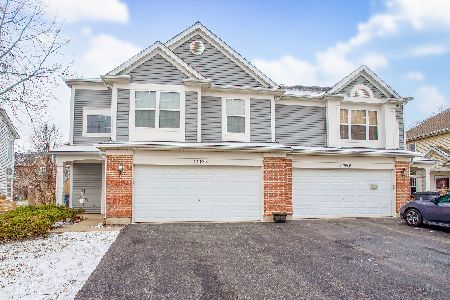39238 Aberdeen Lane, Beach Park, Illinois 60083
$164,000
|
Sold
|
|
| Status: | Closed |
| Sqft: | 1,800 |
| Cost/Sqft: | $93 |
| Beds: | 2 |
| Baths: | 3 |
| Year Built: | 2003 |
| Property Taxes: | $5,314 |
| Days On Market: | 2255 |
| Lot Size: | 0,00 |
Description
Bright and beautiful end unit in Beach Park's highly sought-after Cambridge at Heatherstone neighborhood with TWO master suites! Feel at home the moment you enter the cathedral 2-story foyer filled with natural light, which leads into the comfortable living room with sliding doors to the extended back patio. Spacious kitchen with all stainless steel appliances flows into the separate dining room. Upstairs is a versatile loft where you can create your perfect home office, play area, or family room. One generous master suite features an ensuite bath with dual vanity, a separate shower and a luxurious soaking tub. Beyond the master ensuite is an enormous walk-in closet. The second master suite has dual closets and an ensuite bath featuring a dual vanity and shower/tub combo. Convenient second-floor laundry. Attached 2.5-car garage. Ideal location with easy access to I-94. Enjoy local amenities including Savanna Forest Preserve, the Waukegan National Airport, the Waukegan Sports Park, Gurnee Mills, Six Flags and more!
Property Specifics
| Condos/Townhomes | |
| 2 | |
| — | |
| 2003 | |
| None | |
| — | |
| No | |
| — |
| Lake | |
| Cambridge At Heatherstone | |
| 175 / Annual | |
| Insurance | |
| Lake Michigan,Public | |
| Public Sewer | |
| 10573873 | |
| 04303060920000 |
Nearby Schools
| NAME: | DISTRICT: | DISTANCE: | |
|---|---|---|---|
|
Grade School
Oak Crest School |
3 | — | |
|
Middle School
Beach Park Middle School |
3 | Not in DB | |
|
High School
Zion-benton Twnshp Hi School |
126 | Not in DB | |
Property History
| DATE: | EVENT: | PRICE: | SOURCE: |
|---|---|---|---|
| 29 Jan, 2020 | Sold | $164,000 | MRED MLS |
| 23 Dec, 2019 | Under contract | $168,000 | MRED MLS |
| — | Last price change | $169,000 | MRED MLS |
| 14 Nov, 2019 | Listed for sale | $169,000 | MRED MLS |
Room Specifics
Total Bedrooms: 2
Bedrooms Above Ground: 2
Bedrooms Below Ground: 0
Dimensions: —
Floor Type: Carpet
Full Bathrooms: 3
Bathroom Amenities: Double Sink,Soaking Tub
Bathroom in Basement: 0
Rooms: Loft
Basement Description: None
Other Specifics
| 2.5 | |
| Concrete Perimeter | |
| Asphalt | |
| Patio, Porch, End Unit | |
| Common Grounds | |
| 4805 | |
| — | |
| Full | |
| Vaulted/Cathedral Ceilings, Hardwood Floors, Second Floor Laundry, Walk-In Closet(s) | |
| Range, Microwave, Dishwasher, Refrigerator, Washer, Dryer, Disposal, Stainless Steel Appliance(s) | |
| Not in DB | |
| — | |
| — | |
| — | |
| — |
Tax History
| Year | Property Taxes |
|---|---|
| 2020 | $5,314 |
Contact Agent
Nearby Similar Homes
Nearby Sold Comparables
Contact Agent
Listing Provided By
RE/MAX Suburban





