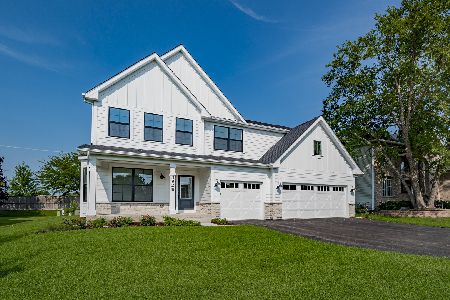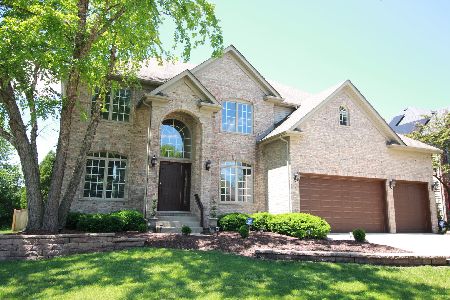3924 Bluejay Lane, Naperville, Illinois 60564
$475,000
|
Sold
|
|
| Status: | Closed |
| Sqft: | 3,136 |
| Cost/Sqft: | $158 |
| Beds: | 4 |
| Baths: | 4 |
| Year Built: | 2000 |
| Property Taxes: | $12,661 |
| Days On Market: | 2825 |
| Lot Size: | 0,25 |
Description
Truly OPEN FLOOR PLAN concept. Get the most of your 1st floor layout! Inviting foyer. Modern kitchen (freshly painted) features Thermador cooktop, all SS appliances, maple cabinetry, new backsplash, gorgeous granite & 10 foot long island w/seating. Expanded breakfast area adjacent to HUGE 2-story family room w/floor to ceiling windows. Spacious dining area ideal to host large dinner parties. Hardwood floors on the entire first floor. Master Bedroom has walk in closet & updated Master bath/skylight. Finished basement with media area & bar is an entertainer's dream! Bar features commercial grade sink, wine fridge & mini fridge. Study or possible 5th bedroom with adjacent full bath w/travertine tile. NEW ROOF 2016! NEW CARPET 2016! Walk to AWARD winning FRY ELEMENTARY & SCULLEN MIDDLE schools. Move in ready in one of the desirable communities w/pool, tennis and clubhouse! Welcome Home!
Property Specifics
| Single Family | |
| — | |
| Traditional | |
| 2000 | |
| Full | |
| — | |
| No | |
| 0.25 |
| Will | |
| Tall Grass | |
| 625 / Annual | |
| Insurance,Clubhouse,Pool | |
| Public | |
| Public Sewer | |
| 09927518 | |
| 0701093080210000 |
Nearby Schools
| NAME: | DISTRICT: | DISTANCE: | |
|---|---|---|---|
|
Grade School
Fry Elementary School |
204 | — | |
|
Middle School
Scullen Middle School |
204 | Not in DB | |
|
High School
Waubonsie Valley High School |
204 | Not in DB | |
Property History
| DATE: | EVENT: | PRICE: | SOURCE: |
|---|---|---|---|
| 16 Jul, 2018 | Sold | $475,000 | MRED MLS |
| 24 May, 2018 | Under contract | $494,700 | MRED MLS |
| 25 Apr, 2018 | Listed for sale | $494,700 | MRED MLS |
Room Specifics
Total Bedrooms: 4
Bedrooms Above Ground: 4
Bedrooms Below Ground: 0
Dimensions: —
Floor Type: Carpet
Dimensions: —
Floor Type: Carpet
Dimensions: —
Floor Type: Carpet
Full Bathrooms: 4
Bathroom Amenities: Whirlpool,Separate Shower,Double Sink
Bathroom in Basement: 1
Rooms: Office,Study,Recreation Room
Basement Description: Finished
Other Specifics
| 2.5 | |
| Concrete Perimeter | |
| Concrete | |
| Deck, Patio | |
| Landscaped | |
| 105X150X38X26X159 | |
| — | |
| Full | |
| Skylight(s), Bar-Wet, Hardwood Floors | |
| Range, Microwave, Dishwasher, Refrigerator, High End Refrigerator, Washer, Dryer, Disposal, Stainless Steel Appliance(s) | |
| Not in DB | |
| Clubhouse, Pool, Tennis Courts, Sidewalks | |
| — | |
| — | |
| Gas Log, Gas Starter |
Tax History
| Year | Property Taxes |
|---|---|
| 2018 | $12,661 |
Contact Agent
Nearby Similar Homes
Nearby Sold Comparables
Contact Agent
Listing Provided By
RE/MAX Professionals Select












