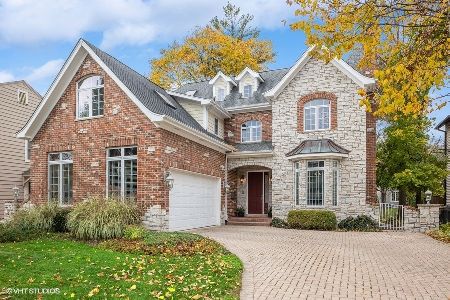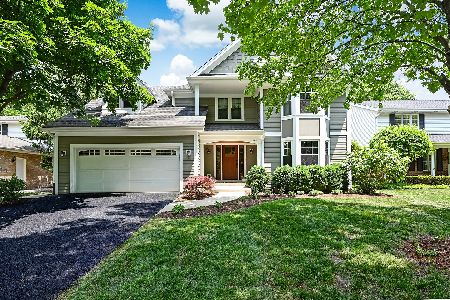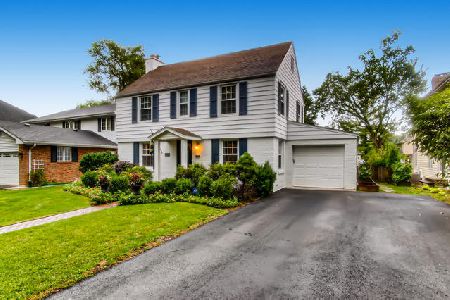3924 Harvey Avenue, Western Springs, Illinois 60558
$605,000
|
Sold
|
|
| Status: | Closed |
| Sqft: | 2,418 |
| Cost/Sqft: | $263 |
| Beds: | 4 |
| Baths: | 3 |
| Year Built: | 1931 |
| Property Taxes: | $13,924 |
| Days On Market: | 2902 |
| Lot Size: | 0,18 |
Description
IT'S HARD TO FIND A HOME OF THIS SIZE AND AT THIS PRICE POINT IN WESTERN SPRINGS! Timeless English Tudor in sought-after Field Park close to town, train and highly regarded Field Park elementary and McClure Jr. high schools. Many recent updates including new central air, hardwood floors, freshly painted with gorgeous grays and pristine white trim. Entertainment-size living room & formal dining room with crown molding and large picture windows that fill the space with natural light. Family room w/ built-in cabinetry & beamed ceiling. Kitchen with spacious breakfast room leads to an inviting three season porch. Large master bedroom suite w/full bath. Generously sized bedrooms. Great closet space. Finished basement includes rec room and laundry area.Beautiful 60x150 lot with lush landscaping and private, shaded patio and 2.5 car garage. This is the perfect opportunity to set your roots down and enjoy all this captivating town has to offer! Taxes protested and will be reduced further.
Property Specifics
| Single Family | |
| — | |
| — | |
| 1931 | |
| Partial | |
| — | |
| No | |
| 0.18 |
| Cook | |
| — | |
| 0 / Not Applicable | |
| None | |
| Public | |
| Public Sewer | |
| 09813938 | |
| 18051060160000 |
Nearby Schools
| NAME: | DISTRICT: | DISTANCE: | |
|---|---|---|---|
|
Grade School
Field Park Elementary School |
101 | — | |
|
Middle School
Mcclure Junior High School |
101 | Not in DB | |
|
High School
Lyons Twp High School |
204 | Not in DB | |
Property History
| DATE: | EVENT: | PRICE: | SOURCE: |
|---|---|---|---|
| 28 Mar, 2018 | Sold | $605,000 | MRED MLS |
| 5 Mar, 2018 | Under contract | $635,000 | MRED MLS |
| 7 Feb, 2018 | Listed for sale | $635,000 | MRED MLS |
Room Specifics
Total Bedrooms: 4
Bedrooms Above Ground: 4
Bedrooms Below Ground: 0
Dimensions: —
Floor Type: Hardwood
Dimensions: —
Floor Type: Hardwood
Dimensions: —
Floor Type: Hardwood
Full Bathrooms: 3
Bathroom Amenities: —
Bathroom in Basement: 0
Rooms: Breakfast Room,Enclosed Porch,Recreation Room,Foyer
Basement Description: Finished,Partially Finished
Other Specifics
| 2 | |
| — | |
| — | |
| — | |
| — | |
| 60 X 131* | |
| — | |
| Full | |
| Hardwood Floors | |
| — | |
| Not in DB | |
| — | |
| — | |
| — | |
| Wood Burning |
Tax History
| Year | Property Taxes |
|---|---|
| 2018 | $13,924 |
Contact Agent
Nearby Similar Homes
Nearby Sold Comparables
Contact Agent
Listing Provided By
Smothers Realty Group









