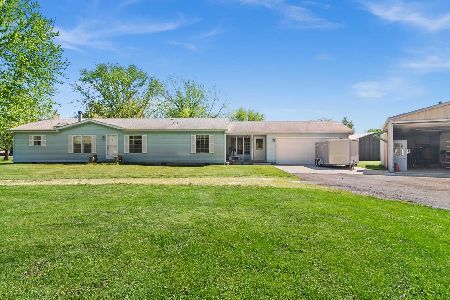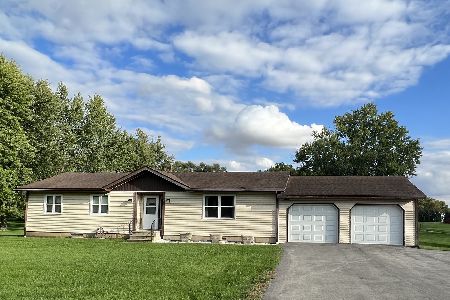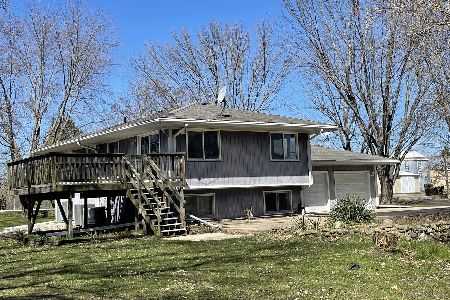3925 2601st Road, Sheridan, Illinois 60551
$405,000
|
Sold
|
|
| Status: | Closed |
| Sqft: | 2,300 |
| Cost/Sqft: | $178 |
| Beds: | 4 |
| Baths: | 3 |
| Year Built: | 1995 |
| Property Taxes: | $6,127 |
| Days On Market: | 2024 |
| Lot Size: | 12,00 |
Description
12 ACRE FARMETTE; HOUSE, OUTBUILDING, HORSE BARN, DAIRY BARN, LEAN-TO, 6 PASTURES & FRUIT ORCHARD. Original Owner. House is 2,750 (2,248) Sq ft with 4 BR, 3 BA. Kitchen features custom built cabinets, SS appliances & fresh paint. Open feel from large 2-story living room with cathedral ceilings. 1st floor BR & Full BA. Master BR: vaulted ceiling, walk in closet & Master BA with whirlpool tub, separate shower & double sinks. Full unfinished basement. Attached 4 car garage with solar heated concrete floors. Front & back decks. Natural gas for house; LP for outbuilding. Roof & skylights replaced in 2017 ($20,000), Hot Water Heater in 2019. FBI Pole Building / Machine Shed; 45x63, built in 2013, gravel floor, electric, & 3 doors. Horse Barn has 8 stalls (10x12). Dairy Barn with Lean-to for hay / equipment storage. 3-sided run-in shed, 6 fenced pastures, 2 windmills. Orchard of fruit trees; pecan, walnut, chestnuts, apple, cherry, peach, plum, apricot. Generously sized 25x70 garden. Birding enthusiasts will enjoy the variety of native birds who frequent the property. Zoned A-1. Horses / livestock allowed.
Property Specifics
| Single Family | |
| — | |
| — | |
| 1995 | |
| Full | |
| HORSE PROPERTY / FARMETTE | |
| No | |
| 12 |
| La Salle | |
| — | |
| 0 / Not Applicable | |
| None | |
| Private Well | |
| Septic-Private | |
| 10773741 | |
| 1017440000 |
Property History
| DATE: | EVENT: | PRICE: | SOURCE: |
|---|---|---|---|
| 30 Oct, 2020 | Sold | $405,000 | MRED MLS |
| 12 Sep, 2020 | Under contract | $409,900 | MRED MLS |
| — | Last price change | $419,900 | MRED MLS |
| 8 Jul, 2020 | Listed for sale | $419,900 | MRED MLS |
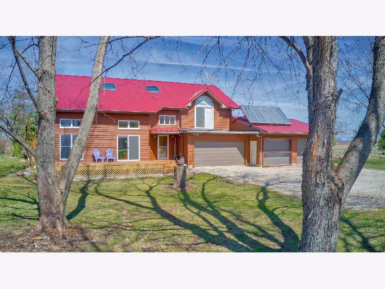
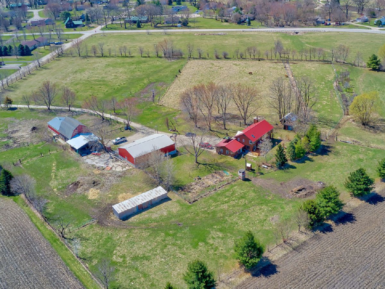
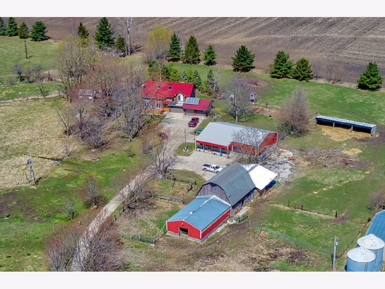
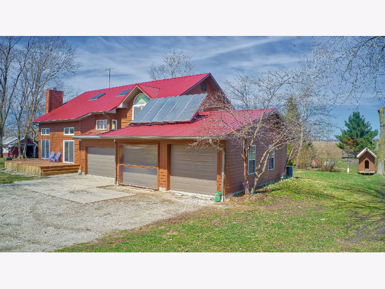
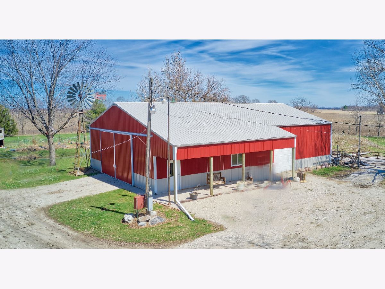
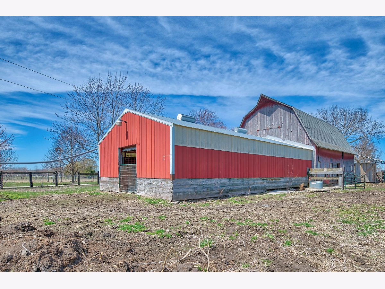
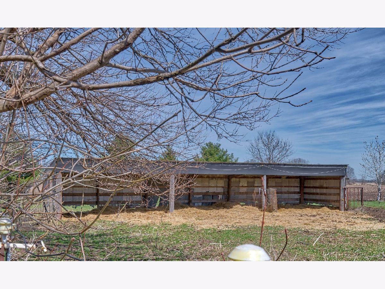
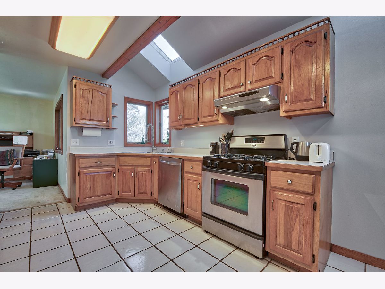
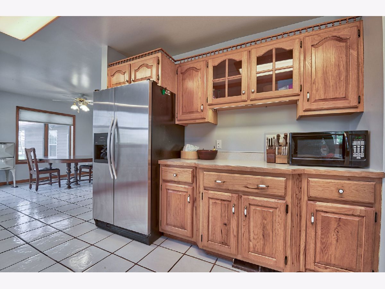
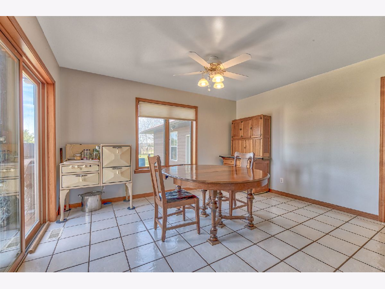
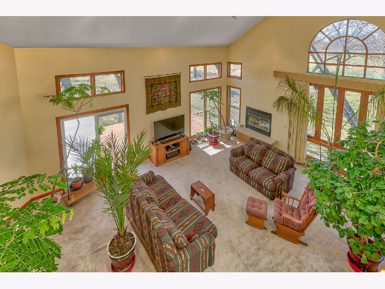
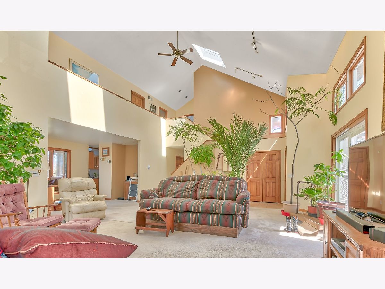
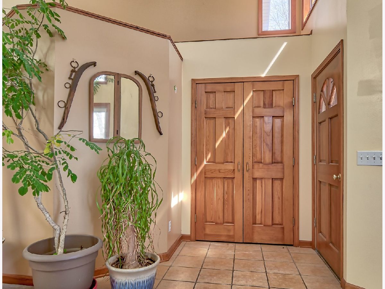
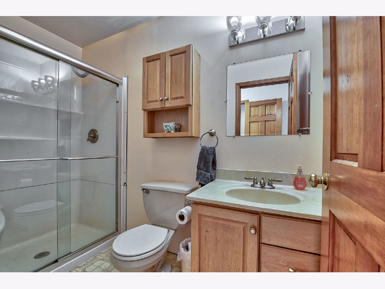
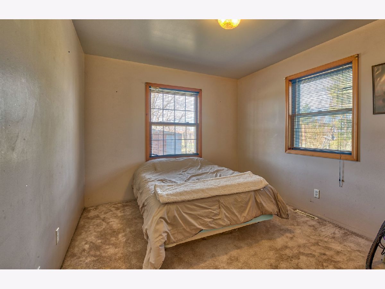
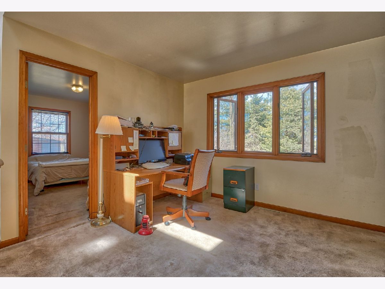
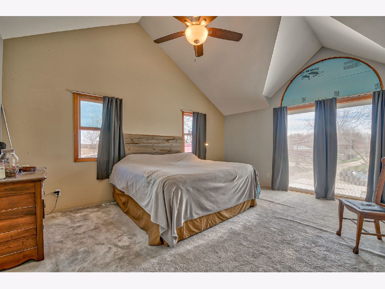
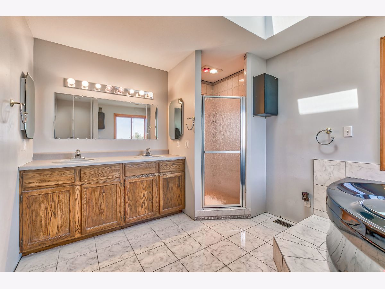
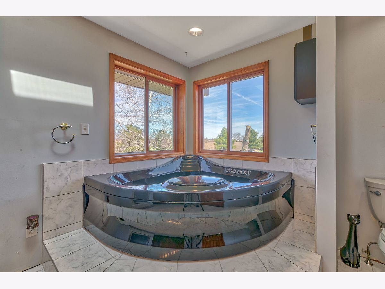
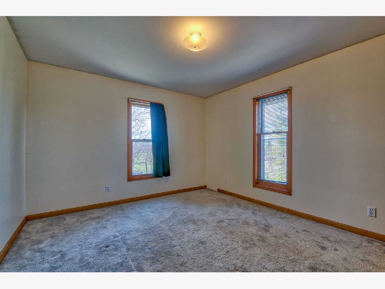
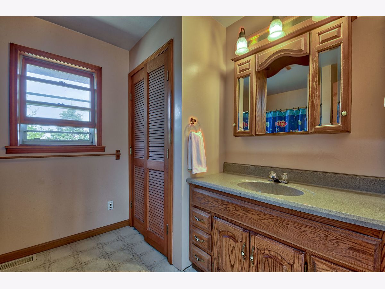
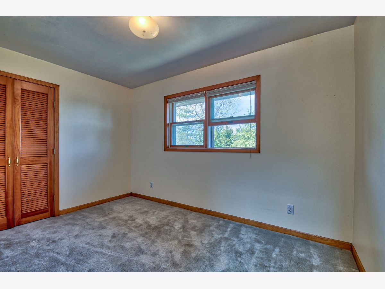
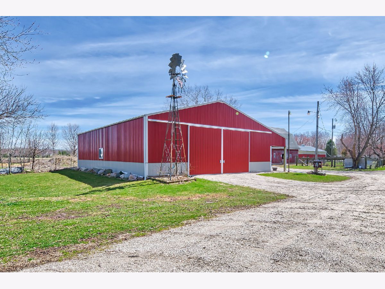
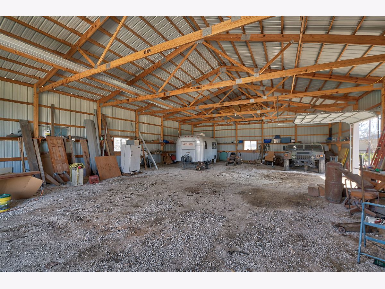
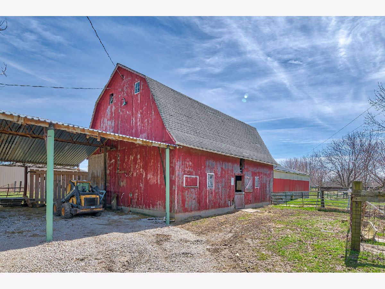
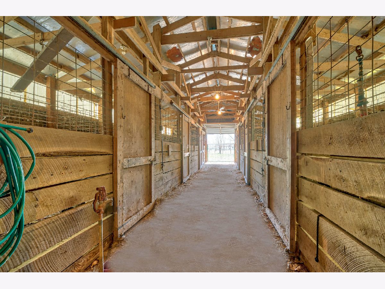
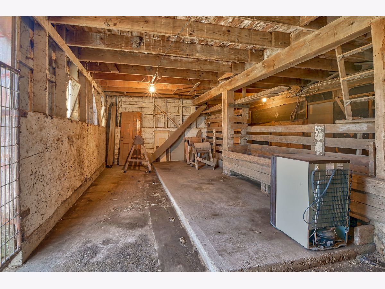
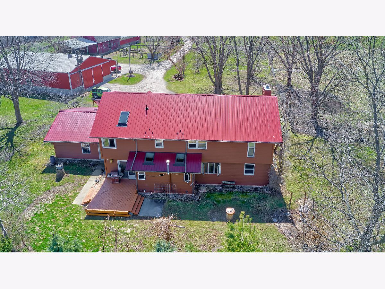
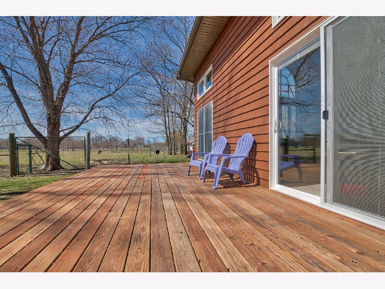
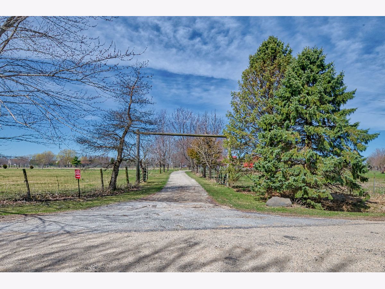
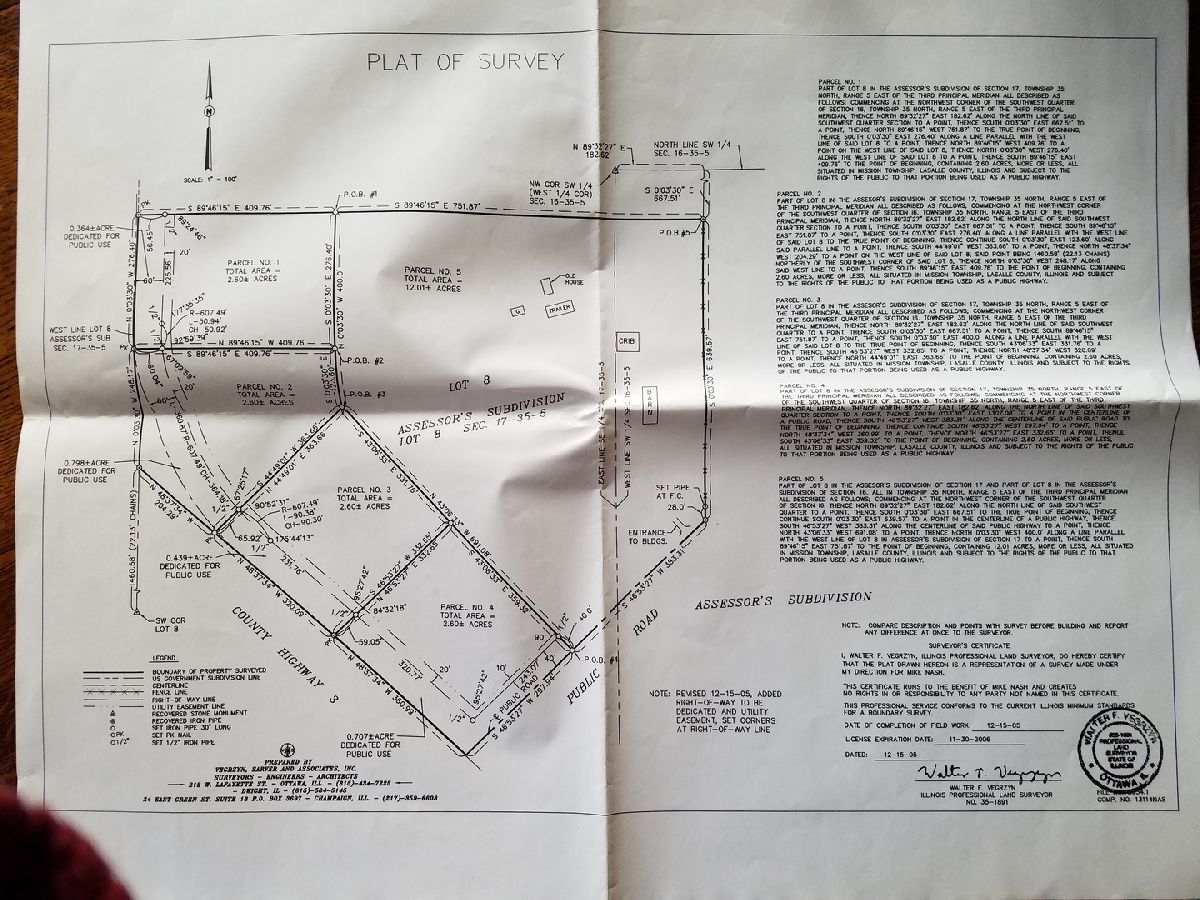
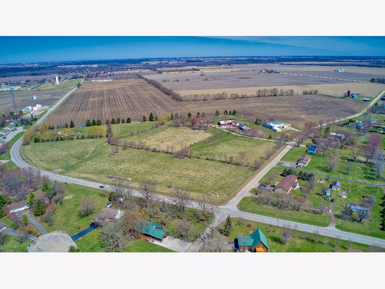
Room Specifics
Total Bedrooms: 4
Bedrooms Above Ground: 4
Bedrooms Below Ground: 0
Dimensions: —
Floor Type: Carpet
Dimensions: —
Floor Type: Carpet
Dimensions: —
Floor Type: Carpet
Full Bathrooms: 3
Bathroom Amenities: Whirlpool,Separate Shower,Double Sink
Bathroom in Basement: 0
Rooms: Office,Walk In Closet
Basement Description: Unfinished,Exterior Access
Other Specifics
| 4 | |
| Concrete Perimeter | |
| Gravel | |
| — | |
| Horses Allowed,Irregular Lot,Paddock,Mature Trees | |
| 413X668X397X754X604 | |
| — | |
| Full | |
| — | |
| Range, Dishwasher, Refrigerator, Washer, Dryer, Stainless Steel Appliance(s), Water Softener Owned | |
| Not in DB | |
| — | |
| — | |
| — | |
| — |
Tax History
| Year | Property Taxes |
|---|---|
| 2020 | $6,127 |
Contact Agent
Nearby Similar Homes
Nearby Sold Comparables
Contact Agent
Listing Provided By
Century 21 Affiliated

