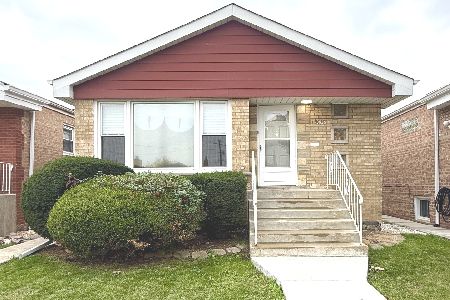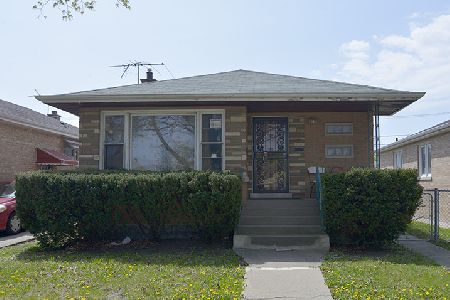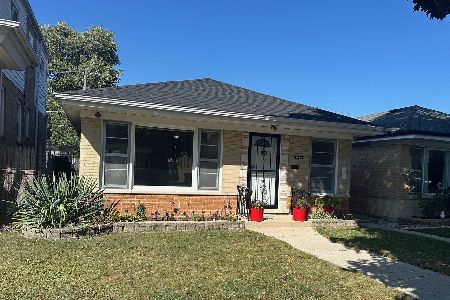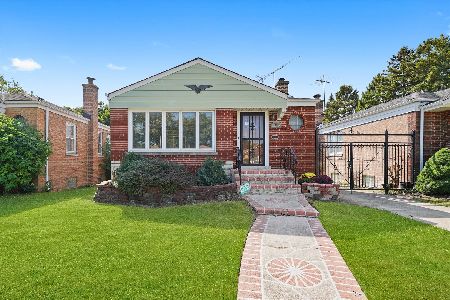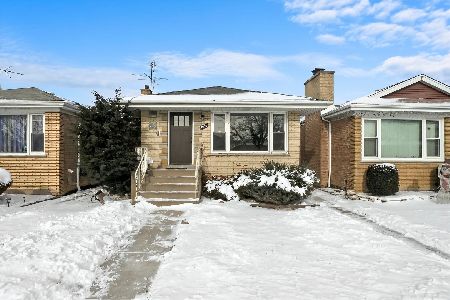3925 84th Street, Ashburn, Chicago, Illinois 60652
$140,000
|
Sold
|
|
| Status: | Closed |
| Sqft: | 1,177 |
| Cost/Sqft: | $132 |
| Beds: | 3 |
| Baths: | 2 |
| Year Built: | 1955 |
| Property Taxes: | $1,361 |
| Days On Market: | 5463 |
| Lot Size: | 0,00 |
Description
Well maintained raised ranch offers 3 bedrms, 2 bths, large eat-in kitchen, full fin basement. Hardwood flrs, light woodwork, glass block windows, newer furnace, newer roof, front stairs, newer sidewalk, concrete side drive leading to 2.5 car garage. Great location, walking distance to bus stop, near all amenities. Loads of potential. Nice yard. Great house, good condition. Call today! Show to prequlified buyers.
Property Specifics
| Single Family | |
| — | |
| Ranch | |
| 1955 | |
| Full | |
| RSD RANCH | |
| No | |
| — |
| Cook | |
| — | |
| 0 / Not Applicable | |
| None | |
| Lake Michigan | |
| Public Sewer, Sewer-Storm | |
| 07724994 | |
| 19353100320000 |
Property History
| DATE: | EVENT: | PRICE: | SOURCE: |
|---|---|---|---|
| 31 May, 2011 | Sold | $140,000 | MRED MLS |
| 14 Apr, 2011 | Under contract | $154,900 | MRED MLS |
| 4 Feb, 2011 | Listed for sale | $154,900 | MRED MLS |
| 5 Aug, 2011 | Sold | $119,000 | MRED MLS |
| 6 Jul, 2011 | Under contract | $119,000 | MRED MLS |
| — | Last price change | $99,900 | MRED MLS |
| 23 Jun, 2011 | Listed for sale | $99,900 | MRED MLS |
Room Specifics
Total Bedrooms: 3
Bedrooms Above Ground: 3
Bedrooms Below Ground: 0
Dimensions: —
Floor Type: Hardwood
Dimensions: —
Floor Type: Hardwood
Full Bathrooms: 2
Bathroom Amenities: —
Bathroom in Basement: 1
Rooms: Recreation Room
Basement Description: Finished
Other Specifics
| 2 | |
| Concrete Perimeter | |
| Concrete,Side Drive | |
| — | |
| — | |
| 39X126 | |
| — | |
| None | |
| — | |
| Range, Dishwasher, Refrigerator, Dryer | |
| Not in DB | |
| Sidewalks, Street Lights, Street Paved | |
| — | |
| — | |
| — |
Tax History
| Year | Property Taxes |
|---|---|
| 2011 | $1,361 |
| 2011 | $384 |
Contact Agent
Nearby Similar Homes
Nearby Sold Comparables
Contact Agent
Listing Provided By
Century 21 Affiliated

