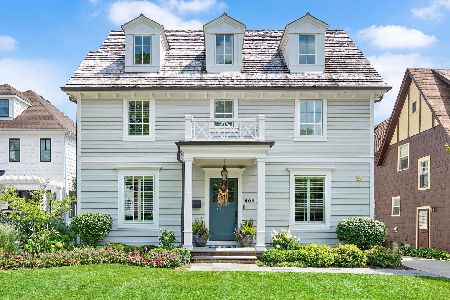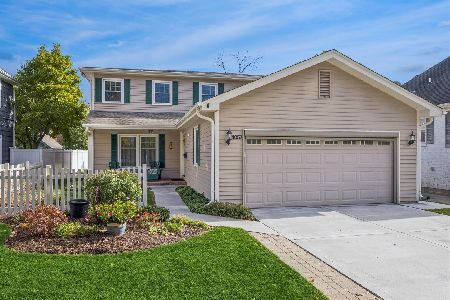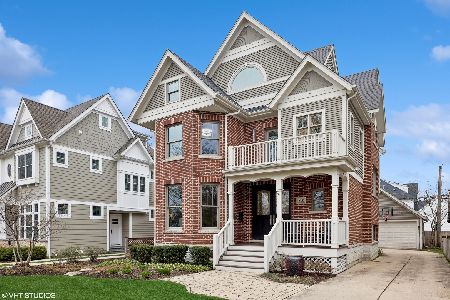3925 Grand Avenue, Western Springs, Illinois 60558
$875,000
|
Sold
|
|
| Status: | Closed |
| Sqft: | 2,895 |
| Cost/Sqft: | $307 |
| Beds: | 4 |
| Baths: | 4 |
| Year Built: | 1925 |
| Property Taxes: | $15,206 |
| Days On Market: | 1915 |
| Lot Size: | 0,00 |
Description
This updated Dutch Colonial truly checks all the boxes! It has been smartly expanded and tastefully updated to accommodate today's lifestyle and yet has loads of charming details. The Old Town North location is exceptional! It is walking distance to all the amenities; train, top-rated schools, shopping, dining, library, etc. There's 4 bedrooms, 3 1/2 baths, a large great room and primary suite off the back and a big finished basement. Fresh paint colors along with the refinished hardwood floors on the first & second floors set a soothing atmosphere throughout this special house. The well-appointed white kitchen w/center island has loads of cabinetry and high-end appliances and is open the family room. The huge family room has a wall of built-ins and two sets of French doors to the large deck that further expands the spaces from the inside to outdoors. Even the mudroom is stunning. It is located off the backdoor and accesses the family room and lower level. It has a high ceiling and 2 closets to catch all the shoes, coats, etc. The private primary-suite is very spacious and has a large walk-in closet, tray ceiling, plantation shutters and French doors to the stunning bathroom. The primary bathroom must be seen to truly appreciate. The natural stone tilework has a calming earthy tone and the 2 freestanding vanities compliment the style. The Whirlpool bathtub & shower area are glassed in to create a unique steam room. The 3 other bedrooms all have hardwood floors and access to a new hall bath. The lower level is full of surprises with a huge rec room, a charming potting area with a tile counter and sink with running water (this area can also serve as a wet bar), a full bathroom, a large workshop/storage area and there's a cute and convenient laundry room right off the front staircase. The exterior is perfectly maintained. The landscaping is extremely well done and includes the charming window boxes. There's a newer concrete driveway and two car garage. This home is truly a delight and in move-in condition!
Property Specifics
| Single Family | |
| — | |
| Colonial | |
| 1925 | |
| Full | |
| — | |
| No | |
| — |
| Cook | |
| — | |
| — / Not Applicable | |
| None | |
| Public | |
| Public Sewer | |
| 10862933 | |
| 18062050070000 |
Nearby Schools
| NAME: | DISTRICT: | DISTANCE: | |
|---|---|---|---|
|
Grade School
John Laidlaw Elementary School |
101 | — | |
|
Middle School
Mcclure Junior High School |
101 | Not in DB | |
|
High School
Lyons Twp High School |
204 | Not in DB | |
Property History
| DATE: | EVENT: | PRICE: | SOURCE: |
|---|---|---|---|
| 27 Oct, 2020 | Sold | $875,000 | MRED MLS |
| 23 Sep, 2020 | Under contract | $889,000 | MRED MLS |
| 18 Sep, 2020 | Listed for sale | $889,000 | MRED MLS |
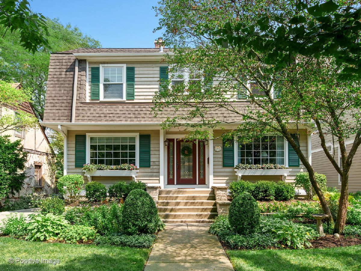
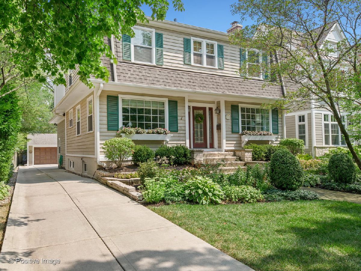
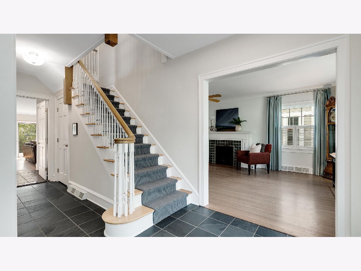
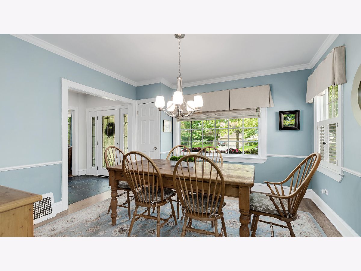
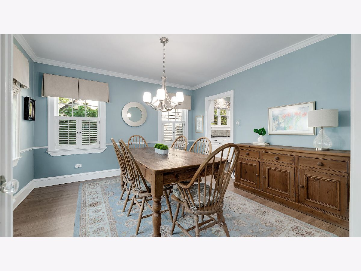
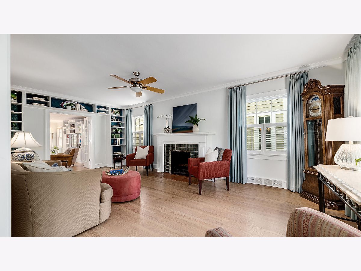
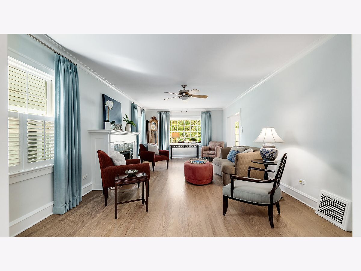
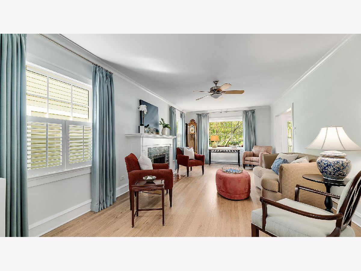
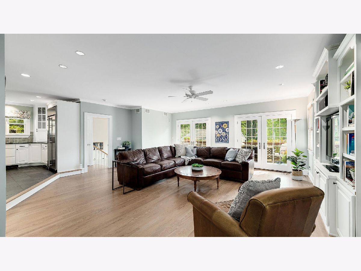
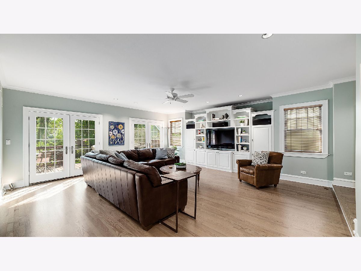
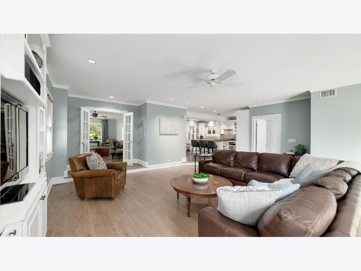
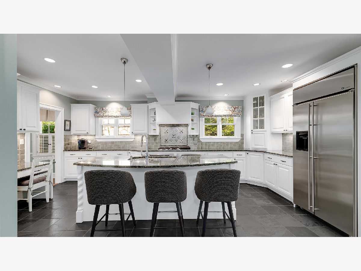
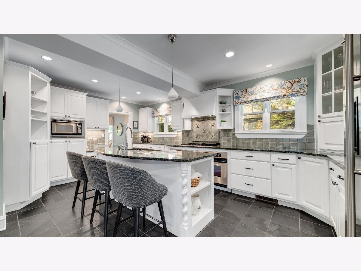
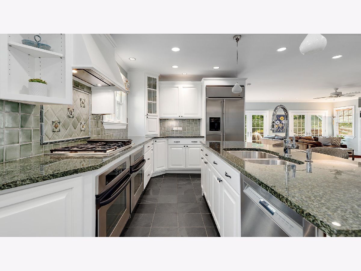
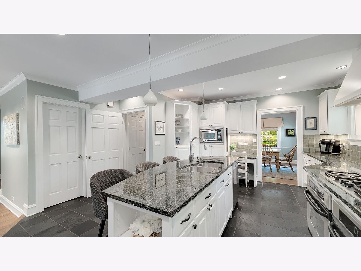
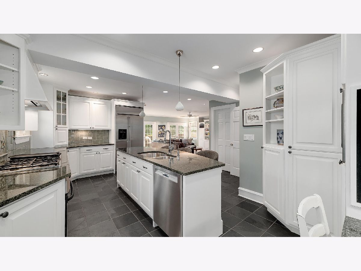
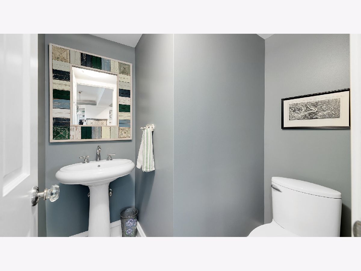
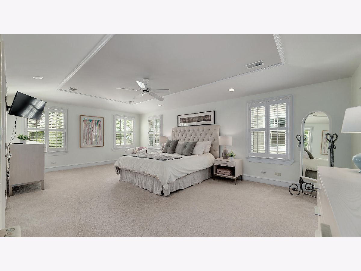
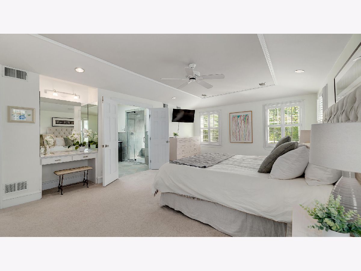
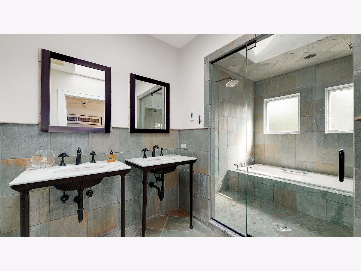
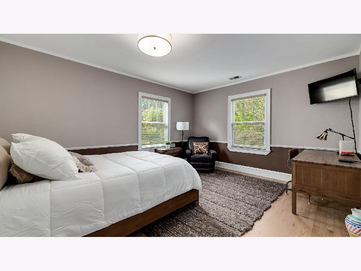
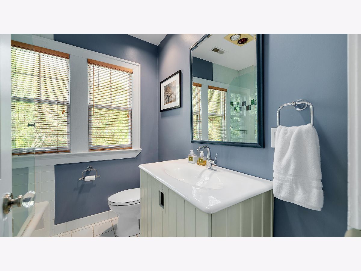
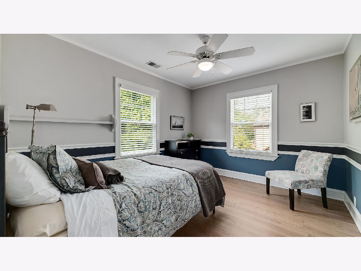
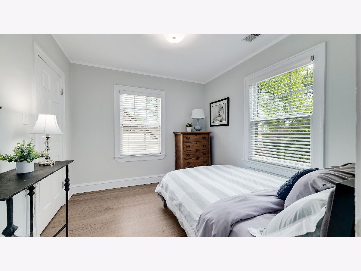
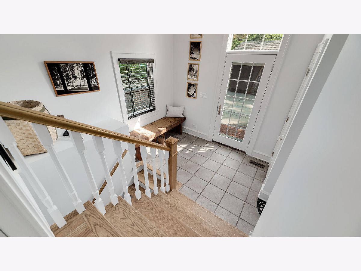
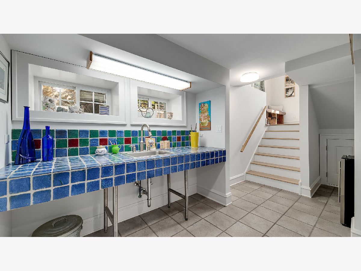
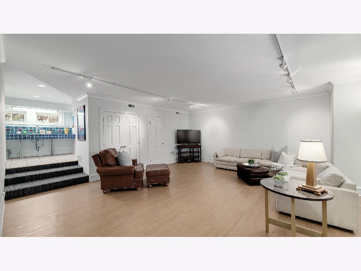
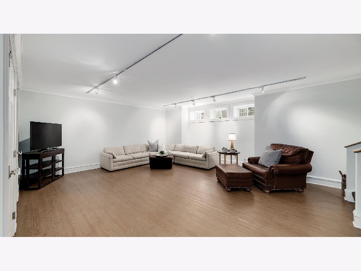
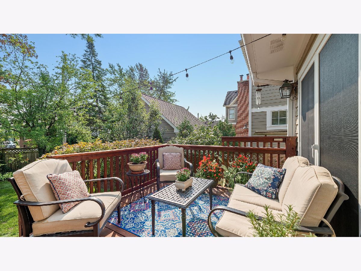
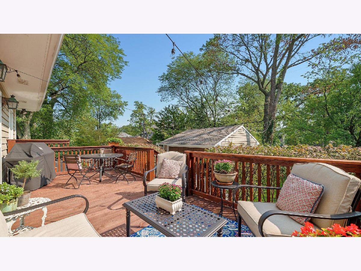
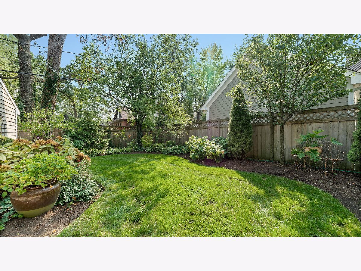
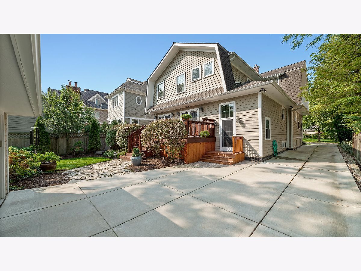
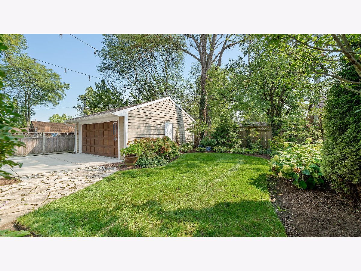
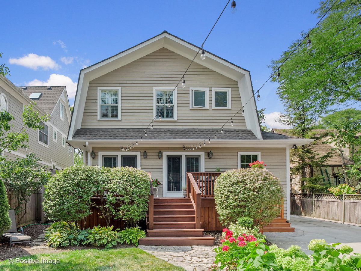
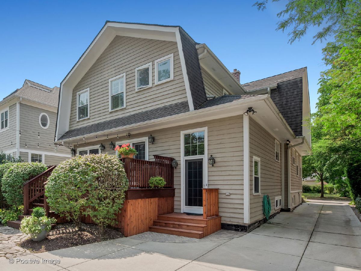
Room Specifics
Total Bedrooms: 4
Bedrooms Above Ground: 4
Bedrooms Below Ground: 0
Dimensions: —
Floor Type: Hardwood
Dimensions: —
Floor Type: Hardwood
Dimensions: —
Floor Type: Hardwood
Full Bathrooms: 4
Bathroom Amenities: Whirlpool,Separate Shower,Double Sink
Bathroom in Basement: 1
Rooms: Recreation Room,Workshop,Foyer,Mud Room,Other Room
Basement Description: Partially Finished
Other Specifics
| 2 | |
| — | |
| Concrete | |
| Deck, Storms/Screens | |
| — | |
| 50 X 135 | |
| — | |
| Full | |
| Skylight(s), Sauna/Steam Room, Hardwood Floors, Heated Floors, Built-in Features, Walk-In Closet(s), Some Wood Floors, Granite Counters, Separate Dining Room, Shops | |
| Double Oven, Microwave, Dishwasher, Refrigerator, Washer, Dryer, Disposal, Stainless Steel Appliance(s), Cooktop | |
| Not in DB | |
| Park, Pool, Tennis Court(s), Curbs, Sidewalks, Street Lights, Street Paved | |
| — | |
| — | |
| Gas Log |
Tax History
| Year | Property Taxes |
|---|---|
| 2020 | $15,206 |
Contact Agent
Nearby Similar Homes
Nearby Sold Comparables
Contact Agent
Listing Provided By
Re/Max Properties


