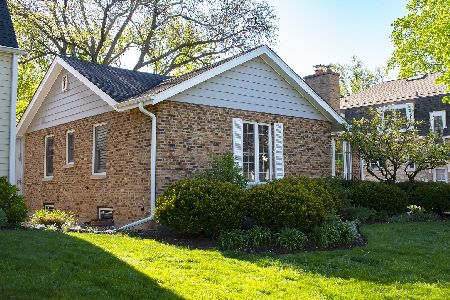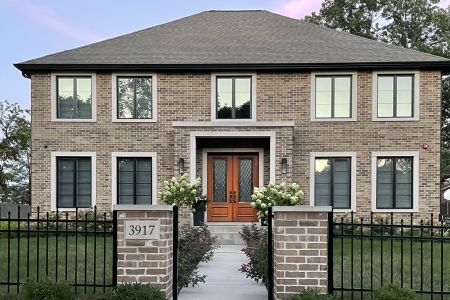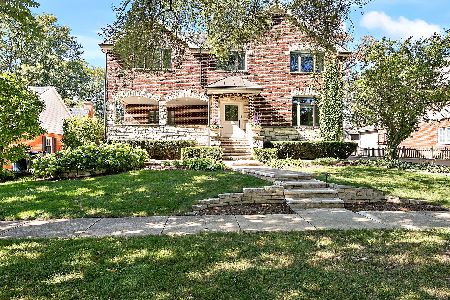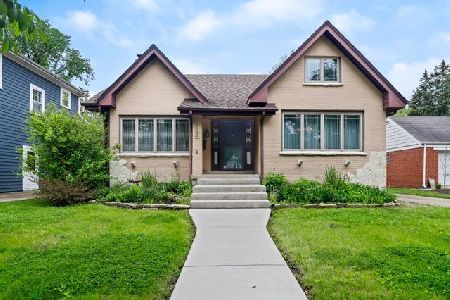3925 Howard Avenue, Western Springs, Illinois 60558
$740,000
|
Sold
|
|
| Status: | Closed |
| Sqft: | 2,788 |
| Cost/Sqft: | $274 |
| Beds: | 4 |
| Baths: | 3 |
| Year Built: | 1937 |
| Property Taxes: | $15,907 |
| Days On Market: | 1990 |
| Lot Size: | 0,16 |
Description
Spectacular Expanded Cape in coveted Field Park of Western Springs is a perfect blend of traditional and modern. Home features: Gourmet updated kitchen with white cabinets, granite coutertops, subway tiles and SS appliances with breakfast bar and eating area that overlook huge family room addition with fireplace, built ins and wet bar. First floor office with French doors leading to living room with FP. Dining room with built-ins. First floor laundry/mudroom with built in cabinets. Upstairs features 4 generous sized bedrooms including fantastic primary suite with vaulted ceilings, two large walk in closets and large updated master bath. Giant finished basement with high ceilings spectacular rec room with updated flooring, storage room and workroom. 2 and a half car garage. New Asphalt driveway. Ideal location is walking distance to Field Park Elementary, McClure Jr High and downtown Western Springs and Metra. Come see it before it's gone.
Property Specifics
| Single Family | |
| — | |
| — | |
| 1937 | |
| Full | |
| — | |
| No | |
| 0.16 |
| Cook | |
| — | |
| — / Not Applicable | |
| None | |
| Public | |
| Public Sewer | |
| 10589017 | |
| 18051030060000 |
Nearby Schools
| NAME: | DISTRICT: | DISTANCE: | |
|---|---|---|---|
|
Grade School
Field Park Elementary School |
101 | — | |
|
Middle School
Mcclure Junior High School |
101 | Not in DB | |
|
High School
Lyons Twp High School |
204 | Not in DB | |
Property History
| DATE: | EVENT: | PRICE: | SOURCE: |
|---|---|---|---|
| 8 Jan, 2021 | Sold | $740,000 | MRED MLS |
| 14 Sep, 2020 | Under contract | $765,000 | MRED MLS |
| — | Last price change | $775,000 | MRED MLS |
| 7 Aug, 2020 | Listed for sale | $775,000 | MRED MLS |
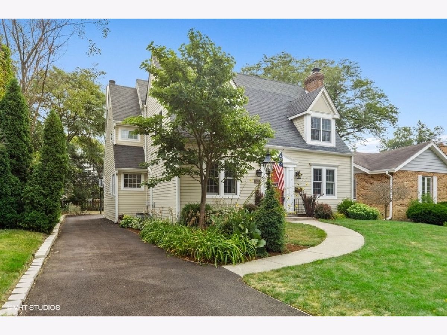
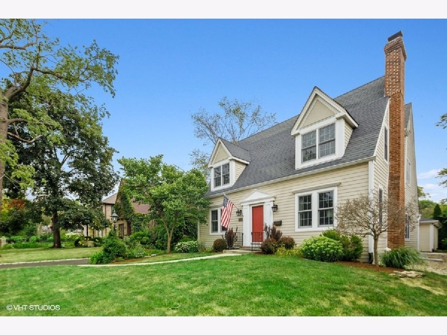
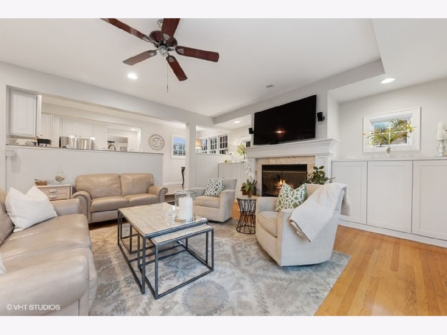
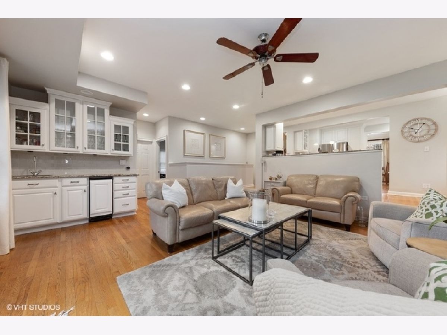
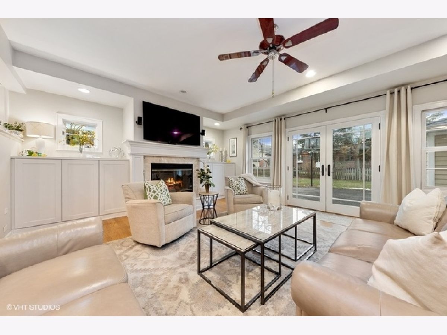
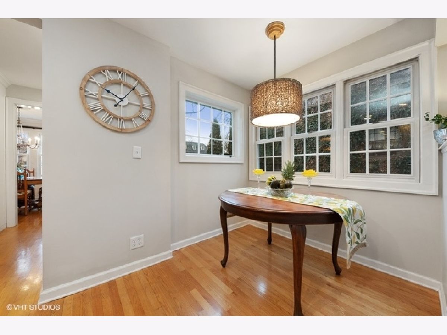
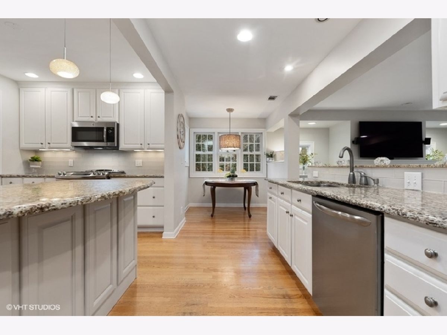
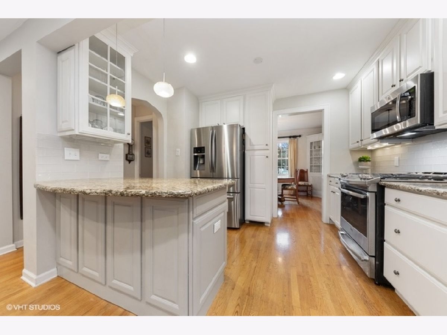
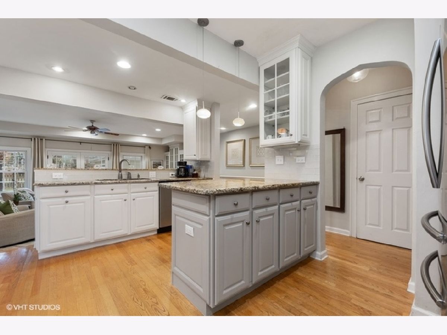
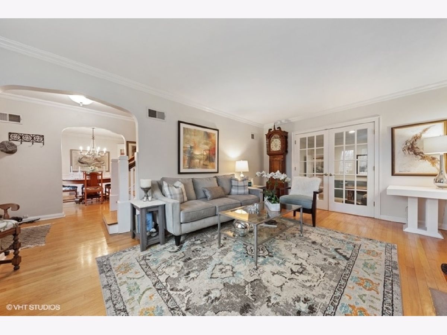
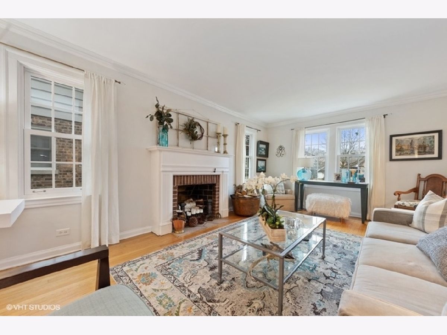
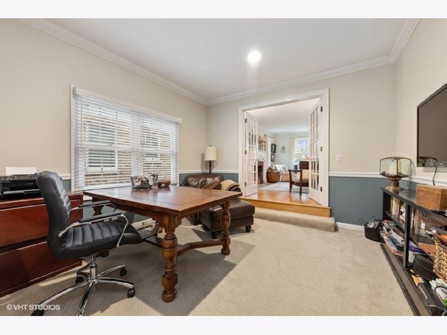
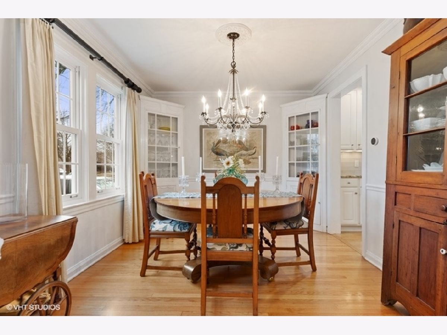
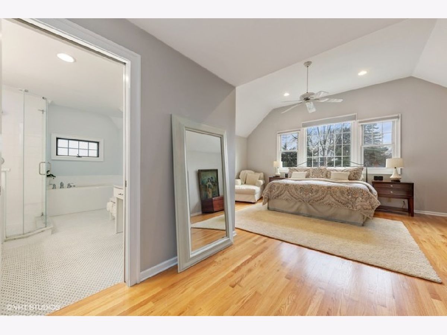
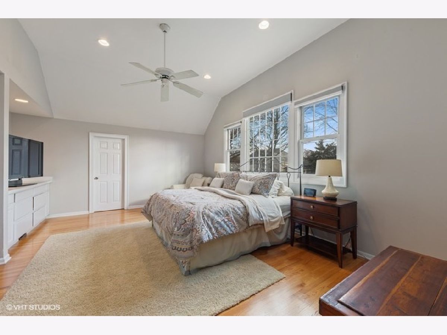
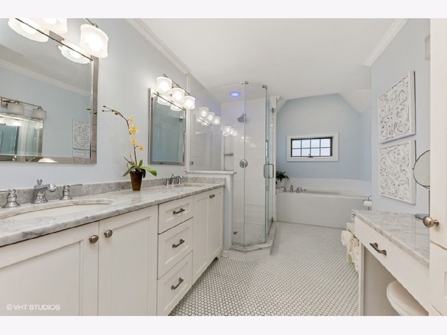
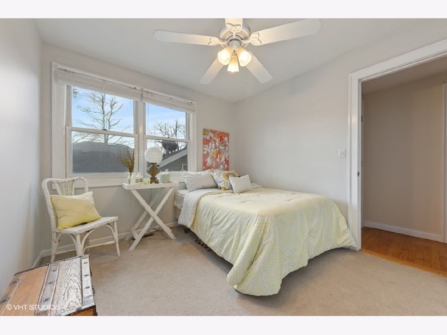
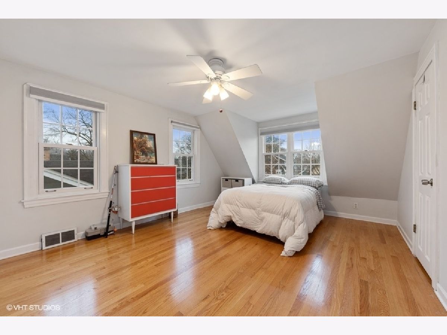
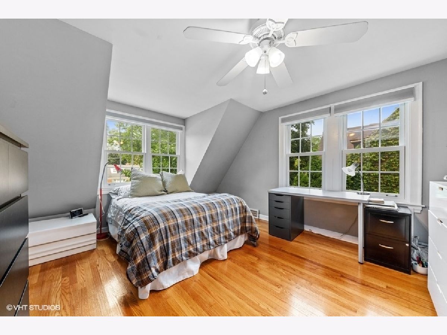
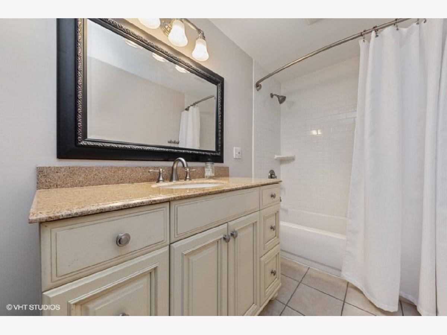
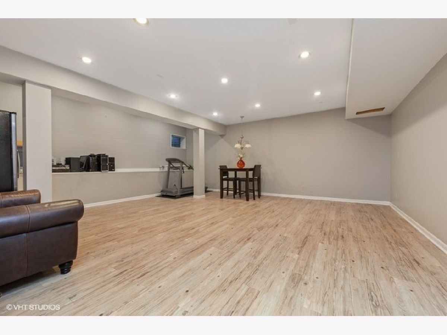
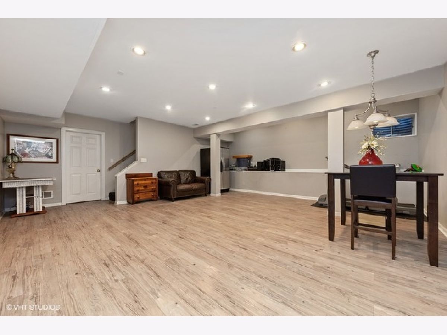
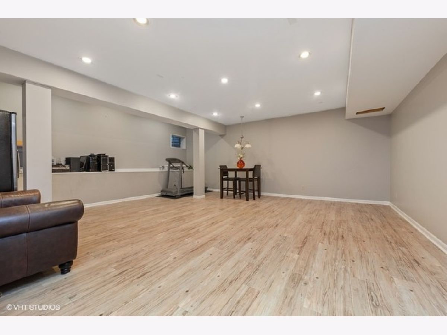
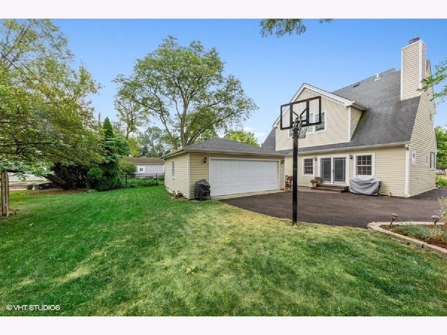
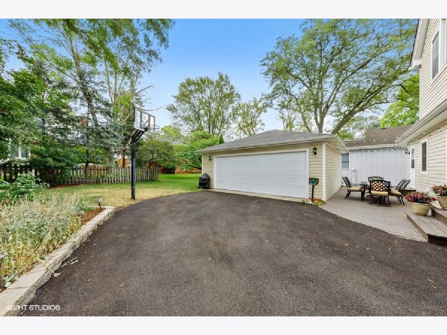
Room Specifics
Total Bedrooms: 4
Bedrooms Above Ground: 4
Bedrooms Below Ground: 0
Dimensions: —
Floor Type: Hardwood
Dimensions: —
Floor Type: Hardwood
Dimensions: —
Floor Type: Carpet
Full Bathrooms: 3
Bathroom Amenities: —
Bathroom in Basement: 0
Rooms: Eating Area,Office,Recreation Room,Workshop,Storage
Basement Description: Finished
Other Specifics
| 2 | |
| Concrete Perimeter | |
| Asphalt | |
| — | |
| — | |
| 53 X 131 | |
| — | |
| Full | |
| Vaulted/Cathedral Ceilings, Bar-Wet, Hardwood Floors, First Floor Laundry, Built-in Features, Walk-In Closet(s) | |
| Range, Microwave, Dishwasher, Refrigerator, Washer, Dryer, Stainless Steel Appliance(s) | |
| Not in DB | |
| — | |
| — | |
| — | |
| — |
Tax History
| Year | Property Taxes |
|---|---|
| 2021 | $15,907 |
Contact Agent
Nearby Similar Homes
Nearby Sold Comparables
Contact Agent
Listing Provided By
@properties




