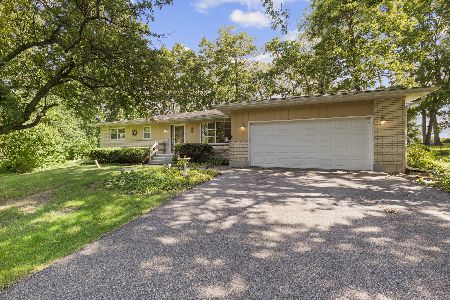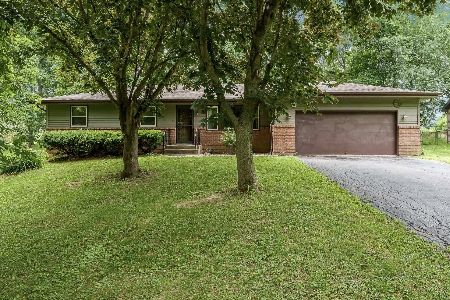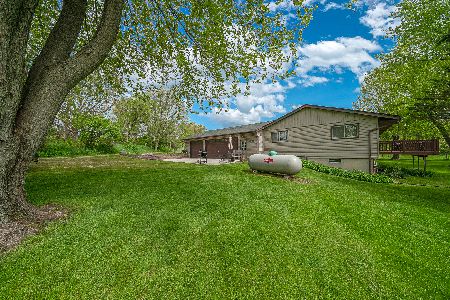3925 Silver Fox Drive, Belvidere, Illinois 61008
$336,500
|
Sold
|
|
| Status: | Closed |
| Sqft: | 3,412 |
| Cost/Sqft: | $97 |
| Beds: | 5 |
| Baths: | 3 |
| Year Built: | 1990 |
| Property Taxes: | $7,137 |
| Days On Market: | 1711 |
| Lot Size: | 1,92 |
Description
GET READY FOR YOUR OWN LITTLE PRIVATE PARADISE. Approximately 3500 Sq. Ft. of living space on just shy of 2-acre property with mature trees and gorgeous grounds! You will love this home inside and out! Huge windows offer tons of natural light and beautiful views from every room! Beautiful hardwood and tile floors throughout! The eat-in kitchen features a huge island in addition to expansive counter space and tons of cabinets! Amazing 23x16 master bedroom w/tons of closet space! Lower level offers a large family/rec room, bonus room, 4th & 5th bedrooms and a full bath with jacuzzi tub. First floor mudroom w/laundry option. Great deck off kitchen to enjoy outdoors or walk out from lower level family room to beautiful brick patio and enjoy the lovely garden areas including small pond and bubbling water feature. Two car attached garage w/heat and water, separate 1 car extended garage, as well as a parking pad for an RV or large truck! Kinetico water softener, Iron Curtain, 2 water heaters. New well pump 8/18. Don't miss out on this beautiful home! Sold "As Is".
Property Specifics
| Single Family | |
| — | |
| Ranch | |
| 1990 | |
| Full | |
| — | |
| No | |
| 1.92 |
| Boone | |
| — | |
| 0 / Not Applicable | |
| None | |
| Private Well | |
| Septic-Private | |
| 11116673 | |
| 0335351003 |
Nearby Schools
| NAME: | DISTRICT: | DISTANCE: | |
|---|---|---|---|
|
Grade School
Caledonia Elementary School |
100 | — | |
|
Middle School
Belvidere Central Middle School |
100 | Not in DB | |
|
High School
Belvidere North High School |
100 | Not in DB | |
Property History
| DATE: | EVENT: | PRICE: | SOURCE: |
|---|---|---|---|
| 15 Jul, 2021 | Sold | $336,500 | MRED MLS |
| 14 Jun, 2021 | Under contract | $332,500 | MRED MLS |
| 9 Jun, 2021 | Listed for sale | $332,500 | MRED MLS |


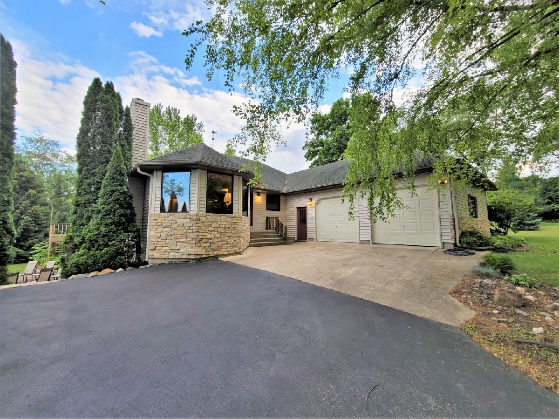





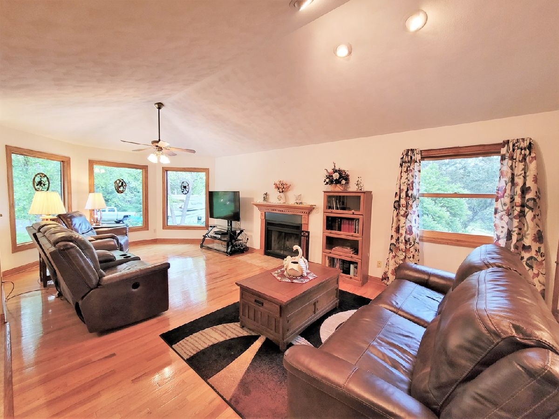






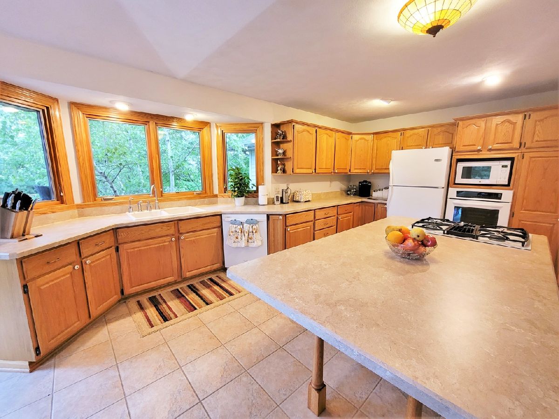

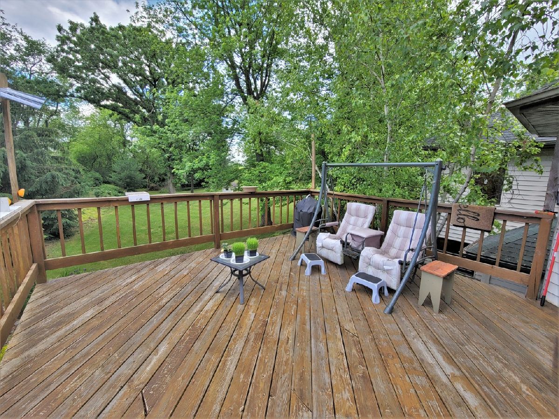

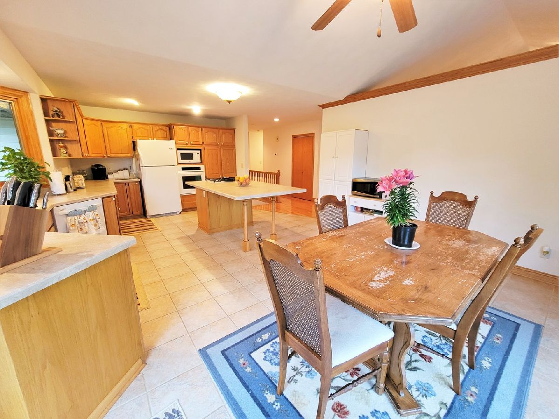

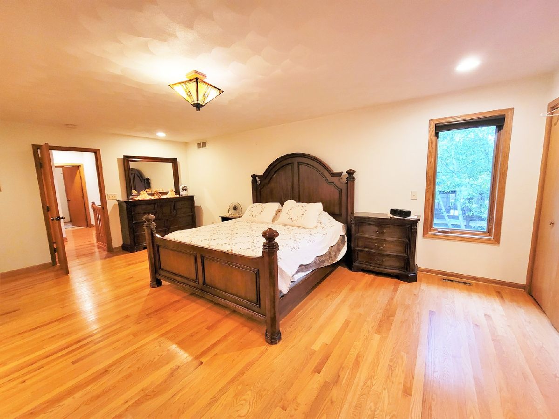











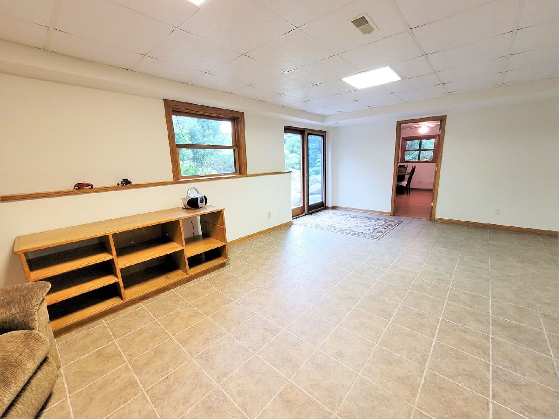
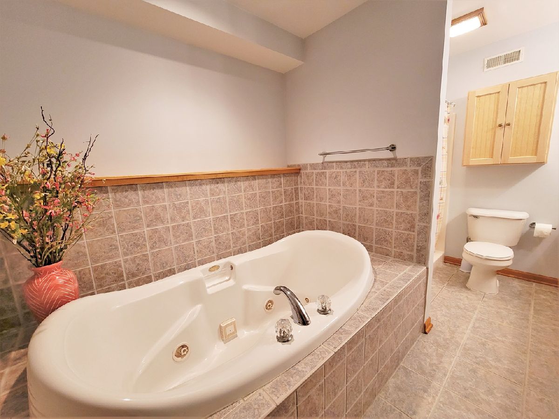
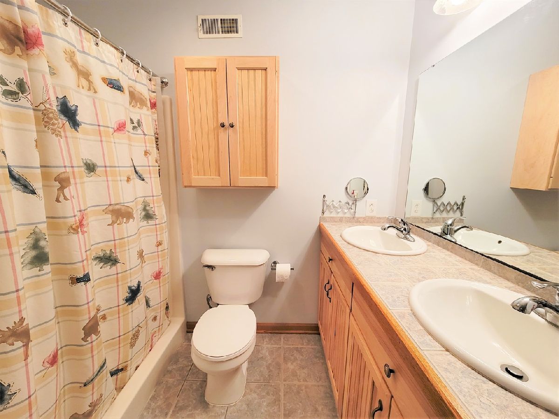
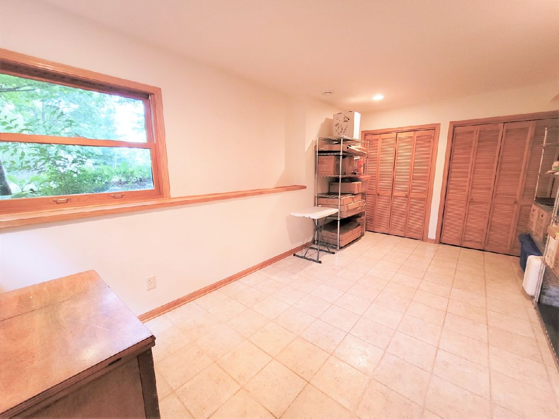
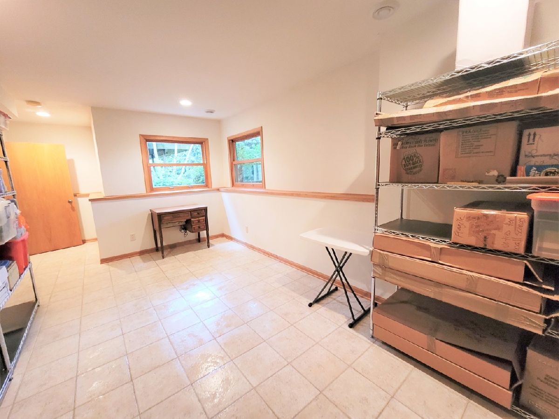

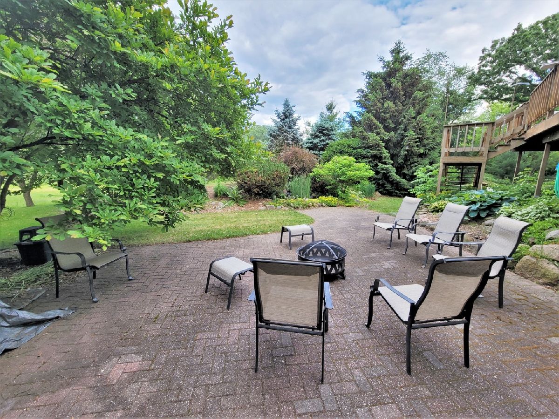


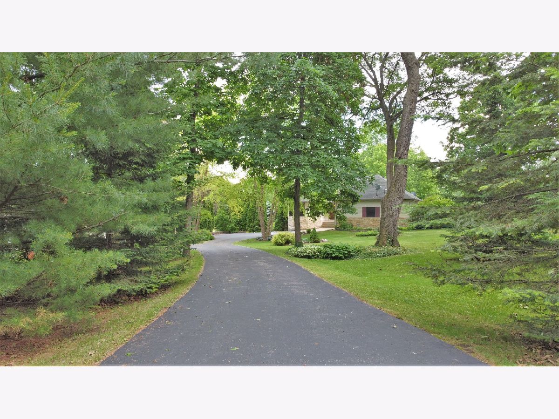


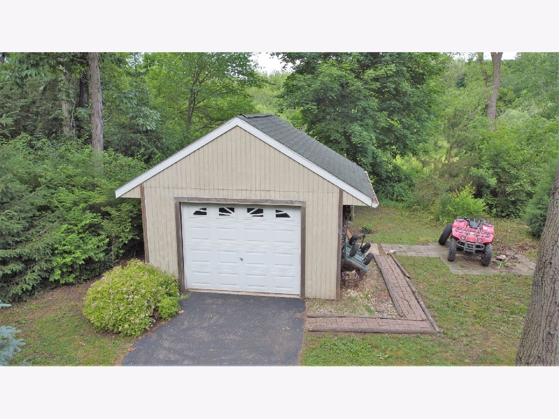
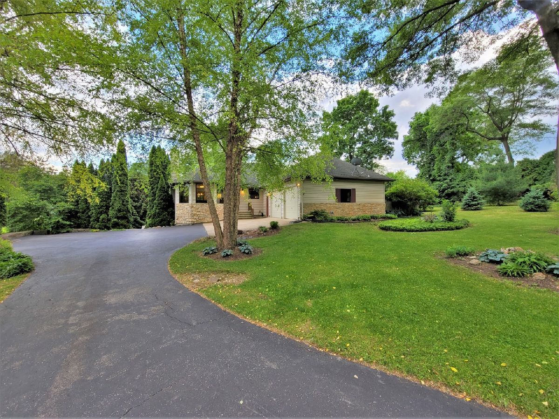
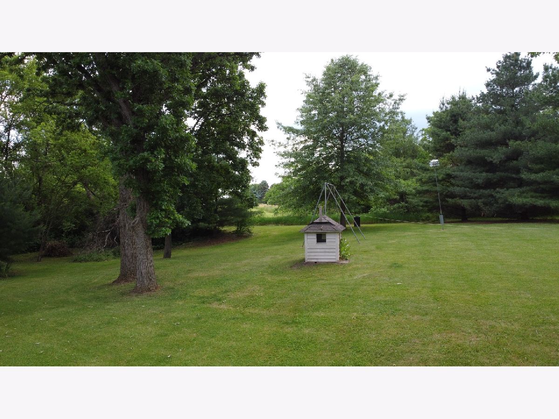
Room Specifics
Total Bedrooms: 5
Bedrooms Above Ground: 5
Bedrooms Below Ground: 0
Dimensions: —
Floor Type: Hardwood
Dimensions: —
Floor Type: Hardwood
Dimensions: —
Floor Type: Ceramic Tile
Dimensions: —
Floor Type: —
Full Bathrooms: 3
Bathroom Amenities: Whirlpool,Separate Shower
Bathroom in Basement: 1
Rooms: Bedroom 5,Bonus Room
Basement Description: Finished,Exterior Access
Other Specifics
| 3.5 | |
| Concrete Perimeter | |
| Asphalt | |
| Deck, Brick Paver Patio | |
| Landscaped | |
| 245X436X335X313 | |
| — | |
| Full | |
| Vaulted/Cathedral Ceilings, Hardwood Floors, First Floor Bedroom, In-Law Arrangement, First Floor Laundry, First Floor Full Bath, Dining Combo | |
| Range, Microwave, Dishwasher, Refrigerator, Washer, Dryer, Cooktop, Built-In Oven, Water Softener Owned | |
| Not in DB | |
| Street Paved | |
| — | |
| — | |
| Wood Burning, Gas Starter |
Tax History
| Year | Property Taxes |
|---|---|
| 2021 | $7,137 |
Contact Agent
Nearby Similar Homes
Nearby Sold Comparables
Contact Agent
Listing Provided By
Keller Williams Realty Signature


