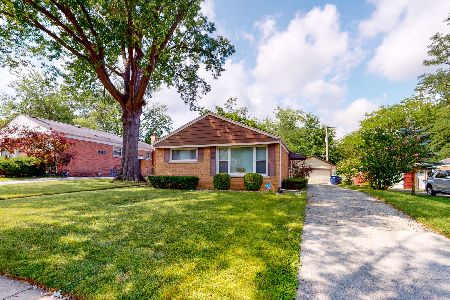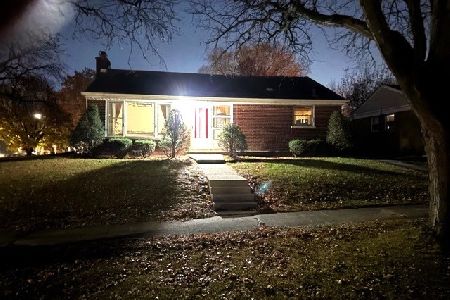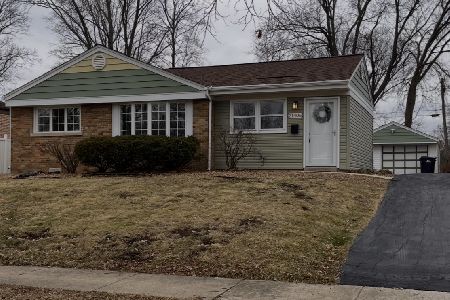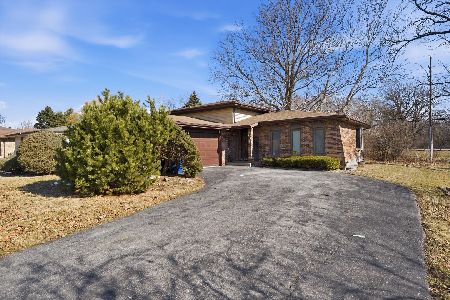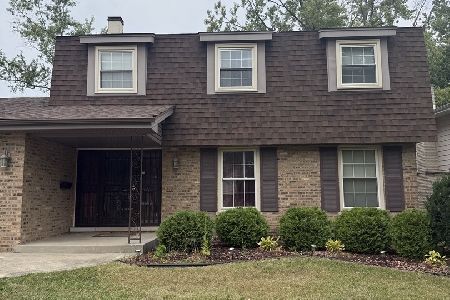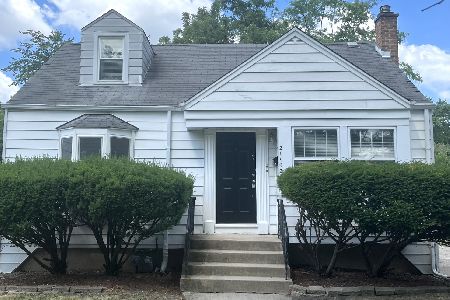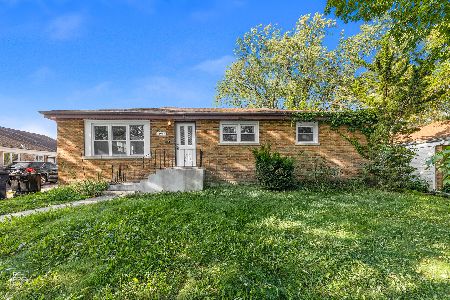3926 212th Place, Matteson, Illinois 60443
$180,000
|
Sold
|
|
| Status: | Closed |
| Sqft: | 1,210 |
| Cost/Sqft: | $148 |
| Beds: | 3 |
| Baths: | 1 |
| Year Built: | 1958 |
| Property Taxes: | $720 |
| Days On Market: | 668 |
| Lot Size: | 0,00 |
Description
Prepare to be impressed by this well maintained ranch home, nestled on a picturesque tree-lined street in the heart of Old Matteson. This home boasts a side drive and a generous 2.5 car detached garage, offering both convenience and ample parking space. Step inside as you explore the main floor, featuring a large formal living room with gleaming hardwood floors, an elegant dining area, and three spacious bedrooms. The kitchen has been remodeled with pristine cabinets, gleaming granite countertops, and stainless steel appliances. Additional features include: New garage, newer roof, newer A/C, and shed. Don't miss your chance to make this beautifully maintained home yours! Exclude extra fridge.
Property Specifics
| Single Family | |
| — | |
| — | |
| 1958 | |
| — | |
| RANCH | |
| No | |
| — |
| Cook | |
| Old Matteson | |
| — / Not Applicable | |
| — | |
| — | |
| — | |
| 12045143 | |
| 31233180040000 |
Nearby Schools
| NAME: | DISTRICT: | DISTANCE: | |
|---|---|---|---|
|
Grade School
Matteson Elementary School |
162 | — | |
|
Middle School
O W Huth Middle School |
162 | Not in DB | |
Property History
| DATE: | EVENT: | PRICE: | SOURCE: |
|---|---|---|---|
| 20 Jun, 2024 | Sold | $180,000 | MRED MLS |
| 7 May, 2024 | Under contract | $179,000 | MRED MLS |
| 2 May, 2024 | Listed for sale | $179,000 | MRED MLS |
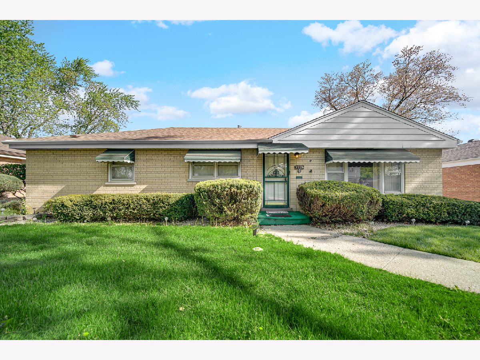
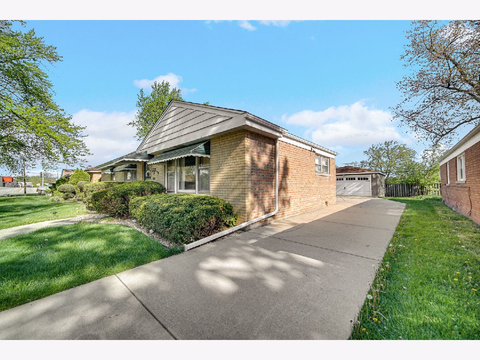
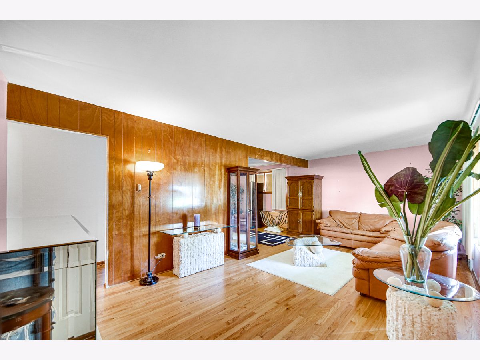
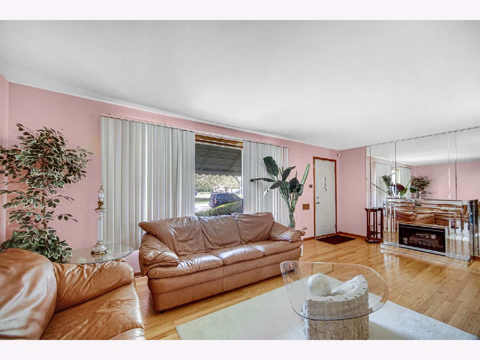
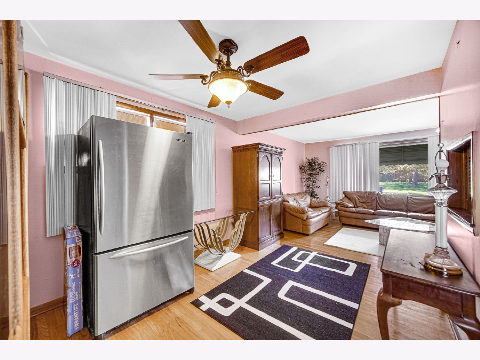
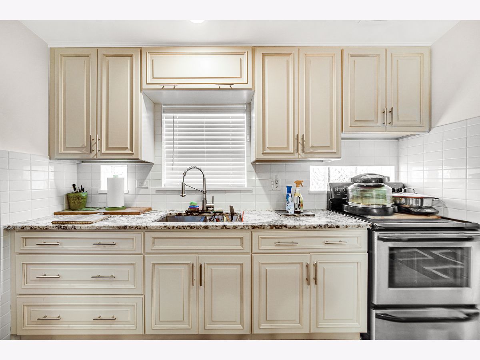
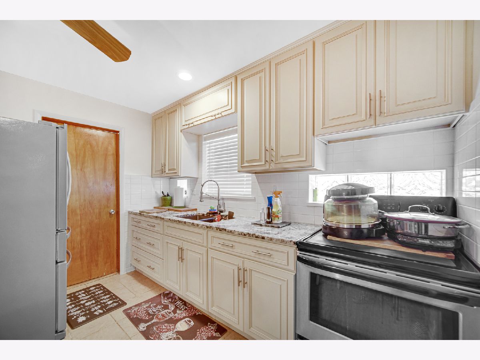
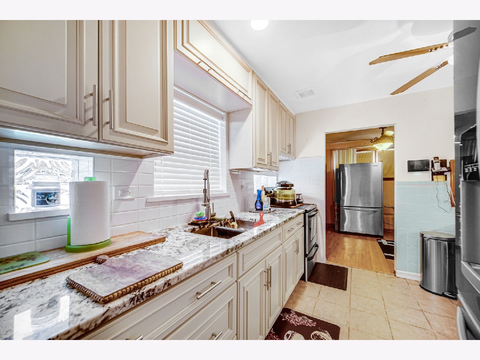
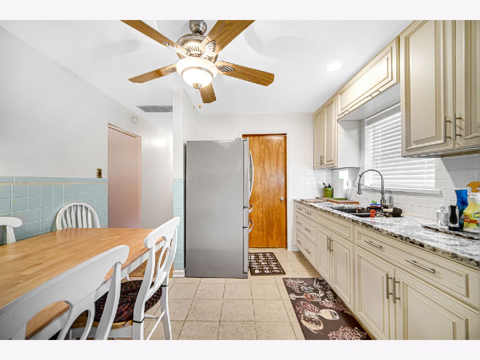
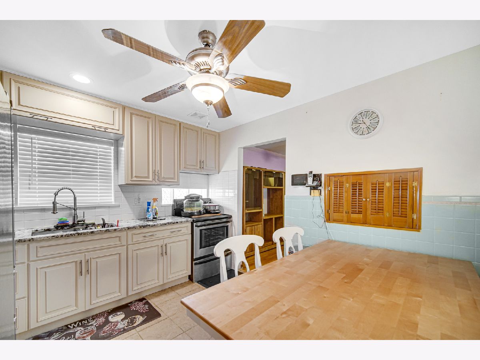
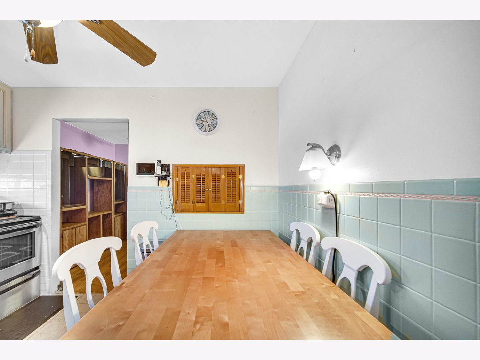
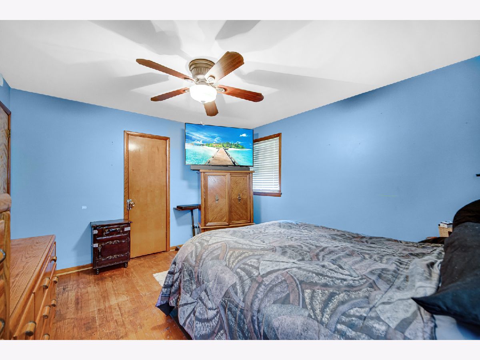
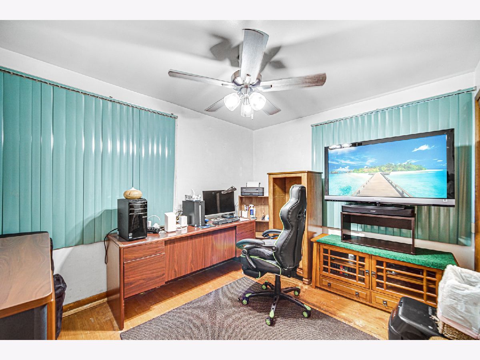
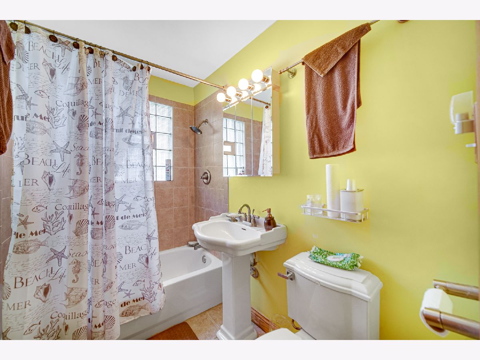
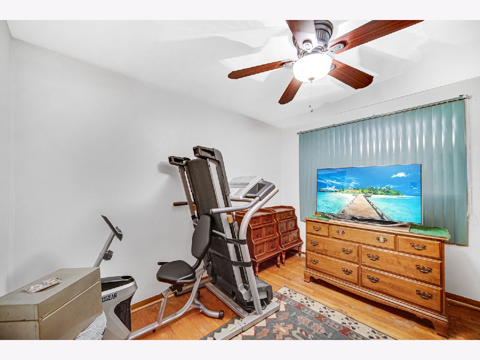
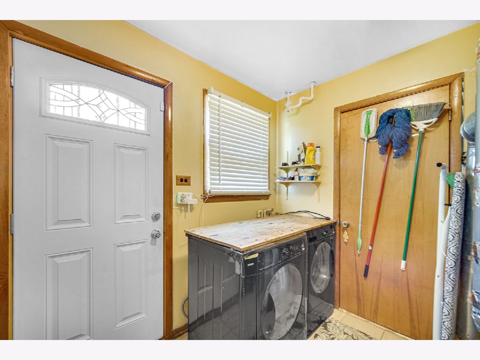
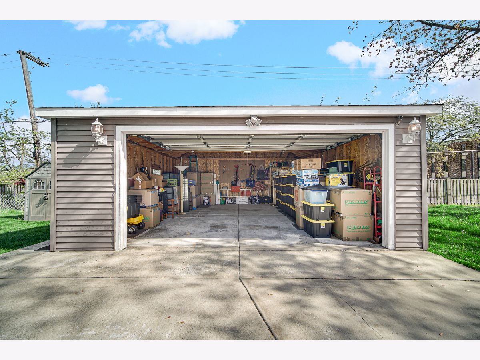
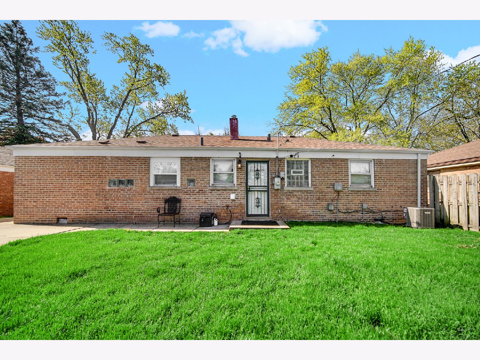
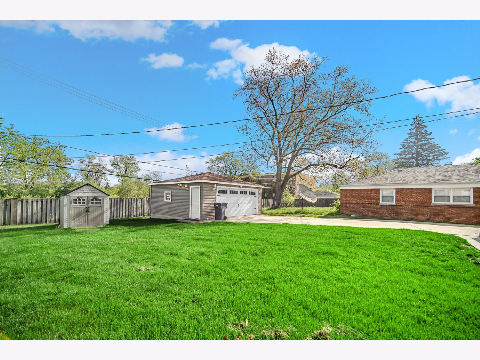
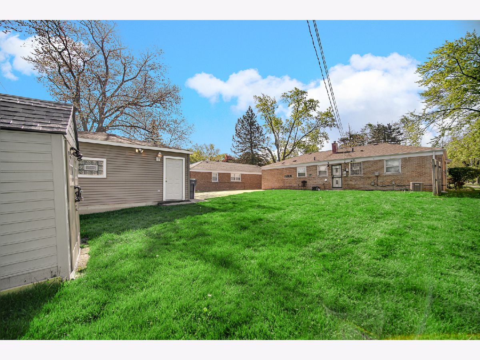
Room Specifics
Total Bedrooms: 3
Bedrooms Above Ground: 3
Bedrooms Below Ground: 0
Dimensions: —
Floor Type: —
Dimensions: —
Floor Type: —
Full Bathrooms: 1
Bathroom Amenities: —
Bathroom in Basement: 0
Rooms: —
Basement Description: Crawl
Other Specifics
| 2 | |
| — | |
| Concrete | |
| — | |
| — | |
| 63X124 | |
| — | |
| — | |
| — | |
| — | |
| Not in DB | |
| — | |
| — | |
| — | |
| — |
Tax History
| Year | Property Taxes |
|---|---|
| 2024 | $720 |
Contact Agent
Nearby Similar Homes
Nearby Sold Comparables
Contact Agent
Listing Provided By
RE/MAX of Naperville

