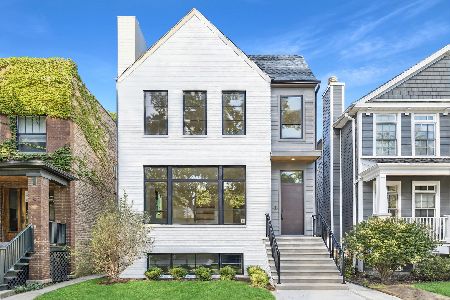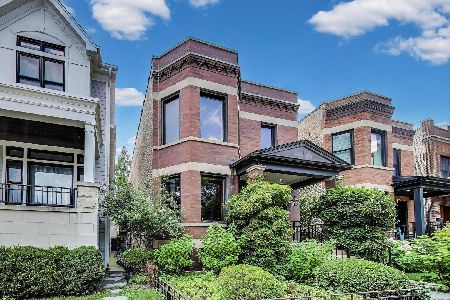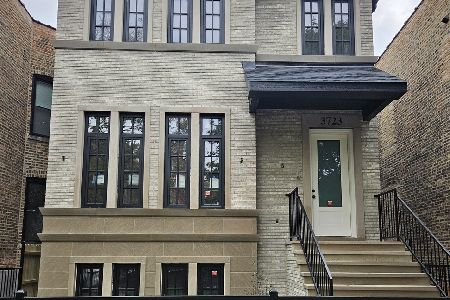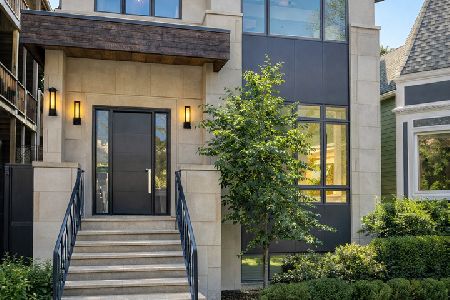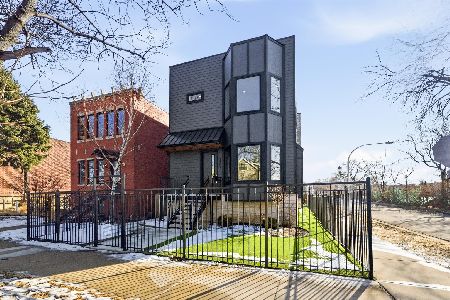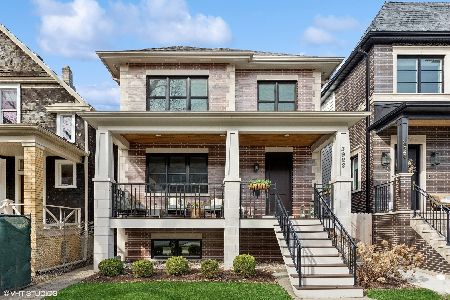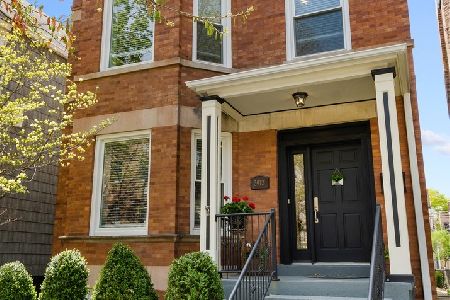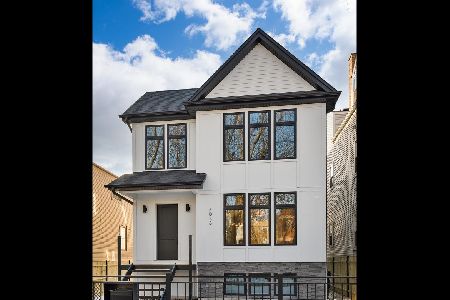3926 Bell Avenue, North Center, Chicago, Illinois 60618
$2,049,000
|
Sold
|
|
| Status: | Closed |
| Sqft: | 5,100 |
| Cost/Sqft: | $402 |
| Beds: | 6 |
| Baths: | 6 |
| Year Built: | 2021 |
| Property Taxes: | $0 |
| Days On Market: | 1603 |
| Lot Size: | 0,09 |
Description
This Exceptional home is built by a renowned builder of more than 20 years putting their stamp on Chicago History. This Extra Wide Gorgeous Home is across the street from the most sought-after St. Bens School and within walking distance to Bell schools. 6 Bedrooms, 4.2 Bath home rivals all new construction. Custom, high-end finishes throughout, with the highest attention paid to every detail, this home will captivate the most discerning buyers. Chef's kitchen features a SubZero fridge and wine fridge, Wolf range, built-in Miele coffee maker, and Bosch dishwasher; Tray and coffered ceilings throughout the home, plus fireplaces include a few of the distinguishing features. the suite boasts a 12' ceiling, a luxurious en-suite bath w/ steam shower & 2 walk-in closets. Two laundry rooms. Radiant heated floors in the LL. Surround sound thru-out. Spectacular outdoor space includes rooftop deck above garage, rear patio off of the back w/ gas starter fireplace. Heated two-car garage. Agent Intrest. MUST SHOW POF for showings. Delivery Fall 2021
Property Specifics
| Single Family | |
| — | |
| Traditional | |
| 2021 | |
| Full,English | |
| — | |
| No | |
| 0.09 |
| Cook | |
| — | |
| — / Not Applicable | |
| None | |
| Lake Michigan | |
| Public Sewer | |
| 11237970 | |
| 14191020270000 |
Nearby Schools
| NAME: | DISTRICT: | DISTANCE: | |
|---|---|---|---|
|
Grade School
Bell Elementary School |
299 | — | |
|
Middle School
Bell Elementary School |
299 | Not in DB | |
|
High School
Lake View High School |
299 | Not in DB | |
Property History
| DATE: | EVENT: | PRICE: | SOURCE: |
|---|---|---|---|
| 15 Dec, 2021 | Sold | $2,049,000 | MRED MLS |
| 23 Oct, 2021 | Under contract | $2,049,000 | MRED MLS |
| 11 Oct, 2021 | Listed for sale | $2,049,000 | MRED MLS |
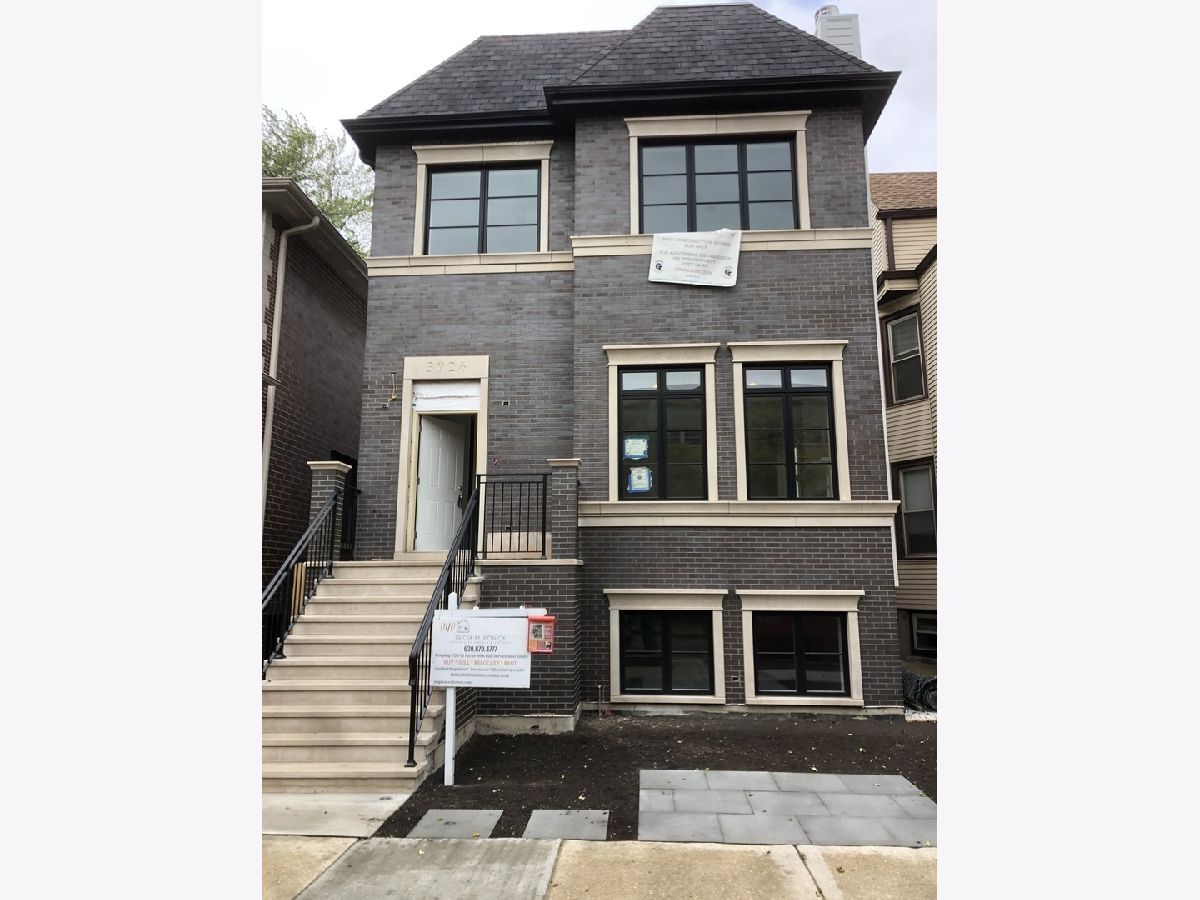
Room Specifics
Total Bedrooms: 6
Bedrooms Above Ground: 6
Bedrooms Below Ground: 0
Dimensions: —
Floor Type: Hardwood
Dimensions: —
Floor Type: Hardwood
Dimensions: —
Floor Type: Hardwood
Dimensions: —
Floor Type: —
Dimensions: —
Floor Type: —
Full Bathrooms: 6
Bathroom Amenities: Separate Shower,Steam Shower,Double Sink,Garden Tub,Full Body Spray Shower,Double Shower,Soaking Tub
Bathroom in Basement: 1
Rooms: Bedroom 5,Bedroom 6,Deck,Eating Area,Foyer,Great Room,Mud Room,Recreation Room,Utility Room-Lower Level,Walk In Closet
Basement Description: Finished
Other Specifics
| 2 | |
| Concrete Perimeter | |
| Off Alley | |
| Deck, Patio, Brick Paver Patio, Storms/Screens, Outdoor Grill | |
| Fenced Yard,Landscaped,Park Adjacent | |
| 30X125 | |
| Pull Down Stair | |
| Full | |
| Vaulted/Cathedral Ceilings, Skylight(s), Bar-Wet, Hardwood Floors, Heated Floors, In-Law Arrangement, First Floor Laundry, Second Floor Laundry, Built-in Features, Walk-In Closet(s) | |
| Range, Microwave, Dishwasher, High End Refrigerator, Bar Fridge, Washer, Dryer, Wine Refrigerator, Range Hood | |
| Not in DB | |
| Park, Gated, Sidewalks, Street Lights, Street Paved | |
| — | |
| — | |
| Wood Burning, Gas Log, Gas Starter, Includes Accessories |
Tax History
| Year | Property Taxes |
|---|
Contact Agent
Nearby Similar Homes
Nearby Sold Comparables
Contact Agent
Listing Provided By
Jameson Sotheby's International Realty


