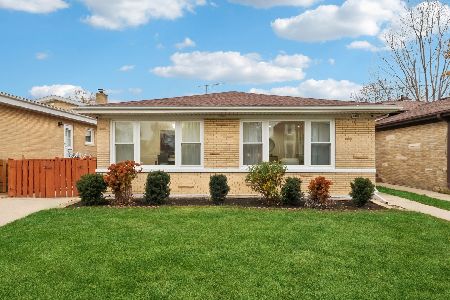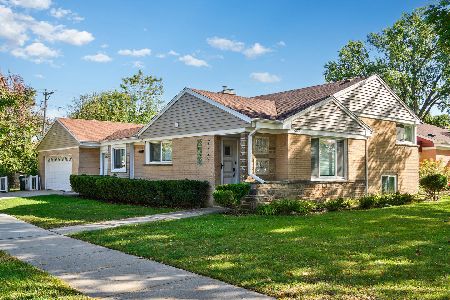3927 Estes Avenue, Lincolnwood, Illinois 60712
$700,000
|
Sold
|
|
| Status: | Closed |
| Sqft: | 2,532 |
| Cost/Sqft: | $304 |
| Beds: | 5 |
| Baths: | 4 |
| Year Built: | 1950 |
| Property Taxes: | $9,661 |
| Days On Market: | 1506 |
| Lot Size: | 0,00 |
Description
Turn key and ready for immediate occupancy. Large double Lot, 6 bedroom/4 full bathroom home w/ 2 car attached garage. Features of the home include - refinished and gleaming hardwood floors in a dark stain, updated kitchen with white cabinets, tan brown granite counter tops, stainless steel appliances, double sink with Grohe faucet and 2 storage pantries. A brand new tear off roof, all new metal fascia, gutters and trim. A full drain tile and French Drain system including a brand new ejector pit/pump and sump pit/pump. New 200 amp electrical panel, and mostly all new windows, All bathrooms are have updated sinks, faucets, vanities and marble/granite tops. The second floor has 3 bedrooms, laundry room, dry sauna, 2 bathrooms including a "spa" bath with oversized jetted tub, separate shower and brand new double sink vanity with marble top. Main floor has a foyer leading to the combined Living room and Dining room, and is open to the kitchen with a breakfast bar. There are 2 bedrooms, a full bathroom and den. The basement has another full laundry and a large recreation room, bedroom and full bathroom. Stunning perennial gardens and a separate patio make this large yard a true oasis. Estate sale, seller is a Licensed Real Estate Broker in Illinois.
Property Specifics
| Single Family | |
| — | |
| — | |
| 1950 | |
| — | |
| 2 STORY CUSTOM HOME | |
| No | |
| — |
| Cook | |
| — | |
| — / Not Applicable | |
| — | |
| — | |
| — | |
| 11245195 | |
| 10351080150000 |
Nearby Schools
| NAME: | DISTRICT: | DISTANCE: | |
|---|---|---|---|
|
Grade School
Rutledge Hall Elementary School |
74 | — | |
|
Middle School
Lincoln Hall Middle School |
74 | Not in DB | |
|
High School
Niles North High School |
219 | Not in DB | |
Property History
| DATE: | EVENT: | PRICE: | SOURCE: |
|---|---|---|---|
| 10 May, 2022 | Sold | $700,000 | MRED MLS |
| 7 Apr, 2022 | Under contract | $770,000 | MRED MLS |
| — | Last price change | $724,770 | MRED MLS |
| 13 Oct, 2021 | Listed for sale | $770,000 | MRED MLS |
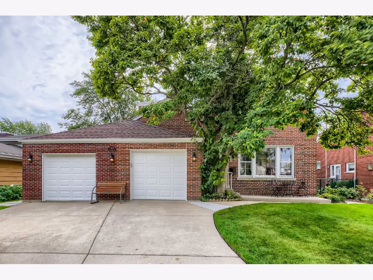
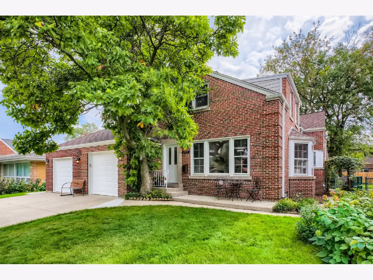
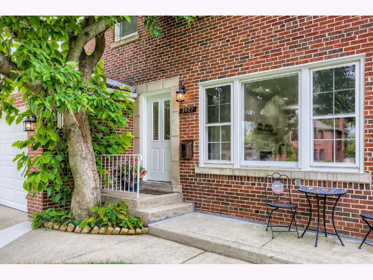
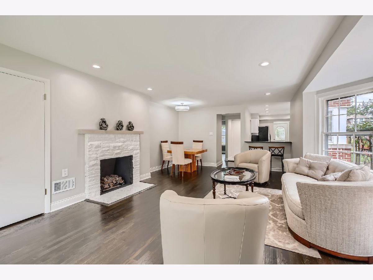
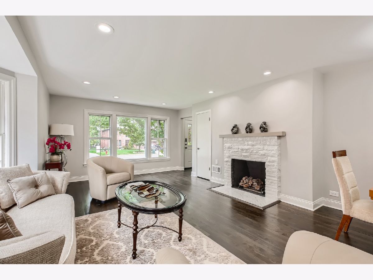
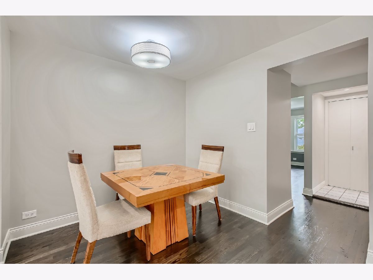
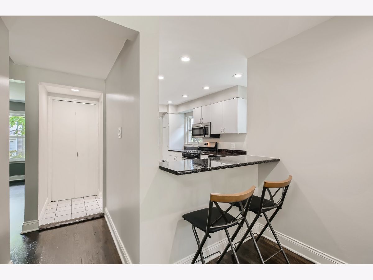
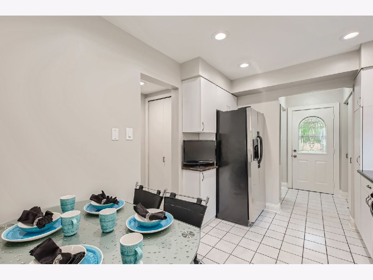
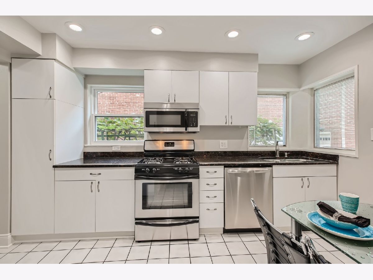
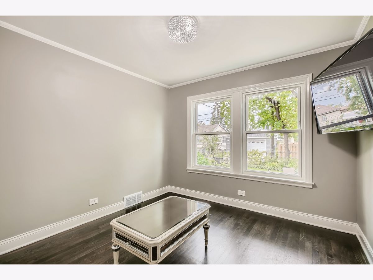
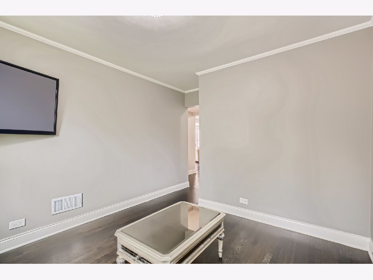
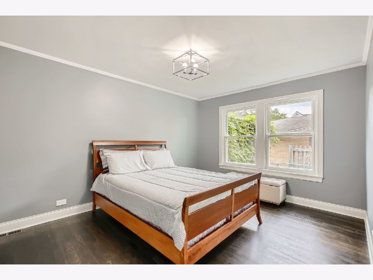
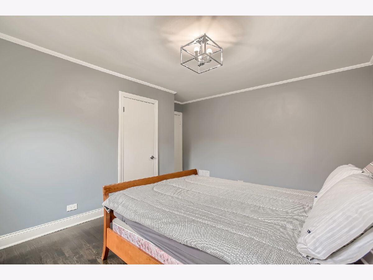
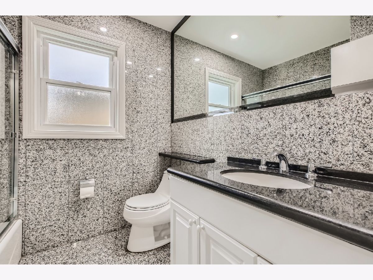
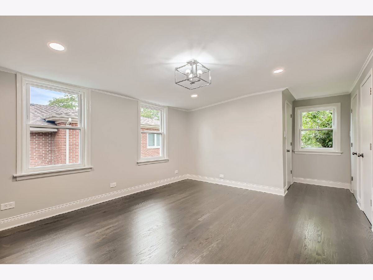
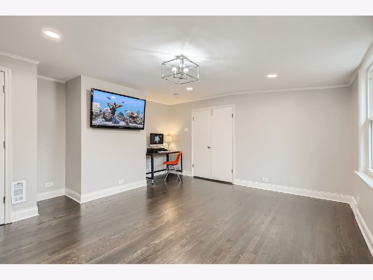
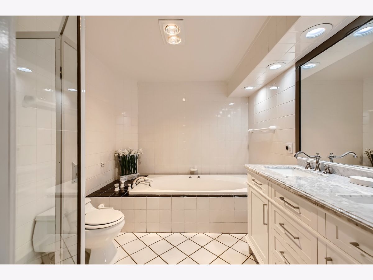
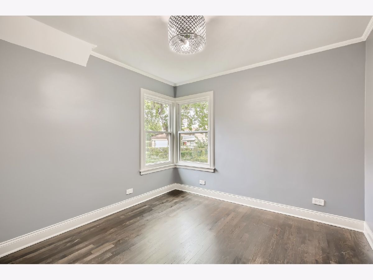
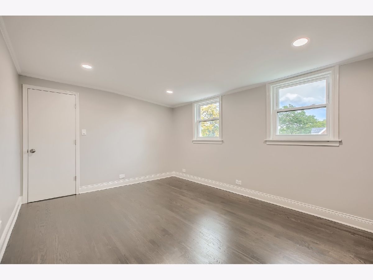
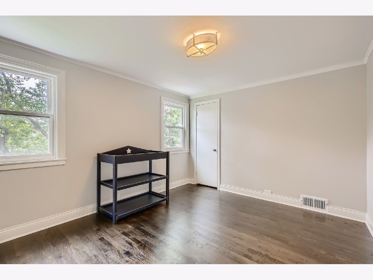
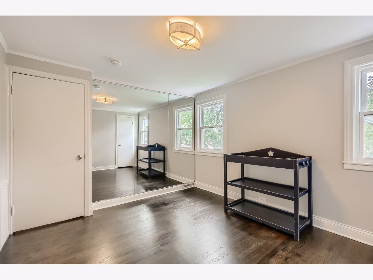
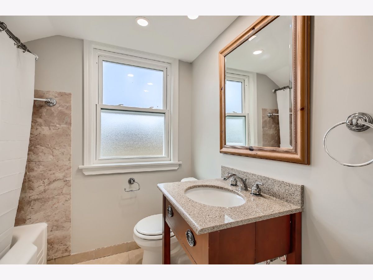
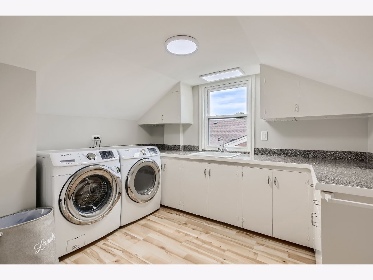
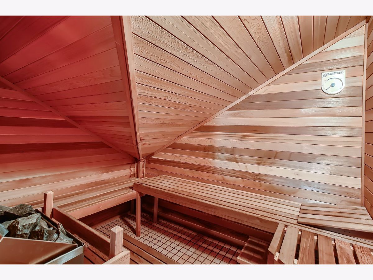
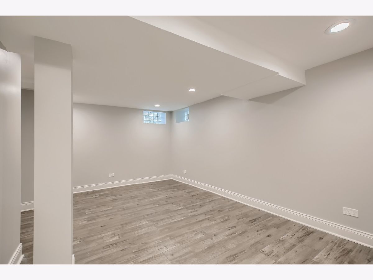
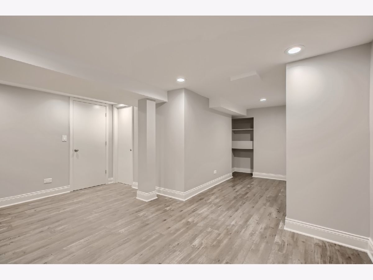
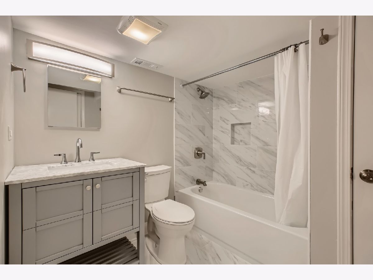
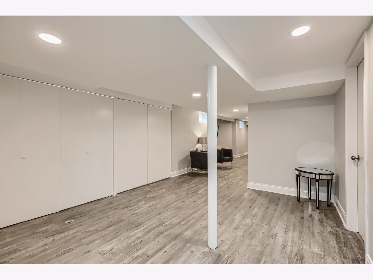
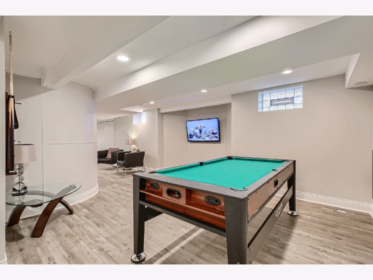
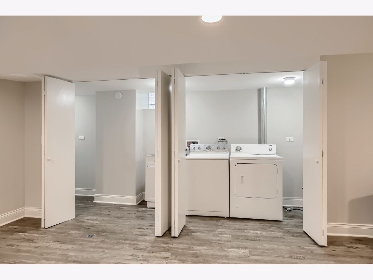
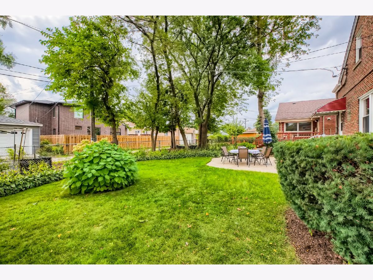
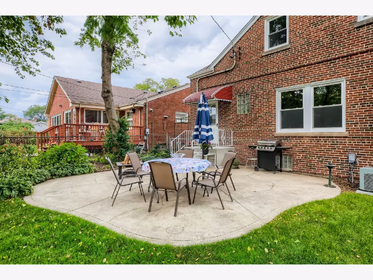
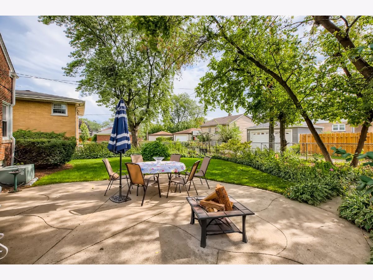
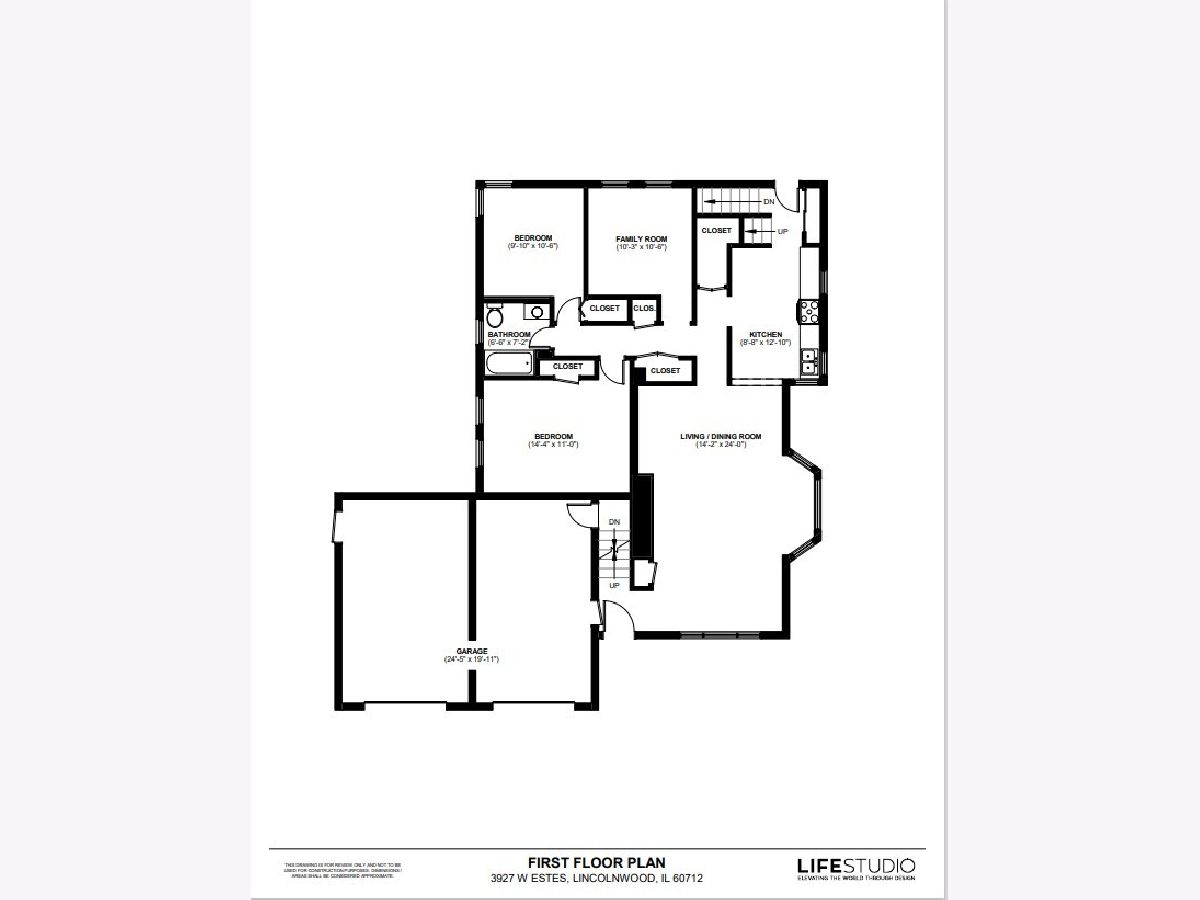
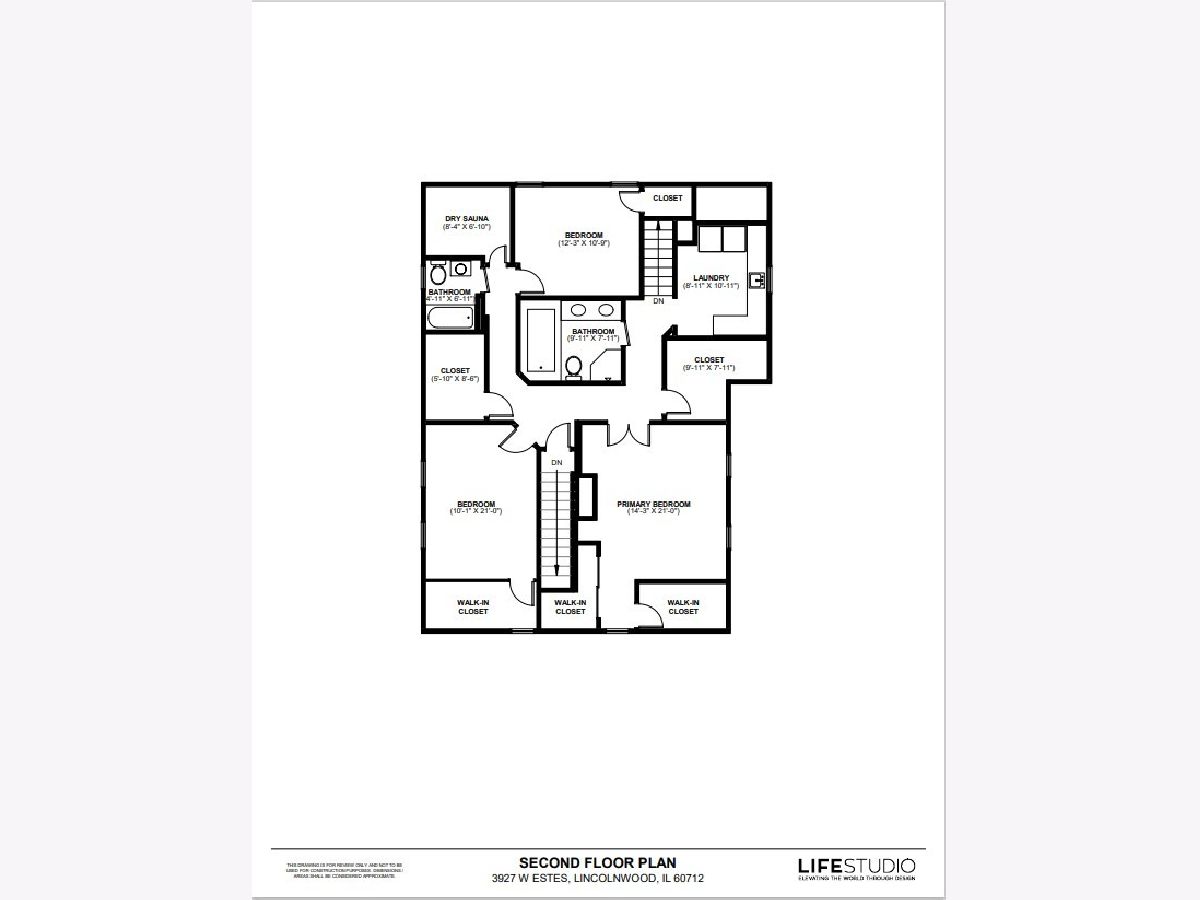
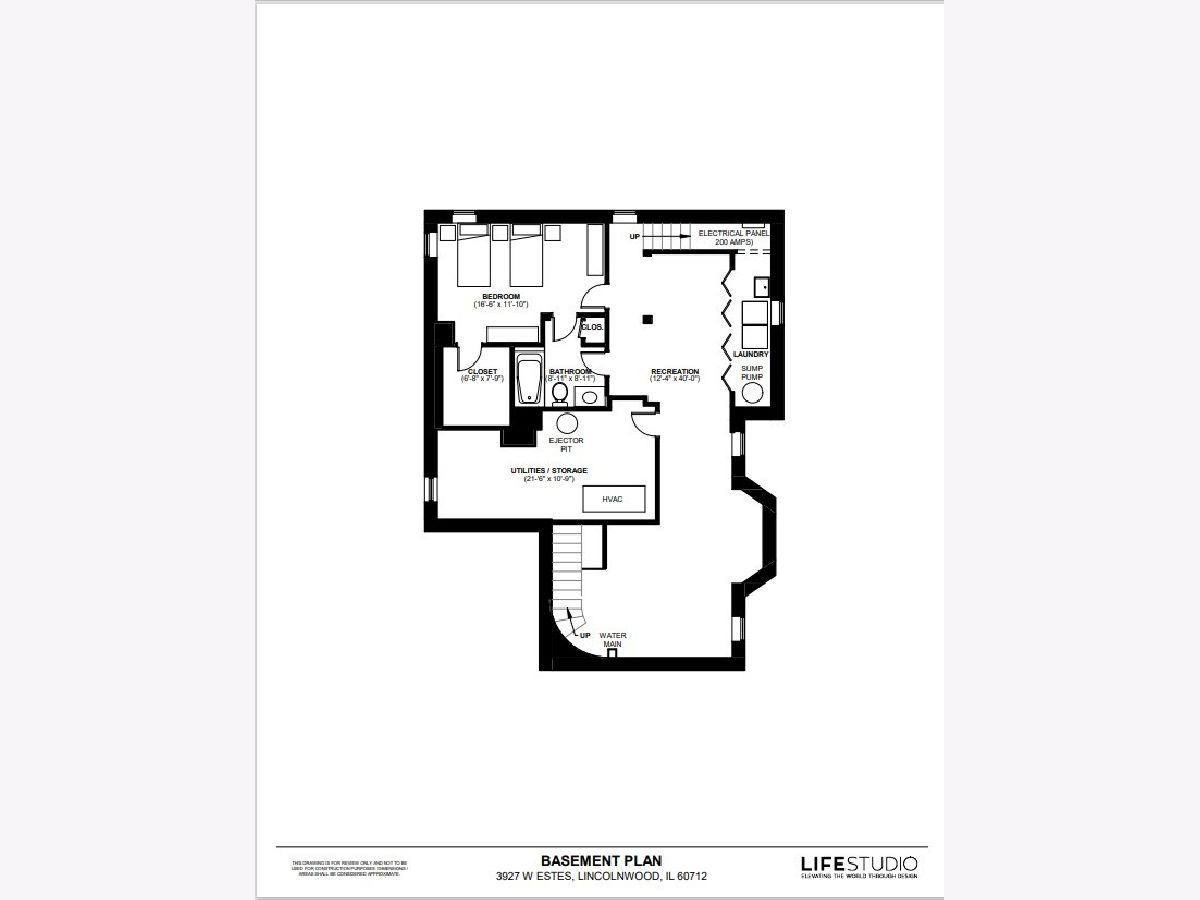
Room Specifics
Total Bedrooms: 6
Bedrooms Above Ground: 5
Bedrooms Below Ground: 1
Dimensions: —
Floor Type: —
Dimensions: —
Floor Type: —
Dimensions: —
Floor Type: —
Dimensions: —
Floor Type: —
Dimensions: —
Floor Type: —
Full Bathrooms: 4
Bathroom Amenities: Whirlpool,Separate Shower,Double Sink,Soaking Tub
Bathroom in Basement: 1
Rooms: —
Basement Description: Finished,Concrete Block,Concrete (Basement),Rec/Family Area,Sleeping Area,Storage Space
Other Specifics
| 2 | |
| — | |
| Concrete | |
| — | |
| — | |
| 60 X 125 | |
| Unfinished | |
| — | |
| — | |
| — | |
| Not in DB | |
| — | |
| — | |
| — | |
| — |
Tax History
| Year | Property Taxes |
|---|---|
| 2022 | $9,661 |
Contact Agent
Nearby Similar Homes
Nearby Sold Comparables
Contact Agent
Listing Provided By
Crown Heights Realty



