3928 Biltmore Chase, Rockford, Illinois 61109
$249,000
|
Sold
|
|
| Status: | Closed |
| Sqft: | 2,048 |
| Cost/Sqft: | $122 |
| Beds: | 3 |
| Baths: | 3 |
| Year Built: | 2006 |
| Property Taxes: | $5,650 |
| Days On Market: | 468 |
| Lot Size: | 0,23 |
Description
This impressive 2-story home offers 3 bedrooms, 2.5 bathrooms, and a thoughtfully designed great-room floor plan that maximizes space and natural light. The soaring 2-story living room features a volume ceiling and an abundance of windows, creating a bright and airy ambiance. Adjacent is the spacious kitchen, equipped with oak cabinetry, ample room for a dining table, and Sliding glass doors lead to the outdoor deck, extending your living space to a fully fenced backyard with a charming pea gravel patio-ideal for entertaining or relaxing. The main floor master suite offers convenience and privacy, featuring double closets and a private en-suite bathroom. Completing the main level are a convenient first-floor laundry room and a half-bathroom. Upstairs, you'll find two generously sized bedrooms, a full bathroom, and a versatile loft area that overlooks the living room, perfect for a home office, reading nook, or play area. The lower level provides additional living space with a finished rec-room that includes an egress window for safety and extra flexibility. There's also an additional room on the lower level, offering potential as a home gym, office, or guest space. Natural wood laminate floors run throughout most of the home, offering a seamless and easy-to-maintain look. A 3-car attached garage provides plenty of storage and parking space. Conveniently located with easy access to I-90, this home is also close to nearby forest preserves, offering scenic nature views, and schools, making it ideal for both relaxation and everyday living.
Property Specifics
| Single Family | |
| — | |
| — | |
| 2006 | |
| — | |
| — | |
| No | |
| 0.23 |
| Winnebago | |
| — | |
| 0 / Not Applicable | |
| — | |
| — | |
| — | |
| 12184375 | |
| 1607280019 |
Nearby Schools
| NAME: | DISTRICT: | DISTANCE: | |
|---|---|---|---|
|
Grade School
Arthur Froberg Elementary School |
205 | — | |
|
Middle School
Bernard W Flinn Middle School |
205 | Not in DB | |
|
High School
Jefferson High School |
205 | Not in DB | |
Property History
| DATE: | EVENT: | PRICE: | SOURCE: |
|---|---|---|---|
| 19 Nov, 2024 | Sold | $249,000 | MRED MLS |
| 12 Oct, 2024 | Under contract | $249,000 | MRED MLS |
| 9 Oct, 2024 | Listed for sale | $249,000 | MRED MLS |
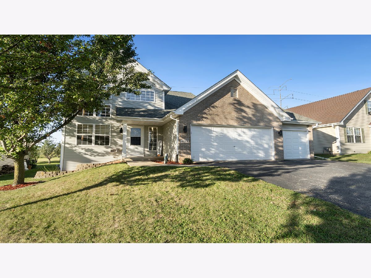
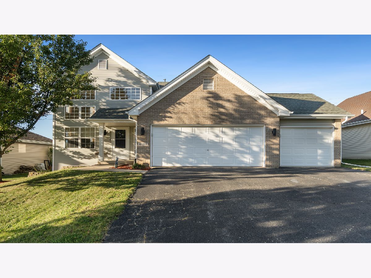
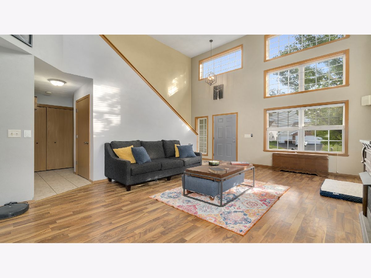
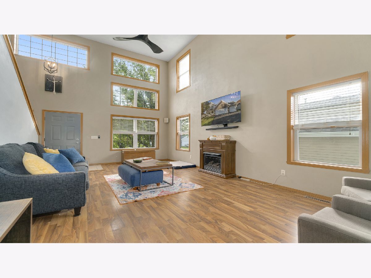
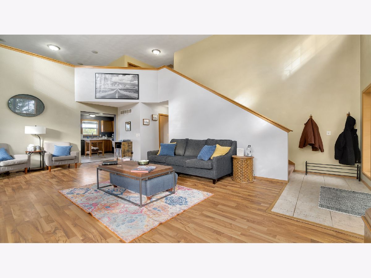
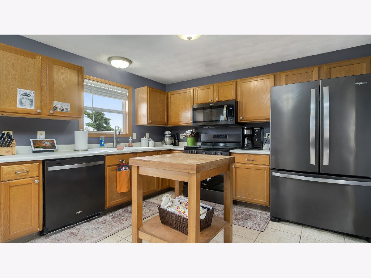
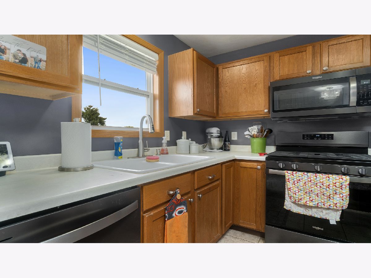
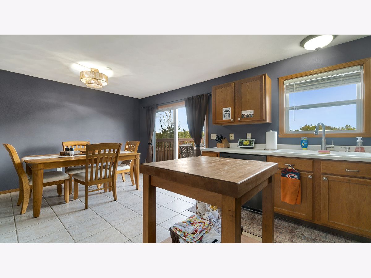
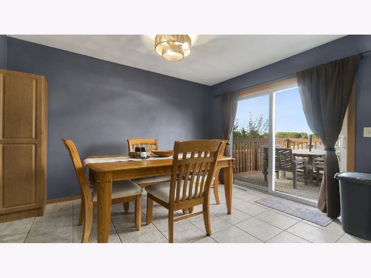
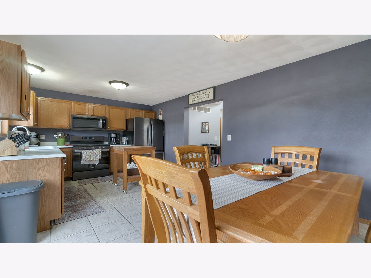
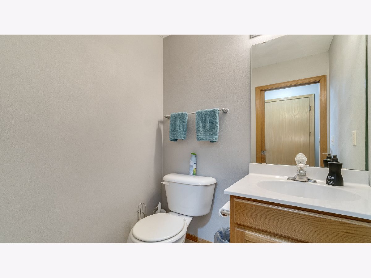
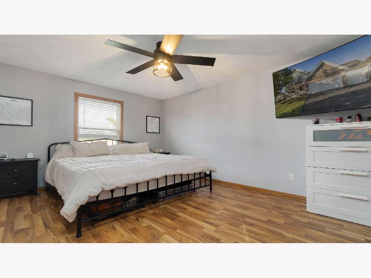
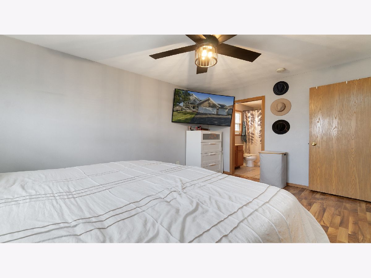
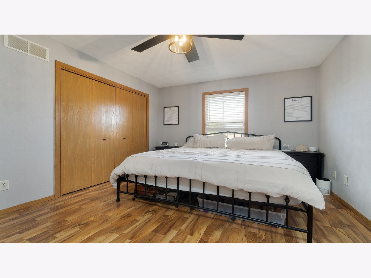
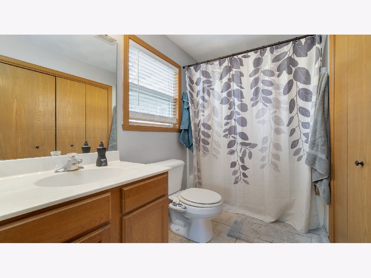
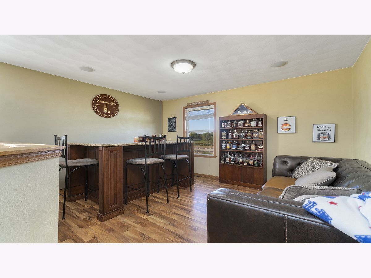
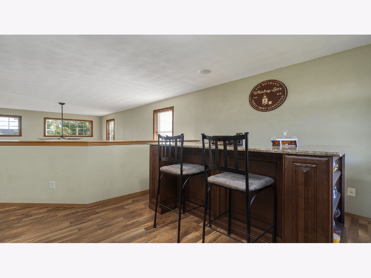
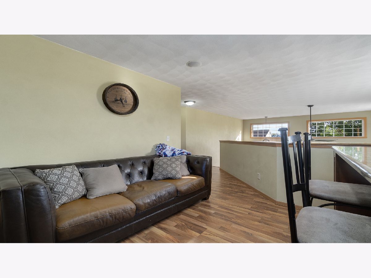
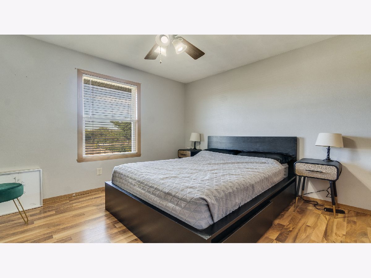
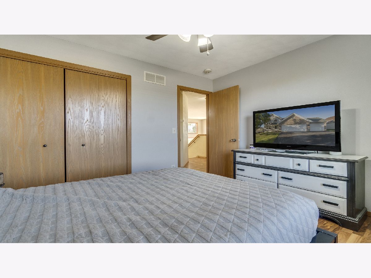
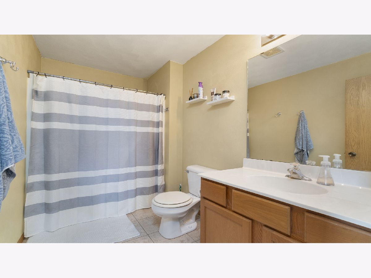
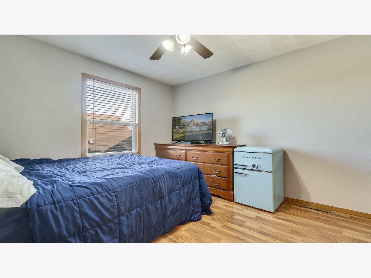
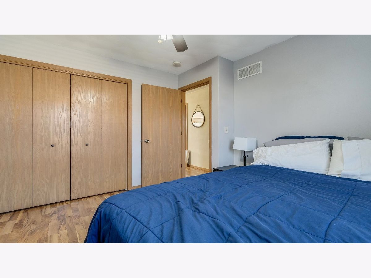
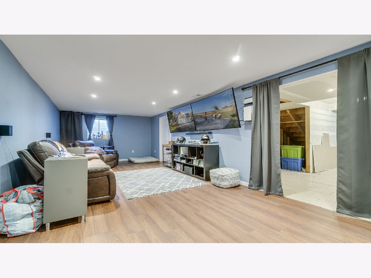
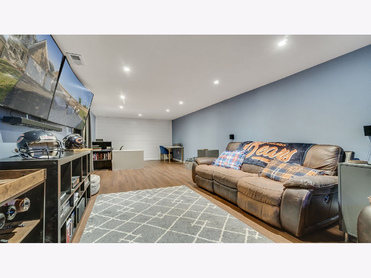
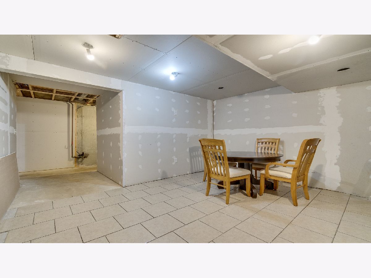
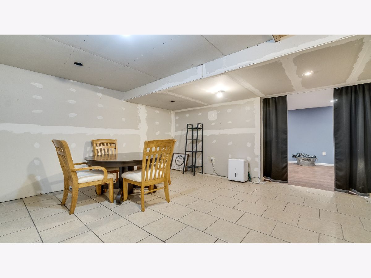
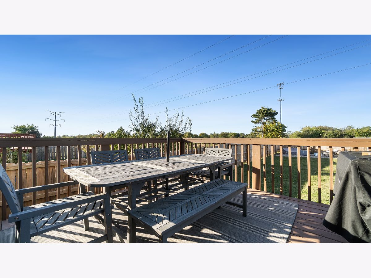
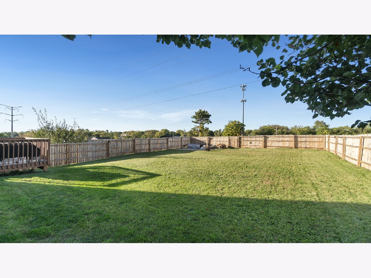
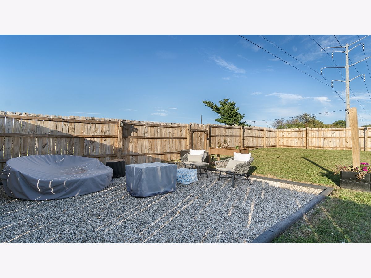
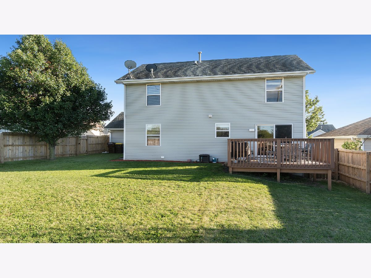
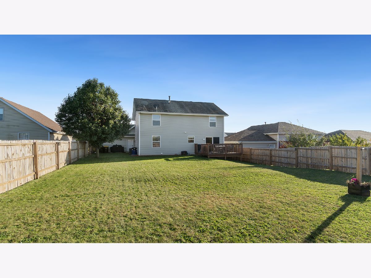
Room Specifics
Total Bedrooms: 3
Bedrooms Above Ground: 3
Bedrooms Below Ground: 0
Dimensions: —
Floor Type: —
Dimensions: —
Floor Type: —
Full Bathrooms: 3
Bathroom Amenities: —
Bathroom in Basement: 0
Rooms: —
Basement Description: Finished,Egress Window
Other Specifics
| 3 | |
| — | |
| — | |
| — | |
| — | |
| 60X165.07X60X165.07 | |
| — | |
| — | |
| — | |
| — | |
| Not in DB | |
| — | |
| — | |
| — | |
| — |
Tax History
| Year | Property Taxes |
|---|---|
| 2024 | $5,650 |
Contact Agent
Nearby Similar Homes
Nearby Sold Comparables
Contact Agent
Listing Provided By
Keller Williams Realty Signature



