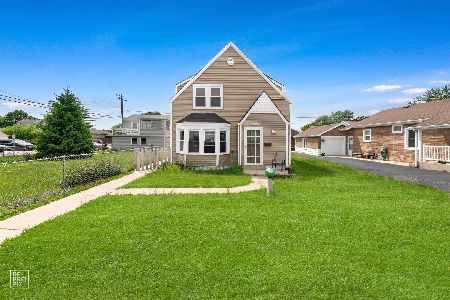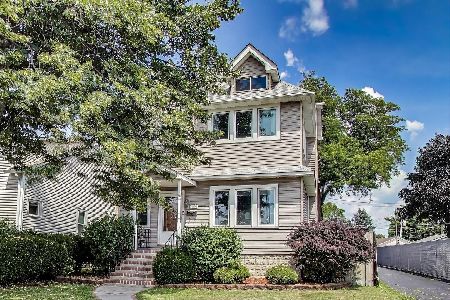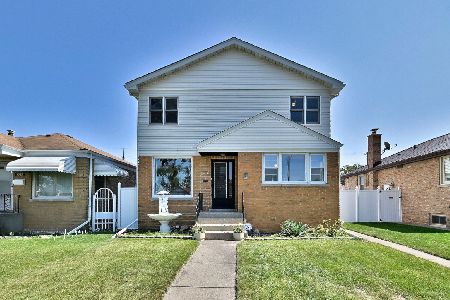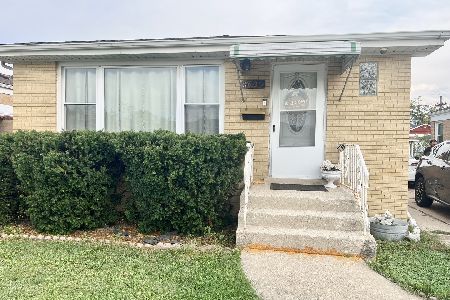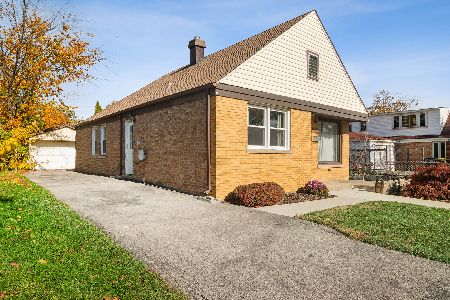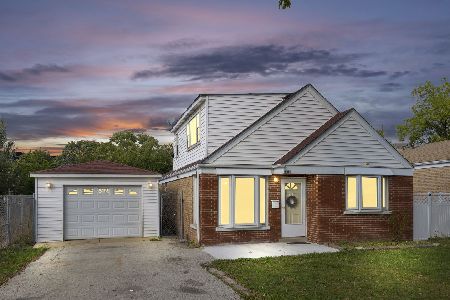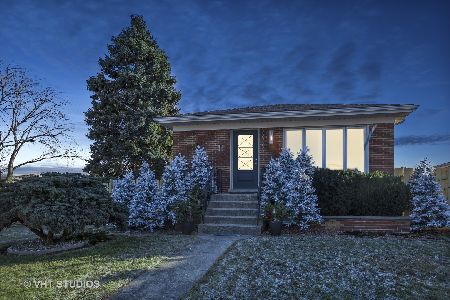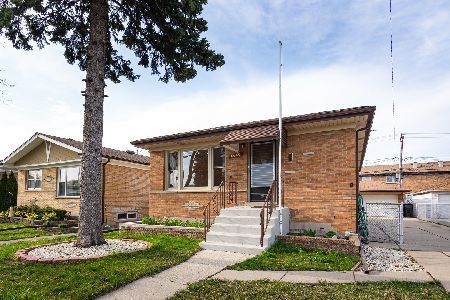3929 Emerson Drive, Schiller Park, Illinois 60176
$275,000
|
Sold
|
|
| Status: | Closed |
| Sqft: | 1,104 |
| Cost/Sqft: | $269 |
| Beds: | 3 |
| Baths: | 2 |
| Year Built: | 1962 |
| Property Taxes: | $7,090 |
| Days On Market: | 561 |
| Lot Size: | 0,00 |
Description
Priced to sell! A little sweat equity can make this your dream home. Solid brick ranch sits on a large corner lot in a prime Schiller Park location. Close to schools, pool, playground, grocery store, and restaurants. There are hardwood floors on the main level. Large kitchen includes the appliances. LG bottom freezer stainless steel refrigerator 2019. Built in oven less than 10 years old and stove top, Samsung top load washer 2020 and Kenmore dryer. 3 nice sized bedrooms with lots of closets. Main floor bath has a ceramic tile floor and walls. Finished basement has a rec room, a second kitchen, dry bar, laundry room and a full bath. Huge storage closet. Sump pump replaced 2021. Main floor windows replaced in 2007. Some glass block windows in the basement. Roof on the house and the garage 2009, Lennox gas forced air 2015, Lennox central air 2020, hot water heater 2000. Circuit breaker electric. Double wide side cement drive. 1.5 car garage. Fence 2007. 3 local schools are state of the art. Only a minute to I-294/, I-190/, and I-90 to go downtown or the airport. Close to Starbucks, shopping, public transportation and the Metra train. Close to Rosemont's Fashion Outlets of Chicago and River's Casino. Selling as-is. Quick closing is ok. Cash or conventional financing only. No FHA or VA.
Property Specifics
| Single Family | |
| — | |
| — | |
| 1962 | |
| — | |
| — | |
| No | |
| — |
| Cook | |
| Eden Manor | |
| 0 / Not Applicable | |
| — | |
| — | |
| — | |
| 12103016 | |
| 12212190010000 |
Nearby Schools
| NAME: | DISTRICT: | DISTANCE: | |
|---|---|---|---|
|
Grade School
John F Kennedy Elementary School |
81 | — | |
|
Middle School
Lincoln Middle School |
81 | Not in DB | |
|
High School
East Leyden High School |
212 | Not in DB | |
Property History
| DATE: | EVENT: | PRICE: | SOURCE: |
|---|---|---|---|
| 16 Sep, 2024 | Sold | $275,000 | MRED MLS |
| 31 Aug, 2024 | Under contract | $297,000 | MRED MLS |
| 5 Jul, 2024 | Listed for sale | $289,900 | MRED MLS |
| 15 Apr, 2025 | Sold | $440,000 | MRED MLS |
| 11 Mar, 2025 | Under contract | $464,900 | MRED MLS |
| 9 Mar, 2025 | Listed for sale | $464,900 | MRED MLS |
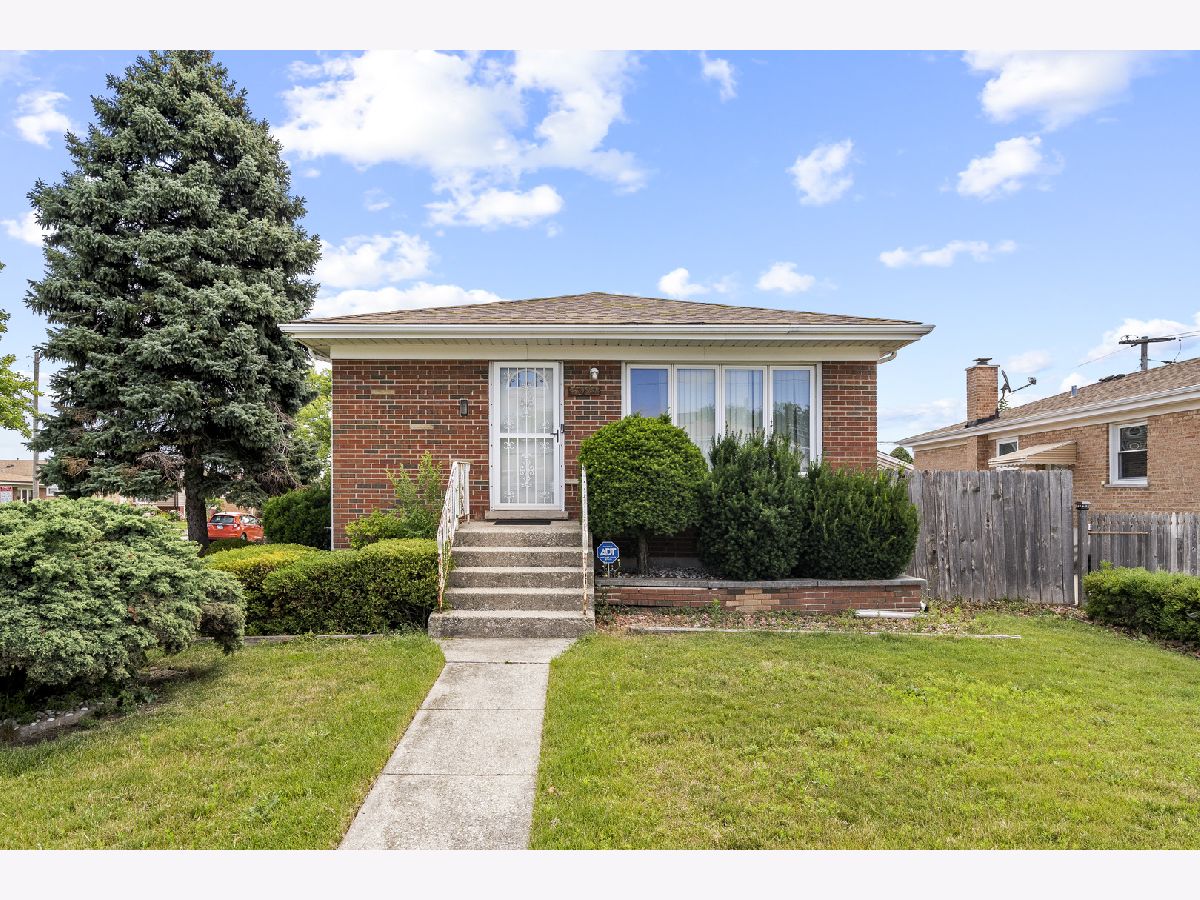


























Room Specifics
Total Bedrooms: 3
Bedrooms Above Ground: 3
Bedrooms Below Ground: 0
Dimensions: —
Floor Type: —
Dimensions: —
Floor Type: —
Full Bathrooms: 2
Bathroom Amenities: —
Bathroom in Basement: 1
Rooms: —
Basement Description: Finished
Other Specifics
| 1 | |
| — | |
| Concrete,Side Drive | |
| — | |
| — | |
| 59.8 X 99.7 | |
| — | |
| — | |
| — | |
| — | |
| Not in DB | |
| — | |
| — | |
| — | |
| — |
Tax History
| Year | Property Taxes |
|---|---|
| 2024 | $7,090 |
Contact Agent
Nearby Similar Homes
Nearby Sold Comparables
Contact Agent
Listing Provided By
RE/MAX City

