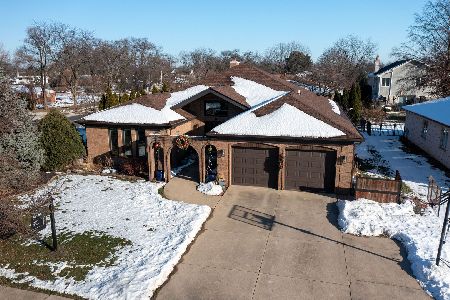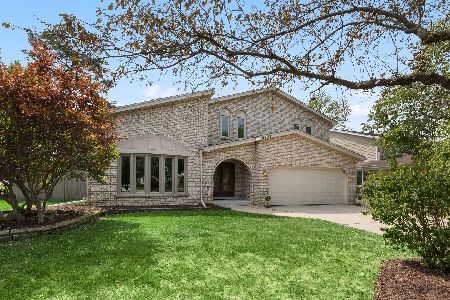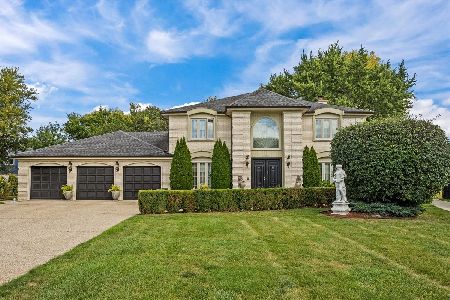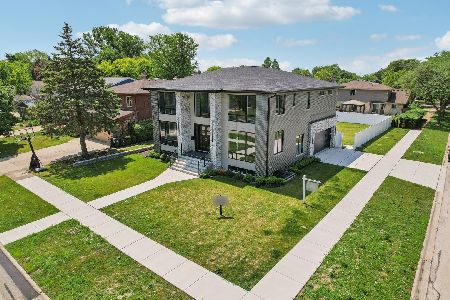3929 Gloria Court, Glenview, Illinois 60025
$495,000
|
Sold
|
|
| Status: | Closed |
| Sqft: | 3,000 |
| Cost/Sqft: | $175 |
| Beds: | 5 |
| Baths: | 3 |
| Year Built: | 1982 |
| Property Taxes: | $11,388 |
| Days On Market: | 2135 |
| Lot Size: | 0,23 |
Description
Walk to Flick Park from this stately 2 story home sold by the family of the original owner. Spacious rooms & a great traffic flow in this 3000+ square foot home + a finished basement with an 1000+ s.f. The large foyer with a curved staircase leads to the 2nd level. Entertaining space on the main level includes a gracious living room, separate formal dining room & family room w/gas fireplace. The kitchen features Corian Counter tops,stainless appliances & separate breakfast room. New patio doors offer access to the yard & brick paver patio. The first floor also offers an office/5th bdrm, laundry room and full bath. The master suite on the 2nd level, offers a spacious bedroom, dressing room w/walk in closet & full bath. Also featured on the 2nd level are 3 bedrooms with spacious closets & hall bath. The lower level features a rec/game room with a wet bar, a 2nd rec room space, tool/storage room & mechanical room. Siding, fascia, front columns & front door were replaced in 2016. Central vac & underground sprinkler system. The 2 car garage has a new overhead door and epoxy coated floor.
Property Specifics
| Single Family | |
| — | |
| — | |
| 1982 | |
| Full | |
| — | |
| No | |
| 0.23 |
| Cook | |
| — | |
| — / Not Applicable | |
| None | |
| Lake Michigan | |
| Public Sewer | |
| 10600376 | |
| 04322050290000 |
Nearby Schools
| NAME: | DISTRICT: | DISTANCE: | |
|---|---|---|---|
|
Grade School
Westbrook Elementary School |
34 | — | |
|
High School
Glenbrook South High School |
225 | Not in DB | |
Property History
| DATE: | EVENT: | PRICE: | SOURCE: |
|---|---|---|---|
| 15 Jul, 2020 | Sold | $495,000 | MRED MLS |
| 5 Jun, 2020 | Under contract | $525,000 | MRED MLS |
| — | Last price change | $545,000 | MRED MLS |
| 14 Mar, 2020 | Listed for sale | $599,000 | MRED MLS |
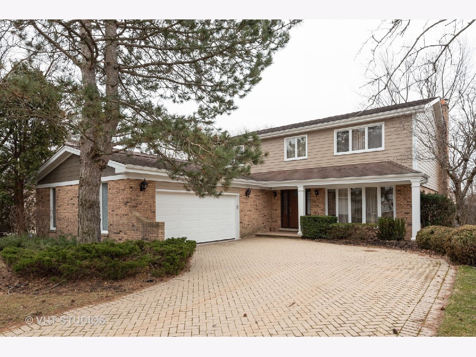
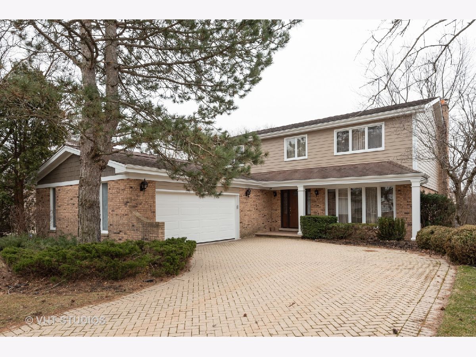
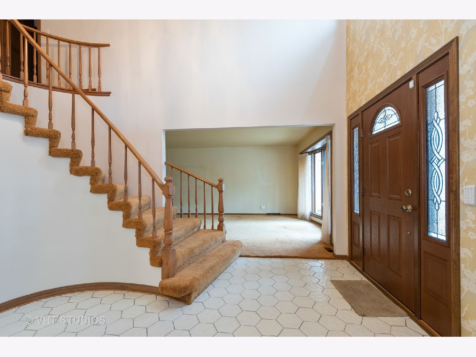
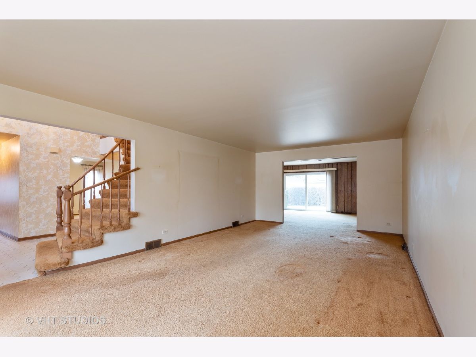
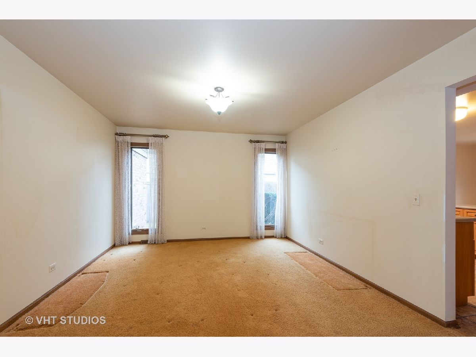
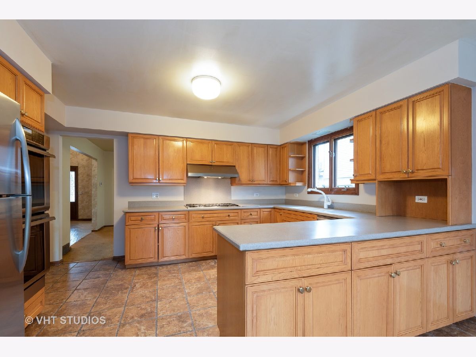
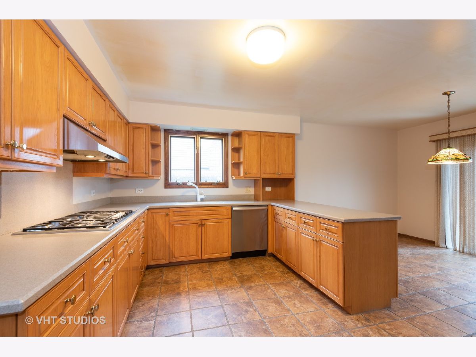
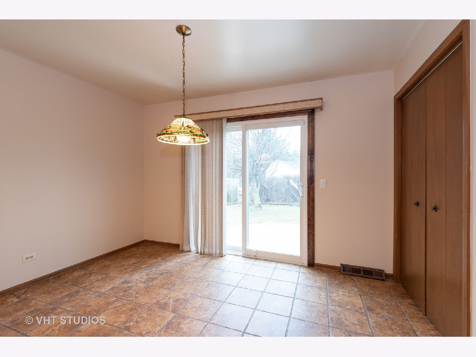
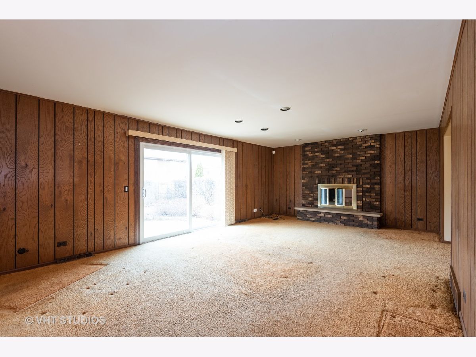
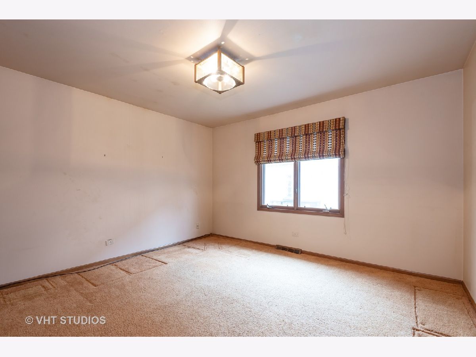
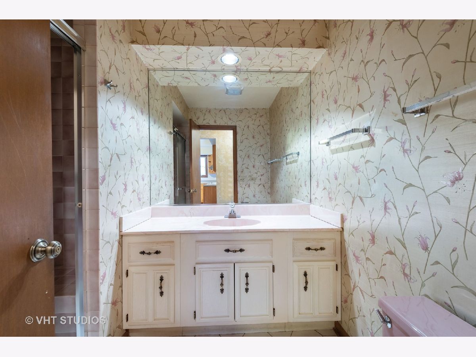
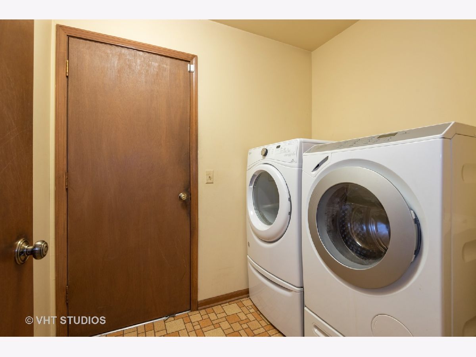
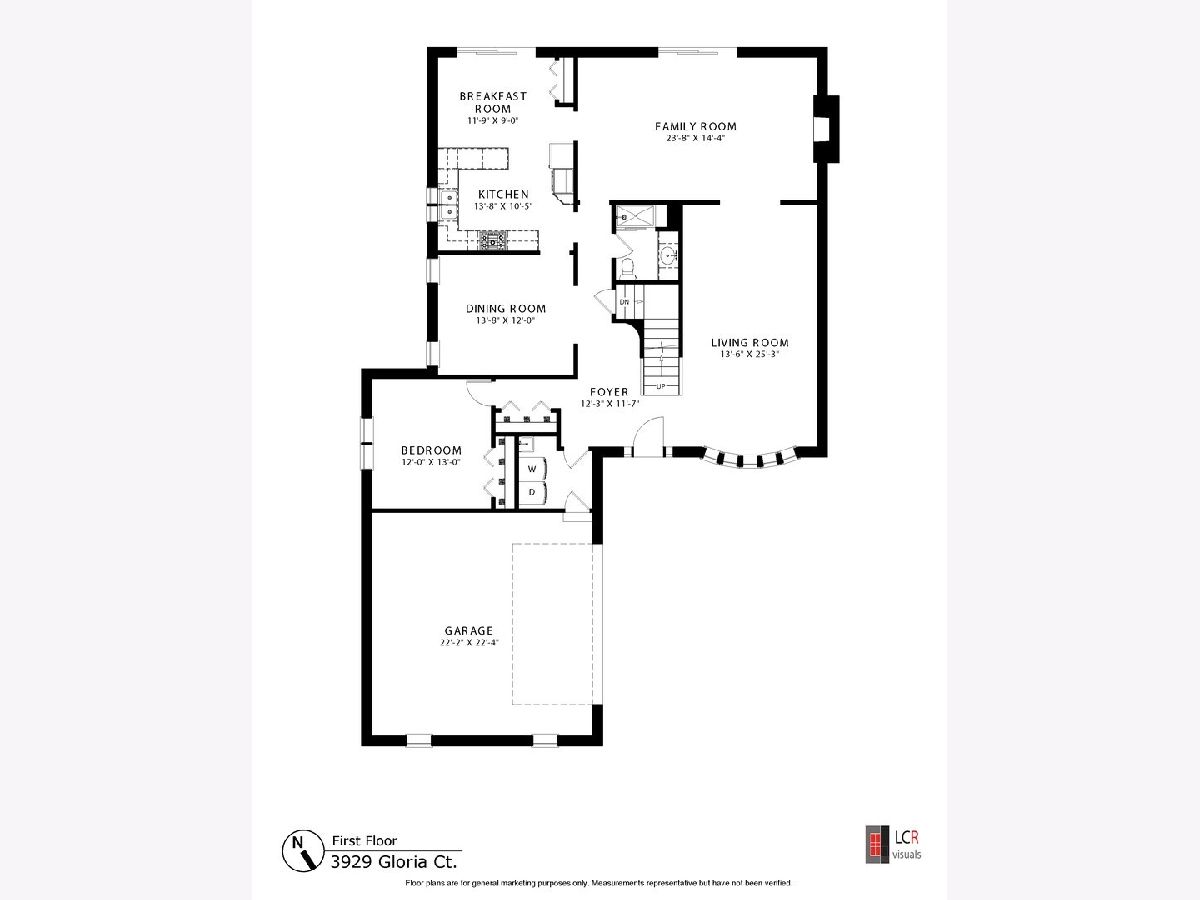

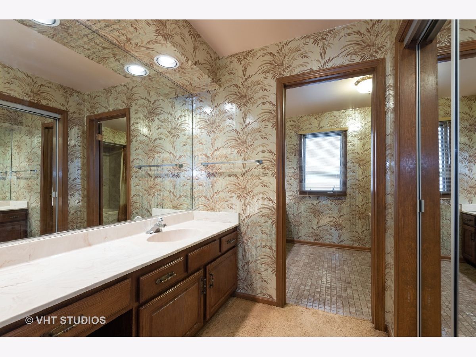
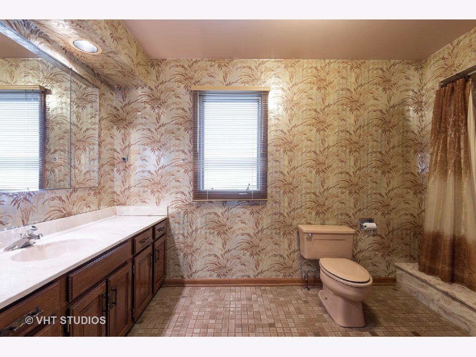
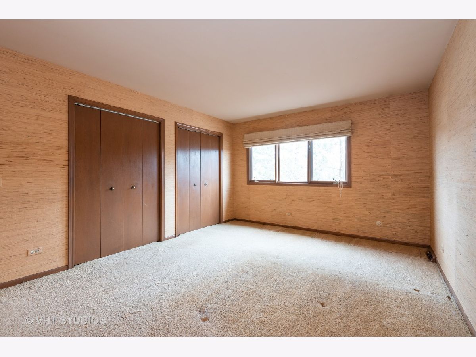
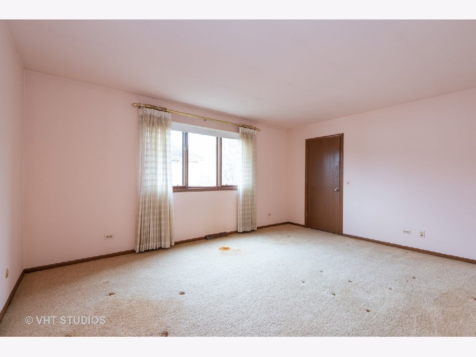
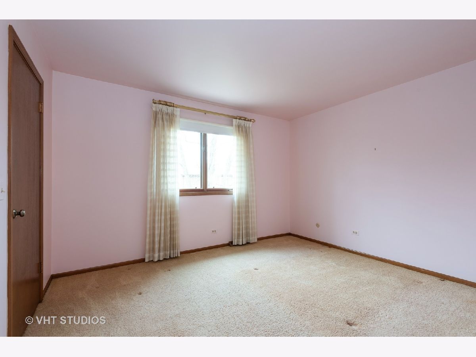
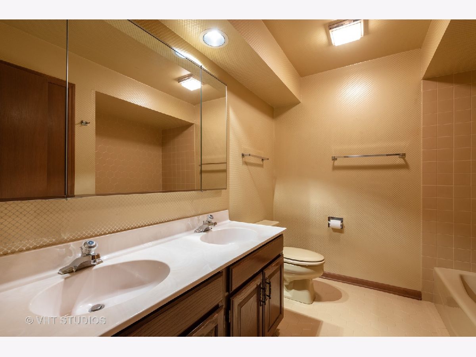
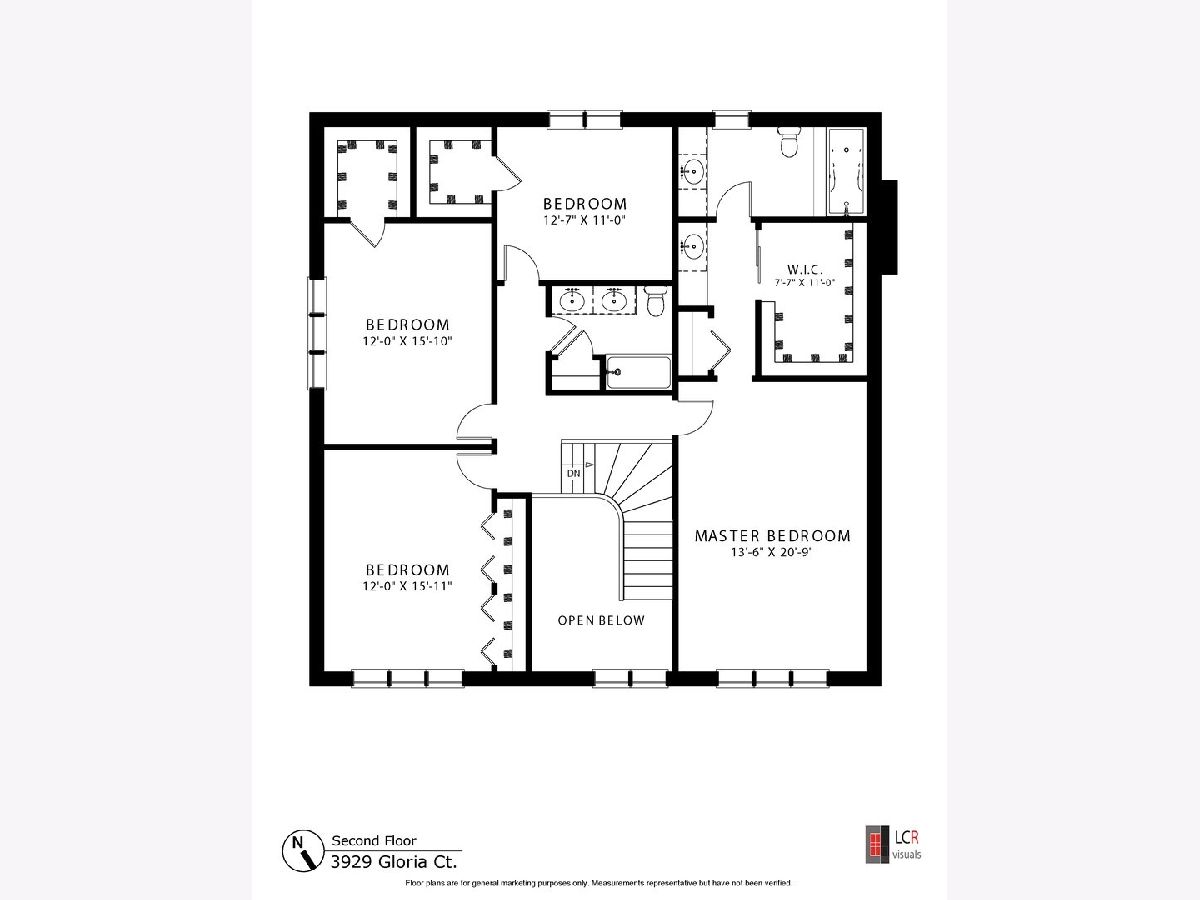
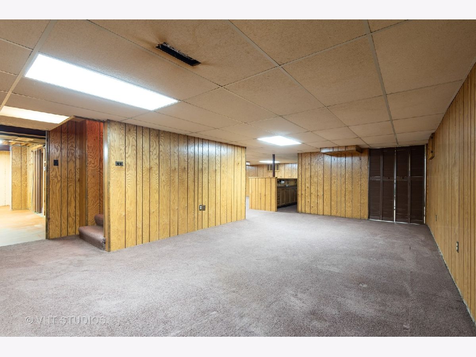
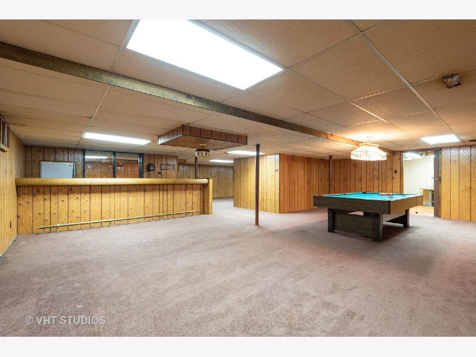
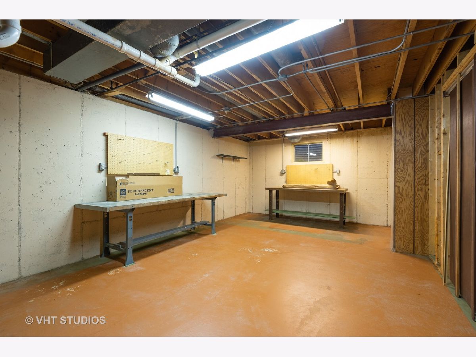
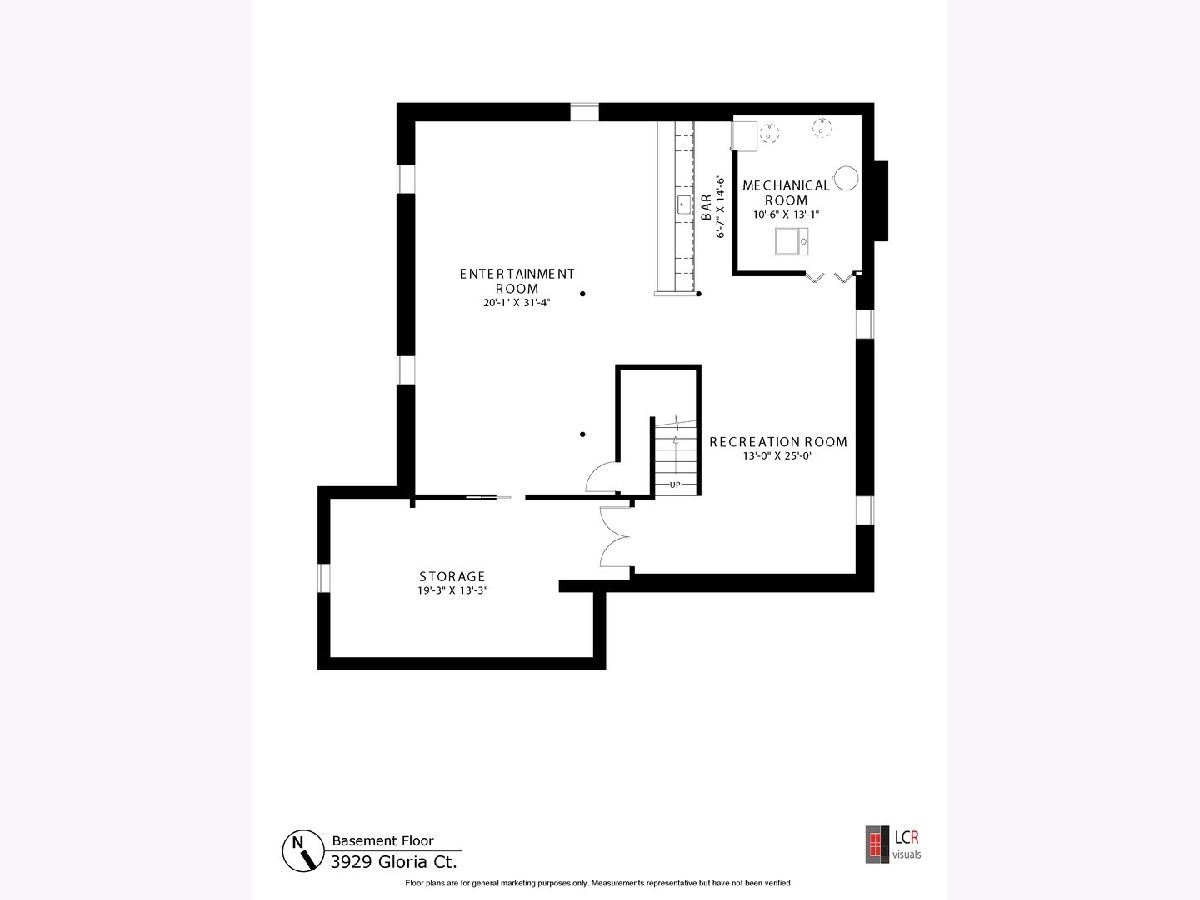
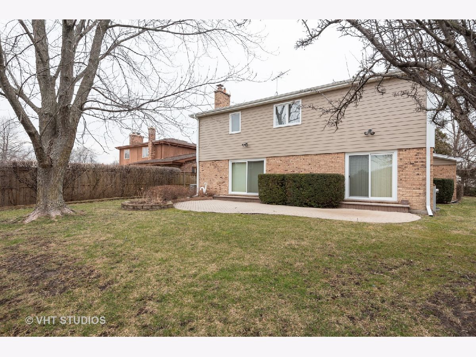
Room Specifics
Total Bedrooms: 5
Bedrooms Above Ground: 5
Bedrooms Below Ground: 0
Dimensions: —
Floor Type: Carpet
Dimensions: —
Floor Type: Carpet
Dimensions: —
Floor Type: Carpet
Dimensions: —
Floor Type: —
Full Bathrooms: 3
Bathroom Amenities: Double Sink,Soaking Tub
Bathroom in Basement: 0
Rooms: Breakfast Room,Workshop,Foyer,Walk In Closet,Storage,Bedroom 5
Basement Description: Finished
Other Specifics
| 2 | |
| Concrete Perimeter | |
| Side Drive | |
| Brick Paver Patio, Storms/Screens | |
| Cul-De-Sac,Fenced Yard | |
| 66 X 148 | |
| Interior Stair | |
| Full | |
| Bar-Wet, First Floor Bedroom, First Floor Laundry, First Floor Full Bath, Walk-In Closet(s) | |
| Double Oven, Microwave, Dishwasher, Refrigerator, Bar Fridge, Washer, Dryer, Disposal, Stainless Steel Appliance(s), Cooktop, Built-In Oven, Range Hood | |
| Not in DB | |
| Curbs, Sidewalks, Street Lights | |
| — | |
| — | |
| Attached Fireplace Doors/Screen, Gas Log |
Tax History
| Year | Property Taxes |
|---|---|
| 2020 | $11,388 |
Contact Agent
Nearby Similar Homes
Nearby Sold Comparables
Contact Agent
Listing Provided By
Baird & Warner

