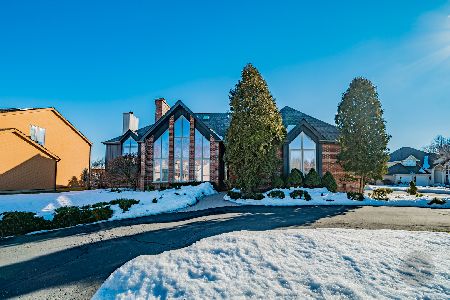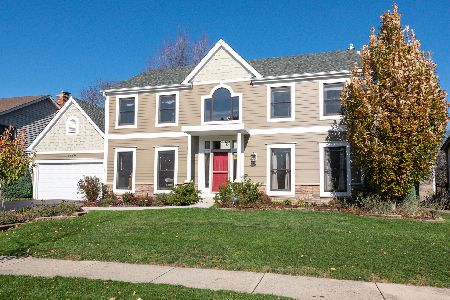3929 Hobson Gate Court, Naperville, Illinois 60540
$570,000
|
Sold
|
|
| Status: | Closed |
| Sqft: | 2,863 |
| Cost/Sqft: | $208 |
| Beds: | 4 |
| Baths: | 4 |
| Year Built: | 1995 |
| Property Taxes: | $13,071 |
| Days On Market: | 4272 |
| Lot Size: | 0,46 |
Description
Soaring Ceilings l Walls of Windows l 5 levels of Custom, Modern, Spacious, Open Living l 3 fireplaces l Upgraded Kitchen w Granite, Miele, Jenn-Air l Imported Cassini Cabinets l Extensive hardwood & marble floors l Luxury Master Retreat, steam shower l Sunroom l All Baths Upgraded l Backyard Paradise, Pond, Trees, Patios, Deck l Huge Circular Drive l Close to I355, paths, shopping, Lisle Train l Naperville North
Property Specifics
| Single Family | |
| — | |
| Contemporary | |
| 1995 | |
| Partial | |
| AIRHART | |
| No | |
| 0.46 |
| Du Page | |
| Hobson Gate | |
| 300 / Annual | |
| Insurance,Other | |
| Lake Michigan,Public | |
| Public Sewer, Sewer-Storm | |
| 08609504 | |
| 0822305100 |
Nearby Schools
| NAME: | DISTRICT: | DISTANCE: | |
|---|---|---|---|
|
Grade School
Ranch View Elementary School |
203 | — | |
|
Middle School
Kennedy Junior High School |
203 | Not in DB | |
|
High School
Naperville North High School |
203 | Not in DB | |
Property History
| DATE: | EVENT: | PRICE: | SOURCE: |
|---|---|---|---|
| 15 Jul, 2014 | Sold | $570,000 | MRED MLS |
| 16 Jun, 2014 | Under contract | $595,000 | MRED MLS |
| — | Last price change | $600,000 | MRED MLS |
| 8 May, 2014 | Listed for sale | $600,000 | MRED MLS |
| 7 May, 2021 | Sold | $670,000 | MRED MLS |
| 15 Mar, 2021 | Under contract | $669,000 | MRED MLS |
| 3 Mar, 2021 | Listed for sale | $669,000 | MRED MLS |
Room Specifics
Total Bedrooms: 4
Bedrooms Above Ground: 4
Bedrooms Below Ground: 0
Dimensions: —
Floor Type: Hardwood
Dimensions: —
Floor Type: Hardwood
Dimensions: —
Floor Type: Hardwood
Full Bathrooms: 4
Bathroom Amenities: Whirlpool,Separate Shower,Steam Shower,Double Sink,Bidet
Bathroom in Basement: 1
Rooms: Foyer,Mud Room,Recreation Room
Basement Description: Finished,Sub-Basement
Other Specifics
| 3 | |
| Concrete Perimeter | |
| Asphalt,Circular,Side Drive | |
| Deck, Brick Paver Patio | |
| Cul-De-Sac,Irregular Lot,Landscaped | |
| 121X279X55X135X138 | |
| Unfinished | |
| Full | |
| Vaulted/Cathedral Ceilings, Skylight(s), Bar-Wet, Hardwood Floors | |
| Range, Microwave, Dishwasher, High End Refrigerator, Washer, Dryer, Disposal, Stainless Steel Appliance(s) | |
| Not in DB | |
| Sidewalks, Street Lights, Street Paved | |
| — | |
| — | |
| Attached Fireplace Doors/Screen, Gas Log, Gas Starter |
Tax History
| Year | Property Taxes |
|---|---|
| 2014 | $13,071 |
| 2021 | $13,095 |
Contact Agent
Nearby Similar Homes
Nearby Sold Comparables
Contact Agent
Listing Provided By
john greene Realtor






