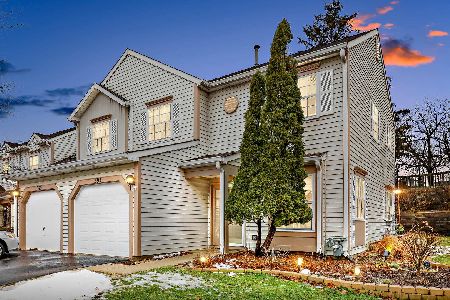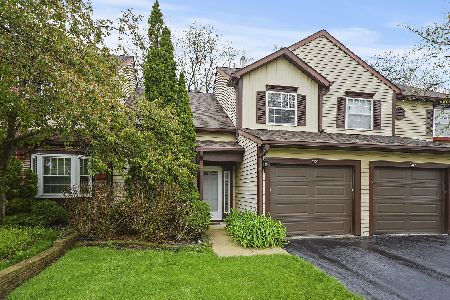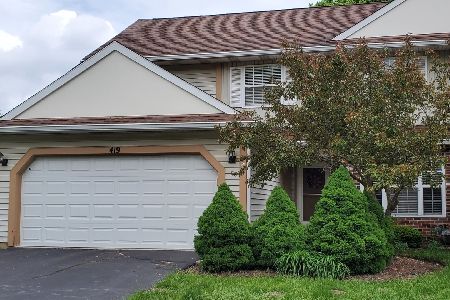393 Ascot Lane, Streamwood, Illinois 60107
$166,000
|
Sold
|
|
| Status: | Closed |
| Sqft: | 1,742 |
| Cost/Sqft: | $93 |
| Beds: | 3 |
| Baths: | 3 |
| Year Built: | 1987 |
| Property Taxes: | $4,917 |
| Days On Market: | 2817 |
| Lot Size: | 0,00 |
Description
Move into this sunny end unit in desirable Surrey Woods. Loft has been converted to a bedroom so it is a hard to find 3 bedroom townhouse. Open kitchen has an eating area with a box window seat. Newer appliances. Spacious family room/living room has new carpet and new slider to the patio. Private backyard overlooks wooded area. First floor laundry Second level has two full baths, skylight and an overlook to the family room. Newer furnace, a/c, and washer/dryer. Great location and close to expressways. Great price.
Property Specifics
| Condos/Townhomes | |
| 2 | |
| — | |
| 1987 | |
| None | |
| CANTEBURY | |
| No | |
| — |
| Cook | |
| Surrey Woods | |
| 186 / Monthly | |
| Parking,Insurance,Exterior Maintenance,Lawn Care,Snow Removal | |
| Lake Michigan | |
| Public Sewer | |
| 09898636 | |
| 06154080780000 |
Nearby Schools
| NAME: | DISTRICT: | DISTANCE: | |
|---|---|---|---|
|
Grade School
Hanover Countryside Elementary S |
46 | — | |
|
Middle School
Canton Middle School |
46 | Not in DB | |
|
High School
Streamwood High School |
46 | Not in DB | |
Property History
| DATE: | EVENT: | PRICE: | SOURCE: |
|---|---|---|---|
| 13 Oct, 2011 | Sold | $115,000 | MRED MLS |
| 6 Jul, 2011 | Under contract | $99,900 | MRED MLS |
| — | Last price change | $129,900 | MRED MLS |
| 18 Nov, 2010 | Listed for sale | $169,900 | MRED MLS |
| 25 May, 2018 | Sold | $166,000 | MRED MLS |
| 5 Apr, 2018 | Under contract | $162,000 | MRED MLS |
| 29 Mar, 2018 | Listed for sale | $162,000 | MRED MLS |
| 28 Mar, 2022 | Sold | $240,000 | MRED MLS |
| 1 Mar, 2022 | Under contract | $224,900 | MRED MLS |
| 25 Feb, 2022 | Listed for sale | $224,900 | MRED MLS |
Room Specifics
Total Bedrooms: 3
Bedrooms Above Ground: 3
Bedrooms Below Ground: 0
Dimensions: —
Floor Type: Carpet
Dimensions: —
Floor Type: Carpet
Full Bathrooms: 3
Bathroom Amenities: Separate Shower,Double Sink
Bathroom in Basement: —
Rooms: Eating Area
Basement Description: None
Other Specifics
| 1 | |
| Concrete Perimeter | |
| Asphalt | |
| Patio, End Unit | |
| Common Grounds,Cul-De-Sac,Forest Preserve Adjacent | |
| 34X72 | |
| — | |
| Full | |
| Vaulted/Cathedral Ceilings, Skylight(s), First Floor Laundry, Laundry Hook-Up in Unit | |
| Range, Dishwasher, Refrigerator, Disposal | |
| Not in DB | |
| — | |
| — | |
| — | |
| — |
Tax History
| Year | Property Taxes |
|---|---|
| 2011 | $5,921 |
| 2018 | $4,917 |
| 2022 | $4,054 |
Contact Agent
Nearby Similar Homes
Nearby Sold Comparables
Contact Agent
Listing Provided By
@properties







