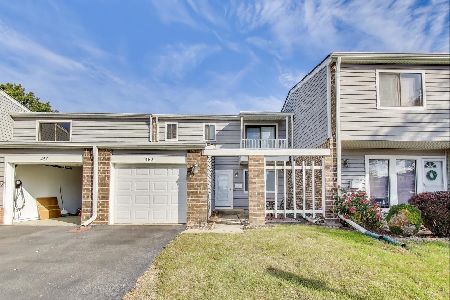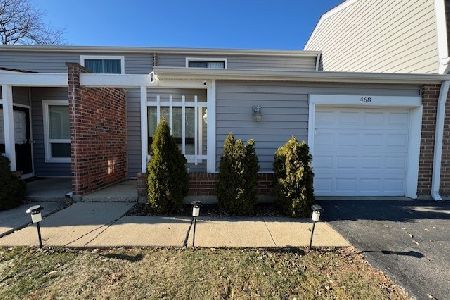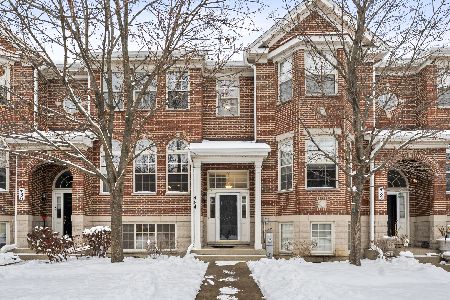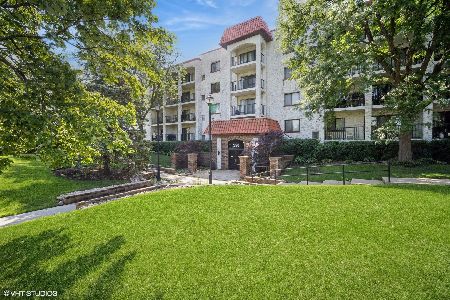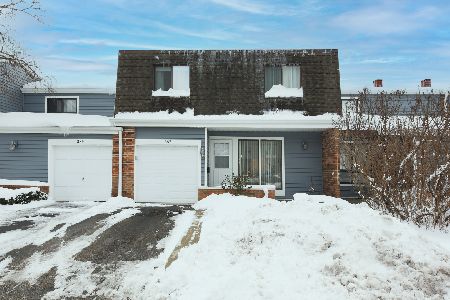393 Ferne Drive, Wheeling, Illinois 60090
$256,256
|
Sold
|
|
| Status: | Closed |
| Sqft: | 1,676 |
| Cost/Sqft: | $149 |
| Beds: | 3 |
| Baths: | 3 |
| Year Built: | 1978 |
| Property Taxes: | $4,987 |
| Days On Market: | 1174 |
| Lot Size: | 0,00 |
Description
SUNNY LOCATION***AFFORDABLE***CORNER UNIT***OVER 2476 SQ.FT. OF LIVING AREA 3 Bedrooms/ 2.1 Baths AND Finished Basement*** HARMONY VILLAGE is a Fun-Family Community!! Beautiful View of the Lake (NO Backyard Neighbor) from Your Private Patio and walk to Clubhouse and Pool. OPEN-LIVING CONCEPT Features an Oversized Breakfast area and Family room, Dramatic Living room with volume ceiling and Formal Dining area with natural lighting. The Primary Ensuite has a large walk-in closet and all bedrooms have ceiling fans. Less than 3 miles to Wheeling Metra Station. Monthly HOA includes the roof & vinyl siding. Furnace '20 A/C '16, WH '13, Windows approx. '16. Newer sump pump & battery backup, New High-end SS Refrigerator '22. FULL BASEMENT INCLS; Office area with desk, Large 2nd Family room with wet bar (disconnected), Workbench for tinkering & tool storage, Utility sink & folding table. Tons of storage space includes shelving units and 2nd Fridge & Freezer in basement. WATCH THE 3D TOUR & HURRY OVER!!
Property Specifics
| Condos/Townhomes | |
| 2 | |
| — | |
| 1978 | |
| — | |
| CORNER UNIT ~ 3 BEDROOMS, | |
| Yes | |
| — |
| Cook | |
| Harmony Village | |
| 351 / Monthly | |
| — | |
| — | |
| — | |
| 11662448 | |
| 03123022200000 |
Nearby Schools
| NAME: | DISTRICT: | DISTANCE: | |
|---|---|---|---|
|
Grade School
Walt Whitman Elementary School |
21 | — | |
|
Middle School
Oliver W Holmes Middle School |
21 | Not in DB | |
|
High School
Wheeling High School |
214 | Not in DB | |
Property History
| DATE: | EVENT: | PRICE: | SOURCE: |
|---|---|---|---|
| 30 Dec, 2022 | Sold | $256,256 | MRED MLS |
| 19 Nov, 2022 | Under contract | $249,000 | MRED MLS |
| 15 Nov, 2022 | Listed for sale | $249,000 | MRED MLS |

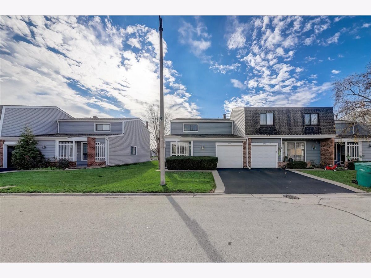
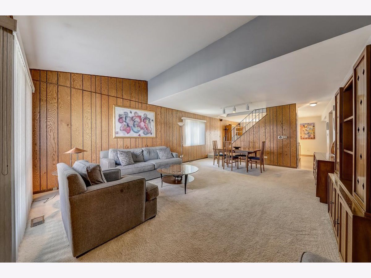
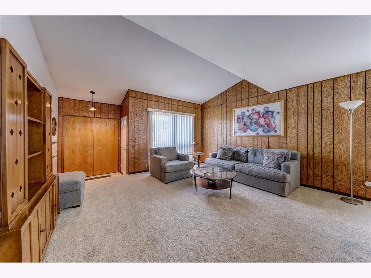
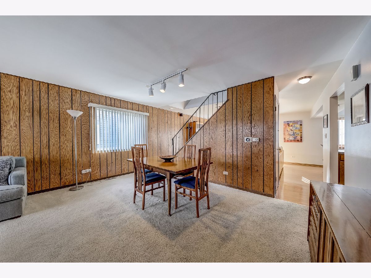
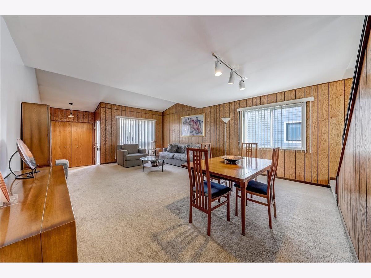
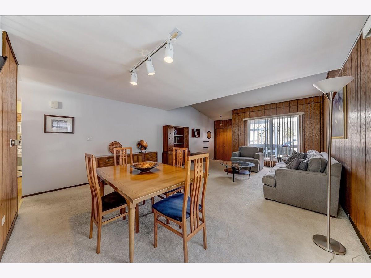
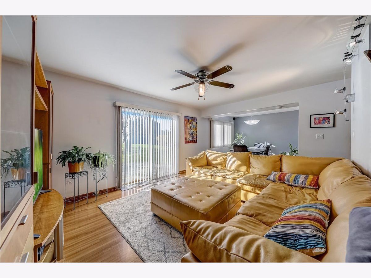
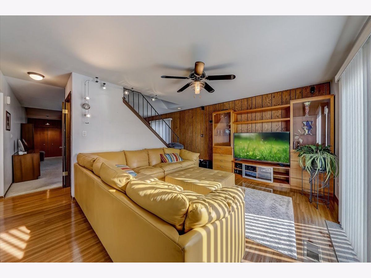
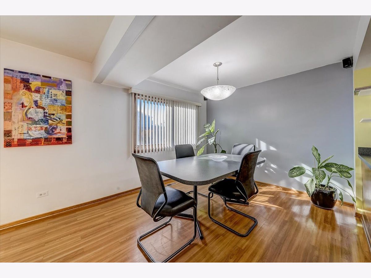
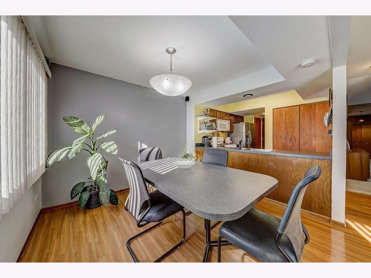
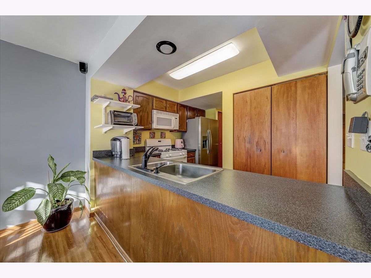
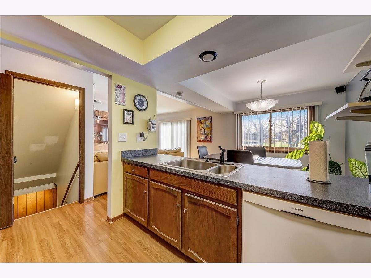
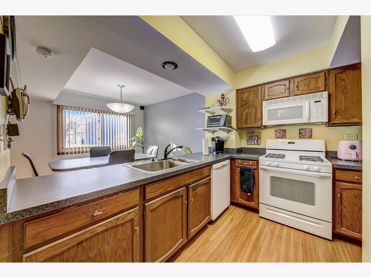
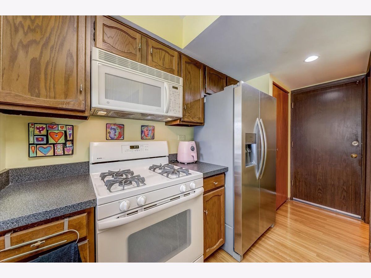
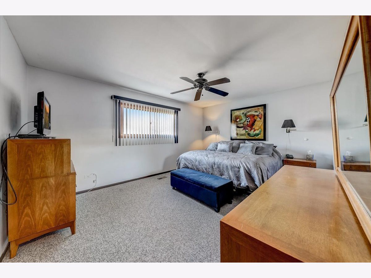
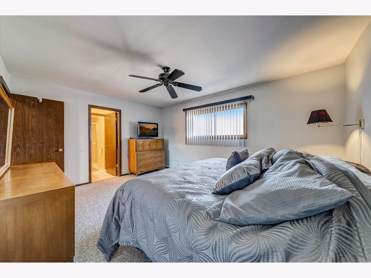
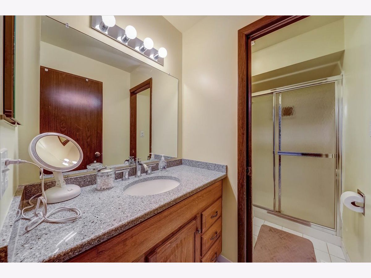
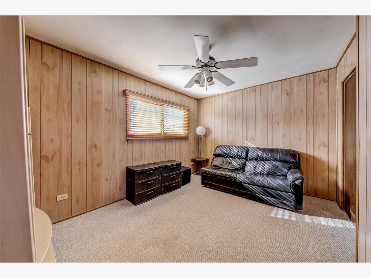
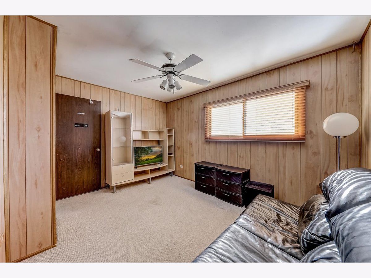
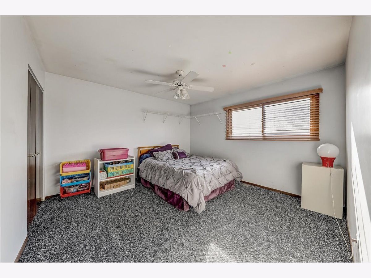
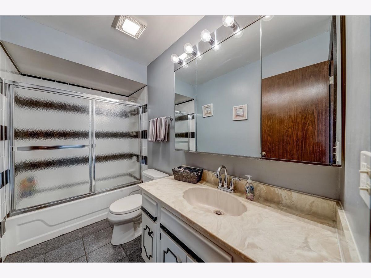
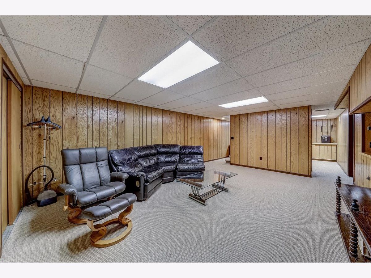
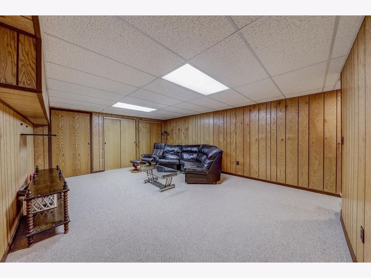
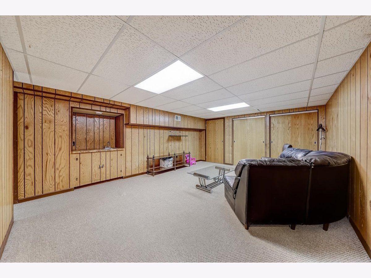
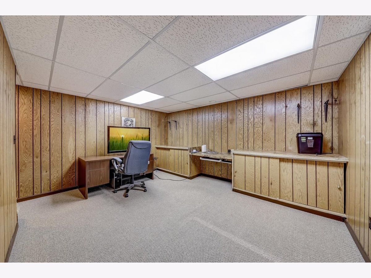
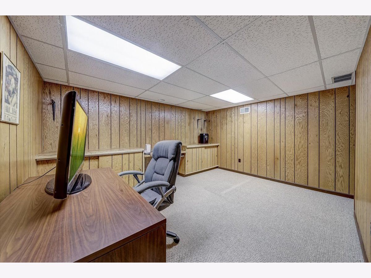
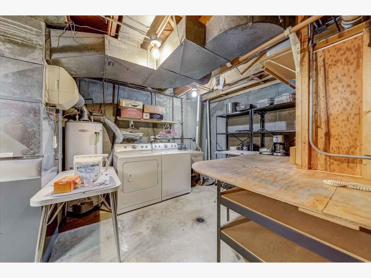
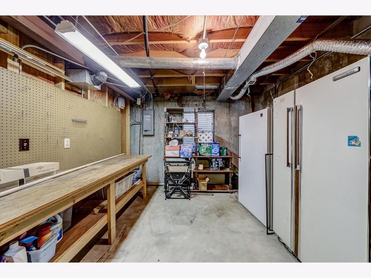
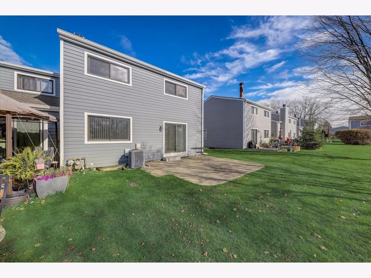
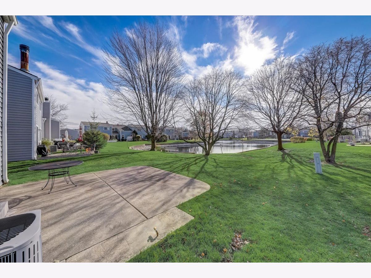
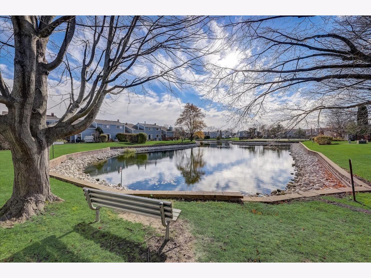
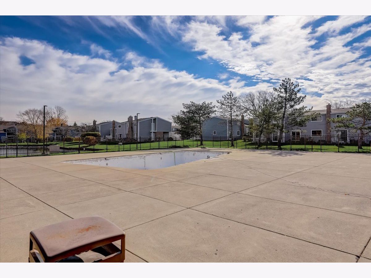
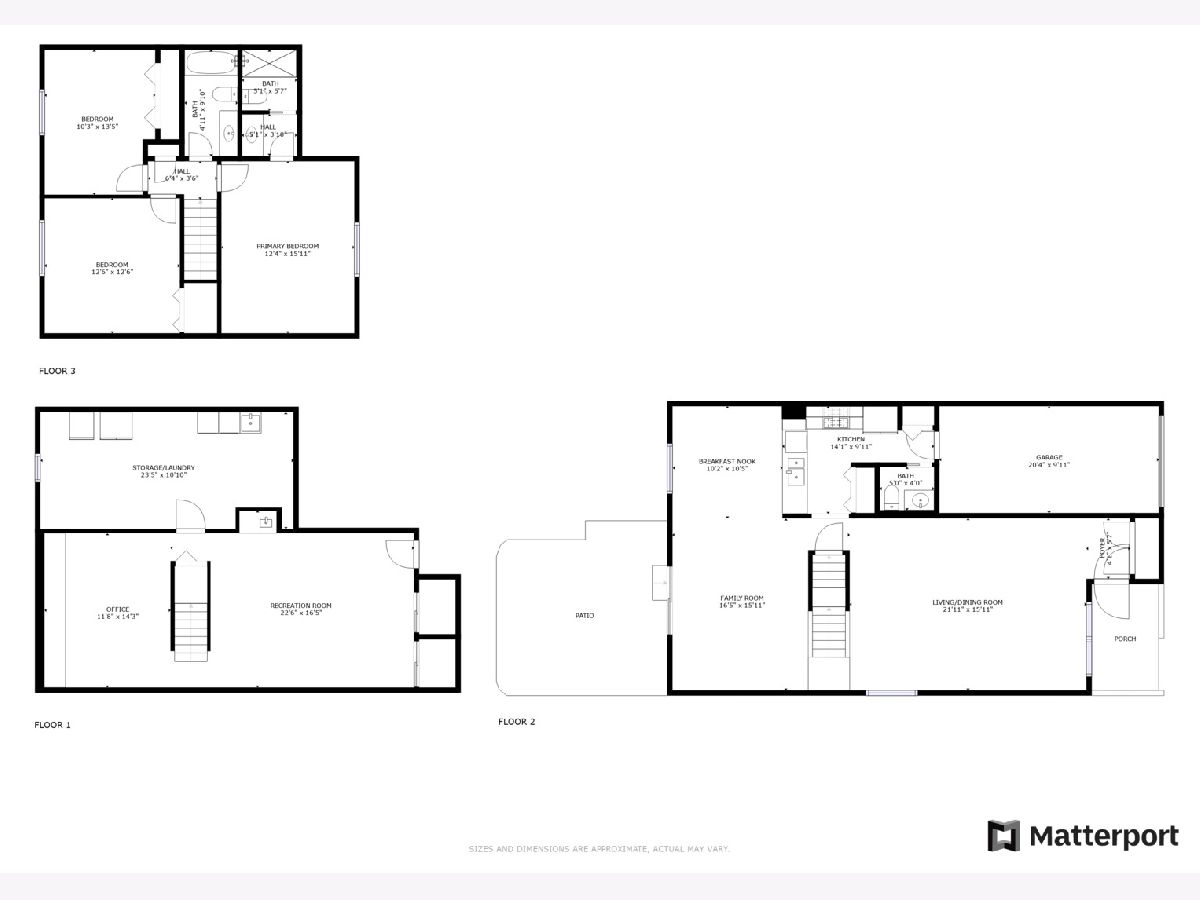
Room Specifics
Total Bedrooms: 3
Bedrooms Above Ground: 3
Bedrooms Below Ground: 0
Dimensions: —
Floor Type: —
Dimensions: —
Floor Type: —
Full Bathrooms: 3
Bathroom Amenities: Separate Shower
Bathroom in Basement: 0
Rooms: —
Basement Description: Finished
Other Specifics
| 1 | |
| — | |
| Asphalt | |
| — | |
| — | |
| 28 X 70 | |
| — | |
| — | |
| — | |
| — | |
| Not in DB | |
| — | |
| — | |
| — | |
| — |
Tax History
| Year | Property Taxes |
|---|---|
| 2022 | $4,987 |
Contact Agent
Nearby Similar Homes
Nearby Sold Comparables
Contact Agent
Listing Provided By
Redfin Corporation

