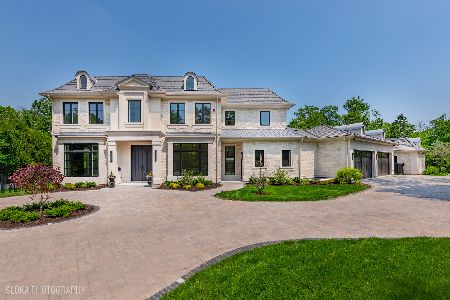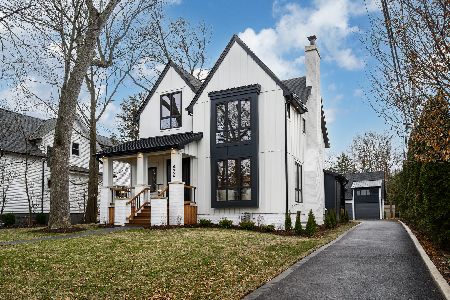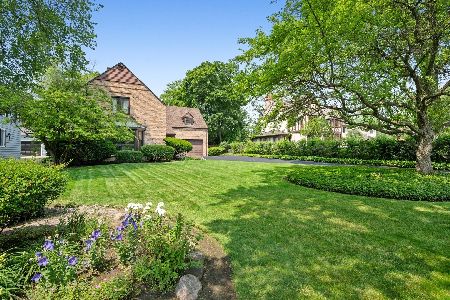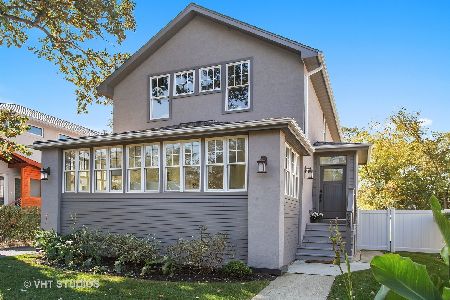393 Sunset Lane, Glencoe, Illinois 60022
$1,356,000
|
Sold
|
|
| Status: | Closed |
| Sqft: | 0 |
| Cost/Sqft: | — |
| Beds: | 4 |
| Baths: | 4 |
| Year Built: | 1941 |
| Property Taxes: | $16,337 |
| Days On Market: | 1348 |
| Lot Size: | 0,36 |
Description
Three Ninety Three Sunset will leave you feeling O' so glorious! The homes spectacular English brick exterior is of castle quality construction & especially detailed with brick dentil molding and oxidized copper. The home is bejeweled by the enchanting yard filled with mature trees, perennial gardens and outdoor space large enough for huge gatherings or a pool. Step inside the one of a kind entry way and begin to notice the distinct charm opening from all directions; arched door ways, sweet custom trim and a cozy first floor reading/zoom room welcome you home. The family room is a special anchor to the home with vaulted ceilings, fireplace, built-ins, easily Serena & Lily vibes, plus huge sliding doors leading to the homes lusciously landscaped back yard and blue stone patio. The dining room is magic with gorgeous wall trim detailing, wall lighting and a vintage swinging door to the updated kitchen. The kitchen is finished with stainless appliances, white soft-close cabinetry and a built in eating area. The living room is a grand size with a fireplace, built-ins and million dollar views of green + sunlight shining into the living space. A 2 car attached garage are easily appointed closely to the kitchen for convenience. The primary bedroom is a perfectly charming space to unwind with a combination of leaded windows and new, sitting area, walk-in closet and brand new gorgeous bathroom with separate double vanities! The hallway features a sweet built-in window seat and lots of closet storage. You will also find 2 additional bedrooms plus an updated hall bathroom. The fourth upstairs bedroom is an amazing size with its own full private bathroom, custom built-in floor to ceiling cabinetry closets and dormer ceiling appeal. The partially carpeted lower level hosts an additional play/recreation space, generous storage and laundry room. Walking to the Glencoe park district, beach, parks, tennis courts, hopping on the green bay walking/biking trail to Ravinia or taking a summer walk into town for lunch and boutique shopping is all convenient and amazing opportunity for you because we are "Selling Sunset!"
Property Specifics
| Single Family | |
| — | |
| — | |
| 1941 | |
| — | |
| — | |
| No | |
| 0.36 |
| Cook | |
| — | |
| — / Not Applicable | |
| — | |
| — | |
| — | |
| 11394612 | |
| 05063080360000 |
Nearby Schools
| NAME: | DISTRICT: | DISTANCE: | |
|---|---|---|---|
|
Grade School
South Elementary School |
35 | — | |
|
Middle School
Central School |
35 | Not in DB | |
|
High School
New Trier Twp H.s. Northfield/wi |
203 | Not in DB | |
|
Alternate Elementary School
West School |
— | Not in DB | |
Property History
| DATE: | EVENT: | PRICE: | SOURCE: |
|---|---|---|---|
| 1 Aug, 2022 | Sold | $1,356,000 | MRED MLS |
| 16 May, 2022 | Under contract | $1,275,000 | MRED MLS |
| 9 May, 2022 | Listed for sale | $1,275,000 | MRED MLS |
| 7 Jun, 2024 | Sold | $1,455,000 | MRED MLS |
| 9 Apr, 2024 | Under contract | $1,490,000 | MRED MLS |
| 29 Mar, 2024 | Listed for sale | $1,490,000 | MRED MLS |
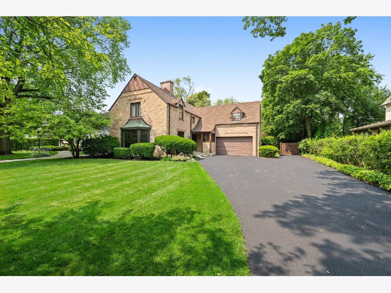
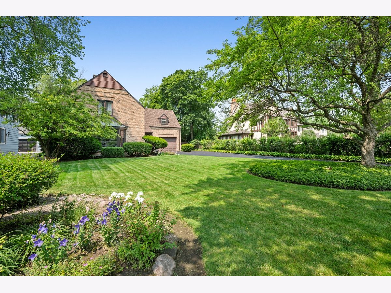
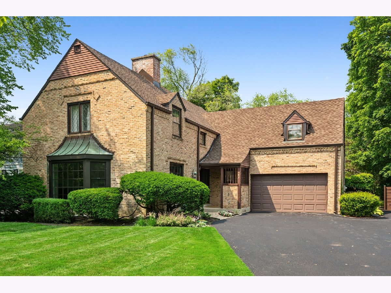
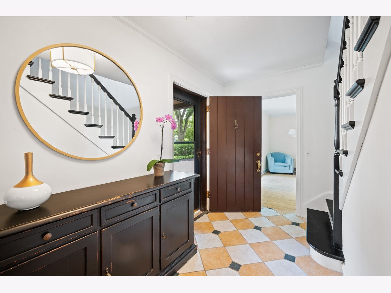
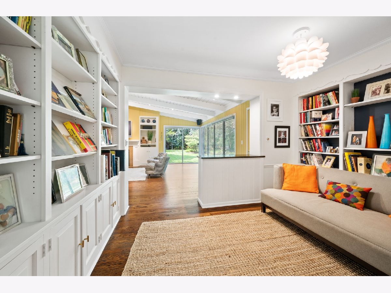
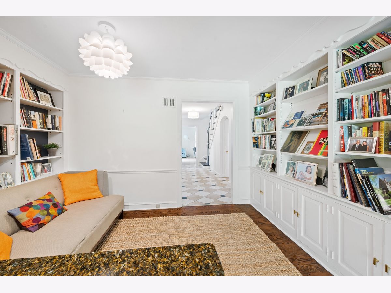
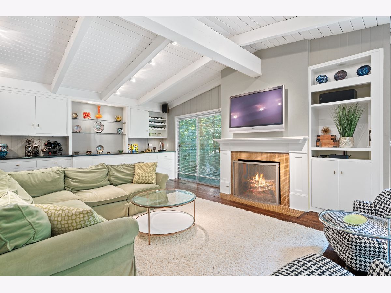
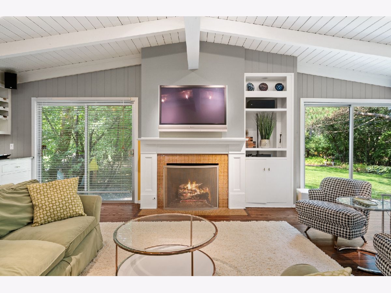
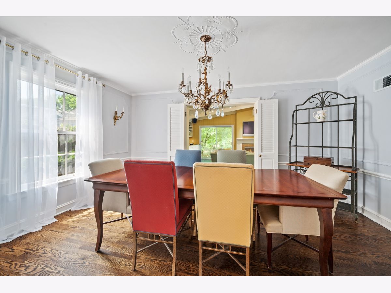
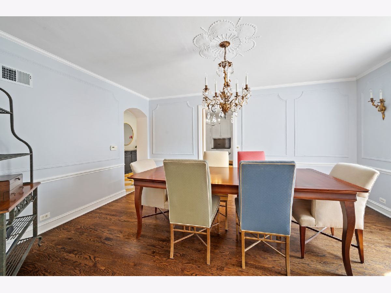
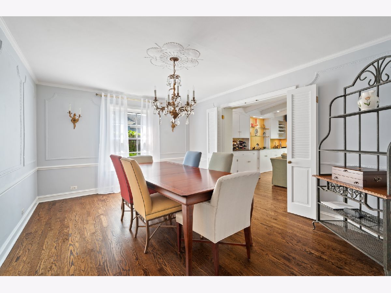
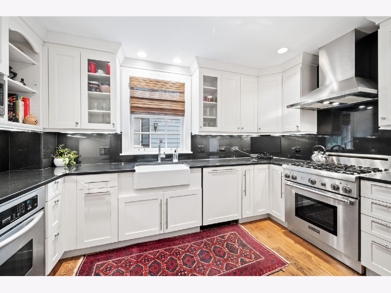
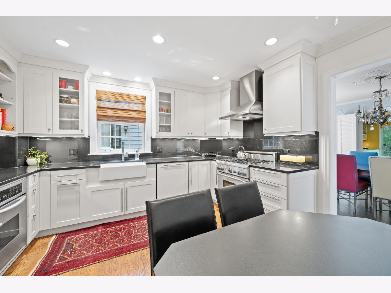
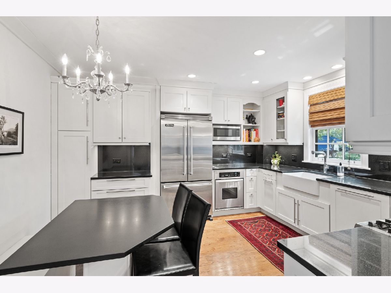
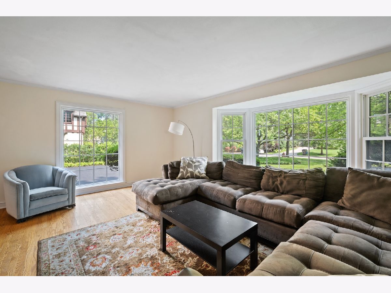
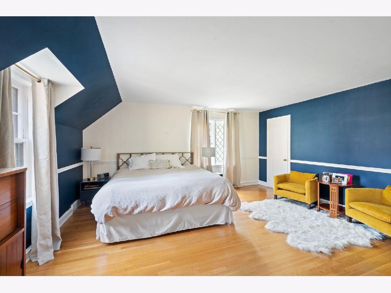
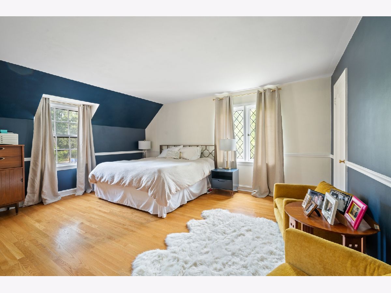
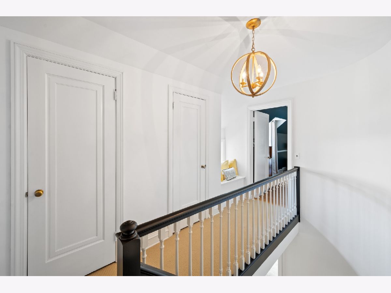
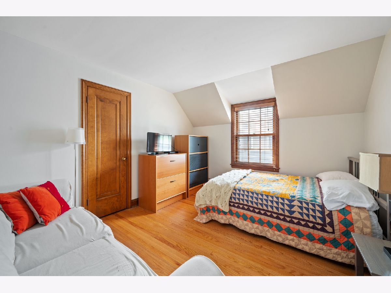
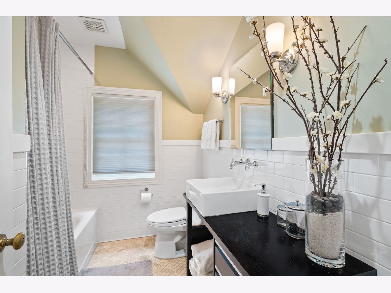
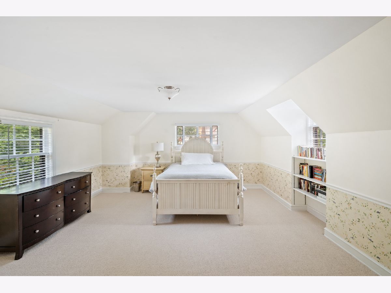
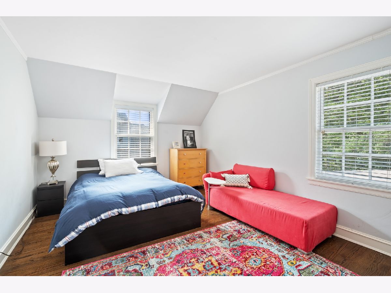
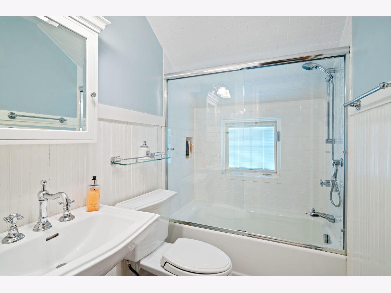
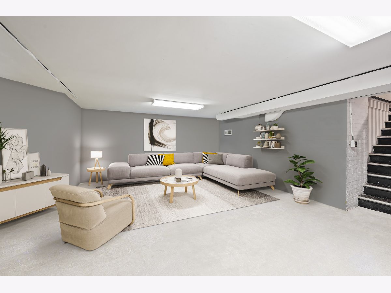
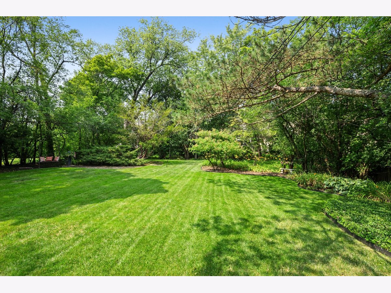
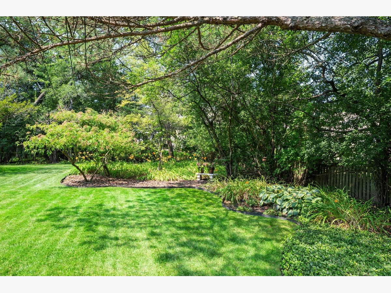
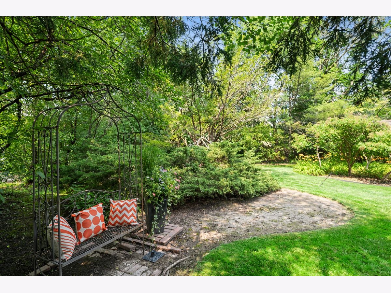
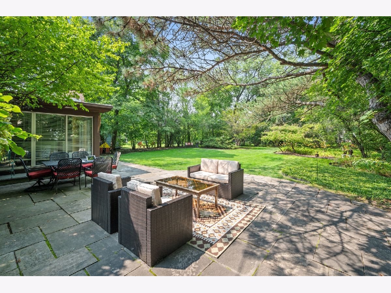
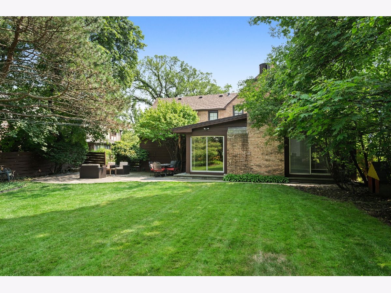
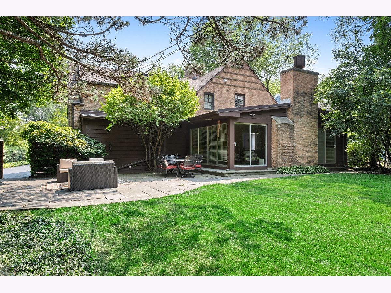
Room Specifics
Total Bedrooms: 4
Bedrooms Above Ground: 4
Bedrooms Below Ground: 0
Dimensions: —
Floor Type: —
Dimensions: —
Floor Type: —
Dimensions: —
Floor Type: —
Full Bathrooms: 4
Bathroom Amenities: Double Sink
Bathroom in Basement: 0
Rooms: —
Basement Description: Partially Finished
Other Specifics
| 2 | |
| — | |
| Asphalt | |
| — | |
| — | |
| 74X219X73X215 | |
| — | |
| — | |
| — | |
| — | |
| Not in DB | |
| — | |
| — | |
| — | |
| — |
Tax History
| Year | Property Taxes |
|---|---|
| 2022 | $16,337 |
| 2024 | $18,945 |
Contact Agent
Nearby Similar Homes
Nearby Sold Comparables
Contact Agent
Listing Provided By
Compass





