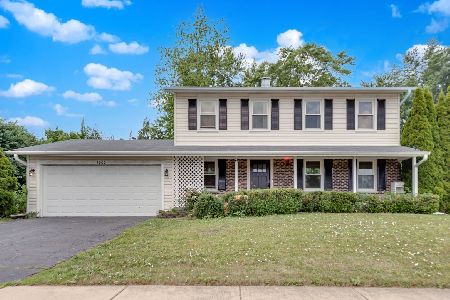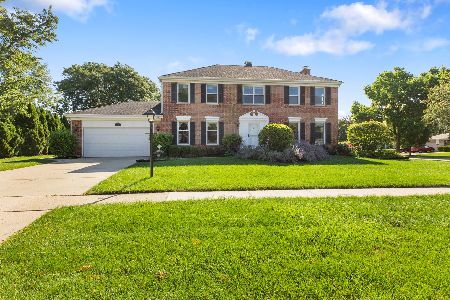3930 Charlemagne Drive, Hoffman Estates, Illinois 60192
$500,000
|
Sold
|
|
| Status: | Closed |
| Sqft: | 2,697 |
| Cost/Sqft: | $195 |
| Beds: | 4 |
| Baths: | 4 |
| Year Built: | 1985 |
| Property Taxes: | $12,112 |
| Days On Market: | 2387 |
| Lot Size: | 0,22 |
Description
Simply stunning! This home has been completely updated from top to bottom. Beautiful chef's kitchen is perfect for entertaining w/ custom cabinetry, Brazilian granite, hardwood floors and newer high-end SS appliances. Kitchen opens to the family room w/ plenty of natural lighting streaming through & fireplace w/ custom stone backsplash. French doors bring you from the family room to the spacious living room. Separate formal dining room. Master bathroom features a soak-in tub, heated floors & travertine details & master walk-in closet has floor to ceiling custom cabinetry. All bedrooms are a generous size & include custom closet organizers. Second bathroom has been completely updated & features heated floors. Full finished basement w/ exercise area, playroom & full bathroom. Professionally landscaped backyard w/ new storage shed & new motorized awning. Furnace (2014) High End A/C (2014) Roof (2011) Updated Electrical panel (2016). Fabulous interior location close to parks and shopping.
Property Specifics
| Single Family | |
| — | |
| — | |
| 1985 | |
| Full | |
| — | |
| No | |
| 0.22 |
| Cook | |
| Charlemagne | |
| 0 / Not Applicable | |
| None | |
| Lake Michigan | |
| Public Sewer | |
| 10396077 | |
| 02301080030000 |
Nearby Schools
| NAME: | DISTRICT: | DISTANCE: | |
|---|---|---|---|
|
Grade School
Thomas Jefferson Elementary Scho |
15 | — | |
|
Middle School
Carl Sandburg Junior High School |
15 | Not in DB | |
|
High School
Wm Fremd High School |
211 | Not in DB | |
Property History
| DATE: | EVENT: | PRICE: | SOURCE: |
|---|---|---|---|
| 17 Apr, 2012 | Sold | $410,000 | MRED MLS |
| 14 Feb, 2012 | Under contract | $449,900 | MRED MLS |
| 6 Aug, 2011 | Listed for sale | $449,900 | MRED MLS |
| 27 Jun, 2019 | Sold | $500,000 | MRED MLS |
| 4 Jun, 2019 | Under contract | $524,900 | MRED MLS |
| 29 May, 2019 | Listed for sale | $524,900 | MRED MLS |
Room Specifics
Total Bedrooms: 5
Bedrooms Above Ground: 4
Bedrooms Below Ground: 1
Dimensions: —
Floor Type: Carpet
Dimensions: —
Floor Type: Carpet
Dimensions: —
Floor Type: Carpet
Dimensions: —
Floor Type: —
Full Bathrooms: 4
Bathroom Amenities: Double Sink,Soaking Tub
Bathroom in Basement: 1
Rooms: Foyer,Bonus Room,Recreation Room,Bedroom 5
Basement Description: Finished
Other Specifics
| 2.5 | |
| Concrete Perimeter | |
| Concrete | |
| Patio, Storms/Screens | |
| — | |
| 97X130X71X113 | |
| — | |
| Full | |
| Hardwood Floors, Heated Floors, First Floor Laundry | |
| Range, Dishwasher, Refrigerator, Washer, Dryer, Disposal, Stainless Steel Appliance(s) | |
| Not in DB | |
| Tennis Courts, Sidewalks, Street Lights, Street Paved | |
| — | |
| — | |
| Wood Burning, Attached Fireplace Doors/Screen, Gas Starter |
Tax History
| Year | Property Taxes |
|---|---|
| 2012 | $9,678 |
| 2019 | $12,112 |
Contact Agent
Nearby Similar Homes
Nearby Sold Comparables
Contact Agent
Listing Provided By
@properties







