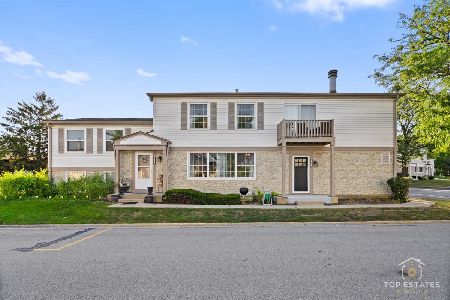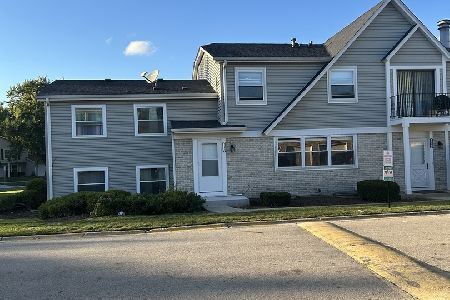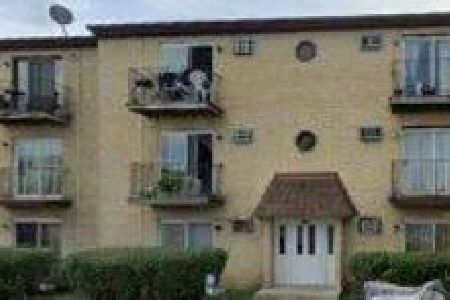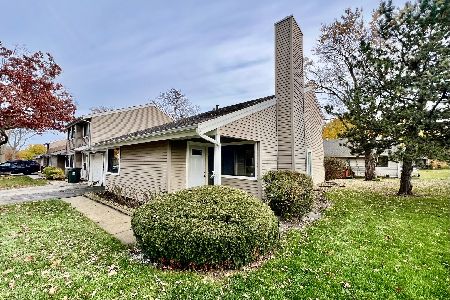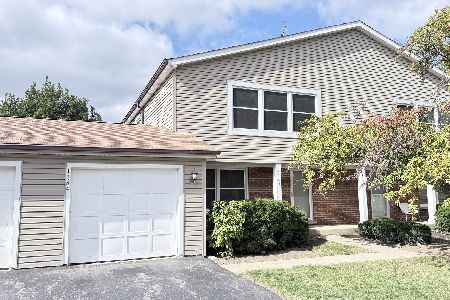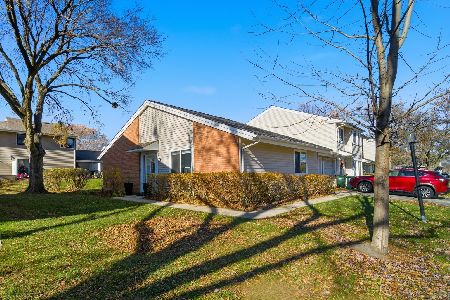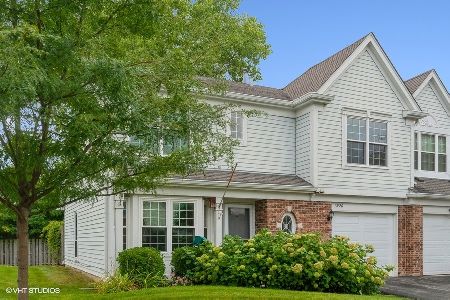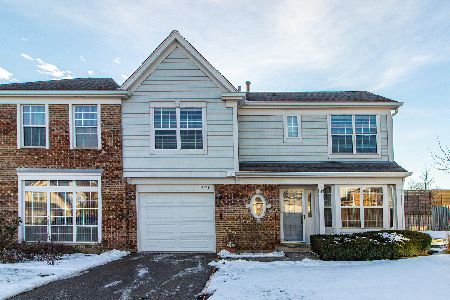3930 Newport Way, Arlington Heights, Illinois 60004
$260,000
|
Sold
|
|
| Status: | Closed |
| Sqft: | 1,350 |
| Cost/Sqft: | $199 |
| Beds: | 2 |
| Baths: | 2 |
| Year Built: | 1989 |
| Property Taxes: | $5,548 |
| Days On Market: | 1241 |
| Lot Size: | 0,00 |
Description
2-story townhome features 2 bedrooms, 1.1 baths, "Danbury model" with a large loft that overlooks the 2-story living room, spacious kitchen and separate dining room. Backyard has a spacious deck bordered w/perennials & shrubs. Newer sliding glass door, Updated Master bath (2020) has double sinks, separate tub & shower. 1-car attached garage with storage. The townhome looks like a single-family home. The loft could be converted to a 3rd bedroom. Many have used their spaces for alternative uses and find it is a flexible floor plan. Recent improvements: The master bath has been updated and includes two sinks, a full-size shower, and a soaking tub. You will be pleasantly surprised. The First-floor powder room is updated. Some additional updates: windows 2015, flooring on main level 2021, garage door 2014, storm doors 2021, roof 2009. Appliances: Whirlpool washer 2019, Whirlpool Dryer 2017, Frigidaire Refrigerator 2013, Frigidaire Dishwasher 2013, Frigidaire Stove 2013, Frigidaire Microwave 2013. See feature sheet (to come).
Property Specifics
| Condos/Townhomes | |
| 2 | |
| — | |
| 1989 | |
| — | |
| DANBURY | |
| No | |
| — |
| Cook | |
| Newport Square | |
| 339 / Monthly | |
| — | |
| — | |
| — | |
| 11470399 | |
| 02012100271020 |
Nearby Schools
| NAME: | DISTRICT: | DISTANCE: | |
|---|---|---|---|
|
Grade School
Lake Louise Elementary School |
15 | — | |
|
Middle School
Winston Campus-junior High |
15 | Not in DB | |
|
High School
Palatine High School |
211 | Not in DB | |
Property History
| DATE: | EVENT: | PRICE: | SOURCE: |
|---|---|---|---|
| 9 Nov, 2012 | Sold | $123,000 | MRED MLS |
| 6 Oct, 2012 | Under contract | $120,000 | MRED MLS |
| — | Last price change | $130,000 | MRED MLS |
| 1 Jun, 2012 | Listed for sale | $158,000 | MRED MLS |
| 16 Sep, 2022 | Sold | $260,000 | MRED MLS |
| 16 Aug, 2022 | Under contract | $269,000 | MRED MLS |
| 18 Jul, 2022 | Listed for sale | $269,000 | MRED MLS |
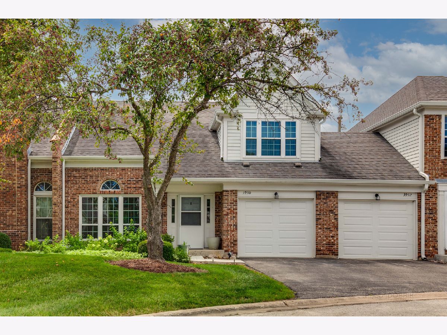
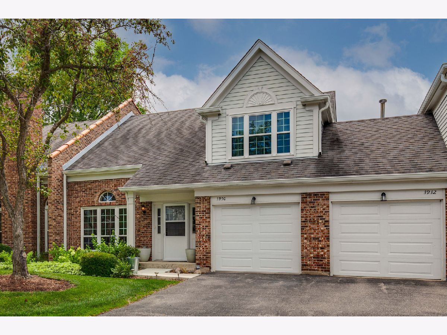
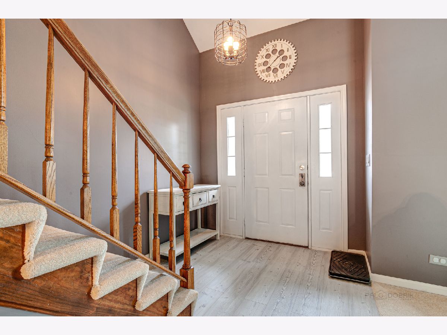
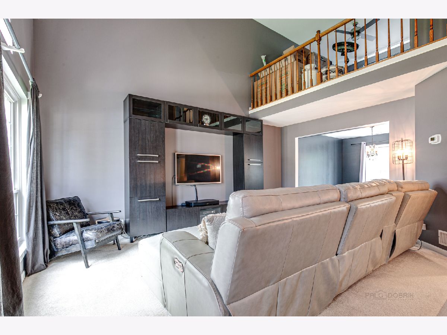
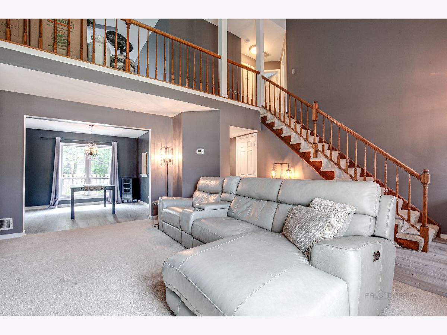
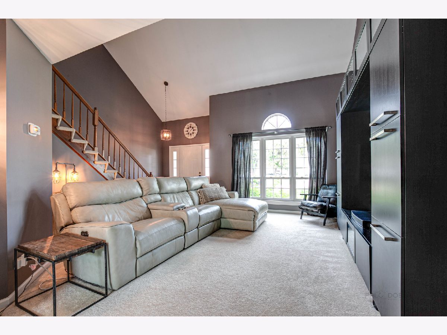
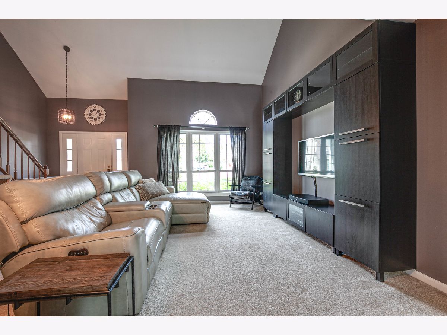
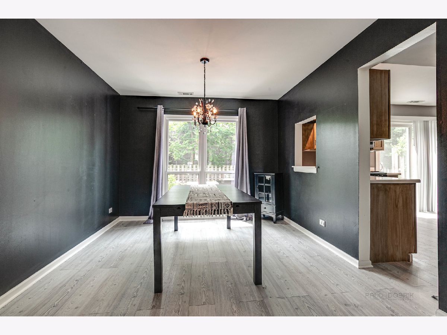
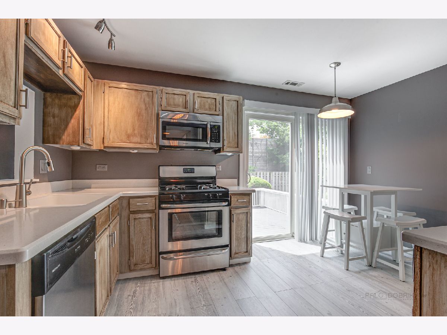
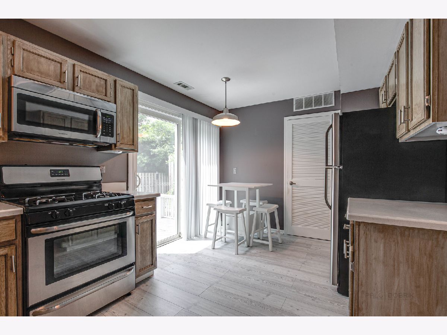
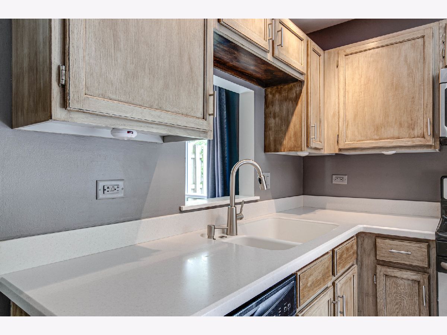
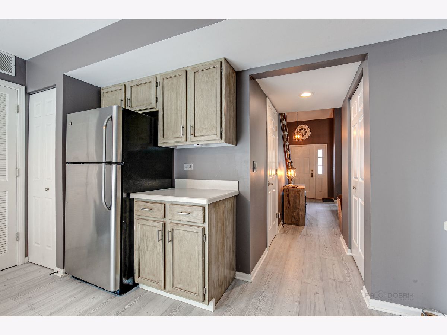
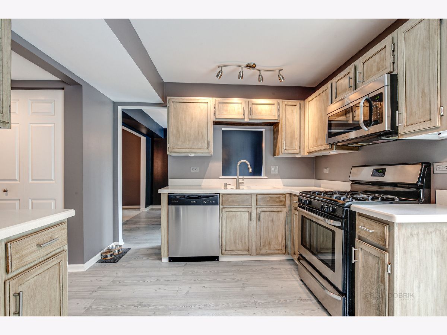
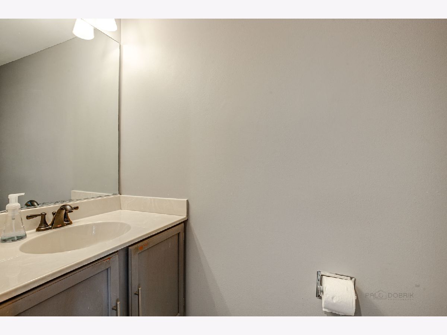
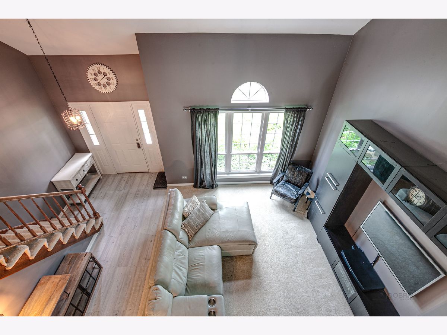
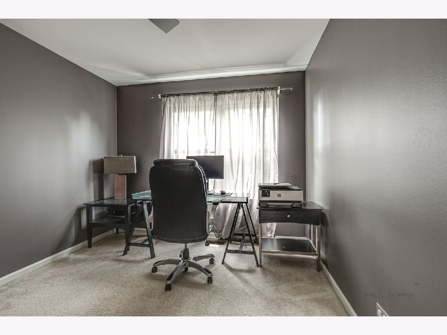
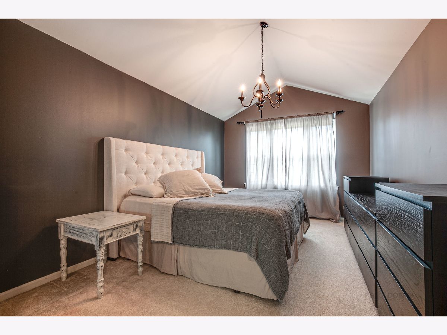
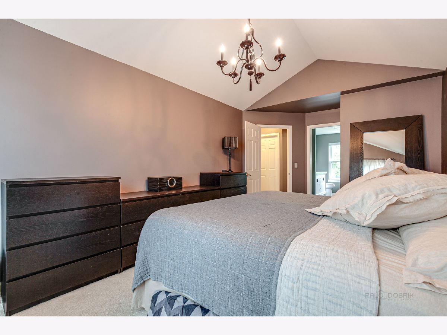
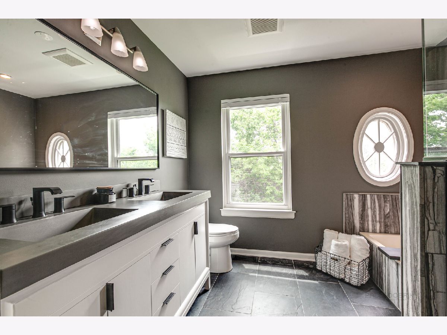
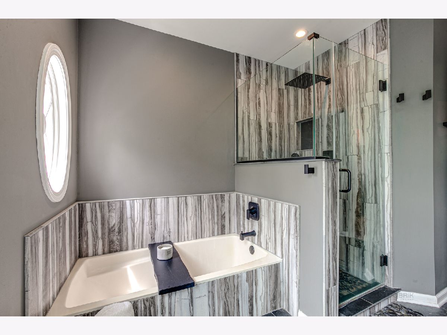
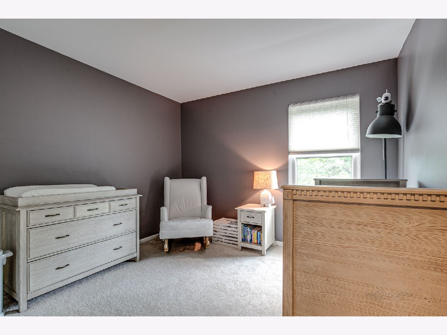
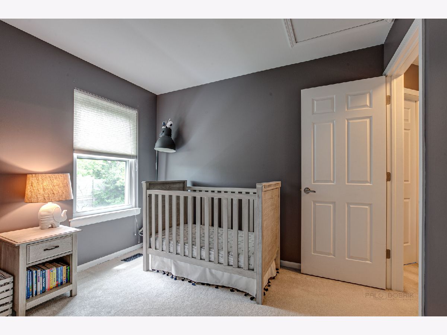
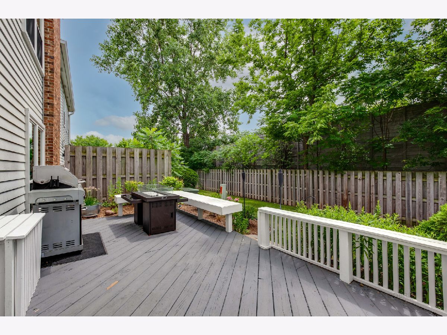
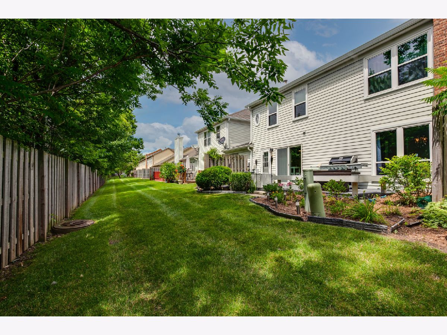
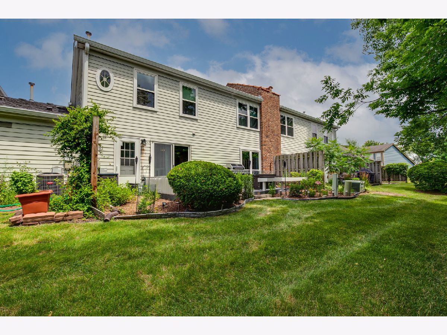
Room Specifics
Total Bedrooms: 2
Bedrooms Above Ground: 2
Bedrooms Below Ground: 0
Dimensions: —
Floor Type: —
Full Bathrooms: 2
Bathroom Amenities: Separate Shower,Double Sink,Soaking Tub
Bathroom in Basement: 0
Rooms: —
Basement Description: Slab
Other Specifics
| 1 | |
| — | |
| Asphalt | |
| — | |
| — | |
| COMMON | |
| — | |
| — | |
| — | |
| — | |
| Not in DB | |
| — | |
| — | |
| — | |
| — |
Tax History
| Year | Property Taxes |
|---|---|
| 2012 | $4,993 |
| 2022 | $5,548 |
Contact Agent
Nearby Similar Homes
Nearby Sold Comparables
Contact Agent
Listing Provided By
eXp Realty, LLC

