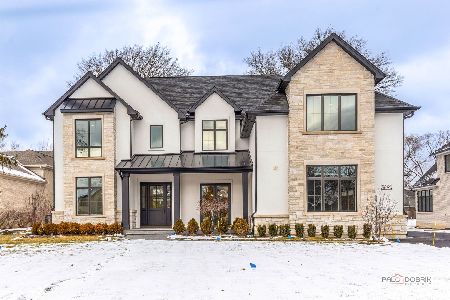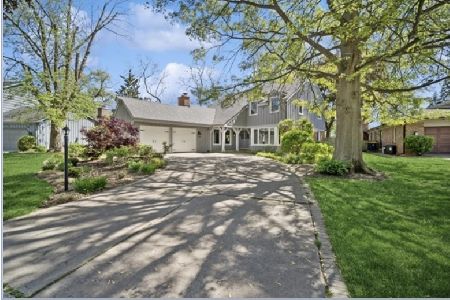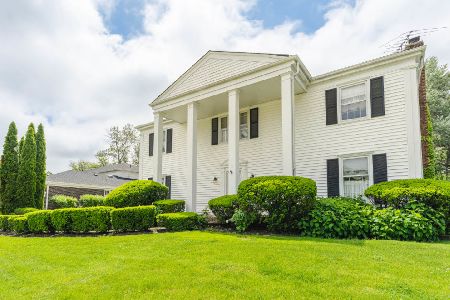3931 Brittany Road, Northbrook, Illinois 60062
$650,000
|
Sold
|
|
| Status: | Closed |
| Sqft: | 2,700 |
| Cost/Sqft: | $257 |
| Beds: | 4 |
| Baths: | 3 |
| Year Built: | 1969 |
| Property Taxes: | $10,473 |
| Days On Market: | 2816 |
| Lot Size: | 0,00 |
Description
Make this brand new remodeled home yours. It is complete and ready for a new owner.This spacious two story is located in sought after Charlemagne. The Foyer entry leads the way to this completely updated home offering a great floor plan & spacious rooms. All new Kitchen offers SS appliances, Quartz counter tops & a convenient laundry/mud room is located off the kitchen W/new Whirpool front loading washer & dryer W/ a Quartz counter top. The Family Room off the kitchen has an all new stone fireplace & sliding doors to rear paver patios. Master suite is complete W/walk in closet. New baths throughout. Updates also include new Roof, new doors, Gutters, Windows, Furnace, A/C, Kitchen, Baths, Garage Door, outside completely painted, Paver Patios & refinshed Hardwood Flooring throughout. Completely redone finished basement for additional living space & storage. Near Dist 27 schools,shopping &Park.
Property Specifics
| Single Family | |
| — | |
| Colonial | |
| 1969 | |
| Partial | |
| — | |
| No | |
| — |
| Cook | |
| Charlemagne | |
| 125 / Annual | |
| None | |
| Lake Michigan | |
| Sewer-Storm | |
| 09985451 | |
| 04064060040000 |
Nearby Schools
| NAME: | DISTRICT: | DISTANCE: | |
|---|---|---|---|
|
Grade School
Hickory Point Elementary School |
27 | — | |
|
Middle School
Wood Oaks Junior High School |
27 | Not in DB | |
|
High School
Glenbrook North High School |
225 | Not in DB | |
|
Alternate Elementary School
Shabonee School |
— | Not in DB | |
Property History
| DATE: | EVENT: | PRICE: | SOURCE: |
|---|---|---|---|
| 22 Aug, 2018 | Sold | $650,000 | MRED MLS |
| 29 Jun, 2018 | Under contract | $695,000 | MRED MLS |
| 14 Jun, 2018 | Listed for sale | $695,000 | MRED MLS |
| 8 Aug, 2025 | Sold | $920,000 | MRED MLS |
| 28 May, 2025 | Under contract | $800,000 | MRED MLS |
| 22 May, 2025 | Listed for sale | $800,000 | MRED MLS |
Room Specifics
Total Bedrooms: 4
Bedrooms Above Ground: 4
Bedrooms Below Ground: 0
Dimensions: —
Floor Type: Hardwood
Dimensions: —
Floor Type: Hardwood
Dimensions: —
Floor Type: Hardwood
Full Bathrooms: 3
Bathroom Amenities: Separate Shower,Double Sink
Bathroom in Basement: 0
Rooms: Breakfast Room,Recreation Room,Foyer,Eating Area
Basement Description: Finished,Crawl
Other Specifics
| 2.5 | |
| Concrete Perimeter | |
| Brick,Concrete | |
| Brick Paver Patio, Storms/Screens | |
| Fenced Yard,Landscaped,Wooded | |
| 22X49X141X112X176 | |
| Unfinished | |
| Full | |
| Hardwood Floors, First Floor Laundry | |
| Double Oven, Microwave, Dishwasher, Refrigerator, Freezer, Washer, Dryer, Disposal, Stainless Steel Appliance(s), Cooktop, Built-In Oven, Range Hood | |
| Not in DB | |
| Sidewalks, Street Lights, Street Paved | |
| — | |
| — | |
| Wood Burning, Gas Starter |
Tax History
| Year | Property Taxes |
|---|---|
| 2018 | $10,473 |
| 2025 | $13,762 |
Contact Agent
Nearby Similar Homes
Nearby Sold Comparables
Contact Agent
Listing Provided By
Baird & Warner







