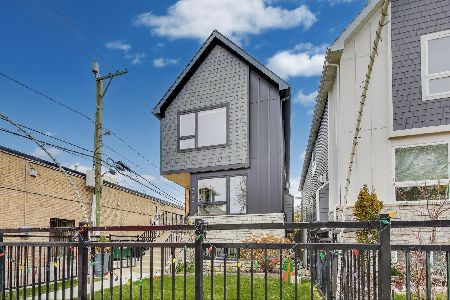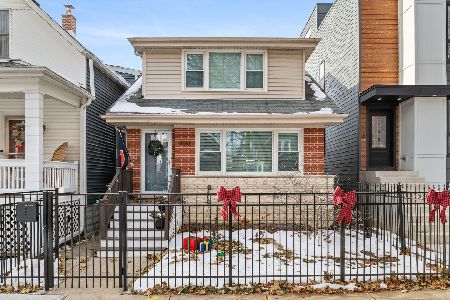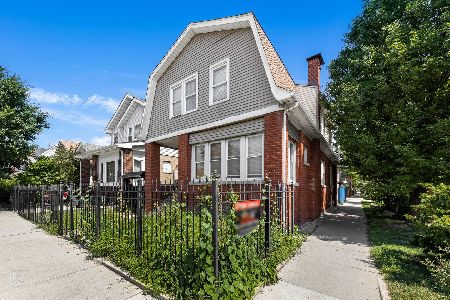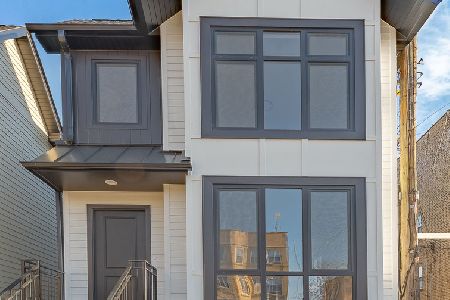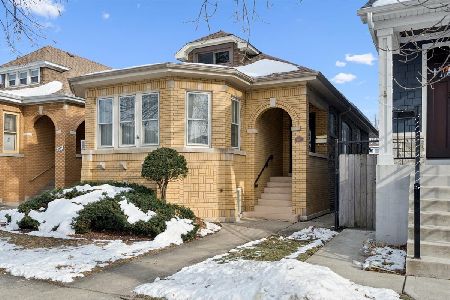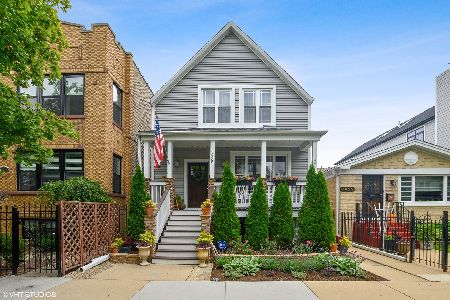3931 Francisco Avenue, Irving Park, Chicago, Illinois 60618
$997,500
|
Sold
|
|
| Status: | Closed |
| Sqft: | 3,466 |
| Cost/Sqft: | $288 |
| Beds: | 3 |
| Baths: | 4 |
| Year Built: | 2020 |
| Property Taxes: | $13,614 |
| Days On Market: | 1518 |
| Lot Size: | 0,07 |
Description
Expertly crafted new construction Single Family with custom details and upgrades throughout. Home was built for the owner however it has never been lived in. This home upon entering greets you with a custom 8' foot door that leads into a formal living room with fireplace and dining area with 10' ceilings. This room beams with natural light and has oversized windows with custom window treatments. Throughout the home you will find beautiful, stained oak floors and custom millwork. The chef's kitchen is an entertainer's dream come true. It is equipped with high end stainless steel Thermador appliances including a double oven; floor to ceiling white soft close cabinetry with crown molding detail and custom accent lighting, quartz countertops, large island with bar seating and beverage center with separate sink and butler's pantry. Second level greets you with natural light coming through one of 3 skylights in this home. Spacious master suite features two walk-in closets, tray custom ceiling, Juliet balcony and inspiring master bath with full body sprays, rainshower, free standing Aria Fleurco soaking tub, oversized vanity with dual sinks, quartz countertops, heated floors, and a washroom closet. Laundry area on 2nd level has Electrolux appliances and additional 2 bedrooms with plenty of closet space. The Finished lower level of the home has a large recreation room featuring wet bar and beverage center, 4th bedroom, full bath with shower, laundry room with second washer/dryer hookup, sink and mechanical room; Drain tile system with sump and ejector pump, dual HVAC system. Enclosed back yard featuring concrete stamped patio and detached 2 car garage. Ideal location in Irving Park. Steps away from one of Chicago's largest city parks on the North Side with many amenities and events including an enclosed dog park. Also near the 312 River Run stretching along the North Branch of the Chicago River. Close proximity to I90, Blue line, DePaul, Lane Tech, Target, Marianos and so much more. Friendly tree-lined block in Chicago with great neighbors and epic block parties also within the Level 1 Tier Cleveland Elementary School. Additional features/upgrades: 12 inch floor and ceiling noise insulation on 1st and 2nd levels, Acorn Stairlift system, Comelit front door/video system, basement security bars, wired for sound, phone cable and internet, windows in 1st and 2nd floors have special tint for energy efficiency and privacy.
Property Specifics
| Single Family | |
| — | |
| Contemporary | |
| 2020 | |
| Full | |
| — | |
| No | |
| 0.07 |
| Cook | |
| — | |
| — / Not Applicable | |
| None | |
| Lake Michigan | |
| Public Sewer | |
| 11278374 | |
| 13241060100000 |
Nearby Schools
| NAME: | DISTRICT: | DISTANCE: | |
|---|---|---|---|
|
Grade School
Cleveland Elementary School |
299 | — | |
Property History
| DATE: | EVENT: | PRICE: | SOURCE: |
|---|---|---|---|
| 2 Jun, 2009 | Sold | $170,000 | MRED MLS |
| 16 May, 2009 | Under contract | $199,000 | MRED MLS |
| 7 May, 2009 | Listed for sale | $199,000 | MRED MLS |
| 28 Dec, 2021 | Sold | $997,500 | MRED MLS |
| 1 Dec, 2021 | Under contract | $997,500 | MRED MLS |
| 30 Nov, 2021 | Listed for sale | $997,500 | MRED MLS |
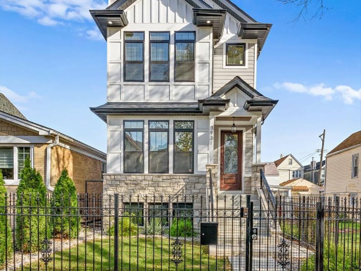
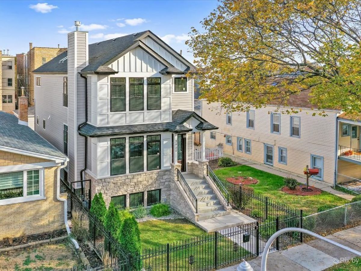
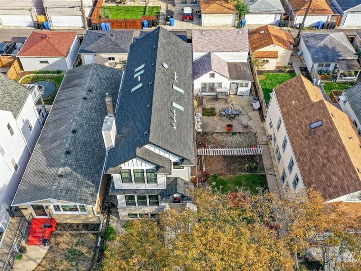
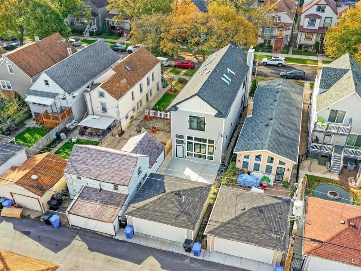
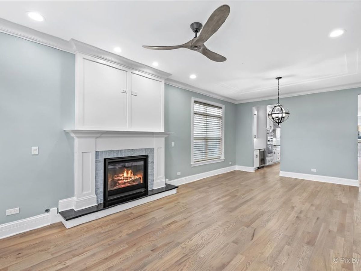
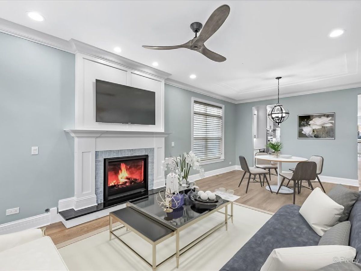
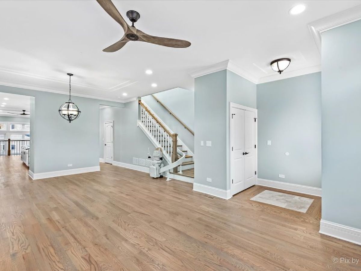
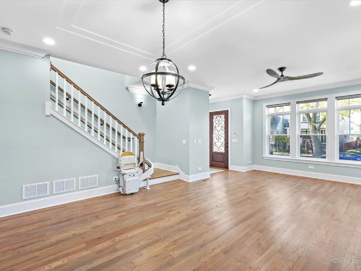
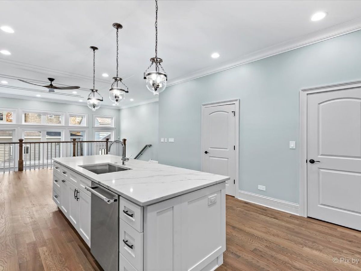
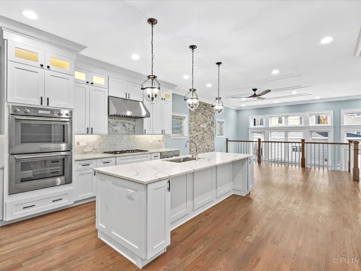
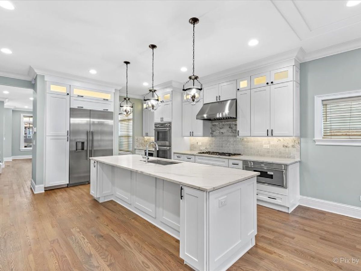
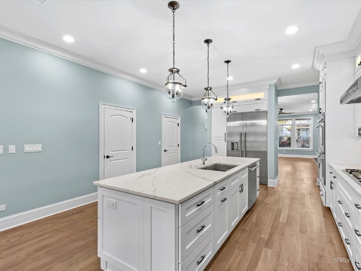
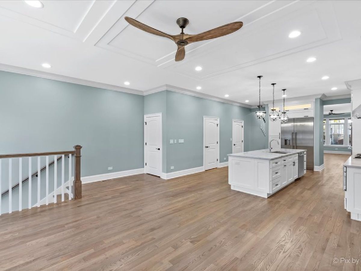
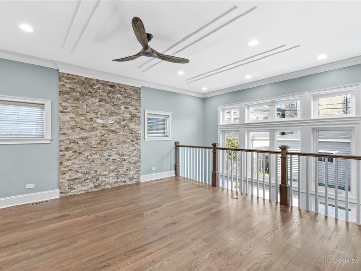
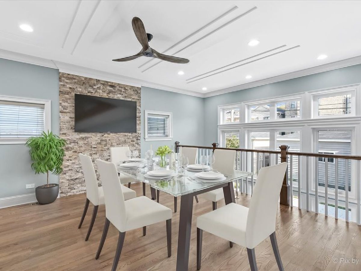
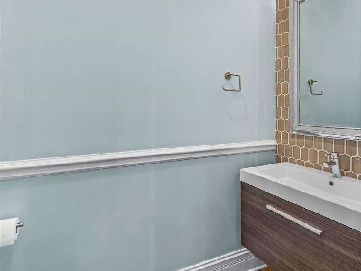
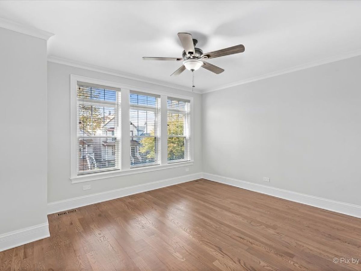

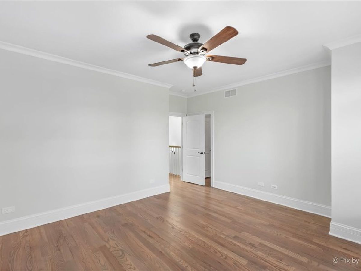
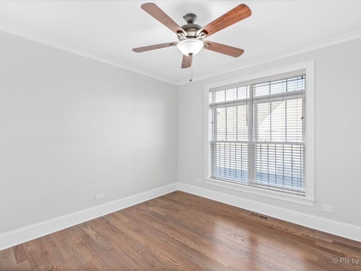
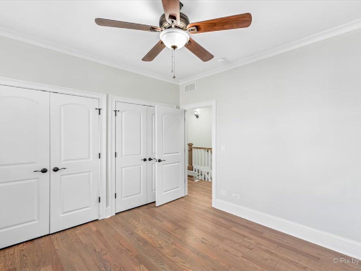
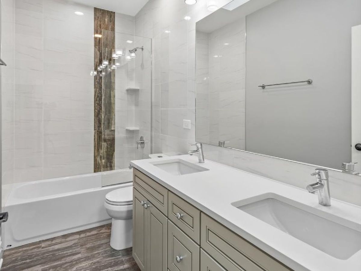
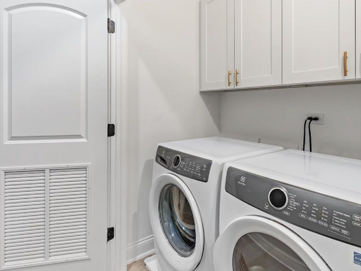
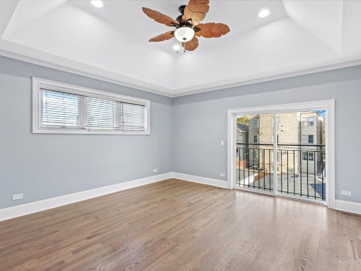

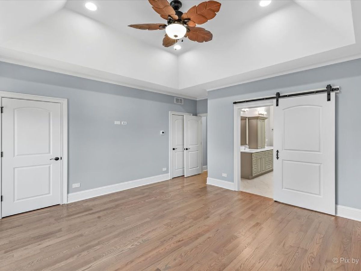
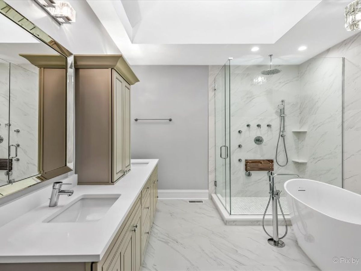
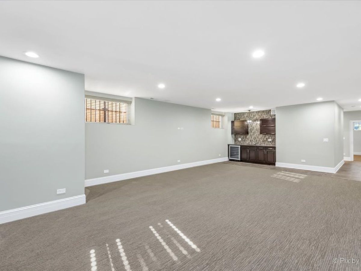
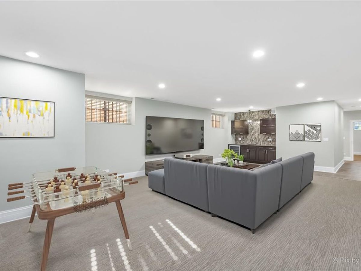
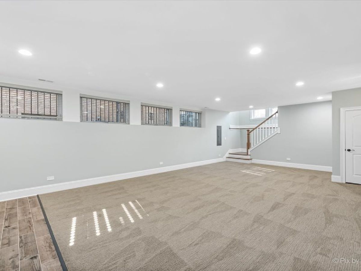
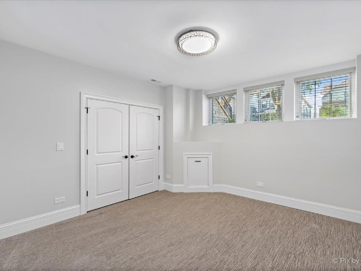
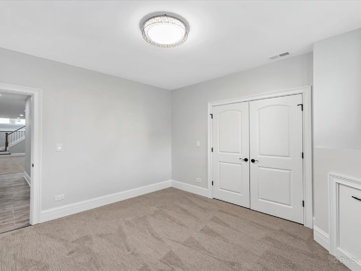
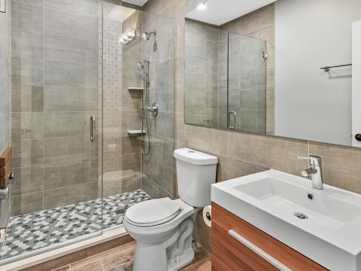
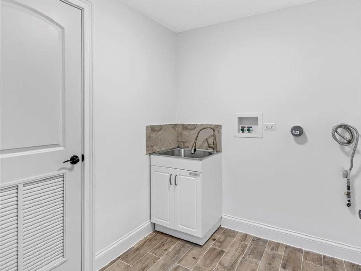
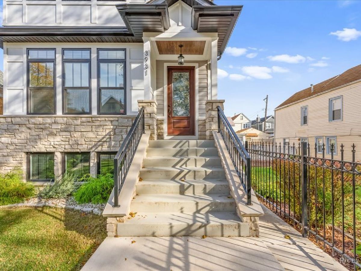
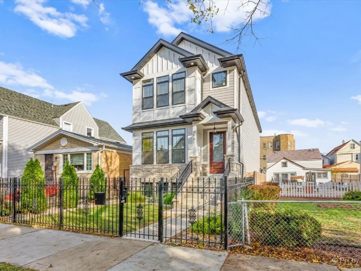

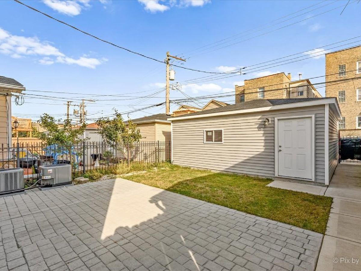


Room Specifics
Total Bedrooms: 4
Bedrooms Above Ground: 3
Bedrooms Below Ground: 1
Dimensions: —
Floor Type: Hardwood
Dimensions: —
Floor Type: Hardwood
Dimensions: —
Floor Type: Carpet
Full Bathrooms: 4
Bathroom Amenities: Separate Shower,Double Sink,Full Body Spray Shower,Soaking Tub
Bathroom in Basement: 1
Rooms: Recreation Room,Mud Room,Utility Room-Lower Level,Walk In Closet,Pantry,Walk In Closet
Basement Description: Finished,Lookout,Rec/Family Area,Walk-Up Access
Other Specifics
| 2 | |
| Concrete Perimeter | |
| — | |
| Patio, Storms/Screens | |
| Fenced Yard,Landscaped,Outdoor Lighting,Wood Fence | |
| 25 X 125 | |
| Unfinished | |
| Full | |
| Skylight(s), Bar-Wet, Hardwood Floors, Heated Floors, Second Floor Laundry, Walk-In Closet(s), Ceiling - 10 Foot, Ceiling - 9 Foot, Some Carpeting, Some Window Treatmnt, Some Wood Floors, Separate Dining Room, Some Storm Doors | |
| Double Oven, Range, Microwave, Dishwasher, High End Refrigerator, Disposal, Stainless Steel Appliance(s), Wine Refrigerator, Range Hood | |
| Not in DB | |
| Sidewalks, Street Lights, Street Paved | |
| — | |
| — | |
| Gas Starter |
Tax History
| Year | Property Taxes |
|---|---|
| 2009 | $648 |
| 2021 | $13,614 |
Contact Agent
Nearby Similar Homes
Nearby Sold Comparables
Contact Agent
Listing Provided By
Domain Realty

