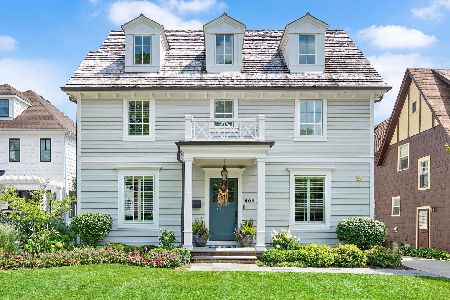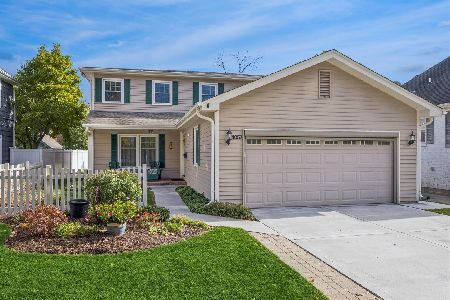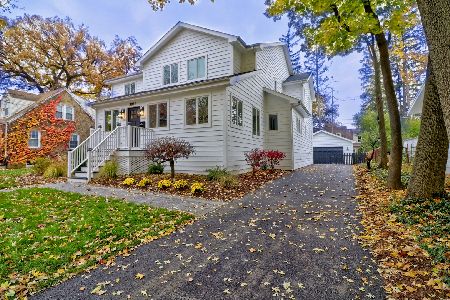3931 Lawn Avenue, Western Springs, Illinois 60558
$500,000
|
Sold
|
|
| Status: | Closed |
| Sqft: | 0 |
| Cost/Sqft: | — |
| Beds: | 3 |
| Baths: | 2 |
| Year Built: | 1952 |
| Property Taxes: | $8,763 |
| Days On Market: | 2732 |
| Lot Size: | 0,00 |
Description
Welcome to this center-entry Colonial with classic curb appeal and an A+ Old Town location! Convenient floor plan offering expansive living room with fireplace, formal dining room and beautifully renovated kitchen open to first floor family room with eating area & gorgeous view of the yard. Substantial moldings, hardwood floors, fantastic natural light & beautifully decorated throughout. Three spacious second floor bedrooms including an enormous master bedroom with a great opportunity for a master bath addition. Updated second floor bath, lower level recreation/playroom with wonderful natural light and future expansion potential in the large storage and utility areas. Deep beautiful yard with concrete patio and two and a half car detached garage. Truly a move in condition home with award winning schools, wonderful town, easy access to commuter train, expressways & both airports.
Property Specifics
| Single Family | |
| — | |
| Colonial | |
| 1952 | |
| Full | |
| COLONIAL | |
| No | |
| — |
| Cook | |
| Old Town | |
| 0 / Not Applicable | |
| None | |
| Community Well | |
| Public Sewer | |
| 09994286 | |
| 18062060060000 |
Nearby Schools
| NAME: | DISTRICT: | DISTANCE: | |
|---|---|---|---|
|
Grade School
John Laidlaw Elementary School |
101 | — | |
|
Middle School
Mcclure Junior High School |
101 | Not in DB | |
|
High School
Lyons Twp High School |
204 | Not in DB | |
Property History
| DATE: | EVENT: | PRICE: | SOURCE: |
|---|---|---|---|
| 30 Nov, 2012 | Sold | $355,000 | MRED MLS |
| 21 Oct, 2012 | Under contract | $359,000 | MRED MLS |
| 17 Oct, 2012 | Listed for sale | $359,000 | MRED MLS |
| 10 Aug, 2018 | Sold | $500,000 | MRED MLS |
| 4 Jul, 2018 | Under contract | $525,000 | MRED MLS |
| 25 Jun, 2018 | Listed for sale | $525,000 | MRED MLS |
Room Specifics
Total Bedrooms: 3
Bedrooms Above Ground: 3
Bedrooms Below Ground: 0
Dimensions: —
Floor Type: Hardwood
Dimensions: —
Floor Type: Hardwood
Full Bathrooms: 2
Bathroom Amenities: —
Bathroom in Basement: 0
Rooms: Workshop,Recreation Room,Other Room
Basement Description: Partially Finished
Other Specifics
| 2.5 | |
| — | |
| Asphalt | |
| Patio, Storms/Screens | |
| Fenced Yard,Landscaped | |
| 50 X 135 | |
| Unfinished | |
| None | |
| Hardwood Floors | |
| Range, Microwave, Dishwasher, Refrigerator, Washer, Dryer, Disposal, Stainless Steel Appliance(s) | |
| Not in DB | |
| Sidewalks, Street Lights, Street Paved | |
| — | |
| — | |
| Wood Burning |
Tax History
| Year | Property Taxes |
|---|---|
| 2012 | $2,474 |
| 2018 | $8,763 |
Contact Agent
Nearby Similar Homes
Nearby Sold Comparables
Contact Agent
Listing Provided By
Smothers Realty Group










