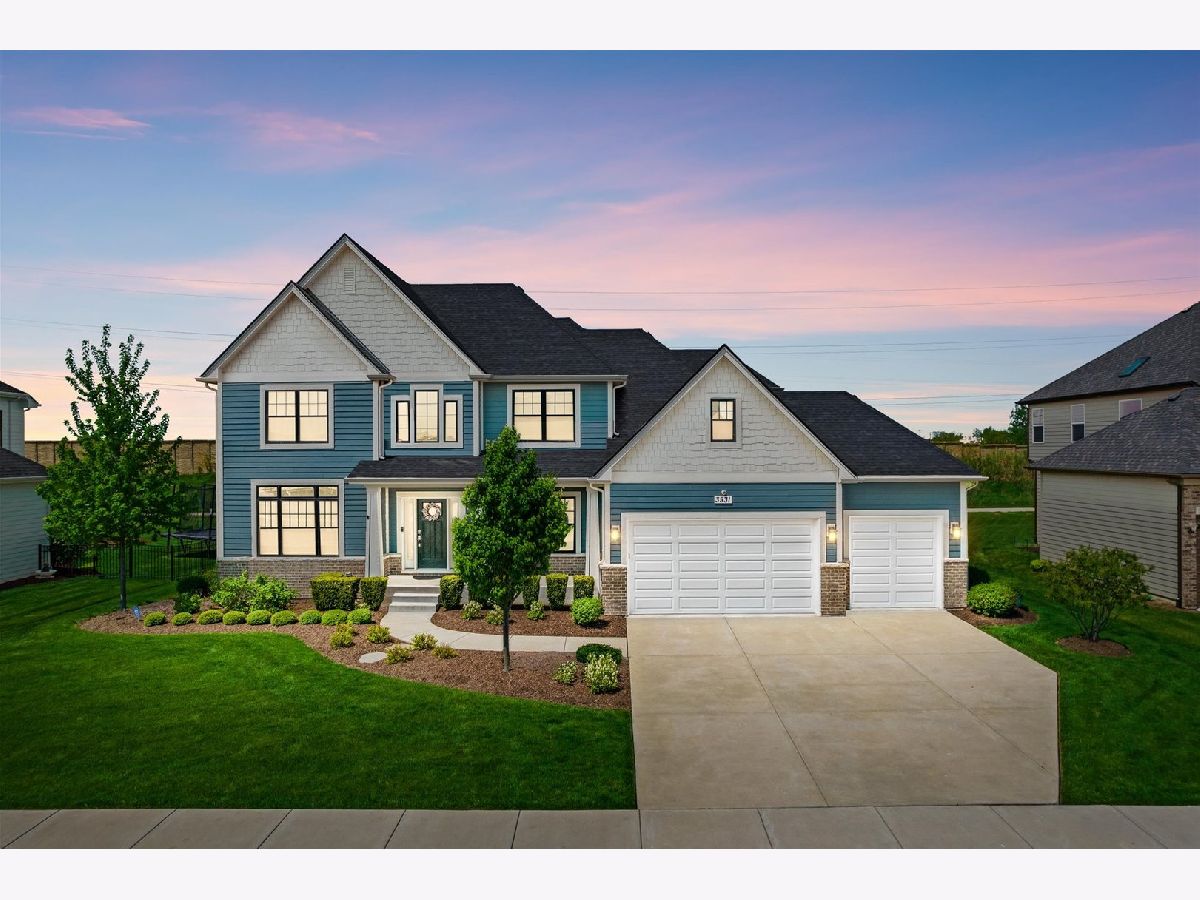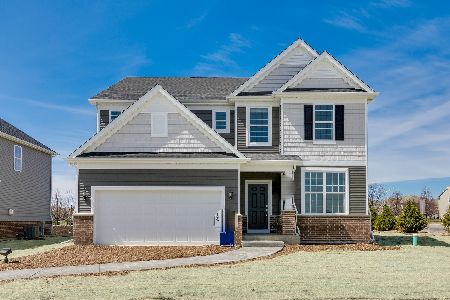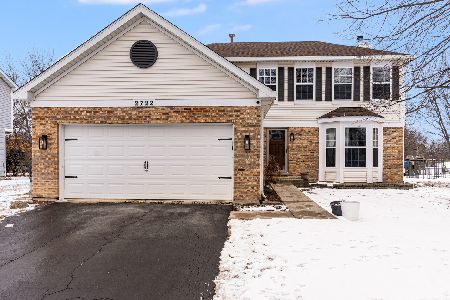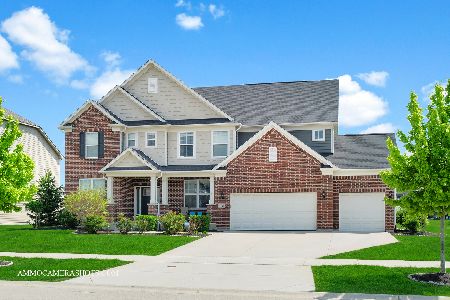3931 Mahogany Lane, Naperville, Illinois 60564
$749,900
|
Sold
|
|
| Status: | Closed |
| Sqft: | 3,189 |
| Cost/Sqft: | $235 |
| Beds: | 4 |
| Baths: | 3 |
| Year Built: | 2017 |
| Property Taxes: | $14,502 |
| Days On Market: | 1385 |
| Lot Size: | 0,28 |
Description
Showstopping luxury modern home on large Naperville lot! Coveted Ashwood Park neighborhood featuring community swimming pools, sport courts and gym. Award-winning Naperville 204 schools! Steps from Peterson Elementary School, walking paths and parks. Close to shopping restaurants, Tamarack Golf Club, Amazon Fresh and more. 3,189 sq ft two story on meticulous lot includes 3-car attached garage with epoxy floor, inviting front porch, fully fenced backyard with spacious composite deck. Impressive architectural styling, soaring foyer and flowing open floorplan. You'll love the neutral modern decor, rustic wide-plank hardwood flooring and tons of natural light. Inviting living room, formal dining room and breathtaking eat-in kitchen complete with new stainless steel appliances, quartz countertops, custom Brakur cabinetry, convenient double ovens, center island with breakfast bar plus separate eating area. There's even a convenient butler's pantry and huge walk-in pantry. Perfect for entertaining and relaxing, the family room includes a well-appointed fireplace. Generous bedroom sizes including the oversized primary bedroom with tray ceiling, double closets and spa-like bath with soaking tub, separate shower and double vanities. Providing even more space is the full partially finished deep pour basement with upgraded carpet, 9' ceiling and rough-in for bathroom. Brand new sump pump 4/22, ADT security system with cameras and so much more. Ideal location and an affordable price make this home a MUST SEE!
Property Specifics
| Single Family | |
| — | |
| — | |
| 2017 | |
| — | |
| AINSLEY | |
| No | |
| 0.28 |
| Will | |
| Ashwood Park | |
| 1460 / Annual | |
| — | |
| — | |
| — | |
| 11403156 | |
| 0701172010030000 |
Nearby Schools
| NAME: | DISTRICT: | DISTANCE: | |
|---|---|---|---|
|
Grade School
Peterson Elementary School |
204 | — | |
|
Middle School
Scullen Middle School |
204 | Not in DB | |
|
High School
Waubonsie Valley High School |
204 | Not in DB | |
Property History
| DATE: | EVENT: | PRICE: | SOURCE: |
|---|---|---|---|
| 28 Feb, 2018 | Sold | $469,000 | MRED MLS |
| 26 Jan, 2018 | Under contract | $479,900 | MRED MLS |
| — | Last price change | $484,900 | MRED MLS |
| 6 Jul, 2017 | Listed for sale | $498,000 | MRED MLS |
| 21 Jun, 2022 | Sold | $749,900 | MRED MLS |
| 19 May, 2022 | Under contract | $749,900 | MRED MLS |
| 14 May, 2022 | Listed for sale | $749,900 | MRED MLS |
| 10 Jun, 2025 | Sold | $965,000 | MRED MLS |
| 3 May, 2025 | Under contract | $965,000 | MRED MLS |
| 30 Apr, 2025 | Listed for sale | $965,000 | MRED MLS |

Room Specifics
Total Bedrooms: 4
Bedrooms Above Ground: 4
Bedrooms Below Ground: 0
Dimensions: —
Floor Type: —
Dimensions: —
Floor Type: —
Dimensions: —
Floor Type: —
Full Bathrooms: 3
Bathroom Amenities: Separate Shower,Double Sink,Soaking Tub
Bathroom in Basement: 0
Rooms: —
Basement Description: Partially Finished,Bathroom Rough-In
Other Specifics
| 3 | |
| — | |
| Concrete | |
| — | |
| — | |
| 90X137 | |
| — | |
| — | |
| — | |
| — | |
| Not in DB | |
| — | |
| — | |
| — | |
| — |
Tax History
| Year | Property Taxes |
|---|---|
| 2022 | $14,502 |
Contact Agent
Nearby Similar Homes
Nearby Sold Comparables
Contact Agent
Listing Provided By
RE/MAX All Pro - St Charles








