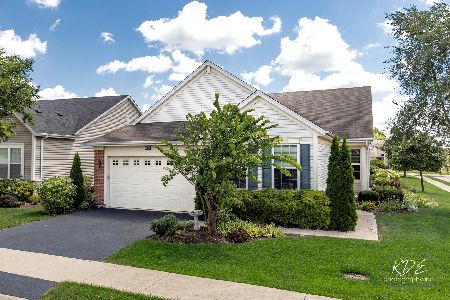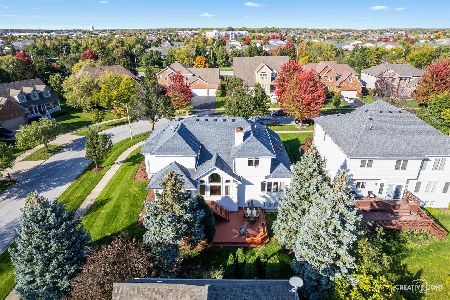3932 Highknob Circle, Naperville, Illinois 60564
$482,000
|
Sold
|
|
| Status: | Closed |
| Sqft: | 2,820 |
| Cost/Sqft: | $171 |
| Beds: | 4 |
| Baths: | 3 |
| Year Built: | 2000 |
| Property Taxes: | $10,519 |
| Days On Market: | 2896 |
| Lot Size: | 0,25 |
Description
HELLO GORGEOUS! This fantastic home in Tall Grass Swim/Tennis community has many updates including a $50,000 Pavilion & brick paver patio added in 2016! Impressive kitchen has granite, stainless steel appliances, planning desk & lots of counter space. Carpet on first floor was replaced with hardwood floors! Family Room has custom granite fireplace. First floor office is tucked away for privacy. Spacious Master Suite has tray ceiling & huge walk-in closet. Luxurious Master Bathroom has double sinks, whirlpool tub and separate shower. 3 additional bedrooms are generously sized. Hall Bathroom has volume ceiling and skylight. Upstairs has hardwood floor hallway. Finished basement has tons of space for media area and Rec Room. Plenty of space for storage. NEW front door, 2017!
Property Specifics
| Single Family | |
| — | |
| Traditional | |
| 2000 | |
| Full | |
| — | |
| No | |
| 0.25 |
| Will | |
| Tall Grass | |
| 650 / Annual | |
| Insurance,Clubhouse,Pool | |
| Lake Michigan | |
| Public Sewer | |
| 09855786 | |
| 0701091020060000 |
Nearby Schools
| NAME: | DISTRICT: | DISTANCE: | |
|---|---|---|---|
|
Grade School
Fry Elementary School |
204 | — | |
|
Middle School
Scullen Middle School |
204 | Not in DB | |
|
High School
Waubonsie Valley High School |
204 | Not in DB | |
Property History
| DATE: | EVENT: | PRICE: | SOURCE: |
|---|---|---|---|
| 8 Feb, 2007 | Sold | $550,000 | MRED MLS |
| 24 Dec, 2006 | Under contract | $569,900 | MRED MLS |
| 10 Nov, 2006 | Listed for sale | $569,900 | MRED MLS |
| 2 Apr, 2018 | Sold | $482,000 | MRED MLS |
| 16 Feb, 2018 | Under contract | $482,000 | MRED MLS |
| 13 Feb, 2018 | Listed for sale | $482,000 | MRED MLS |
Room Specifics
Total Bedrooms: 4
Bedrooms Above Ground: 4
Bedrooms Below Ground: 0
Dimensions: —
Floor Type: Carpet
Dimensions: —
Floor Type: Carpet
Dimensions: —
Floor Type: Carpet
Full Bathrooms: 3
Bathroom Amenities: Whirlpool,Separate Shower,Double Sink
Bathroom in Basement: 0
Rooms: Office,Recreation Room,Media Room
Basement Description: Finished
Other Specifics
| 2 | |
| Concrete Perimeter | |
| Asphalt | |
| Brick Paver Patio | |
| Landscaped | |
| 125X75 | |
| — | |
| Full | |
| Vaulted/Cathedral Ceilings, Skylight(s), Hardwood Floors, First Floor Laundry | |
| Double Oven, Range, Microwave, Dishwasher, Refrigerator, Disposal | |
| Not in DB | |
| Clubhouse, Park, Pool, Tennis Court(s), Sidewalks, Street Lights | |
| — | |
| — | |
| — |
Tax History
| Year | Property Taxes |
|---|---|
| 2007 | $9,547 |
| 2018 | $10,519 |
Contact Agent
Nearby Similar Homes
Nearby Sold Comparables
Contact Agent
Listing Provided By
john greene, Realtor










