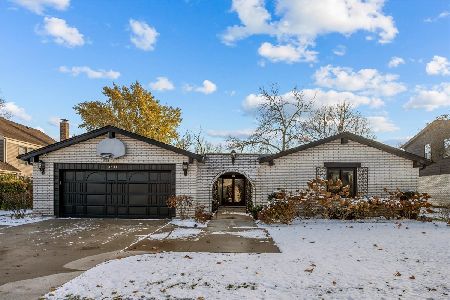3932 Miller Drive, Glenview, Illinois 60026
$597,000
|
Sold
|
|
| Status: | Closed |
| Sqft: | 2,827 |
| Cost/Sqft: | $219 |
| Beds: | 4 |
| Baths: | 3 |
| Year Built: | 1973 |
| Property Taxes: | $11,724 |
| Days On Market: | 2923 |
| Lot Size: | 0,23 |
Description
Pristine condition is an understatement in this elegant two story "Carlyle" model in coveted " Willows North" subdivision. Be immediately impressed by the captivating curb appeal with brick paver driveway, walk and front stoop. Offered by the builder as a 4/5 bedroom home, the present owners chose the option of an enormous master suite. Double door entry opens to a grand marble foyer to greet guests with a winding staircase. Because it is one of the largest models offered in the subdivision, all rooms are of stately proportions, especially main floor living, dining and family rooms. Huge basement is also a bonus. Almost the entire home has undergone a renovation and some reconfiguration of space since 2008 - HVAC (2010), kitchen, baths, hardwood floors, windows, garage door, landscaping in beautiful back yard and more. Humidifier and generator installed 2010. 2 sumps 2011. Upgraded electric 2013. 2016: roof and hot water heater. By shopping, recreation, highways, award winning schools.
Property Specifics
| Single Family | |
| — | |
| Colonial | |
| 1973 | |
| Full | |
| CARLYLE | |
| No | |
| 0.23 |
| Cook | |
| Willows | |
| 0 / Not Applicable | |
| None | |
| Lake Michigan | |
| Public Sewer | |
| 09834502 | |
| 04202020280000 |
Nearby Schools
| NAME: | DISTRICT: | DISTANCE: | |
|---|---|---|---|
|
Grade School
Willowbrook Elementary School |
30 | — | |
|
Middle School
Maple School |
30 | Not in DB | |
|
High School
Glenbrook South High School |
225 | Not in DB | |
Property History
| DATE: | EVENT: | PRICE: | SOURCE: |
|---|---|---|---|
| 1 Mar, 2018 | Sold | $597,000 | MRED MLS |
| 21 Jan, 2018 | Under contract | $619,000 | MRED MLS |
| 16 Jan, 2018 | Listed for sale | $619,000 | MRED MLS |
Room Specifics
Total Bedrooms: 5
Bedrooms Above Ground: 4
Bedrooms Below Ground: 1
Dimensions: —
Floor Type: Carpet
Dimensions: —
Floor Type: Carpet
Dimensions: —
Floor Type: Carpet
Dimensions: —
Floor Type: —
Full Bathrooms: 3
Bathroom Amenities: Double Sink
Bathroom in Basement: 0
Rooms: Bedroom 5,Recreation Room
Basement Description: Finished
Other Specifics
| 2 | |
| Concrete Perimeter | |
| Brick | |
| Patio, Storms/Screens | |
| Landscaped | |
| 74X136X75X136 | |
| Unfinished | |
| Full | |
| Hardwood Floors, First Floor Laundry, First Floor Full Bath | |
| Range, Microwave, Dishwasher, Refrigerator, Washer, Dryer, Disposal | |
| Not in DB | |
| Curbs, Sidewalks, Street Paved | |
| — | |
| — | |
| Electric, Gas Starter |
Tax History
| Year | Property Taxes |
|---|---|
| 2018 | $11,724 |
Contact Agent
Nearby Similar Homes
Nearby Sold Comparables
Contact Agent
Listing Provided By
Berkshire Hathaway HomeServices Chicago










