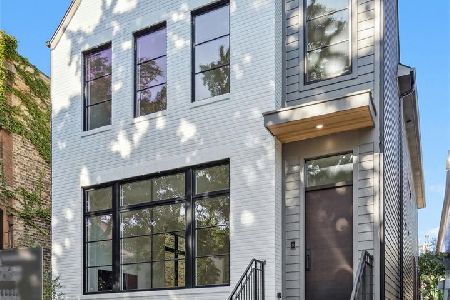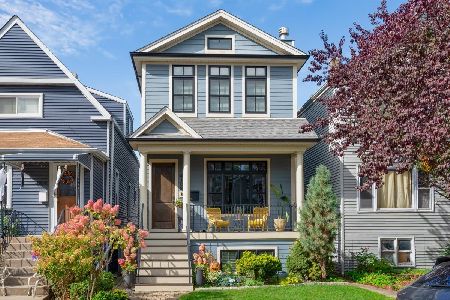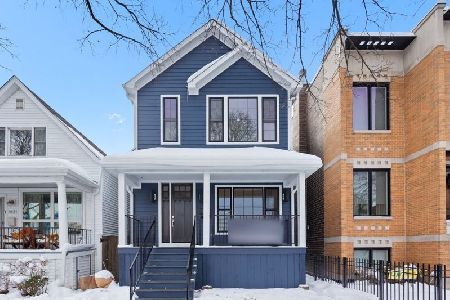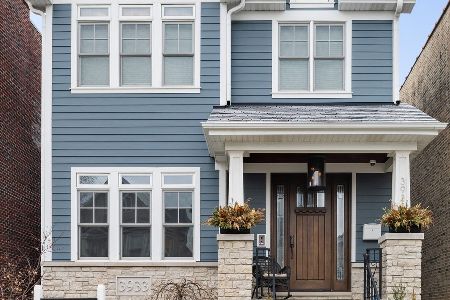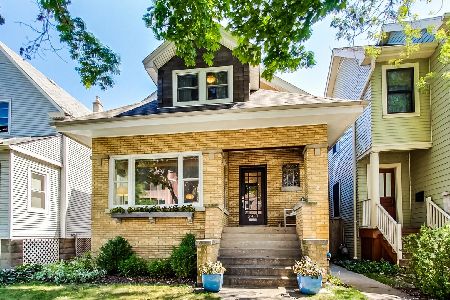3932 Oakley Avenue, North Center, Chicago, Illinois 60618
$1,650,000
|
Sold
|
|
| Status: | Closed |
| Sqft: | 4,600 |
| Cost/Sqft: | $370 |
| Beds: | 7 |
| Baths: | 6 |
| Year Built: | 2018 |
| Property Taxes: | $9,824 |
| Days On Market: | 2858 |
| Lot Size: | 0,09 |
Description
Gorgeous extra wide new construction St Bens/Bell single family home with 7 bedrooms and 4 full & 2 half baths on a tree lined one way street. Spacious floor plan on a 30 foot lot offers an amazing custom chef's kitchen, professional commercial grade SS appliances, huge oversized island, quartz counters & built in banquette. Adjacent open family room with WB fireplace & custom built-ins provides a perfect entertaining space. Upstairs offers 4 beds/3 full baths & a "true" laundry. Luxurious master suite w/cathedral ceilings, marble bath, his/hers walk in closets. Lower level w/radiant heat, 3 beds/1.5 bths, rec room with wet bar. Rear mudroom leads to yard with snowmelt brick paver patio w/ 2.5 car heated garage and roof top deck.
Property Specifics
| Single Family | |
| — | |
| — | |
| 2018 | |
| English | |
| — | |
| No | |
| 0.09 |
| Cook | |
| — | |
| 0 / Not Applicable | |
| None | |
| Lake Michigan,Public | |
| Public Sewer | |
| 09892540 | |
| 14191010260000 |
Nearby Schools
| NAME: | DISTRICT: | DISTANCE: | |
|---|---|---|---|
|
Grade School
Alexander Graham Elementary Scho |
299 | — | |
|
Middle School
Alexander Graham Elementary Scho |
299 | Not in DB | |
Property History
| DATE: | EVENT: | PRICE: | SOURCE: |
|---|---|---|---|
| 8 Oct, 2018 | Sold | $1,650,000 | MRED MLS |
| 22 Jun, 2018 | Under contract | $1,700,000 | MRED MLS |
| 22 Mar, 2018 | Listed for sale | $1,700,000 | MRED MLS |
Room Specifics
Total Bedrooms: 7
Bedrooms Above Ground: 7
Bedrooms Below Ground: 0
Dimensions: —
Floor Type: Hardwood
Dimensions: —
Floor Type: Hardwood
Dimensions: —
Floor Type: —
Dimensions: —
Floor Type: —
Dimensions: —
Floor Type: —
Dimensions: —
Floor Type: —
Full Bathrooms: 6
Bathroom Amenities: Separate Shower,Steam Shower,Double Sink,Full Body Spray Shower,Double Shower,Soaking Tub
Bathroom in Basement: 1
Rooms: Bedroom 5,Bedroom 6,Bedroom 7,Recreation Room,Foyer,Mud Room
Basement Description: Finished
Other Specifics
| 2.5 | |
| Concrete Perimeter | |
| — | |
| Patio, Brick Paver Patio, Storms/Screens, Outdoor Grill | |
| — | |
| 30 X 125 | |
| — | |
| Full | |
| Vaulted/Cathedral Ceilings, Skylight(s), Bar-Wet, Hardwood Floors, Heated Floors, Second Floor Laundry | |
| Double Oven, Range, Microwave, Dishwasher, Refrigerator, High End Refrigerator, Bar Fridge, Washer, Dryer, Disposal, Stainless Steel Appliance(s), Wine Refrigerator, Range Hood | |
| Not in DB | |
| Tennis Courts | |
| — | |
| — | |
| Wood Burning, Gas Starter |
Tax History
| Year | Property Taxes |
|---|---|
| 2018 | $9,824 |
Contact Agent
Nearby Similar Homes
Nearby Sold Comparables
Contact Agent
Listing Provided By
@properties


