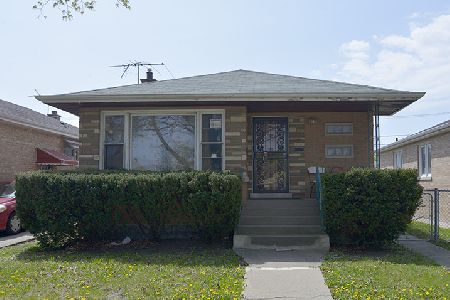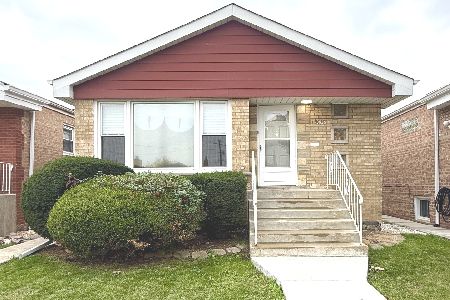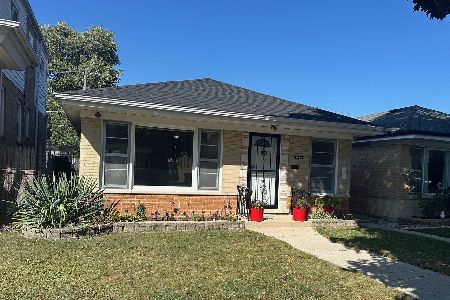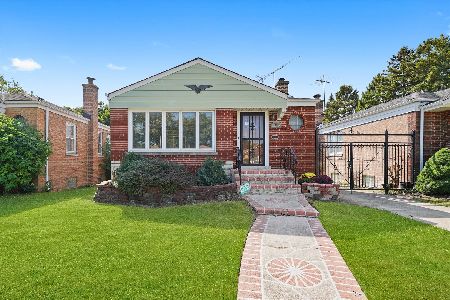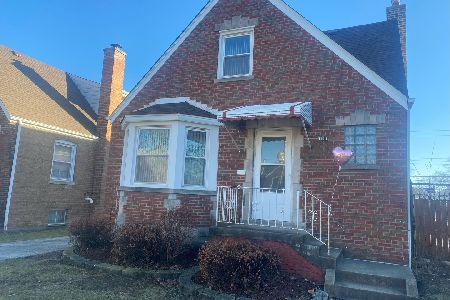3933 83rd Street, Ashburn, Chicago, Illinois 60652
$180,000
|
Sold
|
|
| Status: | Closed |
| Sqft: | 1,400 |
| Cost/Sqft: | $132 |
| Beds: | 3 |
| Baths: | 3 |
| Year Built: | 1948 |
| Property Taxes: | $1,911 |
| Days On Market: | 4617 |
| Lot Size: | 0,00 |
Description
Fabulous complete rehabbed Cape Cod offers 5 bdrms, 2 bths, new kitc w/granite ctps. SS appl, dining rm & main lvl fam rm. Beautifully re modeled bthrms, refin hrd flrs, new hickory engineered flr. Skylight,brick rear add w/fam rm & walk-out to deck, new roof, furnace, C/A and hwt. Full finished bsmt w/extra living space. Utility rm, bthrm & closets. Basement protected by newly installed back flow valve.
Property Specifics
| Single Family | |
| — | |
| Cape Cod | |
| 1948 | |
| Full | |
| — | |
| No | |
| — |
| Cook | |
| — | |
| 0 / Not Applicable | |
| None | |
| Lake Michigan | |
| Public Sewer | |
| 08353300 | |
| 19353000140000 |
Property History
| DATE: | EVENT: | PRICE: | SOURCE: |
|---|---|---|---|
| 14 Nov, 2012 | Sold | $70,000 | MRED MLS |
| 29 Oct, 2012 | Under contract | $97,000 | MRED MLS |
| 16 Jan, 2012 | Listed for sale | $109,000 | MRED MLS |
| 29 Aug, 2013 | Sold | $180,000 | MRED MLS |
| 24 Jul, 2013 | Under contract | $185,000 | MRED MLS |
| 28 May, 2013 | Listed for sale | $185,000 | MRED MLS |
Room Specifics
Total Bedrooms: 5
Bedrooms Above Ground: 3
Bedrooms Below Ground: 2
Dimensions: —
Floor Type: Carpet
Dimensions: —
Floor Type: Carpet
Dimensions: —
Floor Type: Ceramic Tile
Dimensions: —
Floor Type: —
Full Bathrooms: 3
Bathroom Amenities: —
Bathroom in Basement: 1
Rooms: Bedroom 5
Basement Description: Finished,Exterior Access
Other Specifics
| 2.5 | |
| Concrete Perimeter | |
| Off Alley | |
| Deck | |
| — | |
| 25X125 | |
| Finished,Full | |
| None | |
| Skylight(s), Hardwood Floors, First Floor Bedroom, First Floor Full Bath | |
| Range, Microwave, Dishwasher, Refrigerator, Washer, Dryer, Stainless Steel Appliance(s) | |
| Not in DB | |
| Sidewalks, Street Lights, Street Paved | |
| — | |
| — | |
| — |
Tax History
| Year | Property Taxes |
|---|---|
| 2012 | $1,883 |
| 2013 | $1,911 |
Contact Agent
Nearby Similar Homes
Nearby Sold Comparables
Contact Agent
Listing Provided By
Century 21 Affiliated

