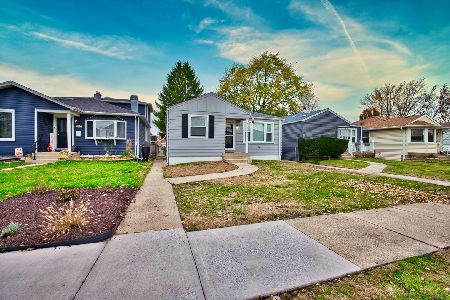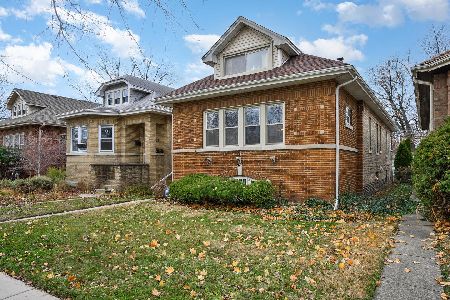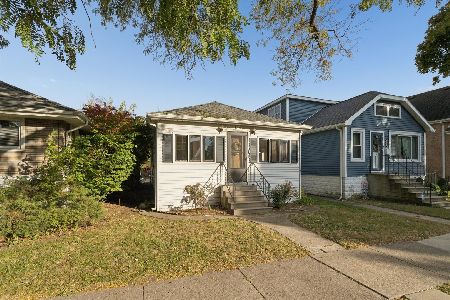3933 Clinton Avenue, Stickney, Illinois 60402
$340,000
|
Sold
|
|
| Status: | Closed |
| Sqft: | 1,344 |
| Cost/Sqft: | $242 |
| Beds: | 3 |
| Baths: | 2 |
| Year Built: | 1951 |
| Property Taxes: | $5,345 |
| Days On Market: | 151 |
| Lot Size: | 0,00 |
Description
Beautifully-Updated, Perfectly-Maintained 2-Story Home! 3 BRs, 2 Full Updated Baths. Wonderful Open Flow from Living Rm, to Dining Area & into Gorgeous Contemporary Kitchen: Striking Flat-Panel Wood Cabinetry with Soft-Close Doors, Quartz Counters, Stainless Steel Appliances, Breakfast Bar/Peninsula with Stool Overhang. Unusual for a Georgian is the Bedroom & Full Bath on Main Floor! Upstairs, 2 BRs (Including 16x12 BR!) & Full Bath. In the Basement, Fantastic Rec Rm with Wood-Look Vinyl Floor & Exposed Dark Beam Ceiling with Accent Lights + Laundry/Storage/Utility Space. Front-Load Washer & Dryer, Newer GFA Furnace w/CAC. 2 Sump Pumps. Fenced Backyard Oasis Includes Florida Rm w 4 Brand New Windows Built onto the Back of the 2 Car Garage, Wonderful Wooden Playset, Pergola, & Gorgeous Magnolia Tree Strung with Lights. New Vinyl Windows 1st & 2nd Floors. New Gutters with Leaf Filter Screens. New Copper Plumbing. Big Storage Rm & 3 Vinyl Sheds with Garage. Too Much to Mention!
Property Specifics
| Single Family | |
| — | |
| — | |
| 1951 | |
| — | |
| — | |
| No | |
| — |
| Cook | |
| — | |
| — / Not Applicable | |
| — | |
| — | |
| — | |
| 12446709 | |
| 19061020480000 |
Nearby Schools
| NAME: | DISTRICT: | DISTANCE: | |
|---|---|---|---|
|
Grade School
Edison Elementary School |
103 | — | |
|
Middle School
Washington Middle School |
103 | Not in DB | |
Property History
| DATE: | EVENT: | PRICE: | SOURCE: |
|---|---|---|---|
| 19 Jul, 2013 | Sold | $92,300 | MRED MLS |
| 23 Nov, 2012 | Under contract | $97,500 | MRED MLS |
| 13 Sep, 2012 | Listed for sale | $97,500 | MRED MLS |
| 29 Sep, 2025 | Sold | $340,000 | MRED MLS |
| 17 Aug, 2025 | Under contract | $325,000 | MRED MLS |
| 14 Aug, 2025 | Listed for sale | $325,000 | MRED MLS |
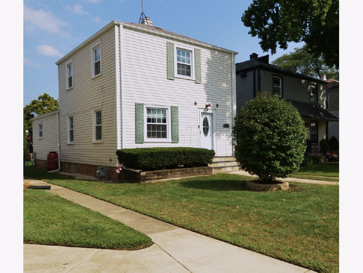
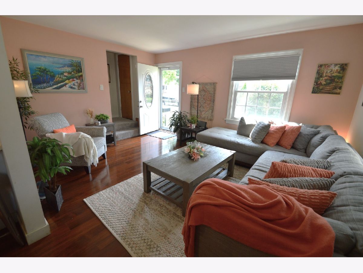
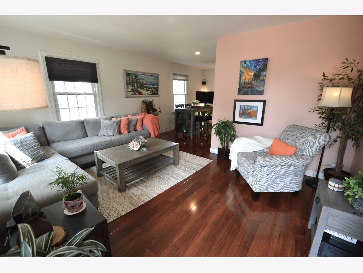
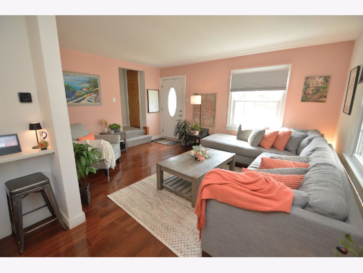
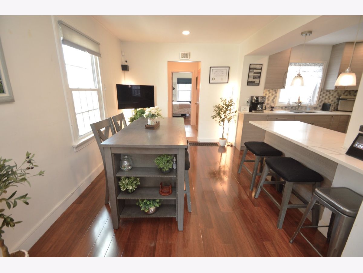
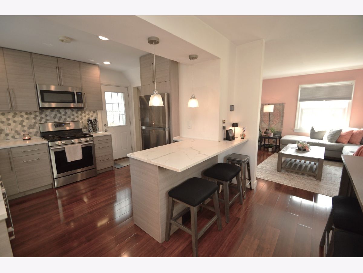
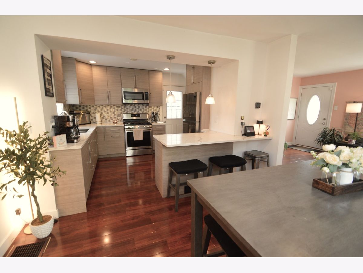
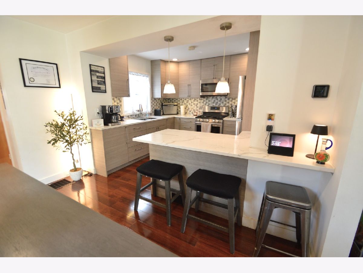
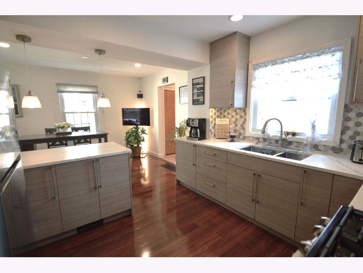
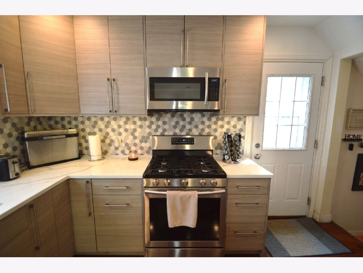
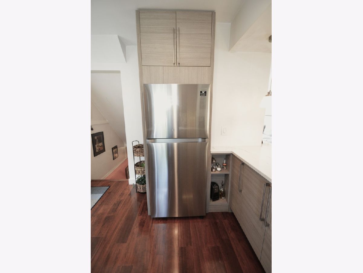
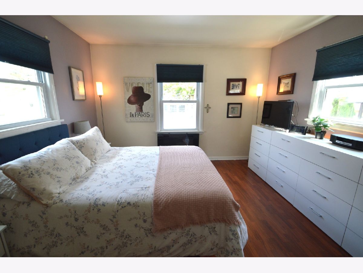
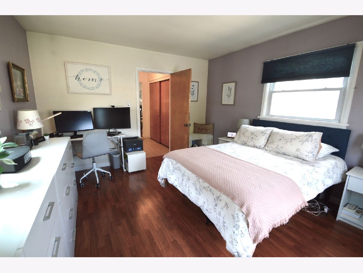
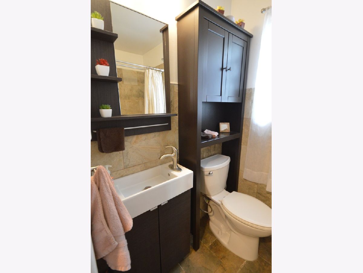
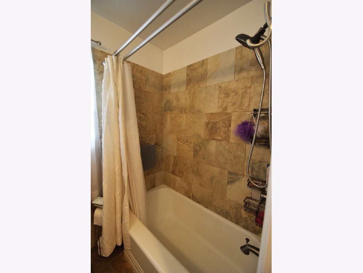
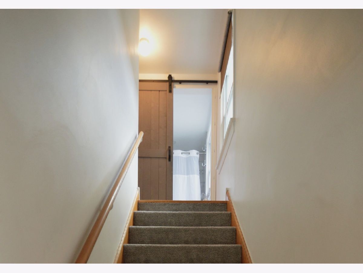
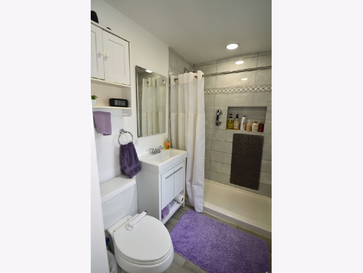
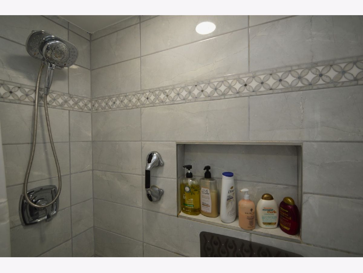
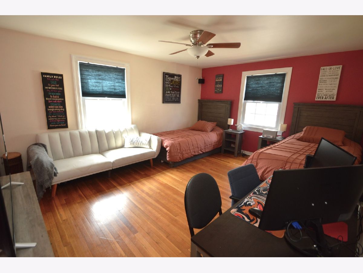
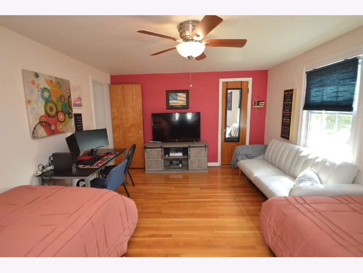
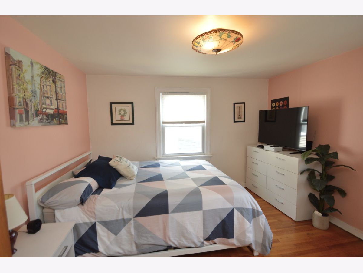
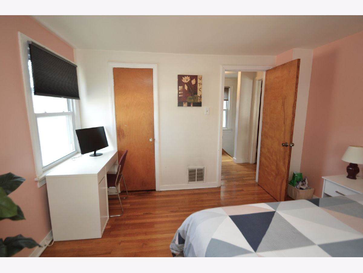
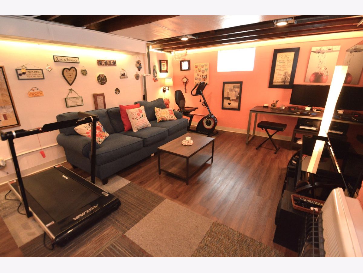
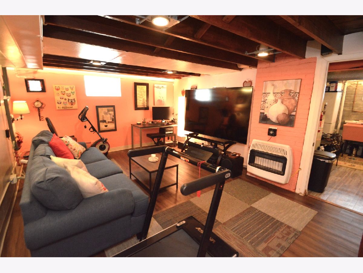
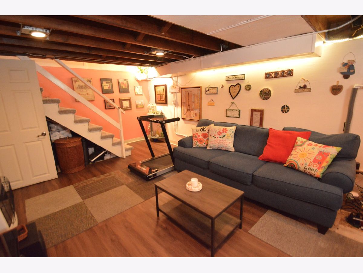
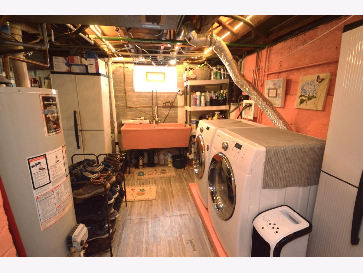
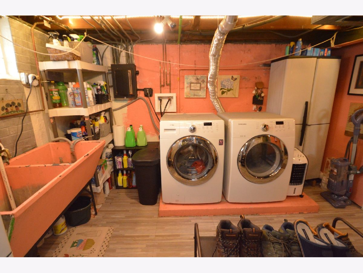
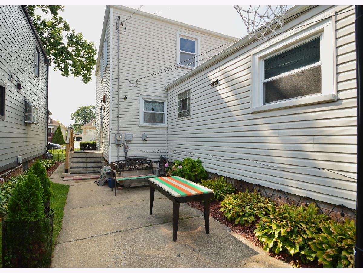
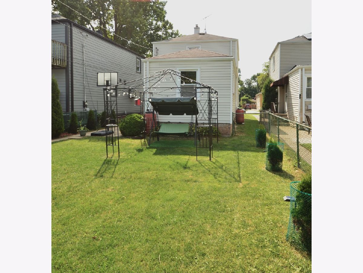
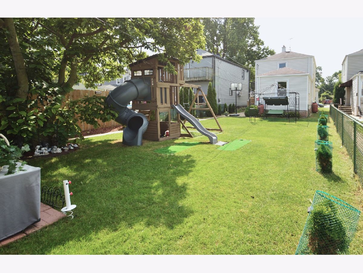
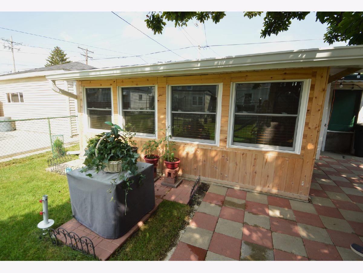
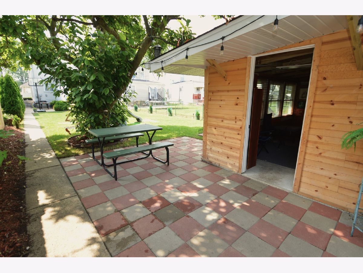
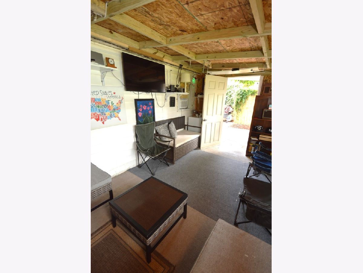
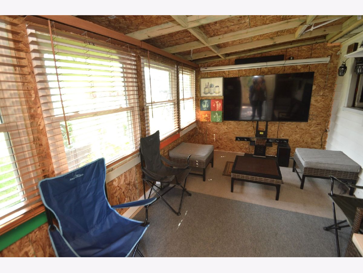
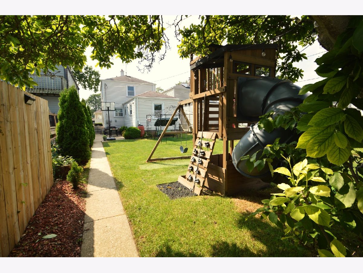
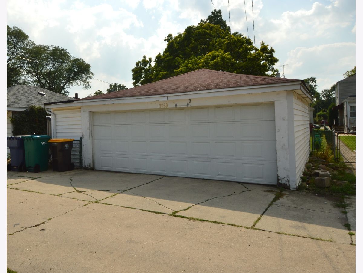
Room Specifics
Total Bedrooms: 3
Bedrooms Above Ground: 3
Bedrooms Below Ground: 0
Dimensions: —
Floor Type: —
Dimensions: —
Floor Type: —
Full Bathrooms: 2
Bathroom Amenities: —
Bathroom in Basement: 0
Rooms: —
Basement Description: —
Other Specifics
| 2 | |
| — | |
| — | |
| — | |
| — | |
| 34x180 | |
| — | |
| — | |
| — | |
| — | |
| Not in DB | |
| — | |
| — | |
| — | |
| — |
Tax History
| Year | Property Taxes |
|---|---|
| 2013 | $6,317 |
| 2025 | $5,345 |
Contact Agent
Nearby Similar Homes
Nearby Sold Comparables
Contact Agent
Listing Provided By
Century 21 Circle



