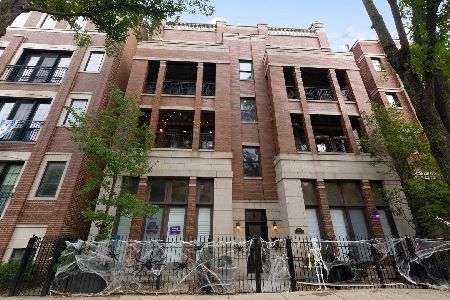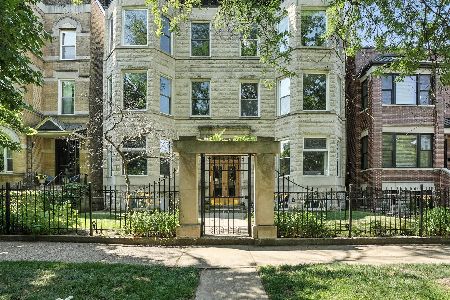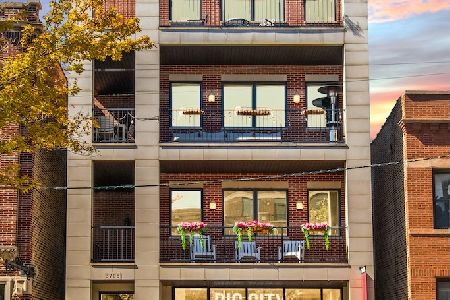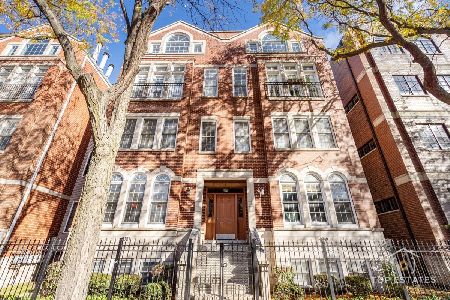3933 Wayne Avenue, Lake View, Chicago, Illinois 60613
$644,000
|
Sold
|
|
| Status: | Closed |
| Sqft: | 0 |
| Cost/Sqft: | — |
| Beds: | 3 |
| Baths: | 4 |
| Year Built: | 1998 |
| Property Taxes: | $9,328 |
| Days On Market: | 3704 |
| Lot Size: | 0,00 |
Description
Highly upgraded, pristine townhouse in coveted Blaine school district, 1 block away from the Southport Corridor and close to Wrigley and all modes of public transit. Located on a quiet cul-de-sac. Hardwood floors throughout, high ceilings, fireplace in living room and two outdoor spaces, including deck off kitchen w/natural gas line for grill and rooftop deck. Stainless steel appliances and granite in the kitchen. Natural stone, marble or granite with highly upgraded fixtures in all bathrooms. Beautiful master bath has dual vanities, soaking tub/Jacuzzi, and body spray in shower. Wired for homerun entertainment/theater system and surround sound. Fully finished office/den basement with built-ins. New furnace A/C system with high end air filtration system and NEST thermostat. Attached 2.5 car heated garage and beautiful tree lined courtyard. Tons of restaurants and shops in the neighborhood. City living at its finest.
Property Specifics
| Condos/Townhomes | |
| 4 | |
| — | |
| 1998 | |
| Full | |
| — | |
| No | |
| — |
| Cook | |
| — | |
| 115 / Monthly | |
| Insurance | |
| Lake Michigan,Public | |
| Public Sewer | |
| 09070861 | |
| 14201030970000 |
Nearby Schools
| NAME: | DISTRICT: | DISTANCE: | |
|---|---|---|---|
|
Grade School
Blaine Elementary School |
299 | — | |
|
Middle School
Blaine Elementary School |
299 | Not in DB | |
|
High School
Lake View High School |
299 | Not in DB | |
Property History
| DATE: | EVENT: | PRICE: | SOURCE: |
|---|---|---|---|
| 24 Jun, 2010 | Sold | $584,000 | MRED MLS |
| 14 May, 2010 | Under contract | $619,000 | MRED MLS |
| 11 Feb, 2010 | Listed for sale | $619,000 | MRED MLS |
| 15 Dec, 2015 | Sold | $644,000 | MRED MLS |
| 4 Nov, 2015 | Under contract | $655,000 | MRED MLS |
| — | Last price change | $660,000 | MRED MLS |
| 23 Oct, 2015 | Listed for sale | $660,000 | MRED MLS |
Room Specifics
Total Bedrooms: 3
Bedrooms Above Ground: 3
Bedrooms Below Ground: 0
Dimensions: —
Floor Type: Hardwood
Dimensions: —
Floor Type: Hardwood
Full Bathrooms: 4
Bathroom Amenities: Whirlpool,Separate Shower,Double Sink,Full Body Spray Shower
Bathroom in Basement: 0
Rooms: Balcony/Porch/Lanai,Deck
Basement Description: Finished
Other Specifics
| 2.5 | |
| — | |
| Asphalt | |
| Balcony, Deck, Storms/Screens | |
| — | |
| PER SURVEY | |
| — | |
| Full | |
| Hardwood Floors, Laundry Hook-Up in Unit, Storage | |
| Double Oven, Range, Microwave, Dishwasher, Refrigerator, Washer, Dryer, Disposal, Stainless Steel Appliance(s) | |
| Not in DB | |
| — | |
| — | |
| — | |
| Wood Burning, Gas Log, Gas Starter |
Tax History
| Year | Property Taxes |
|---|---|
| 2010 | $7,996 |
| 2015 | $9,328 |
Contact Agent
Nearby Similar Homes
Nearby Sold Comparables
Contact Agent
Listing Provided By
Berkshire Hathaway HomeServices KoenigRubloff









