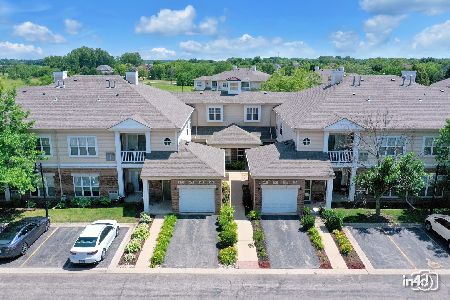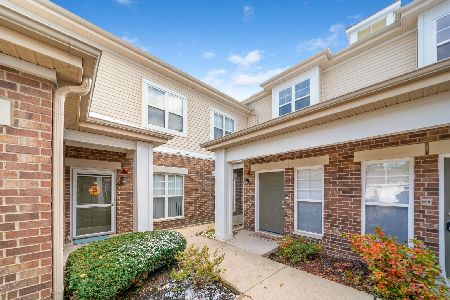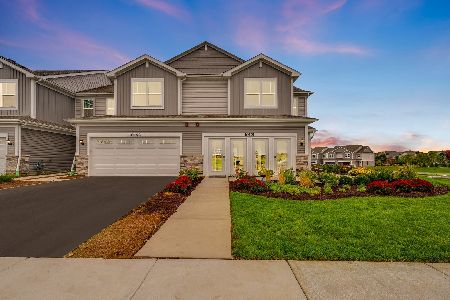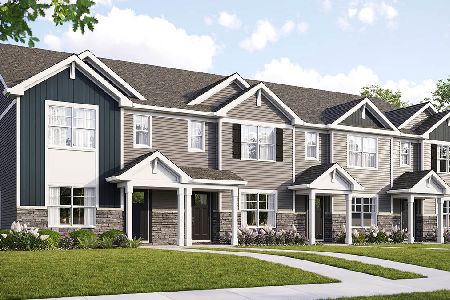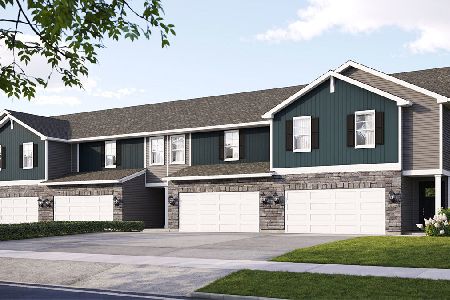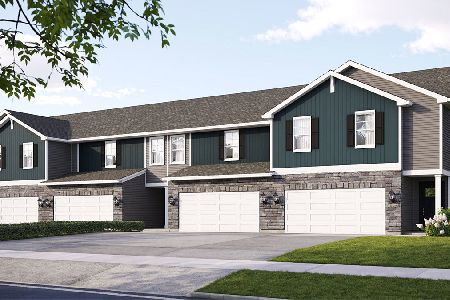3934 Preston Drive, Yorkville, Illinois 60560
$240,000
|
Sold
|
|
| Status: | Closed |
| Sqft: | 1,700 |
| Cost/Sqft: | $147 |
| Beds: | 2 |
| Baths: | 3 |
| Year Built: | 2006 |
| Property Taxes: | $5,524 |
| Days On Market: | 1304 |
| Lot Size: | 0,00 |
Description
This home is like a brand NEW home. Freshly painted with NEW Carpet upstairs and beautiful NEW Wood Laminate Floors on the first level. This Spacious 2 Bedroom 2.5 Bathroom home has an attached 2 Car garage! Open Living Room with Big Windows, Lots Of Natural Sunlight Throughout your Day. Spacious Kitchen with plenty of counter Space and plenty of 42in cabinets, Dishwasher, Microwave, Refrigerator, Stove and Washer and Dryer included! Both Bedrooms Are Located Upstairs and are very Spacious With Walk In Closets. Master Bedroom Has A Master Bath With Soaker Tub & Stand Up Shower. Second Floor Also Has An Open loft Area, Great For An Entertainment Room or a Family Room. Laundry room with washer and dryer is conveniently Located On The Second Floor. NO SSA!! CLOSE TO GOLF, SHOPPING AND PARK AND RIDE
Property Specifics
| Condos/Townhomes | |
| 2 | |
| — | |
| 2006 | |
| — | |
| ESSEX | |
| No | |
| — |
| Kendall | |
| — | |
| 188 / Monthly | |
| — | |
| — | |
| — | |
| 11410447 | |
| 0211476047 |
Nearby Schools
| NAME: | DISTRICT: | DISTANCE: | |
|---|---|---|---|
|
Grade School
Grande Reserve Elementary School |
115 | — | |
|
Middle School
Yorkville Middle School |
115 | Not in DB | |
|
High School
Yorkville High School |
115 | Not in DB | |
Property History
| DATE: | EVENT: | PRICE: | SOURCE: |
|---|---|---|---|
| 10 Nov, 2015 | Listed for sale | $0 | MRED MLS |
| 12 Apr, 2019 | Under contract | $0 | MRED MLS |
| 5 Apr, 2019 | Listed for sale | $0 | MRED MLS |
| 16 Jun, 2022 | Sold | $240,000 | MRED MLS |
| 25 May, 2022 | Under contract | $250,000 | MRED MLS |
| 20 May, 2022 | Listed for sale | $250,000 | MRED MLS |
























































Room Specifics
Total Bedrooms: 2
Bedrooms Above Ground: 2
Bedrooms Below Ground: 0
Dimensions: —
Floor Type: —
Full Bathrooms: 3
Bathroom Amenities: Separate Shower,Soaking Tub
Bathroom in Basement: 0
Rooms: —
Basement Description: None
Other Specifics
| 2 | |
| — | |
| — | |
| — | |
| — | |
| 36X115 | |
| — | |
| — | |
| — | |
| — | |
| Not in DB | |
| — | |
| — | |
| — | |
| — |
Tax History
| Year | Property Taxes |
|---|---|
| 2022 | $5,524 |
Contact Agent
Nearby Similar Homes
Nearby Sold Comparables
Contact Agent
Listing Provided By
RE/MAX Professionals Select

