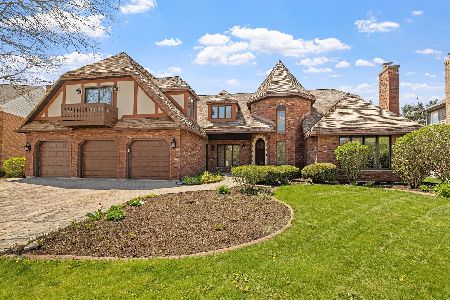3934 White Eagle Drive, Naperville, Illinois 60564
$554,000
|
Sold
|
|
| Status: | Closed |
| Sqft: | 3,808 |
| Cost/Sqft: | $152 |
| Beds: | 5 |
| Baths: | 5 |
| Year Built: | 1988 |
| Property Taxes: | $13,434 |
| Days On Market: | 4925 |
| Lot Size: | 0,00 |
Description
Totally Updated Home in Prestigious White Eagle Golf Club*New Hardwood Flrs in Foy/Office/DR/Kit/Fam Rm. Cherry Cabinetry w Granite/Travertine & Glass Backsplash/Dacor Prof Range/Blanco Sink. New Lighting/Hardware/Millwork. Fam Rm w New Fireplace/Built in Cabinetry & Shelves. 1st Flr Bed/Bath/Closet/InLaw Arrangement. Master w All New Bath/XL Shower w Cream/Brown Marble/Granite. 1st/2nd Floors Brand New & Impeccable.
Property Specifics
| Single Family | |
| — | |
| Traditional | |
| 1988 | |
| Full | |
| — | |
| No | |
| — |
| Du Page | |
| White Eagle | |
| 225 / Quarterly | |
| Insurance,Clubhouse,Pool | |
| Public | |
| Public Sewer, Sewer-Storm | |
| 08123442 | |
| 0733303029 |
Nearby Schools
| NAME: | DISTRICT: | DISTANCE: | |
|---|---|---|---|
|
Grade School
White Eagle Elementary School |
204 | — | |
|
Middle School
Still Middle School |
204 | Not in DB | |
|
High School
Waubonsie Valley High School |
204 | Not in DB | |
Property History
| DATE: | EVENT: | PRICE: | SOURCE: |
|---|---|---|---|
| 8 Jun, 2010 | Sold | $485,000 | MRED MLS |
| 18 May, 2010 | Under contract | $525,000 | MRED MLS |
| 12 May, 2010 | Listed for sale | $525,000 | MRED MLS |
| 18 Oct, 2012 | Sold | $554,000 | MRED MLS |
| 5 Sep, 2012 | Under contract | $579,900 | MRED MLS |
| — | Last price change | $587,500 | MRED MLS |
| 26 Jul, 2012 | Listed for sale | $587,500 | MRED MLS |
Room Specifics
Total Bedrooms: 6
Bedrooms Above Ground: 5
Bedrooms Below Ground: 1
Dimensions: —
Floor Type: Carpet
Dimensions: —
Floor Type: Carpet
Dimensions: —
Floor Type: Carpet
Dimensions: —
Floor Type: —
Dimensions: —
Floor Type: —
Full Bathrooms: 5
Bathroom Amenities: Separate Shower,Double Sink,Double Shower,Soaking Tub
Bathroom in Basement: 1
Rooms: Bedroom 5,Bedroom 6,Exercise Room,Mud Room,Office,Recreation Room,Heated Sun Room
Basement Description: Finished
Other Specifics
| 3 | |
| Concrete Perimeter | |
| Concrete | |
| Brick Paver Patio | |
| — | |
| 92X131X85X131 | |
| — | |
| Full | |
| Hardwood Floors, First Floor Bedroom, In-Law Arrangement, Second Floor Laundry, First Floor Full Bath | |
| Double Oven, Range, Microwave, Dishwasher, Refrigerator, Disposal, Stainless Steel Appliance(s) | |
| Not in DB | |
| Clubhouse, Pool, Tennis Courts | |
| — | |
| — | |
| Gas Log |
Tax History
| Year | Property Taxes |
|---|---|
| 2010 | $13,213 |
| 2012 | $13,434 |
Contact Agent
Nearby Similar Homes
Nearby Sold Comparables
Contact Agent
Listing Provided By
john greene Realtor








