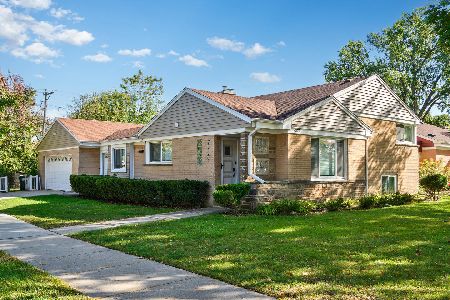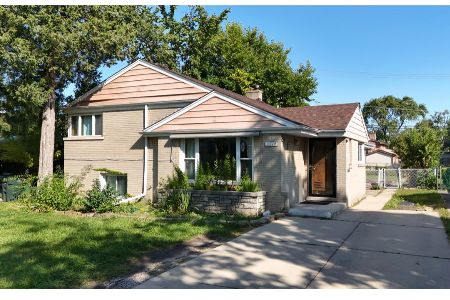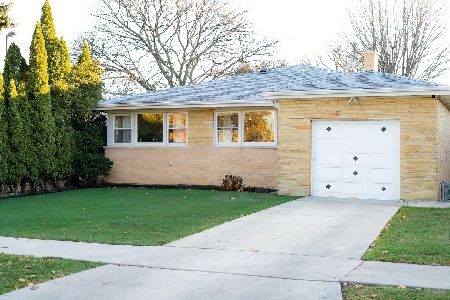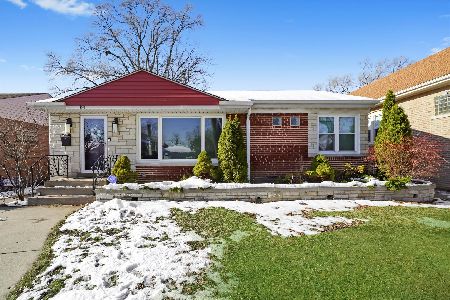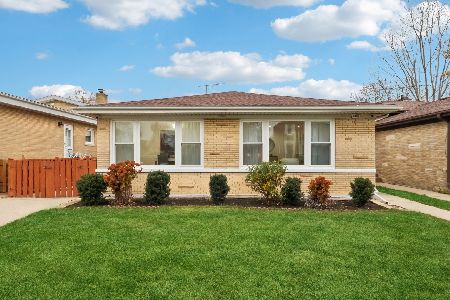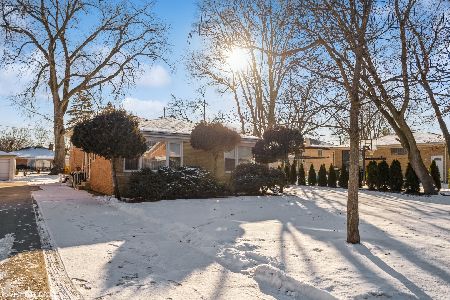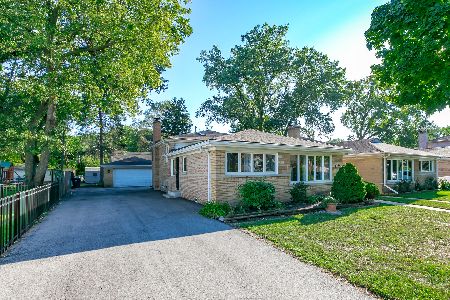3935 Jarvis Avenue, Lincolnwood, Illinois 60712
$615,000
|
Sold
|
|
| Status: | Closed |
| Sqft: | 2,173 |
| Cost/Sqft: | $285 |
| Beds: | 3 |
| Baths: | 2 |
| Year Built: | 1960 |
| Property Taxes: | $1,853 |
| Days On Market: | 187 |
| Lot Size: | 0,00 |
Description
Incredible split-level home located in the highly sought-after Lincolnwood neighborhood. Offering approximately 2,100 sq ft of total living space, this beautifully renovated residence features 4 spacious bedrooms and 2 full renovated bathrooms. The refinished lower level adds versatile living space, perfect for family gatherings or relaxation. The open floor plan seamlessly connects the living, dining, and kitchen areas, all adorned with stunning ebony-stained hardwood floors. The kitchen is a chef's dream, boasting brand-new two-tone cabinetry with soft-close doors, floating shelves for your fine China, upgraded stainless steel appliances, a stylish kitchen hood, sleek fixtures and a massive island ideal for entertaining. Upstairs, you'll find 3 generously sized bedrooms, complemented by a modernized bathroom featuring new tile work, an updated vanity, and contemporary fixtures. The lower level offers a cozy family room with a wood-burning fireplace and plush carpeting, a 4th bedroom or office with ample natural light, and an additional full bathroom with modern tile work and sleek fixtures. Enjoy outdoor living in the large backyard, perfect for summer gatherings, with a long side driveway that accommodates up to 4 vehicles. There's also enough space to construct a two-car garage off the alley. Recent upgrades include all new copper plumbing, an upgraded electrical panel for safety and capacity, a new water heater, new hardwood floors, newer roof that's less than 10 years old, and energy-efficient windows, less than six years old, contributing to reduced utility costs. This fully renovated property combines modern upgrades with classic charm, located close to highly rated Lincolnwood Elementary School district and Niles West High School. Conveniently situated near expressways, library, parks, Lakeshore Drive, and all the daily amenities you desire. A truly turnkey home that offers comfort, style, and functionality.
Property Specifics
| Single Family | |
| — | |
| — | |
| 1960 | |
| — | |
| — | |
| No | |
| — |
| Cook | |
| — | |
| — / Not Applicable | |
| — | |
| — | |
| — | |
| 12420808 | |
| 10263060440000 |
Nearby Schools
| NAME: | DISTRICT: | DISTANCE: | |
|---|---|---|---|
|
Grade School
Rutledge Hall Elementary School |
74 | — | |
|
Middle School
Lincoln Hall Middle School |
74 | Not in DB | |
|
High School
Niles West High School |
219 | Not in DB | |
Property History
| DATE: | EVENT: | PRICE: | SOURCE: |
|---|---|---|---|
| 25 Feb, 2025 | Sold | $404,000 | MRED MLS |
| 27 Jan, 2025 | Under contract | $399,900 | MRED MLS |
| 22 Jan, 2025 | Listed for sale | $399,900 | MRED MLS |
| 15 Aug, 2025 | Sold | $615,000 | MRED MLS |
| 22 Jul, 2025 | Under contract | $619,900 | MRED MLS |
| 15 Jul, 2025 | Listed for sale | $619,900 | MRED MLS |


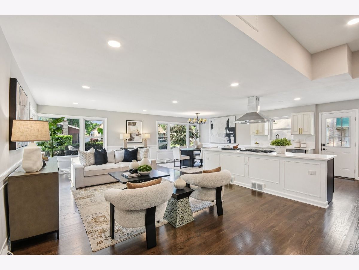
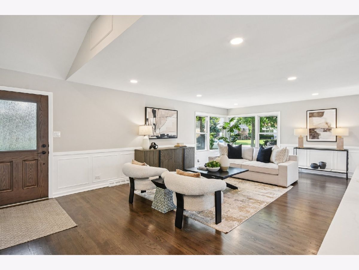
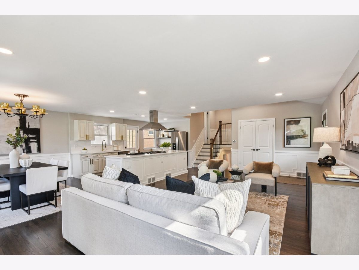
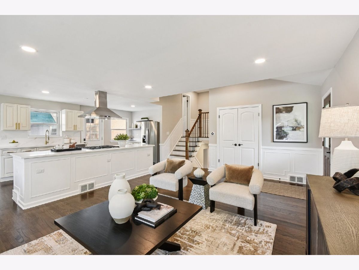
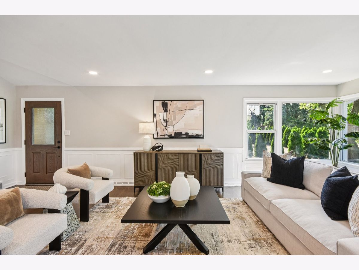
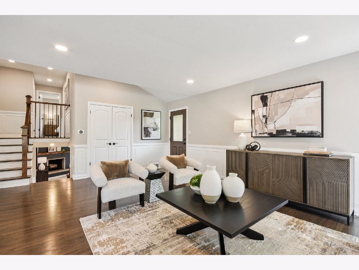
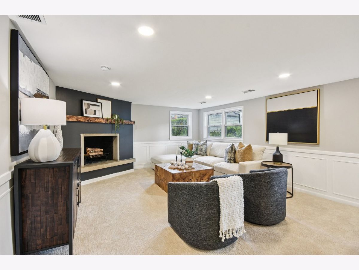
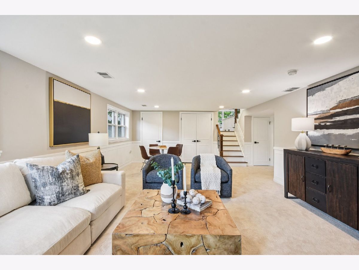
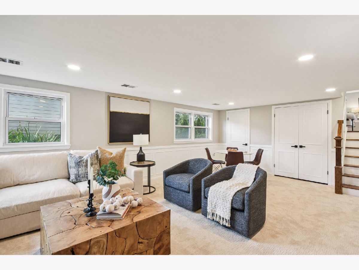
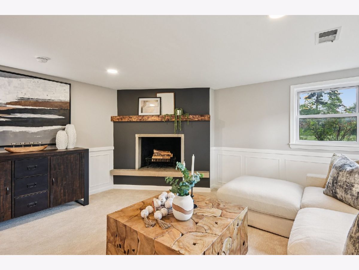
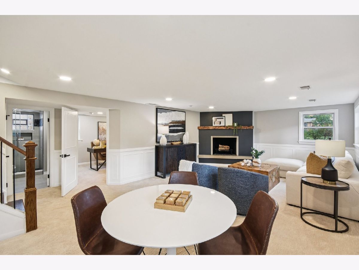
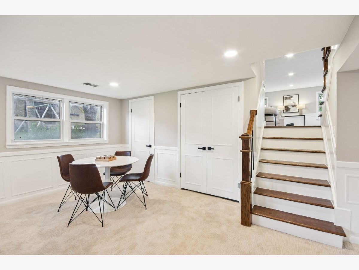
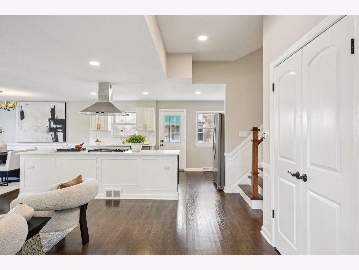
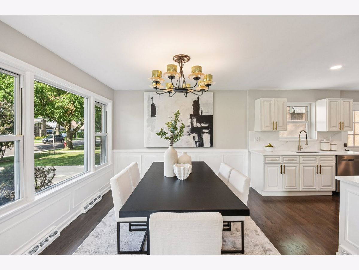
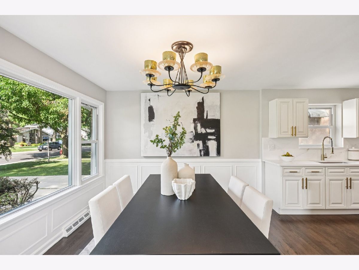

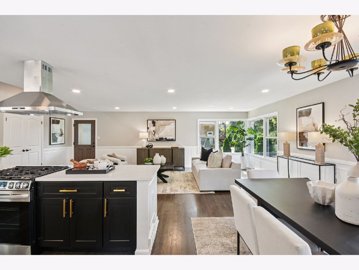
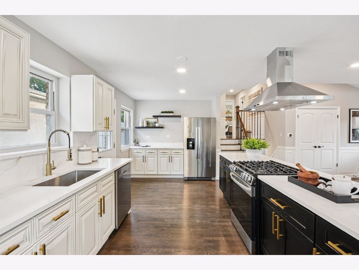
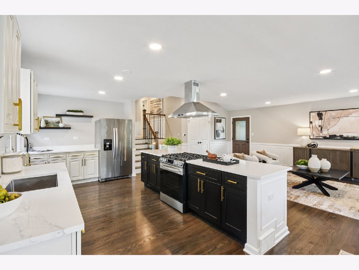
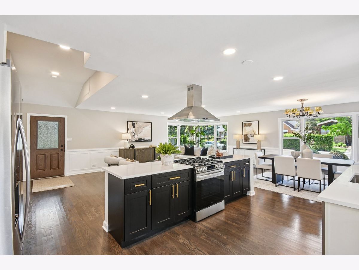
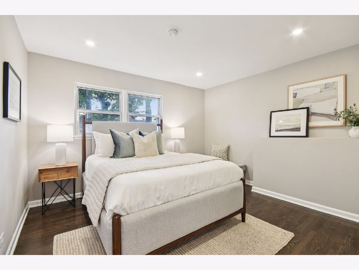
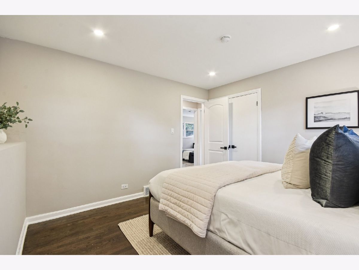
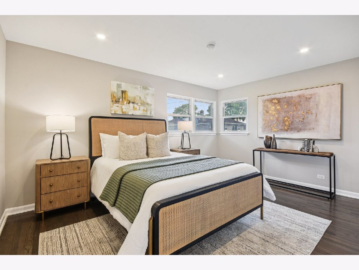
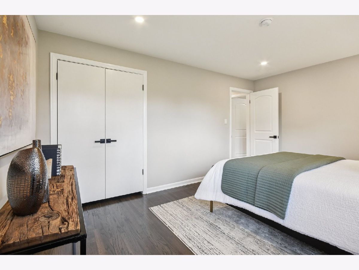
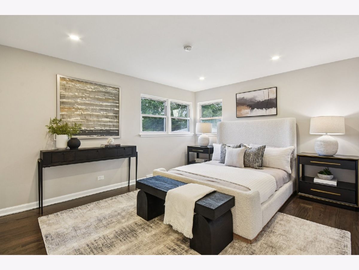
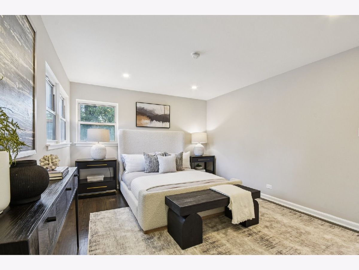
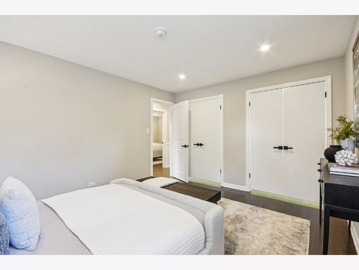
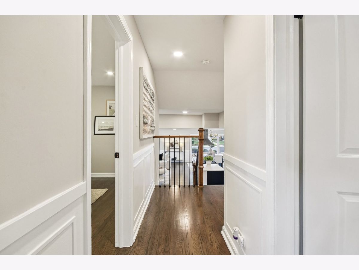
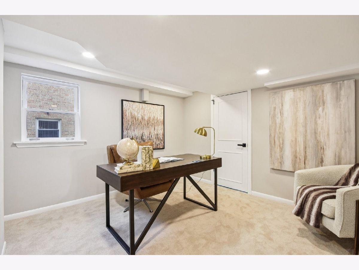
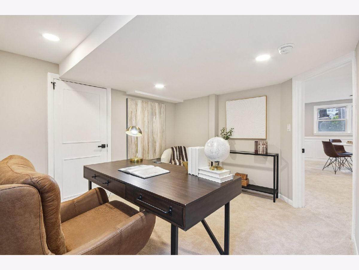
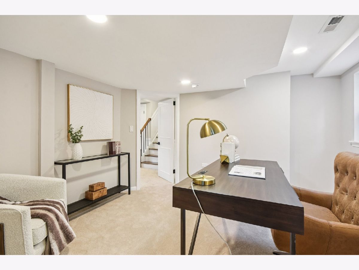

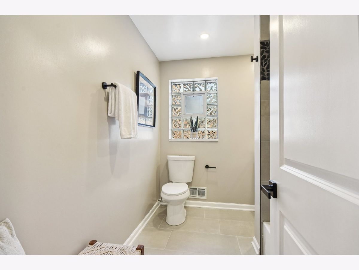
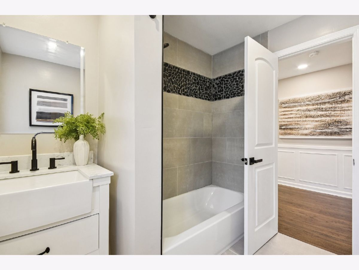

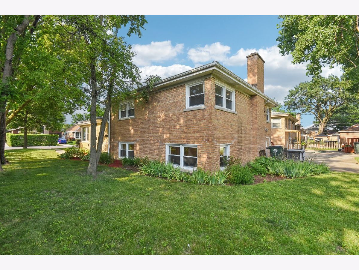

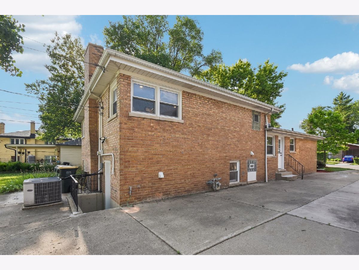
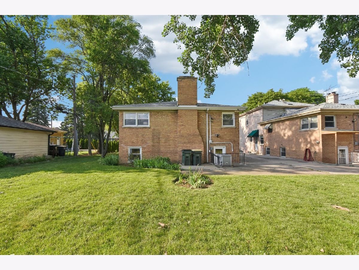
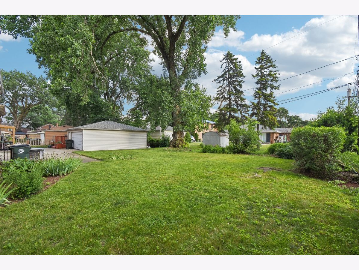
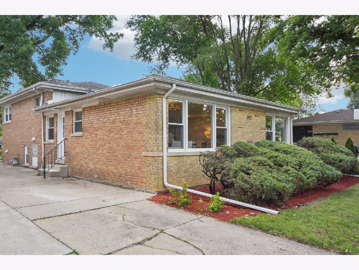
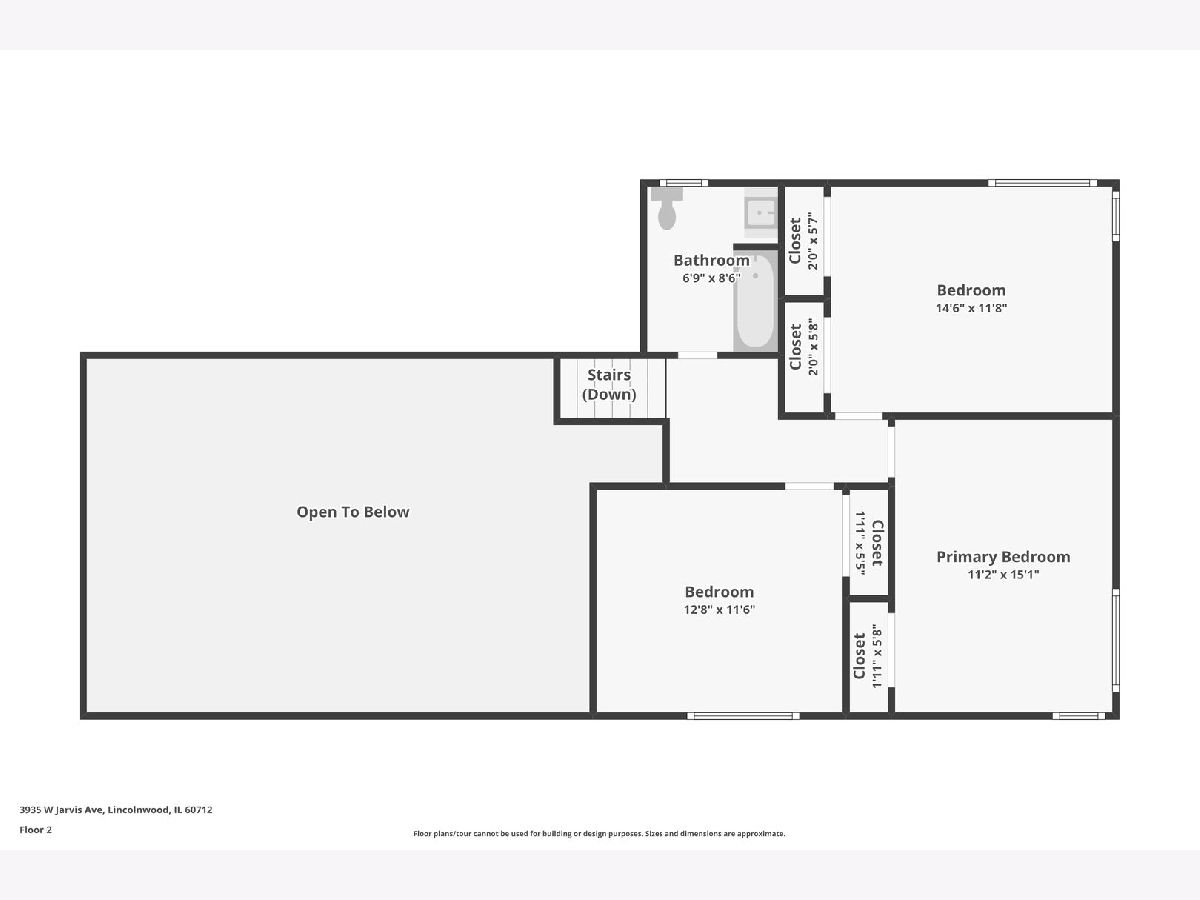



Room Specifics
Total Bedrooms: 4
Bedrooms Above Ground: 3
Bedrooms Below Ground: 1
Dimensions: —
Floor Type: —
Dimensions: —
Floor Type: —
Dimensions: —
Floor Type: —
Full Bathrooms: 2
Bathroom Amenities: Separate Shower
Bathroom in Basement: 1
Rooms: —
Basement Description: —
Other Specifics
| — | |
| — | |
| — | |
| — | |
| — | |
| 53X125 | |
| — | |
| — | |
| — | |
| — | |
| Not in DB | |
| — | |
| — | |
| — | |
| — |
Tax History
| Year | Property Taxes |
|---|---|
| 2025 | $8,756 |
| 2025 | $1,853 |
Contact Agent
Nearby Similar Homes
Nearby Sold Comparables
Contact Agent
Listing Provided By
Sky High Real Estate Inc.

