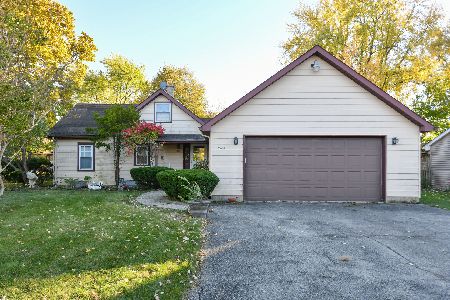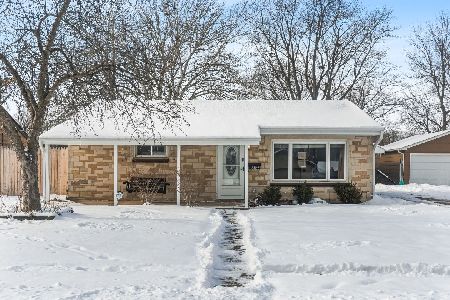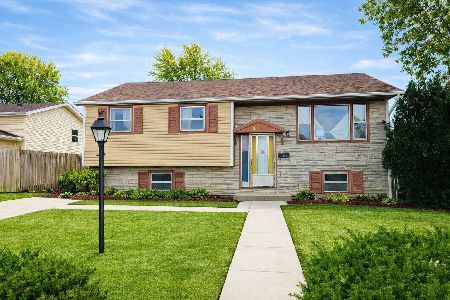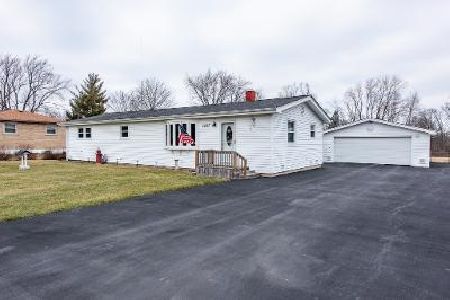39351 Carol Lane, Beach Park, Illinois 60099
$302,000
|
Sold
|
|
| Status: | Closed |
| Sqft: | 1,571 |
| Cost/Sqft: | $178 |
| Beds: | 3 |
| Baths: | 3 |
| Year Built: | 1966 |
| Property Taxes: | $5,643 |
| Days On Market: | 1333 |
| Lot Size: | 0,63 |
Description
Stunning 4 BD, 2.1 BA, Brick Ranch, full finished Basement, gorgeous & massive landscape, full fenced Backyard nestled on a serene .63 acres on a cul-de-sac street is sure to exceed all of your expectations! Meticulously maintained, semi-neutral colors, 6-panel doors, updated lighting and a fabulous floor plan throughout. Foyer leads to a spacious LIV RM showcasing its beautiful Stone, Wood-Burning FP, with grand Picture Window & opens to elegant DIN RM where its glass-sliding doors welcomes you to a beautiful covered Patio. Perfect for indoor/outdoor family dining & entertaining (currently used as "Outdoor Theater" with projection screen). Step-in to the elegant galley style Kitchen, with all SS appliances, plenty Oak Cabinets, Corian Countertops & Breakfast Bar overlooking the incredible Backyard. Engineered Hardwood throughout the main level & plush carpet in all 3 sizable BD's, complete with full BA & 1/2 BA. Head down to the lower level where you are welcomed by its spacious landing leading you to your "oasis" retreat. 4th BDRM (currently used as MSTR BD) shares its "spa-like" BA with an impressive W-I Shower, Subway tile & gorgeous tile floor. An enormous FAM & REC area delivers the comfort of a 2nd Wood-Burning FP. Divided into two amazing sections with plush carpet and easy to maintain luxury vinyl flooring. A separate door leads to your Private Office(set up with plumbing), Laundry area with Washer/Dryer & sink. Its Utility Area & separate Furnace/Storage Rm & a lower level Exterior Access Door leads to the Backyard. A 495sf tandem Garage, large Driveway w/parking for 4-6 vehicles completes this spectacular home. **Improvements: 2020 Luxury vinyl flooring, 2019 additional 16x20 concrete Patio with steel Gazebo, 2019 Shed on 9x17 slab, 2018 Nest Thermostat, 2018 Furnace & A/C, 2018 On Demand Tankless water heater, 2017 Architectural Roof** Midway between Milwaukee & Chicago, Minutes from McClory Bike Trail Path, Illinois State Park, local Restaurants, Shops and more. Schedule your Showing Appointment Today!
Property Specifics
| Single Family | |
| — | |
| — | |
| 1966 | |
| — | |
| — | |
| No | |
| 0.63 |
| Lake | |
| Robert Bartletts Meadow Creek | |
| 0 / Not Applicable | |
| — | |
| — | |
| — | |
| 11446552 | |
| 04294011060000 |
Nearby Schools
| NAME: | DISTRICT: | DISTANCE: | |
|---|---|---|---|
|
Grade School
Oak Crest School |
3 | — | |
|
Middle School
Beach Park Middle School |
3 | Not in DB | |
|
High School
Zion-benton Twnshp Hi School |
126 | Not in DB | |
|
Alternate High School
New Tech High @ Zion-benton East |
— | Not in DB | |
Property History
| DATE: | EVENT: | PRICE: | SOURCE: |
|---|---|---|---|
| 21 Jun, 2019 | Sold | $220,000 | MRED MLS |
| 24 Apr, 2019 | Under contract | $219,900 | MRED MLS |
| 22 Apr, 2019 | Listed for sale | $219,900 | MRED MLS |
| 29 Jul, 2022 | Sold | $302,000 | MRED MLS |
| 28 Jun, 2022 | Under contract | $279,900 | MRED MLS |
| 24 Jun, 2022 | Listed for sale | $279,900 | MRED MLS |
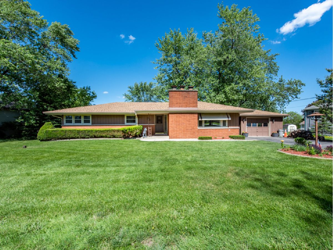
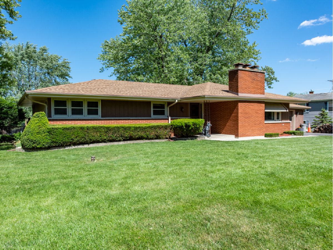
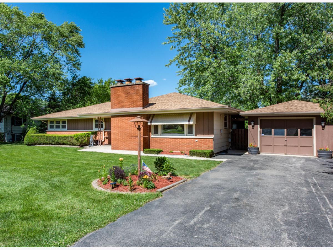
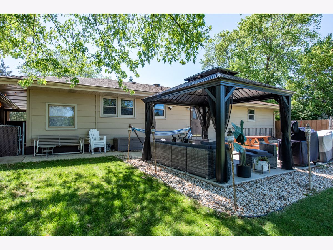
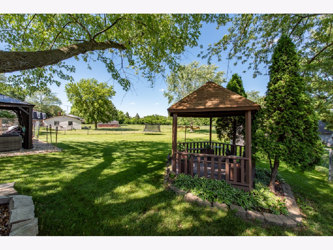
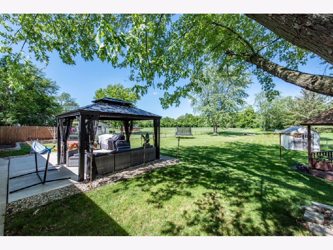
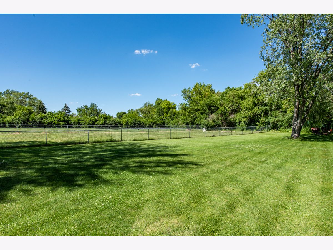
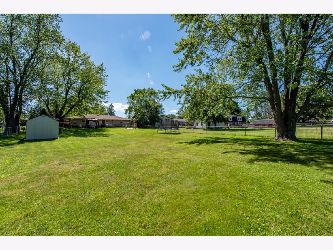
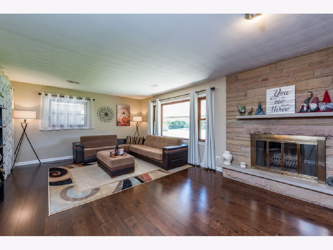
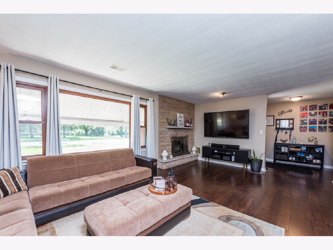
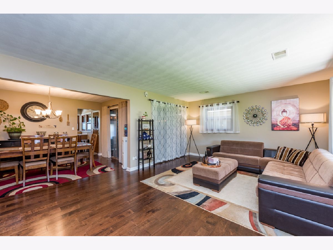
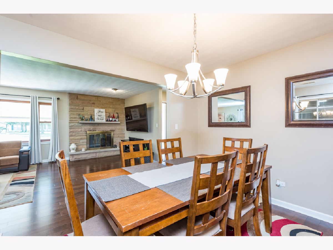
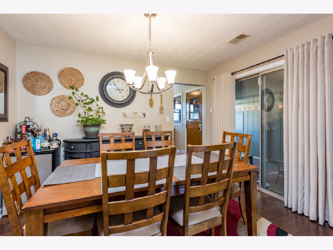
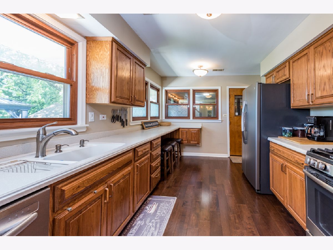
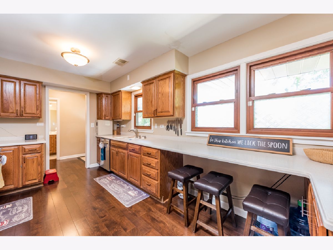
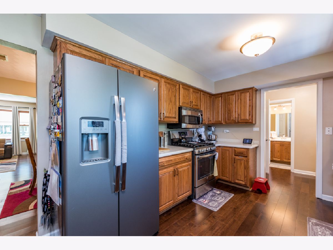
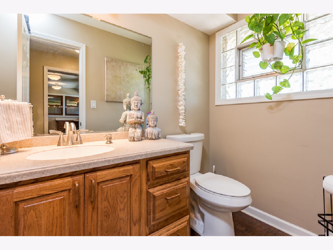
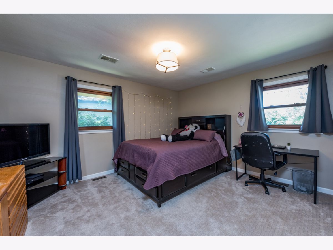
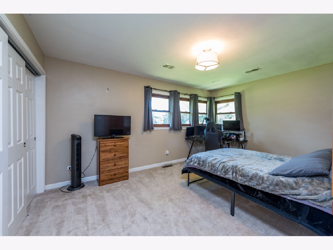
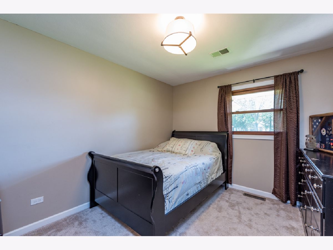
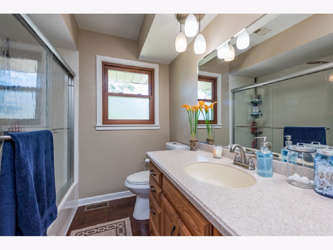
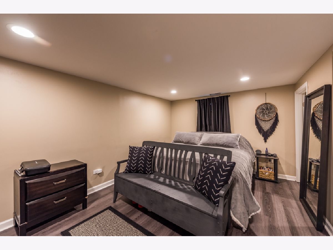
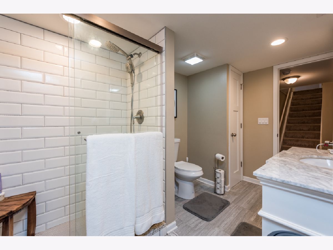
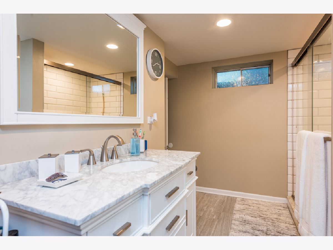
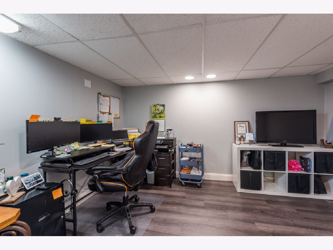
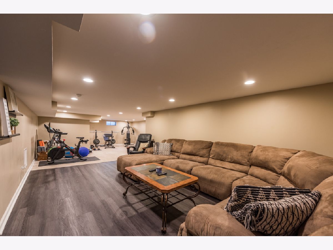
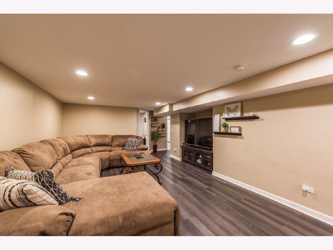
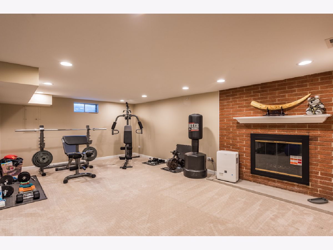
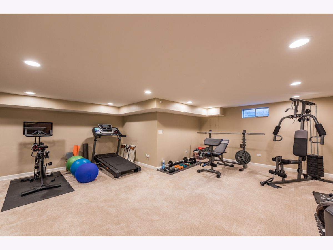
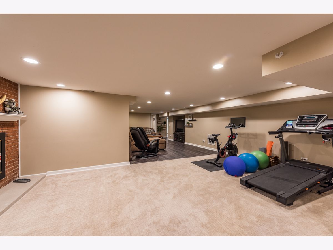
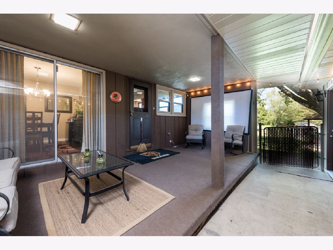
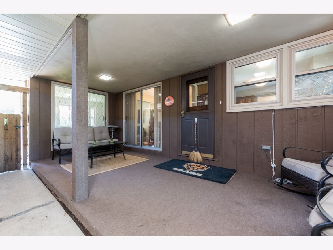
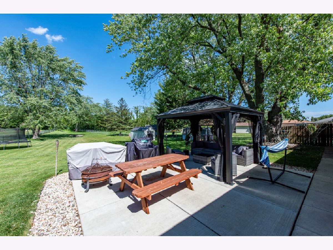
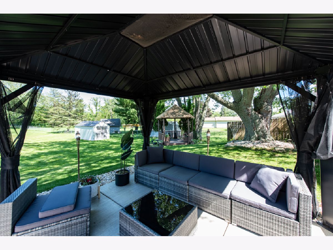
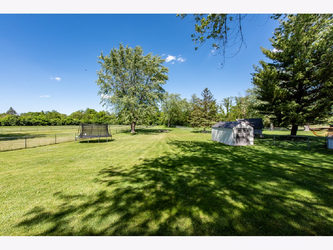
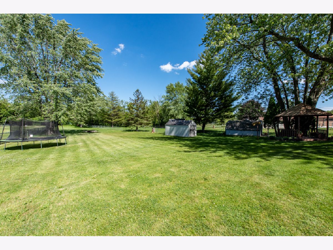
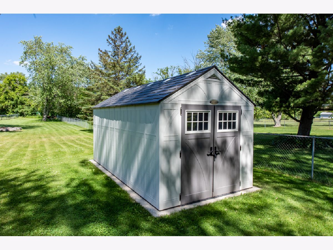
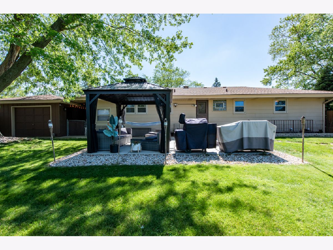
Room Specifics
Total Bedrooms: 4
Bedrooms Above Ground: 3
Bedrooms Below Ground: 1
Dimensions: —
Floor Type: —
Dimensions: —
Floor Type: —
Dimensions: —
Floor Type: —
Full Bathrooms: 3
Bathroom Amenities: Soaking Tub,No Tub
Bathroom in Basement: 1
Rooms: —
Basement Description: Finished,Exterior Access,Egress Window,Concrete (Basement),Rec/Family Area,Storage Space
Other Specifics
| 1.5 | |
| — | |
| Asphalt | |
| — | |
| — | |
| 112 X 384 X 35 X 364 | |
| Unfinished | |
| — | |
| — | |
| — | |
| Not in DB | |
| — | |
| — | |
| — | |
| — |
Tax History
| Year | Property Taxes |
|---|---|
| 2019 | $5,555 |
| 2022 | $5,643 |
Contact Agent
Nearby Similar Homes
Nearby Sold Comparables
Contact Agent
Listing Provided By
RE/MAX Showcase

