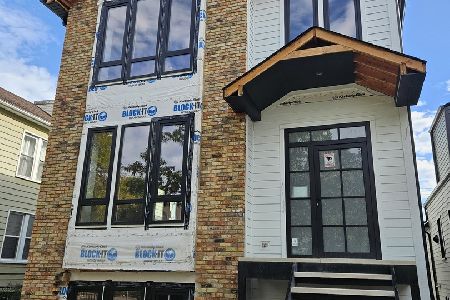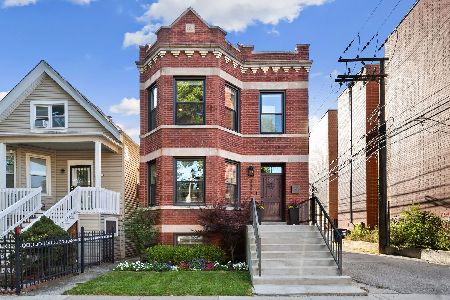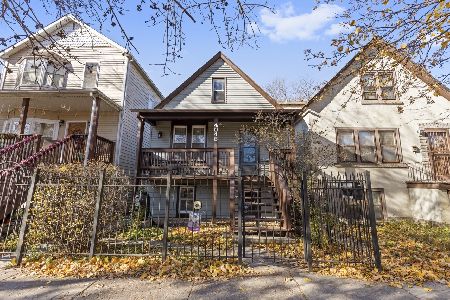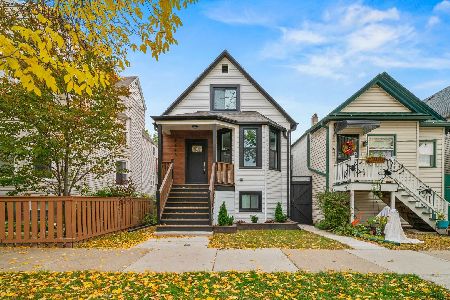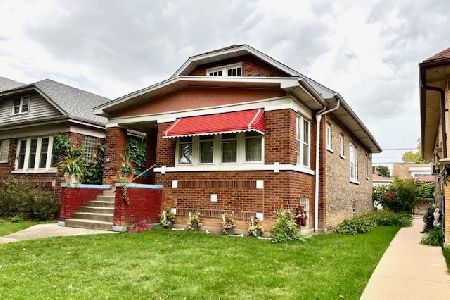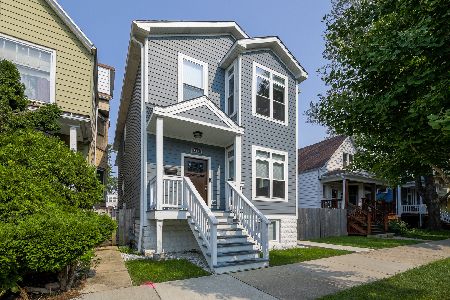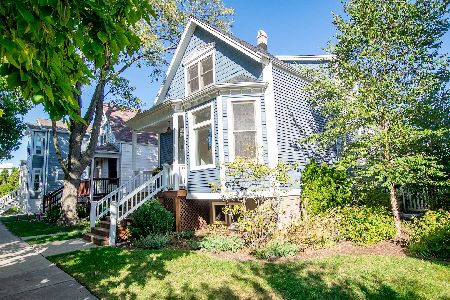3937 Bernard Street, Irving Park, Chicago, Illinois 60618
$715,000
|
Sold
|
|
| Status: | Closed |
| Sqft: | 3,600 |
| Cost/Sqft: | $203 |
| Beds: | 3 |
| Baths: | 4 |
| Year Built: | — |
| Property Taxes: | $6,402 |
| Days On Market: | 2637 |
| Lot Size: | 0,11 |
Description
Independence Park totally rehabbed 3,600sf 4 bedroom/3.1 bath home on extra wide 38'x125' lot awaits your most discerning buyers. The house has a modern open plan design for today's causal living with a very large and bright formal living room centered around a stylish stacked-stone gas-starting fireplace. There is an enormous white shaker cabinet kitchen with a huge island which opens onto the spacious & sunny great room with a 2nd stacked-stone fireplace and wall of east-facing windows. The 2nd floor features a very large master suite with a Carrera marble 5-piece spa bath, huge walk-in closet and Juliet balcony overlooking the rear yard. There are 2 more very spacious bedrooms, a 2nd Carrera marble full bath & a side-by-side laundry room. The lower level has a large 4th bedroom, another Carrera marble full bath along with a huge family room with wet bar and a large utility room with 2nd laundry hook-up. There is a large rear patio and grassy side yard plus 2- car garage and more!
Property Specifics
| Single Family | |
| — | |
| — | |
| — | |
| Full | |
| — | |
| No | |
| 0.11 |
| Cook | |
| — | |
| 0 / Not Applicable | |
| None | |
| Lake Michigan | |
| Public Sewer | |
| 10093529 | |
| 13232030110000 |
Property History
| DATE: | EVENT: | PRICE: | SOURCE: |
|---|---|---|---|
| 22 Feb, 2017 | Sold | $277,000 | MRED MLS |
| 21 Oct, 2016 | Under contract | $234,000 | MRED MLS |
| 28 Sep, 2016 | Listed for sale | $234,000 | MRED MLS |
| 10 Dec, 2018 | Sold | $715,000 | MRED MLS |
| 18 Oct, 2018 | Under contract | $729,900 | MRED MLS |
| 25 Sep, 2018 | Listed for sale | $729,900 | MRED MLS |
| 23 May, 2022 | Sold | $1,010,000 | MRED MLS |
| 20 Mar, 2022 | Under contract | $999,000 | MRED MLS |
| 16 Mar, 2022 | Listed for sale | $999,000 | MRED MLS |
Room Specifics
Total Bedrooms: 4
Bedrooms Above Ground: 3
Bedrooms Below Ground: 1
Dimensions: —
Floor Type: Hardwood
Dimensions: —
Floor Type: Hardwood
Dimensions: —
Floor Type: Carpet
Full Bathrooms: 4
Bathroom Amenities: Separate Shower,Double Sink,Soaking Tub
Bathroom in Basement: 1
Rooms: Mud Room,Recreation Room,Utility Room-2nd Floor,Utility Room-Lower Level,Walk In Closet
Basement Description: Finished
Other Specifics
| 2 | |
| Concrete Perimeter | |
| Off Alley | |
| Patio | |
| Fenced Yard,Landscaped | |
| 38X125 | |
| — | |
| Full | |
| Vaulted/Cathedral Ceilings, Bar-Wet, Hardwood Floors, Second Floor Laundry | |
| — | |
| Not in DB | |
| Sidewalks, Street Lights, Street Paved | |
| — | |
| — | |
| Gas Starter |
Tax History
| Year | Property Taxes |
|---|---|
| 2017 | $5,768 |
| 2018 | $6,402 |
| 2022 | $7,461 |
Contact Agent
Nearby Similar Homes
Nearby Sold Comparables
Contact Agent
Listing Provided By
Dream Town Realty

