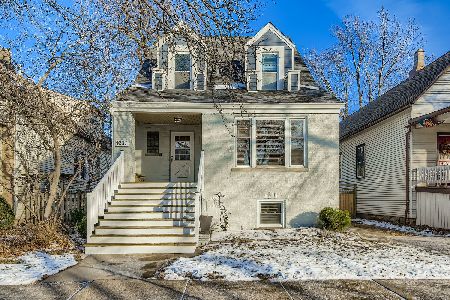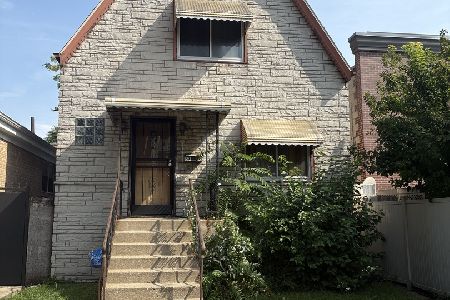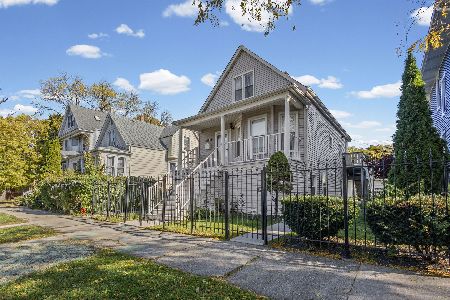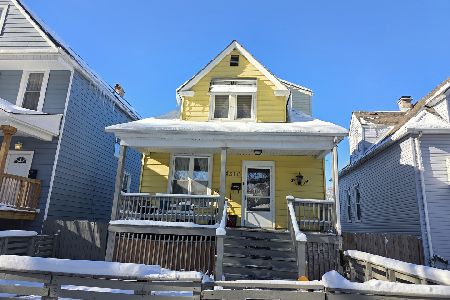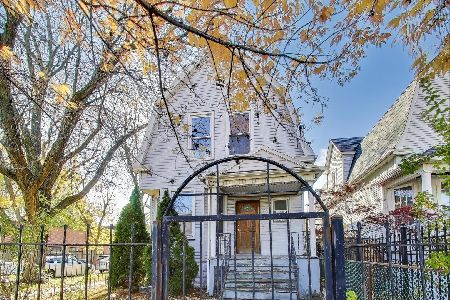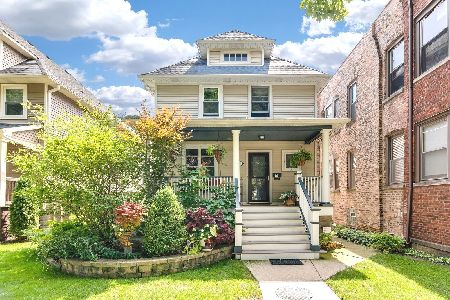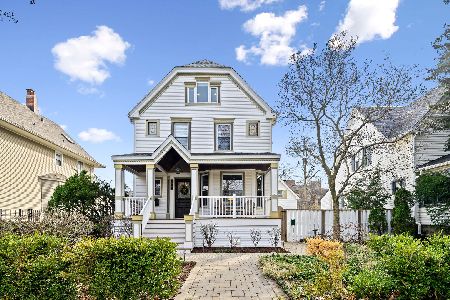3937 Hamlin Avenue, Irving Park, Chicago, Illinois 60618
$930,000
|
Sold
|
|
| Status: | Closed |
| Sqft: | 3,500 |
| Cost/Sqft: | $271 |
| Beds: | 4 |
| Baths: | 4 |
| Year Built: | 1903 |
| Property Taxes: | $8,435 |
| Days On Market: | 2811 |
| Lot Size: | 0,14 |
Description
Lovingly restored luxury craftsman four square that's perfectly updated while maintaining the original details and charm. This 3,500 sqf home sits on a double lot with 4 bed, 4 full baths, a bonus room, and finished basement. Big open floor plan has sun-drenched living room w/fireplace, family room w/coffered ceiling and dark hardwood floors, connected gourmet kitchen, granite counter tops, & top of the line SSA. Second floor hosts a brand new W/D, 2 bath, 4 bed with ample closets. The master bedroom features custom California Closet, vaulted ceiling, exposed beams, and en-suite bath. Second bath has been rehabbed w/large bathtub and shower. Finished attic offers huge bonus space with extensive storage. Basement is set up for radiant heat and polished concrete floors, high ceilings, second W/D, storage space, 1 bath W/large shower, and tankless water heater. Yard was recently landscaped, deck, brick paver patio, irrigation/sprinkler system, dog run, outdoor lighting, cc storage.
Property Specifics
| Single Family | |
| — | |
| American 4-Sq. | |
| 1903 | |
| Partial | |
| — | |
| No | |
| 0.14 |
| Cook | |
| Independence Park | |
| 0 / Not Applicable | |
| None | |
| Public | |
| Public Sewer | |
| 09955600 | |
| 13231030100000 |
Property History
| DATE: | EVENT: | PRICE: | SOURCE: |
|---|---|---|---|
| 24 Jul, 2018 | Sold | $930,000 | MRED MLS |
| 2 Jul, 2018 | Under contract | $950,000 | MRED MLS |
| 17 May, 2018 | Listed for sale | $950,000 | MRED MLS |
| 23 May, 2023 | Sold | $1,075,000 | MRED MLS |
| 1 May, 2023 | Under contract | $1,075,000 | MRED MLS |
| 20 Mar, 2023 | Listed for sale | $1,075,000 | MRED MLS |
Room Specifics
Total Bedrooms: 4
Bedrooms Above Ground: 4
Bedrooms Below Ground: 0
Dimensions: —
Floor Type: Hardwood
Dimensions: —
Floor Type: Hardwood
Dimensions: —
Floor Type: Hardwood
Full Bathrooms: 4
Bathroom Amenities: Whirlpool,Separate Shower,Steam Shower,Double Sink,Double Shower
Bathroom in Basement: 1
Rooms: Bonus Room,Deck,Foyer,Recreation Room,Storage
Basement Description: Finished
Other Specifics
| 1 | |
| Concrete Perimeter | |
| Concrete | |
| Patio, Porch, Brick Paver Patio | |
| Fenced Yard,Landscaped | |
| 50X125 | |
| Finished,Interior Stair | |
| Full | |
| Vaulted/Cathedral Ceilings, Skylight(s), Bar-Dry, Heated Floors, Second Floor Laundry, First Floor Full Bath | |
| Range, Microwave, Dishwasher, High End Refrigerator, Washer, Dryer, Disposal, Stainless Steel Appliance(s), Wine Refrigerator, Range Hood | |
| Not in DB | |
| Pool, Tennis Courts | |
| — | |
| — | |
| Wood Burning |
Tax History
| Year | Property Taxes |
|---|---|
| 2018 | $8,435 |
| 2023 | $13,089 |
Contact Agent
Nearby Similar Homes
Nearby Sold Comparables
Contact Agent
Listing Provided By
Coldwell Banker Residential

