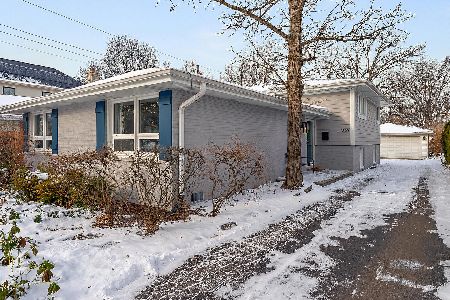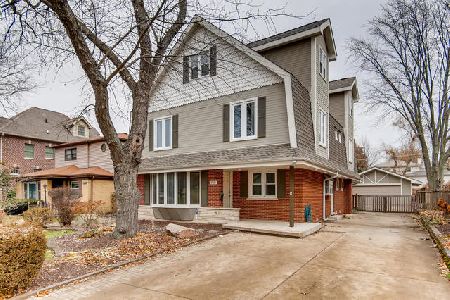3937 Hampton Avenue, Western Springs, Illinois 60558
$865,000
|
Sold
|
|
| Status: | Closed |
| Sqft: | 3,673 |
| Cost/Sqft: | $238 |
| Beds: | 5 |
| Baths: | 4 |
| Year Built: | 1962 |
| Property Taxes: | $13,811 |
| Days On Market: | 1286 |
| Lot Size: | 0,17 |
Description
This IS the one you've been waiting for! Located in the heart of the coveted Old Town neighborhood of Western Springs, and situated proudly across the street from Sereda park! Truly stunning home with bright open floor plan looking out onto park, meticulously maintained and updated! Enter into large front foyer that opens up to full separate dining room, and large and sunny front living room plus large family room complete with gorgeous fireplace! Full eat-in dining area off of kitchen, too! Recently refinished hardwood floors throughout the home, as well as all updated modern lighting throughout. Beautiful kitchen with granite countertops and stainless steel appliances (including new Miele dishwasher-2020). Exit out onto new and beautiful paver patio, large and newly fenced professionally landscaped backyard with gorgeous perennial gardens for days! Half bath on main level for guests, as well! Upstairs you will find four sun-drenched and very spacious bedrooms, each with excellent closet space, and none that are small! Huge primary bedroom w/ new hardwood floors, sitting area, walk in closet and newer private bath featuring high end Grohe fixtures and designer tile and cabinetry! Second floor laundry room with new Electrolux front load w/d (2020), too! The lower level offers a wonderful recreation room w/another fireplace, 5th Bedroom w/ great closet space, additional kitchen, Full Bath, and tons of additional storage. Perfect for an in law situation, if needed! Full enormous attic space, and zoned HVAC. Roof 2013. All of this plus the home is located just a block away from the award winning Laidlaw Elementary School! Close proximity to train, more parks and splash pad, WS private pool, Park District w/ activities for kids, pedestrian bridge into Hinsdale, forest preserve, theater, expressway, Starbucks, Mariano's, Whole Foods, great restaurants, downtown WS, and too much more to list! All around dream home in the perfect location!
Property Specifics
| Single Family | |
| — | |
| — | |
| 1962 | |
| — | |
| — | |
| No | |
| 0.17 |
| Cook | |
| — | |
| 0 / Not Applicable | |
| — | |
| — | |
| — | |
| 11464456 | |
| 18062000110000 |
Nearby Schools
| NAME: | DISTRICT: | DISTANCE: | |
|---|---|---|---|
|
Grade School
John Laidlaw Elementary School |
101 | — | |
|
Middle School
Mcclure Junior High School |
101 | Not in DB | |
|
High School
Lyons Twp High School |
204 | Not in DB | |
Property History
| DATE: | EVENT: | PRICE: | SOURCE: |
|---|---|---|---|
| 1 Sep, 2022 | Sold | $865,000 | MRED MLS |
| 17 Jul, 2022 | Under contract | $875,000 | MRED MLS |
| 14 Jul, 2022 | Listed for sale | $875,000 | MRED MLS |
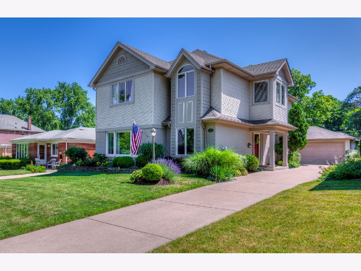
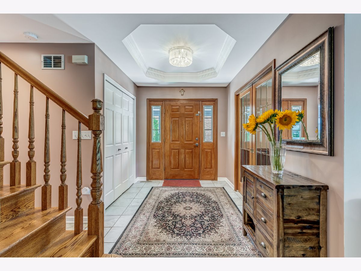
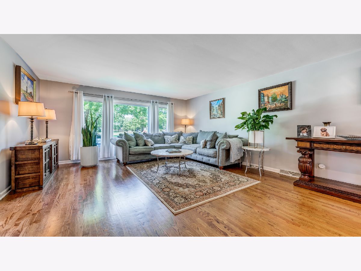
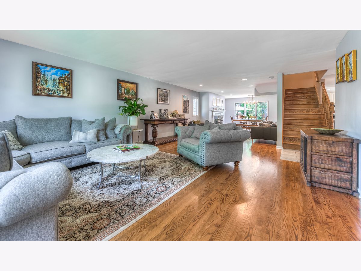
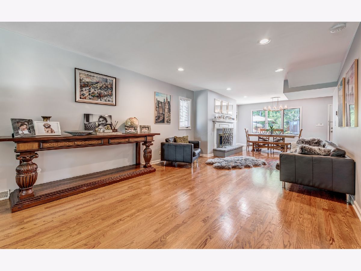
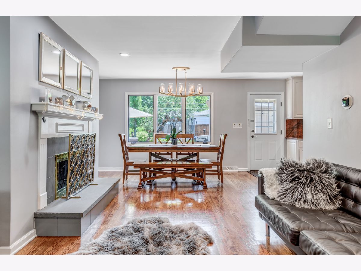
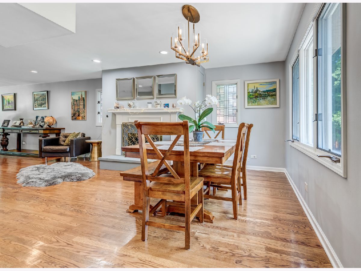
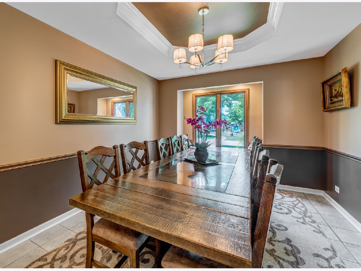
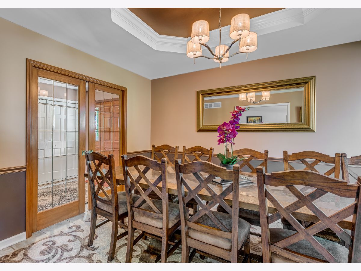
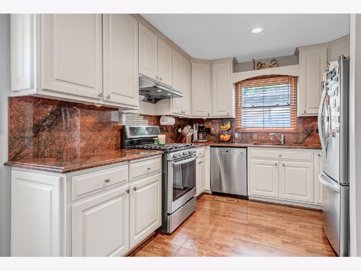
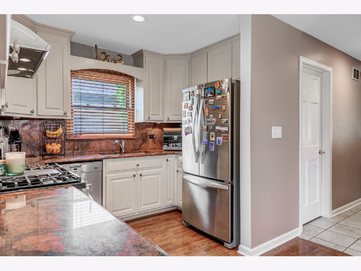
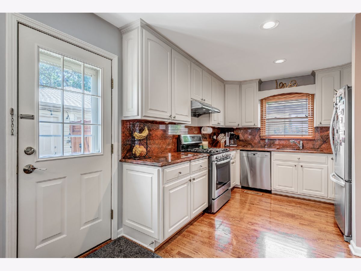
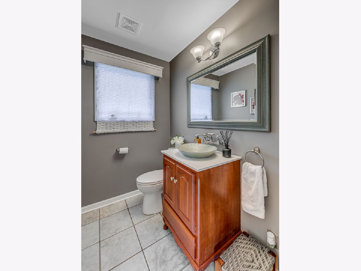
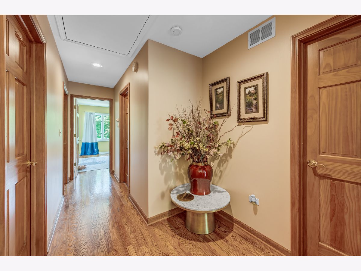
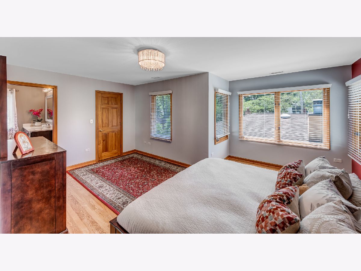
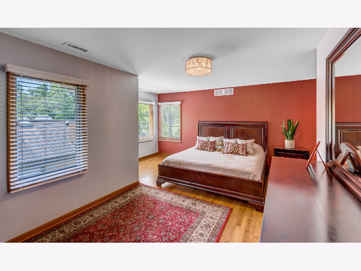
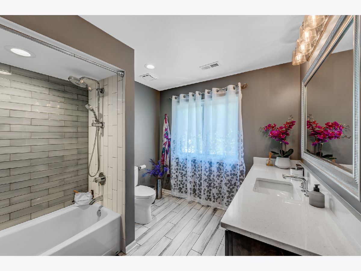
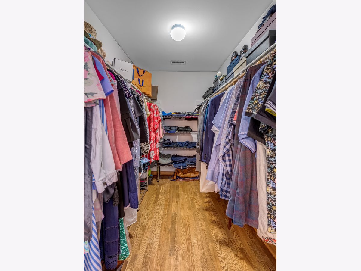
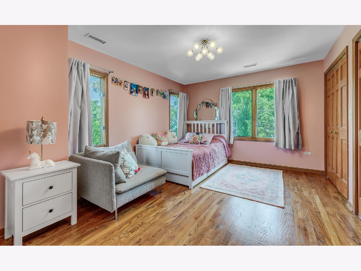
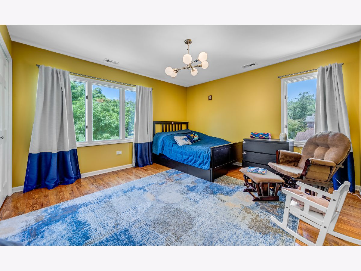
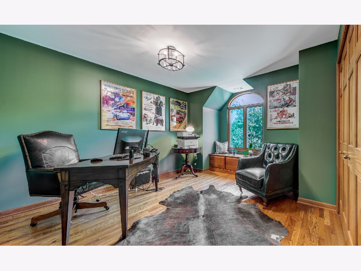
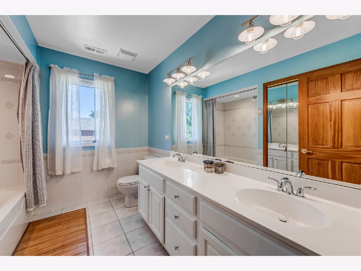
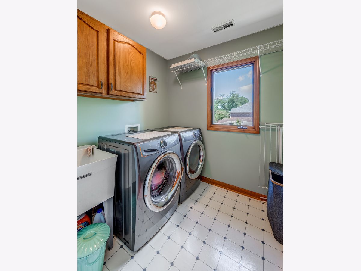
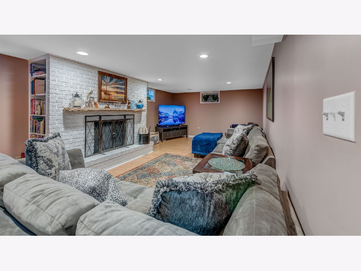
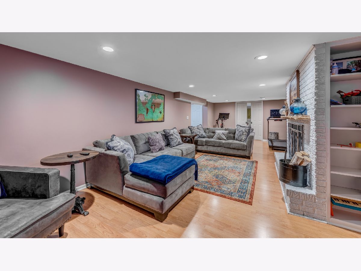
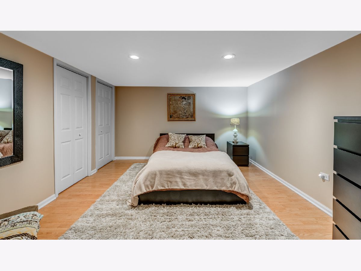
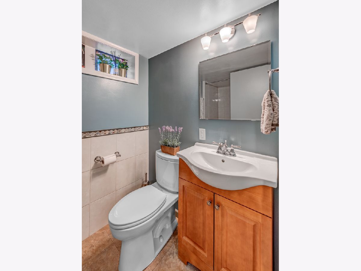
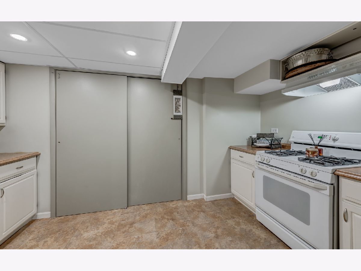
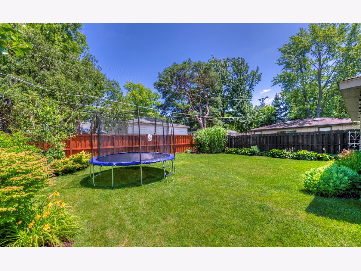
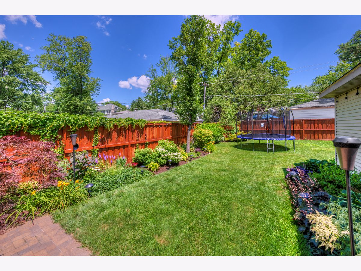
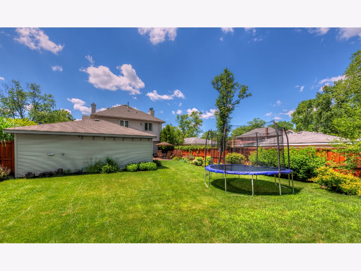
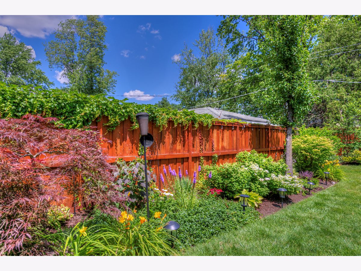
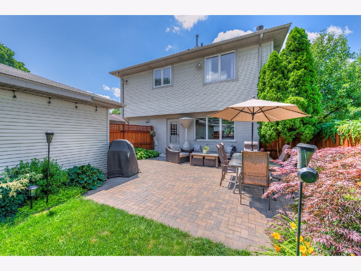
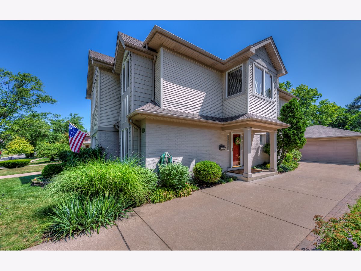
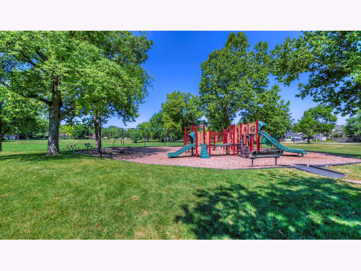
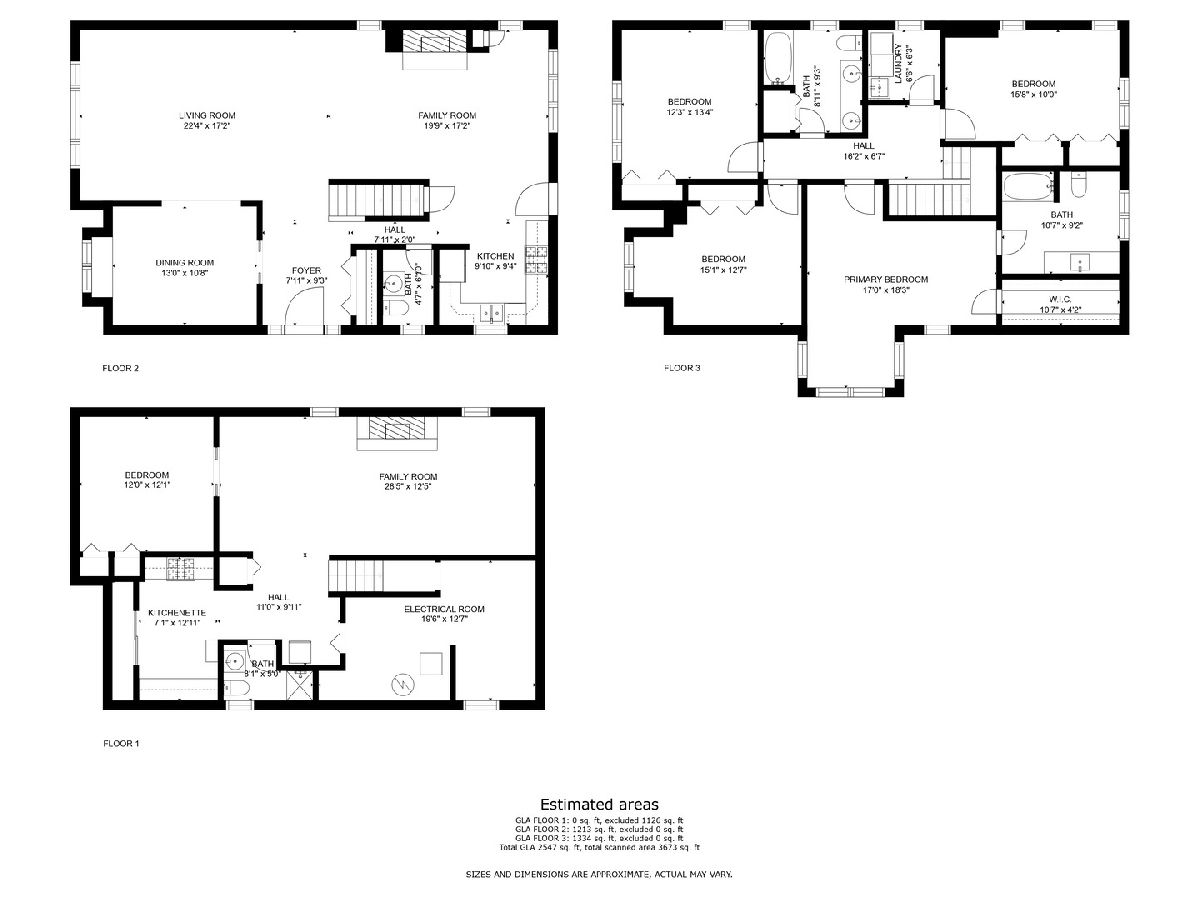
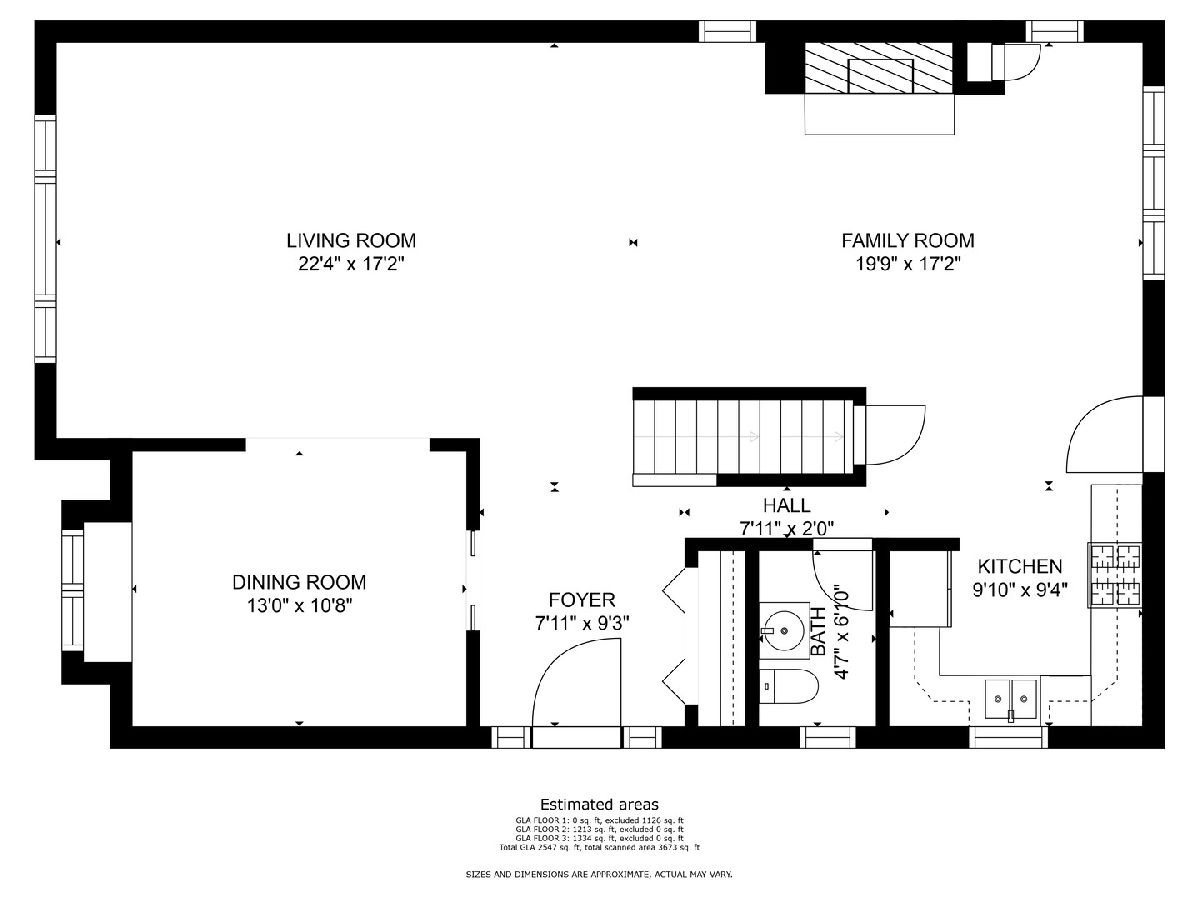
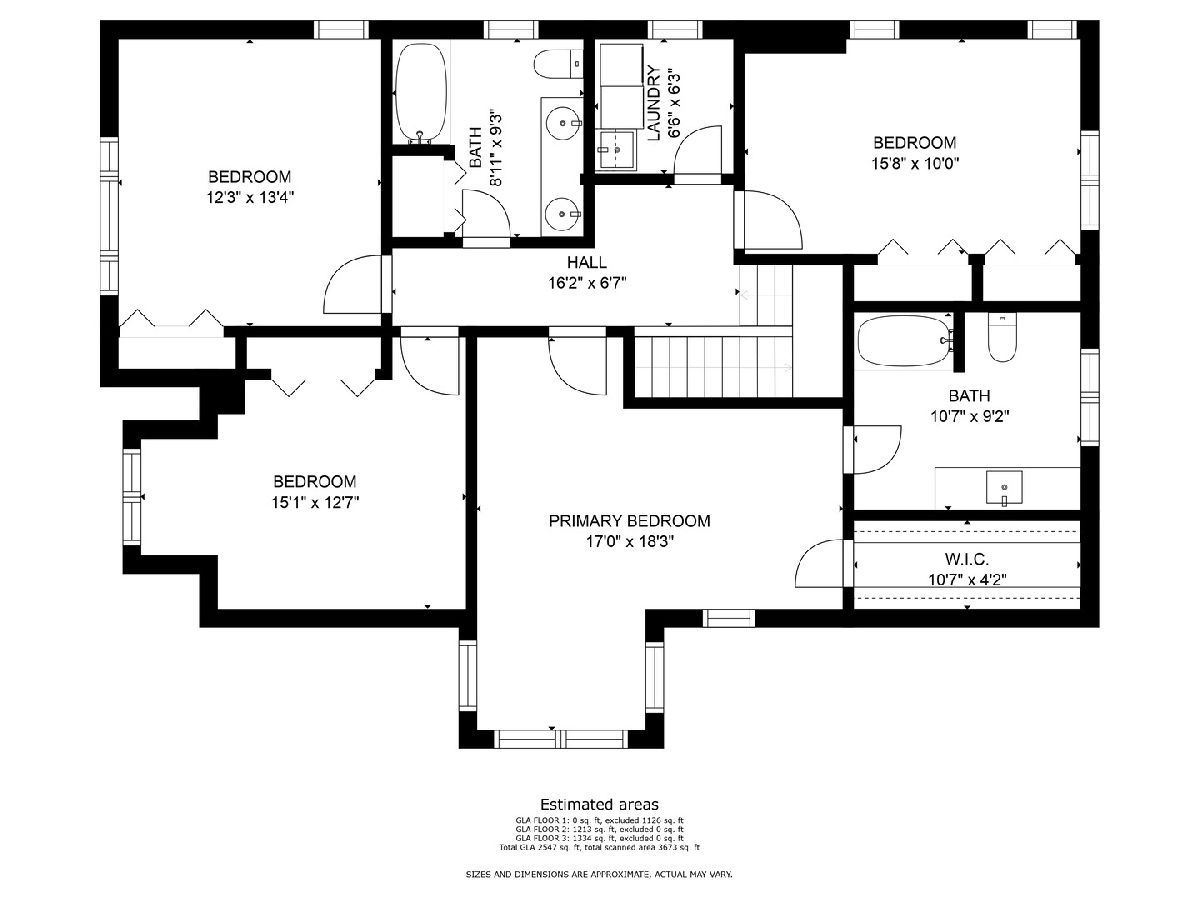
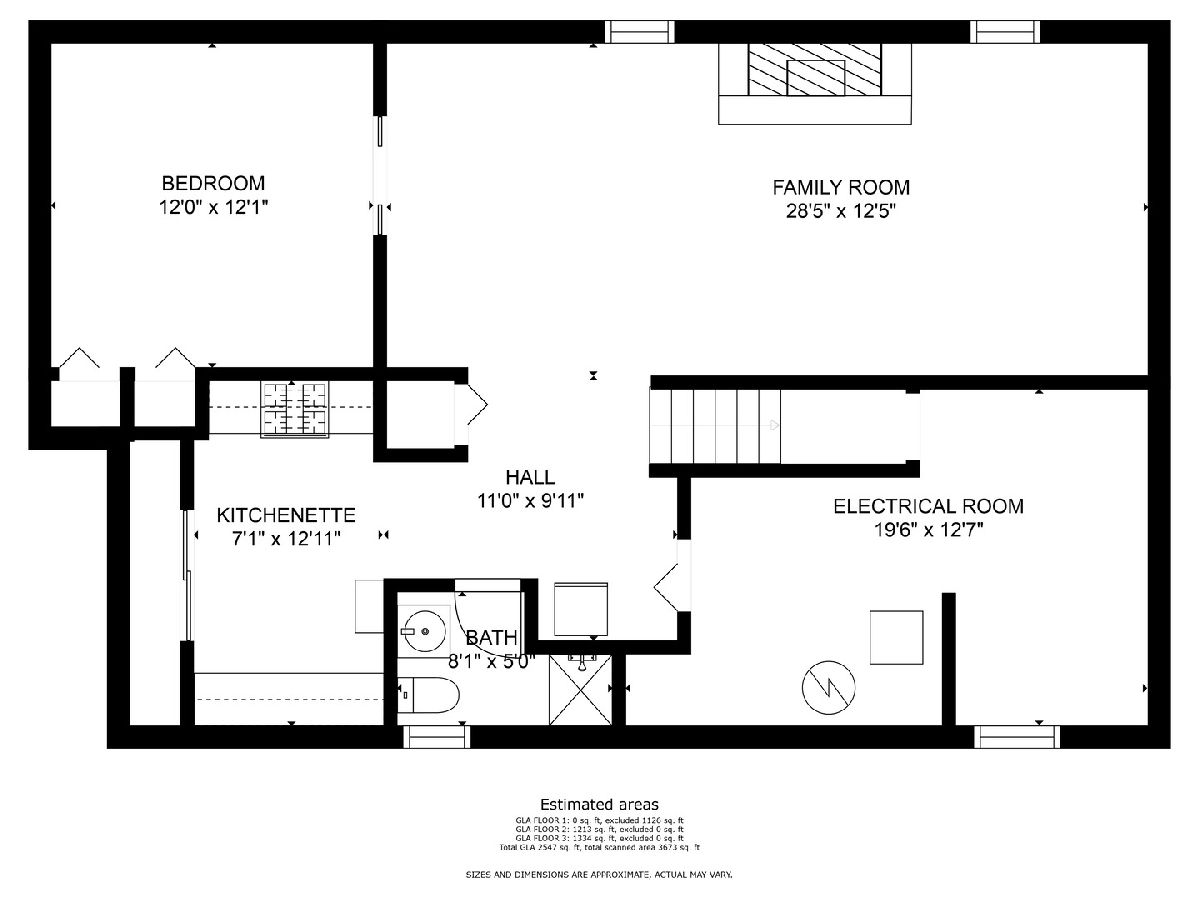
Room Specifics
Total Bedrooms: 5
Bedrooms Above Ground: 5
Bedrooms Below Ground: 0
Dimensions: —
Floor Type: —
Dimensions: —
Floor Type: —
Dimensions: —
Floor Type: —
Dimensions: —
Floor Type: —
Full Bathrooms: 4
Bathroom Amenities: Double Sink
Bathroom in Basement: 1
Rooms: —
Basement Description: Finished,Rec/Family Area,Storage Space
Other Specifics
| 2.5 | |
| — | |
| Concrete | |
| — | |
| — | |
| 50X150X50X150 | |
| Pull Down Stair | |
| — | |
| — | |
| — | |
| Not in DB | |
| — | |
| — | |
| — | |
| — |
Tax History
| Year | Property Taxes |
|---|---|
| 2022 | $13,811 |
Contact Agent
Nearby Similar Homes
Nearby Sold Comparables
Contact Agent
Listing Provided By
Keep It Realty, Ltd






