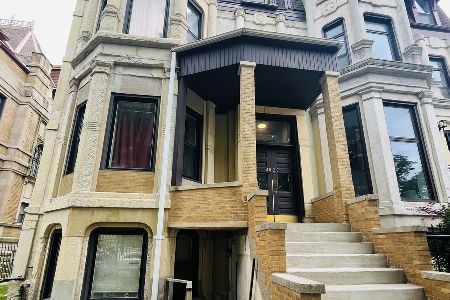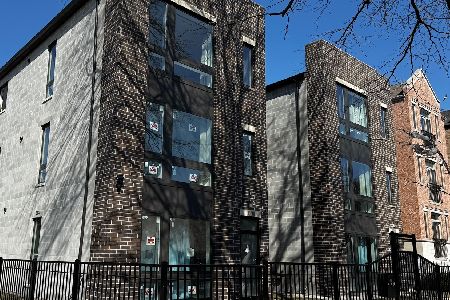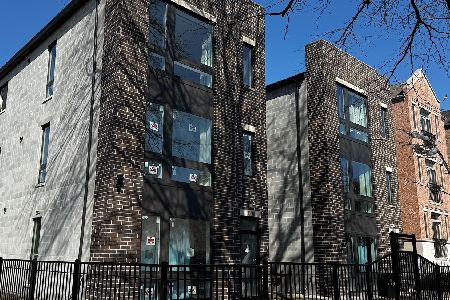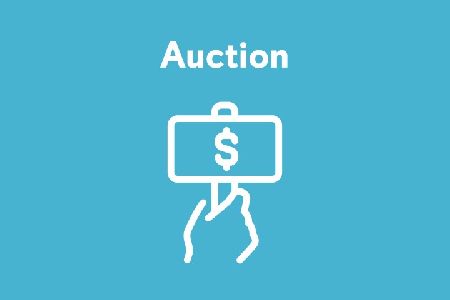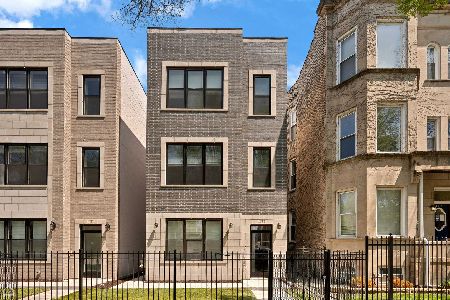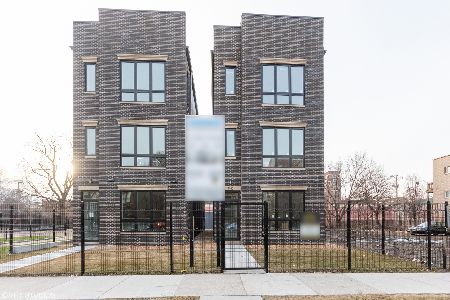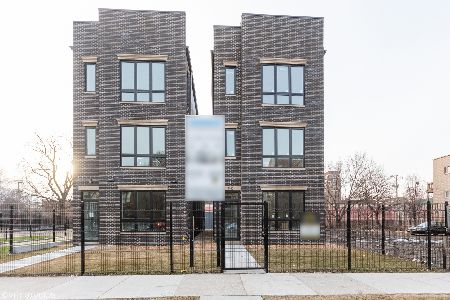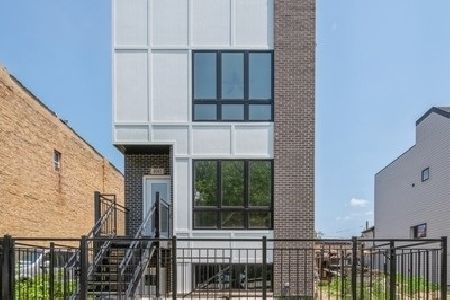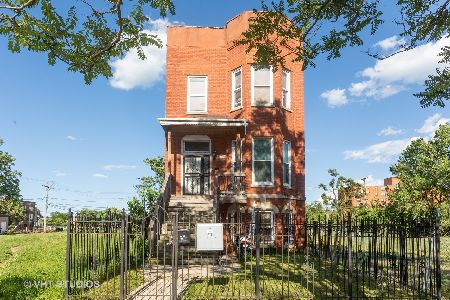3937 Indiana Avenue, Grand Boulevard, Chicago, Illinois 60653
$993,000
|
Sold
|
|
| Status: | Closed |
| Sqft: | 0 |
| Cost/Sqft: | — |
| Beds: | 9 |
| Baths: | 0 |
| Year Built: | 2023 |
| Property Taxes: | $0 |
| Days On Market: | 557 |
| Lot Size: | 0,00 |
Description
Sold Before Print! CALL FOR OTHER LOCATIONS. Stabilized 2023 New Construction 3 Flat all 3 bedroom 2 bath units. Located on a well-developed block in Bronzeville, designed featuring fully appointed shaker style white cabinetry in the professional kitchen, stainless steel appliance package, quartz island with a full custom backsplash. The flooring throughout the apartment is rich and warm LVT, making it both beautiful and practical. The apartments have a sensible design that sets it apart from the ordinary. The open and bright living room has a separate breakfast nook for daily dining, and both guest bedrooms can accommodate queen-sized beds. The primary suite is luxurious and includes a walk-in closet and a spa-level bathroom with an oversized shower, glass enclosure, and crisp black metal plumbing and trim details. In addition to all of these great features, the apartments also include high-efficiency furnaces, tankless hot water heaters, in-unit washer/dryer, private rear terrace, and secure premises with 3 car garages. Steps to the Indiana Green Line station. Warranty included. AAA Trophy Piece Perfect Turn key, Owner Occupied or Future 1031 opportunity.
Property Specifics
| Multi-unit | |
| — | |
| — | |
| 2023 | |
| — | |
| — | |
| No | |
| — |
| Cook | |
| — | |
| — / — | |
| — | |
| — | |
| — | |
| 12004136 | |
| 20031030120000 |
Nearby Schools
| NAME: | DISTRICT: | DISTANCE: | |
|---|---|---|---|
|
Grade School
Wells Preparatory Elementary Sch |
299 | — | |
|
High School
Phillips Academy High School |
299 | Not in DB | |
Property History
| DATE: | EVENT: | PRICE: | SOURCE: |
|---|---|---|---|
| 9 Apr, 2024 | Sold | $993,000 | MRED MLS |
| 14 Mar, 2024 | Under contract | $989,000 | MRED MLS |
| 14 Mar, 2024 | Listed for sale | $989,000 | MRED MLS |
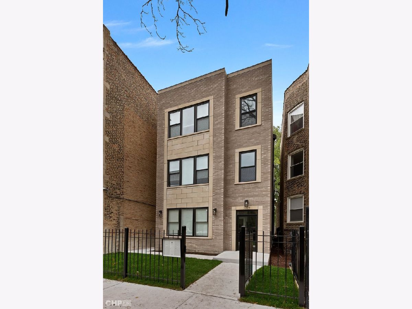
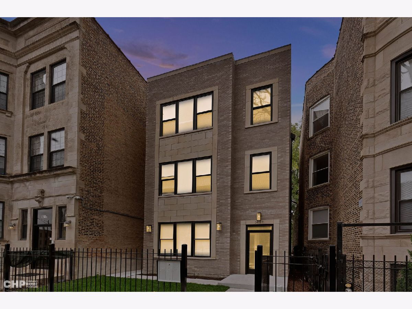
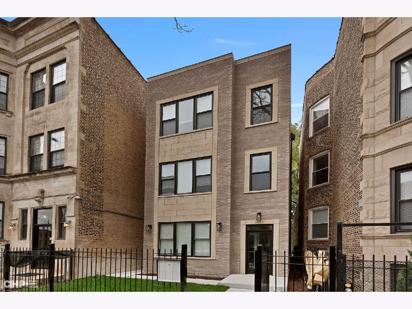
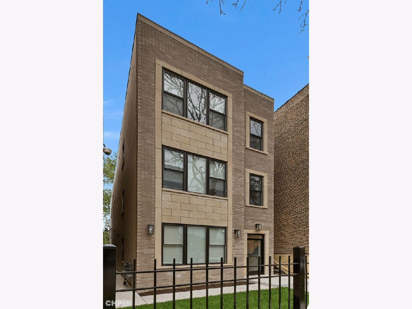
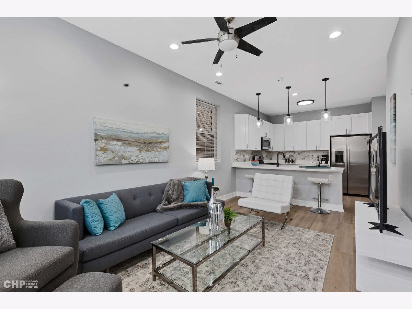
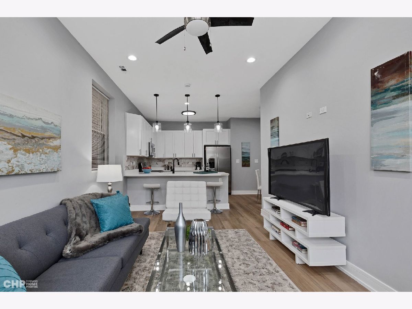
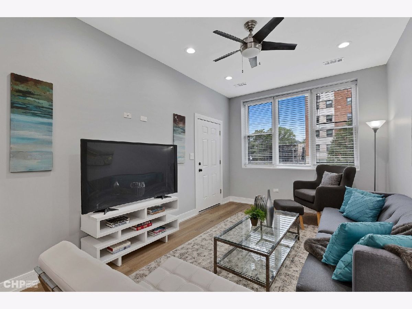
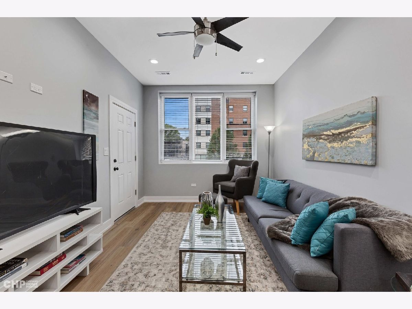
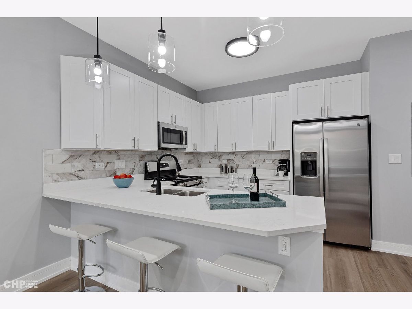
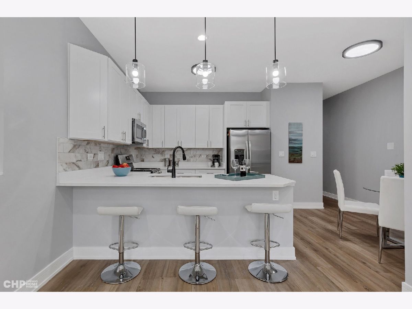
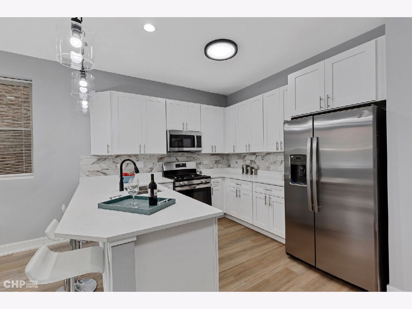
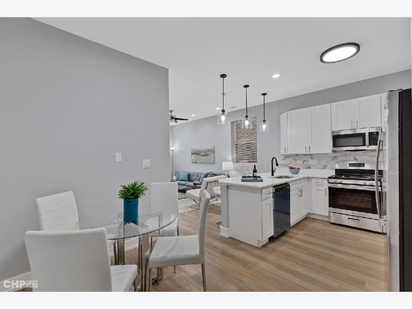
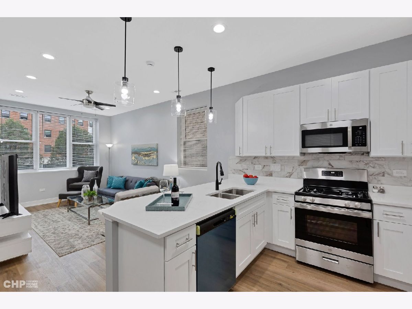
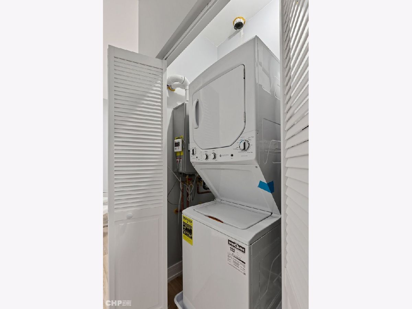
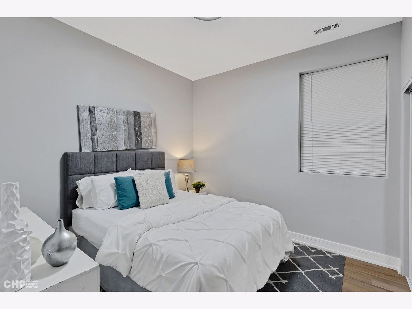
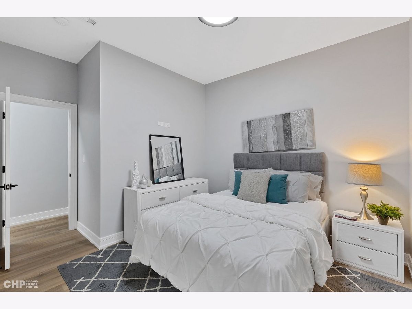
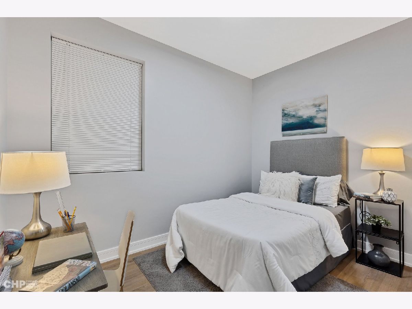
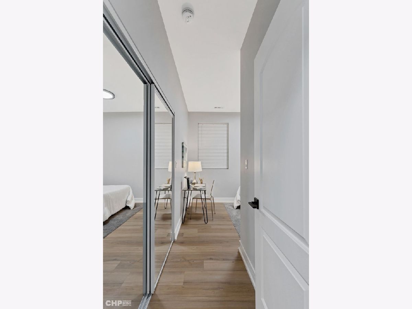
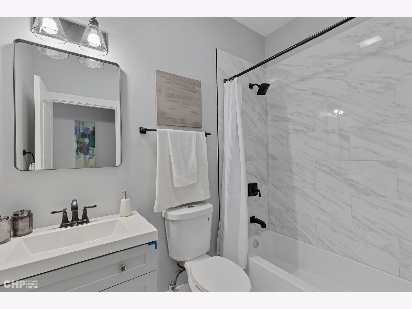
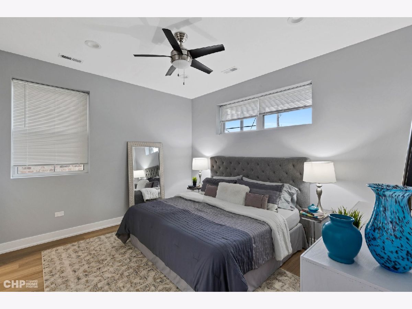
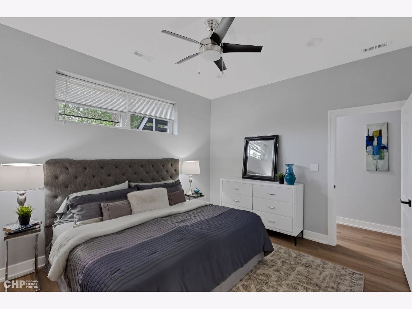
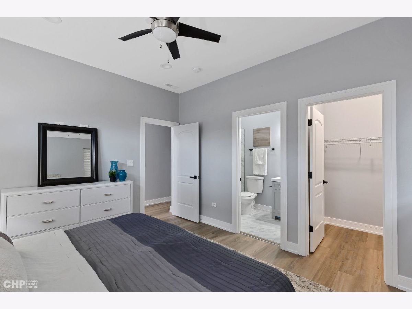
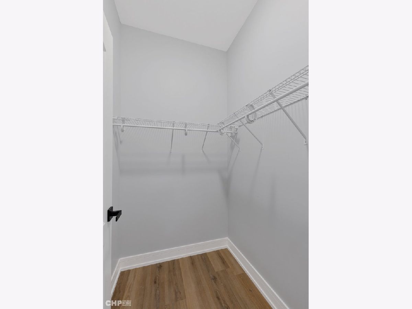
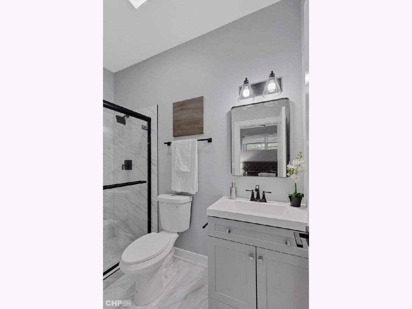
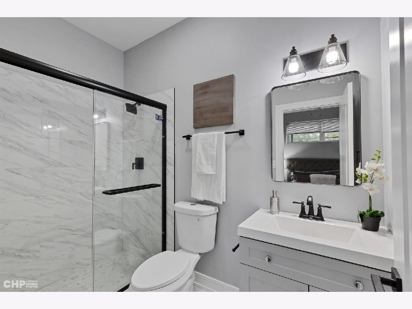
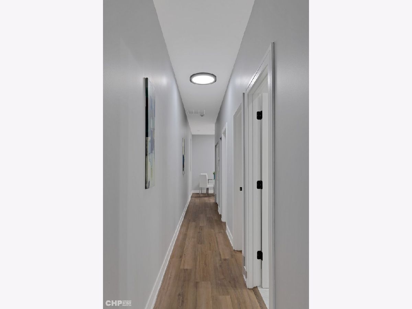
Room Specifics
Total Bedrooms: 9
Bedrooms Above Ground: 9
Bedrooms Below Ground: 0
Dimensions: —
Floor Type: —
Dimensions: —
Floor Type: —
Dimensions: —
Floor Type: —
Dimensions: —
Floor Type: —
Dimensions: —
Floor Type: —
Dimensions: —
Floor Type: —
Dimensions: —
Floor Type: —
Dimensions: —
Floor Type: —
Full Bathrooms: 6
Bathroom Amenities: Separate Shower,Soaking Tub
Bathroom in Basement: 0
Rooms: —
Basement Description: Slab
Other Specifics
| 3 | |
| — | |
| — | |
| — | |
| — | |
| 25X125 | |
| — | |
| — | |
| — | |
| — | |
| Not in DB | |
| — | |
| — | |
| — | |
| — |
Tax History
| Year | Property Taxes |
|---|
Contact Agent
Nearby Similar Homes
Nearby Sold Comparables
Contact Agent
Listing Provided By
North Clybourn Group, Inc.

