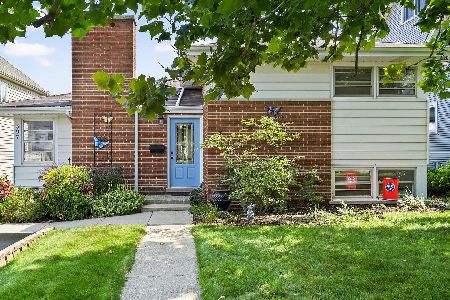394 Carleton Avenue, Glen Ellyn, Illinois 60137
$509,000
|
Sold
|
|
| Status: | Closed |
| Sqft: | 2,424 |
| Cost/Sqft: | $210 |
| Beds: | 4 |
| Baths: | 3 |
| Year Built: | 1962 |
| Property Taxes: | $10,965 |
| Days On Market: | 3637 |
| Lot Size: | 0,00 |
Description
Classy colonial home blocks from downtown Glen Ellyn on a quiet street! The front porch and professionally landscaped yard will welcome you upon arrival. Spacious family room has wood burning fireplace, built-in shelving and crown molding. Bright eat-in kitchen with solid surface counters, ample cabinets, tile backsplash and cabinet lighting. Formal dining room is adjacent to the kitchen and has a pass through plus wainscoting, crown molding and French doors lead to the great yard and patio. Refinished hardwood floors through the main floor. Den. Master suite offers a full en suite bath and walk-in closet. Full, finished basement has a recreation room, playroom, laundry and storage. Special features and upgrades include the deep, attached garage with service door, 3 year new roof, back-up sump pump and radon system. Fall in love with the amazing location only blocks from Metra train, retail, restaurants and schools.
Property Specifics
| Single Family | |
| — | |
| Colonial | |
| 1962 | |
| Full | |
| — | |
| No | |
| — |
| Du Page | |
| — | |
| 0 / Not Applicable | |
| None | |
| Lake Michigan | |
| Public Sewer | |
| 09131657 | |
| 0511425014 |
Nearby Schools
| NAME: | DISTRICT: | DISTANCE: | |
|---|---|---|---|
|
Grade School
Ben Franklin Elementary School |
41 | — | |
|
Middle School
Hadley Junior High School |
41 | Not in DB | |
|
High School
Glenbard West High School |
87 | Not in DB | |
Property History
| DATE: | EVENT: | PRICE: | SOURCE: |
|---|---|---|---|
| 19 Apr, 2016 | Sold | $509,000 | MRED MLS |
| 23 Feb, 2016 | Under contract | $509,000 | MRED MLS |
| — | Last price change | $539,000 | MRED MLS |
| 4 Feb, 2016 | Listed for sale | $539,000 | MRED MLS |
Room Specifics
Total Bedrooms: 4
Bedrooms Above Ground: 4
Bedrooms Below Ground: 0
Dimensions: —
Floor Type: Hardwood
Dimensions: —
Floor Type: Hardwood
Dimensions: —
Floor Type: Hardwood
Full Bathrooms: 3
Bathroom Amenities: —
Bathroom in Basement: 0
Rooms: Den,Foyer,Play Room,Recreation Room,Storage
Basement Description: Finished
Other Specifics
| 2 | |
| — | |
| Concrete | |
| Patio, Porch, Storms/Screens | |
| Landscaped | |
| 76 X 93 X 75 X 97 | |
| — | |
| Full | |
| Hardwood Floors | |
| Range, Microwave, Dishwasher, Refrigerator, Washer, Dryer, Disposal | |
| Not in DB | |
| Sidewalks, Street Lights, Street Paved | |
| — | |
| — | |
| Wood Burning |
Tax History
| Year | Property Taxes |
|---|---|
| 2016 | $10,965 |
Contact Agent
Nearby Similar Homes
Nearby Sold Comparables
Contact Agent
Listing Provided By
Realty Executives Premiere









