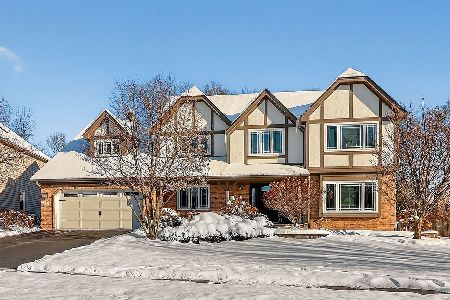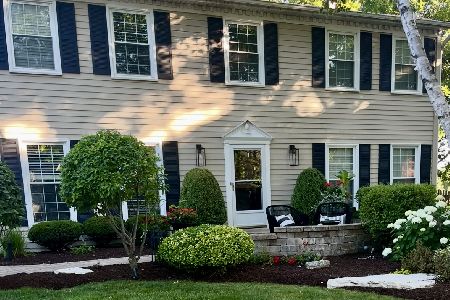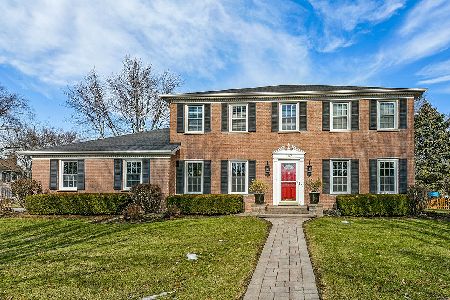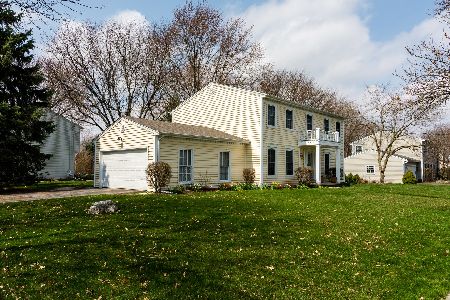394 Cassin Road, Naperville, Illinois 60565
$430,000
|
Sold
|
|
| Status: | Closed |
| Sqft: | 2,190 |
| Cost/Sqft: | $212 |
| Beds: | 4 |
| Baths: | 3 |
| Year Built: | 1978 |
| Property Taxes: | $8,786 |
| Days On Market: | 2059 |
| Lot Size: | 0,00 |
Description
Updated move-in ready home in the most adorable family friendly neighborhood with 4 bedrooms, 2.5 baths and a finished basement! Updates include: roof 2019; washer/dryer 2015; fresh paint throughout the main and second levels; all light fixtures replaced 2020. Gorgeous jaw dropping kitchen with endless custom 42" maple cabinets with special features including slide out drawers, KitchenAid mixer pull-out stand & hidden pull-out spice rack. Miles of granite countertops, backsplash, striking hood with trim detail, huge center island with sink & breakfast bar, stainless appliances including two built-in ovens, Pottery Barn light fixtures, large walk-in pantry & eat-in with bay window. Spacious living room is ideal for use as a second family room that opens to the kitchen. Family room with white built-in bookshelves flanking stone wood burning fireplace and slider door to patio with built-in blinds. Renovated half bath May 2020 with popular matte black finishes and new sink. Dark stain hardwood on the entire main level and second floor landing, first floor laundry, crown molding & six-panel doors. Master suite with private full bath and large walk-in closet. Spacious finished basement with endless possibilities plus an extra room for use as an office, workout room, playroom or guest bedroom. High end HardiBoard siding plus a huge fenced (new in 2015) yard with paver patio, shed & sprinkler system. Gutters and gutter guards replaced in 2019. Bathrooms vented to the outside plus central vac, attic fan and landscape lighting. Walk to elementary school, playgrounds, library and various trails. Huge perk is the neighborhood pool and tennis courts! Minutes to all Naperville has to offer including every restaurant, shop and erranding running you could ever need or imagine!
Property Specifics
| Single Family | |
| — | |
| — | |
| 1978 | |
| Full | |
| — | |
| No | |
| — |
| Will | |
| Naper Carriage Hill | |
| 0 / Not Applicable | |
| None | |
| Lake Michigan | |
| Public Sewer | |
| 10734250 | |
| 2020510401000000 |
Nearby Schools
| NAME: | DISTRICT: | DISTANCE: | |
|---|---|---|---|
|
Grade School
Scott Elementary School |
203 | — | |
|
Middle School
Madison Junior High School |
203 | Not in DB | |
|
High School
Naperville Central High School |
203 | Not in DB | |
Property History
| DATE: | EVENT: | PRICE: | SOURCE: |
|---|---|---|---|
| 31 Jul, 2015 | Sold | $425,000 | MRED MLS |
| 27 Apr, 2015 | Under contract | $424,900 | MRED MLS |
| 22 Apr, 2015 | Listed for sale | $424,900 | MRED MLS |
| 31 Jul, 2020 | Sold | $430,000 | MRED MLS |
| 9 Jun, 2020 | Under contract | $464,900 | MRED MLS |
| 2 Jun, 2020 | Listed for sale | $464,900 | MRED MLS |
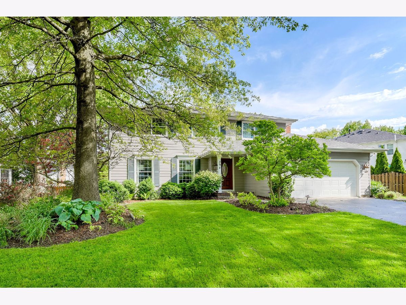
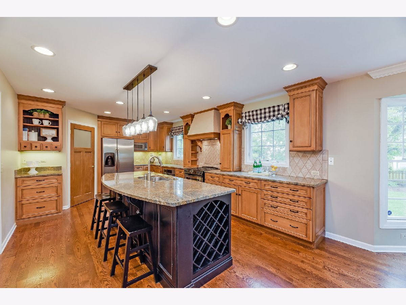
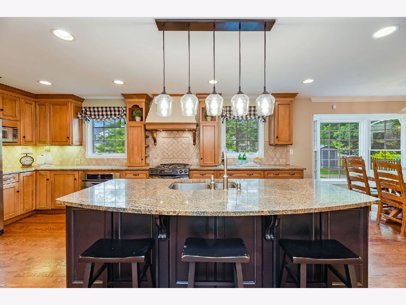
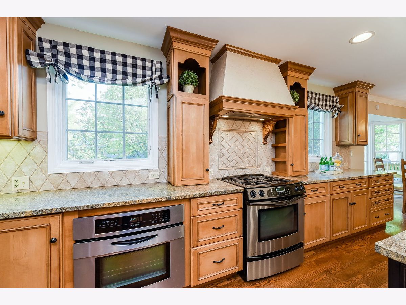
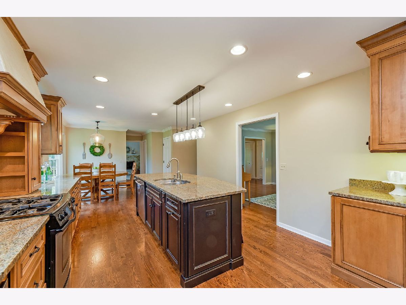
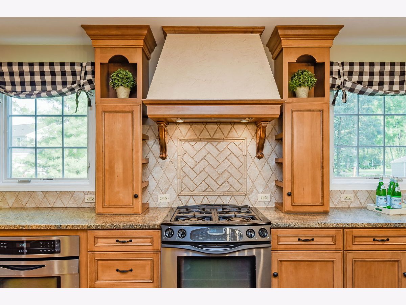
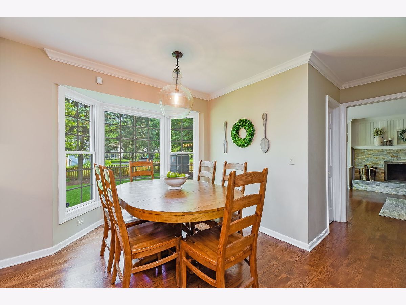
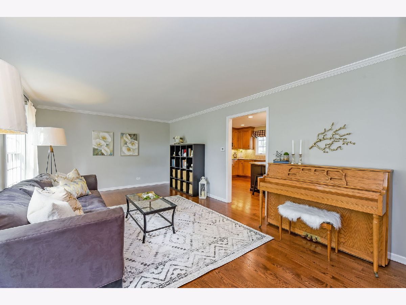
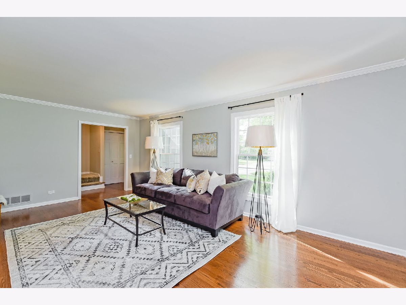
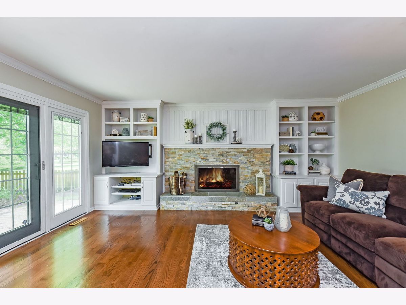
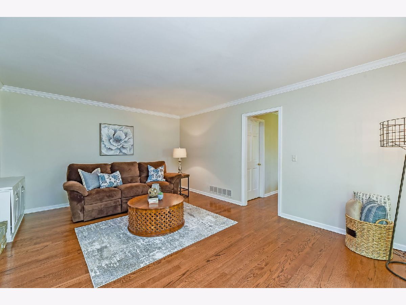
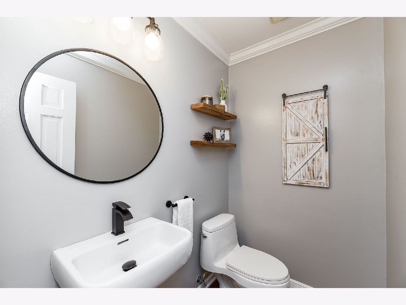
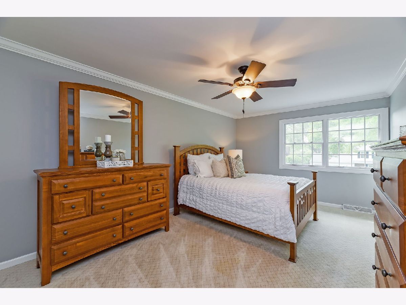
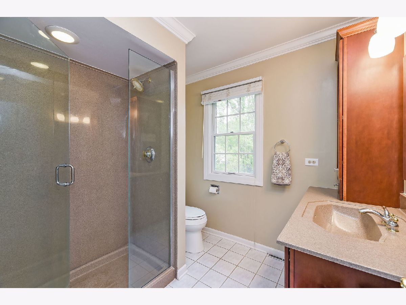
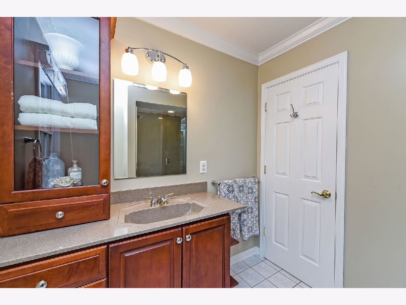
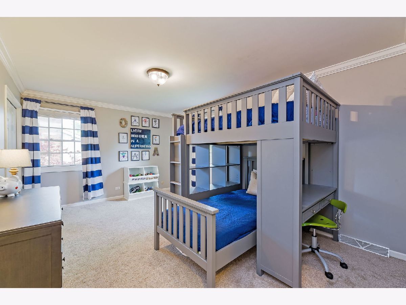
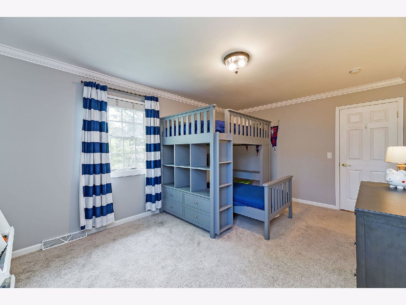
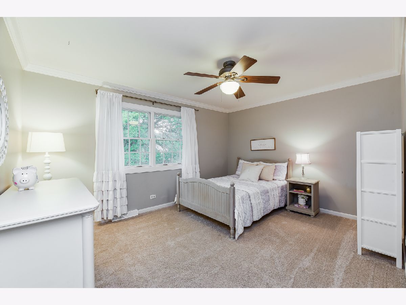
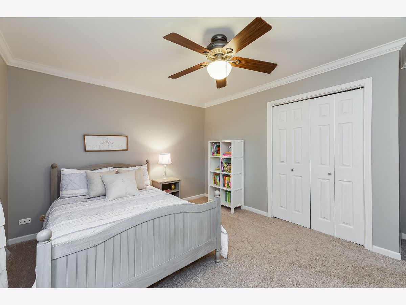
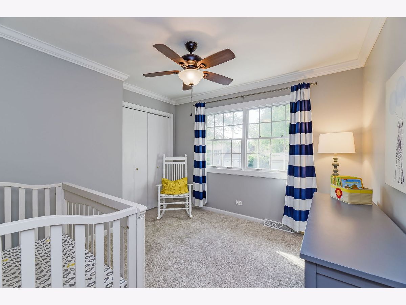
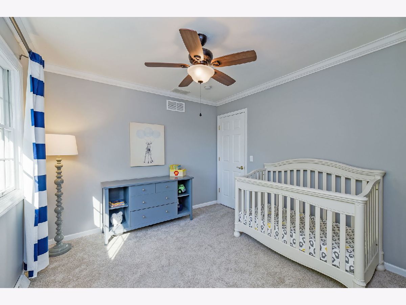
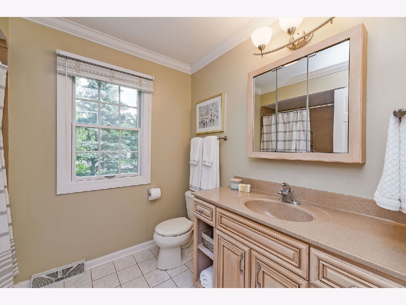
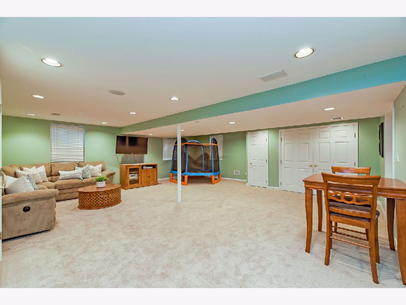
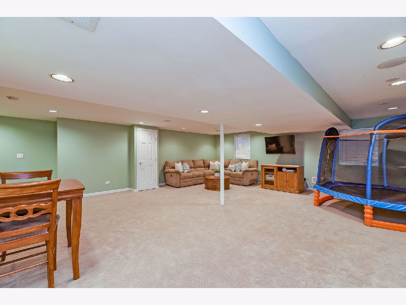
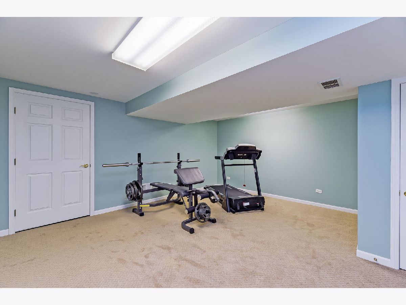
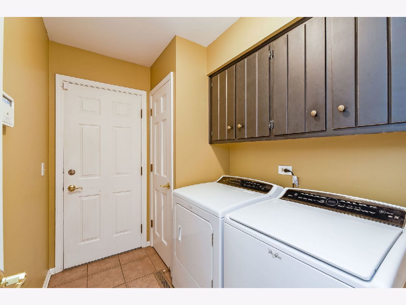
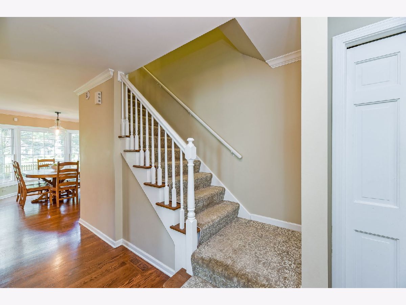
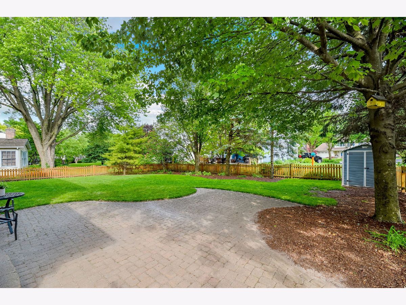
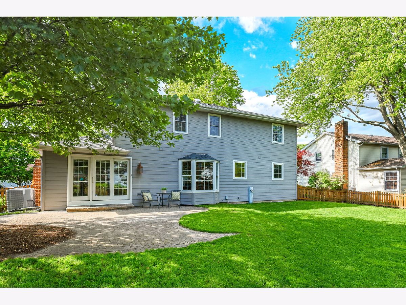
Room Specifics
Total Bedrooms: 4
Bedrooms Above Ground: 4
Bedrooms Below Ground: 0
Dimensions: —
Floor Type: Carpet
Dimensions: —
Floor Type: Carpet
Dimensions: —
Floor Type: Carpet
Full Bathrooms: 3
Bathroom Amenities: Separate Shower
Bathroom in Basement: 0
Rooms: Office,Recreation Room
Basement Description: Finished
Other Specifics
| 2 | |
| Concrete Perimeter | |
| Asphalt | |
| Patio, Brick Paver Patio, Storms/Screens | |
| Fenced Yard,Landscaped,Mature Trees | |
| 72X124X95X120 | |
| — | |
| Full | |
| Hardwood Floors, First Floor Laundry, Built-in Features, Walk-In Closet(s) | |
| Range, Microwave, Dishwasher, Refrigerator, Washer, Dryer, Disposal, Stainless Steel Appliance(s), Range Hood | |
| Not in DB | |
| Pool, Tennis Court(s), Curbs, Sidewalks, Street Lights, Street Paved | |
| — | |
| — | |
| Wood Burning, Gas Starter |
Tax History
| Year | Property Taxes |
|---|---|
| 2015 | $8,129 |
| 2020 | $8,786 |
Contact Agent
Nearby Similar Homes
Nearby Sold Comparables
Contact Agent
Listing Provided By
Keller Williams Premiere Properties

