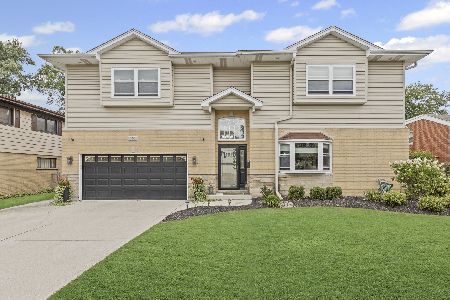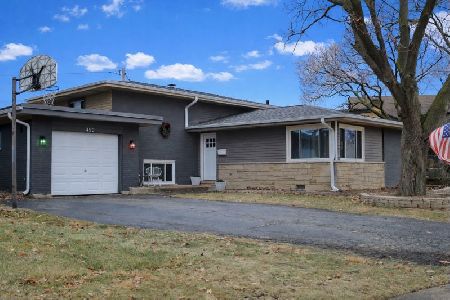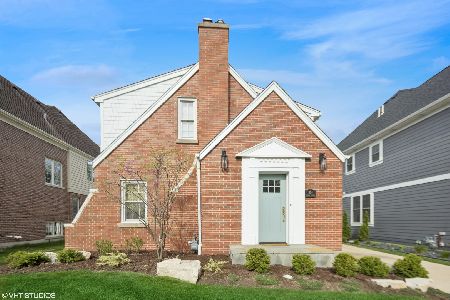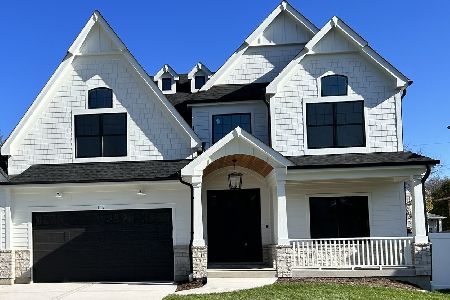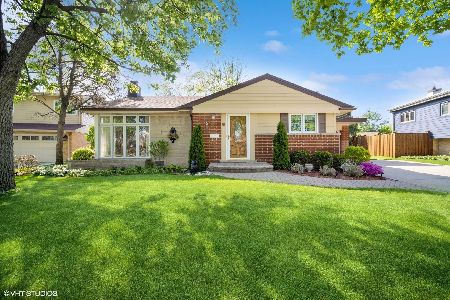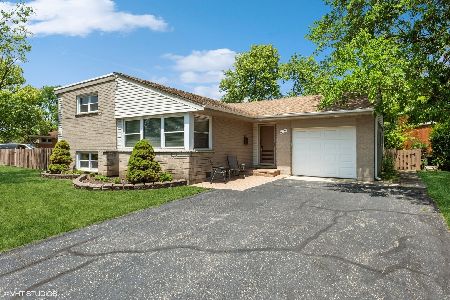394 Church Street, Elmhurst, Illinois 60126
$455,000
|
Sold
|
|
| Status: | Closed |
| Sqft: | 1,409 |
| Cost/Sqft: | $326 |
| Beds: | 3 |
| Baths: | 3 |
| Year Built: | 1956 |
| Property Taxes: | $7,616 |
| Days On Market: | 2038 |
| Lot Size: | 0,20 |
Description
Beautiful Brick & Cedar sided 3 bedroom, 2 1/2 bath, Large TWO (2) Car Garage with Cozy Covered Front Porch, Elmhurst Split Level with a completely Fenced in Backyard & Awesome Entertainment Patio. Move In Ready. Professionally Remodeled Kitchen w/Stainless Steel Appliances, Quartz Counter-Tops, & wonderful Maple Cabinetry. Enjoy the cozy in-kitchen breakfast bar or a delicious meal w/friends in your Spacious Dining Room. Gleaming Hardwood Floors throughout the main and second levels. Updates Galore: 2020: New Water Heater & New Carpeting in lower level family room. Lower Level entry door replaced leading from your sun filled family room to your entertainment patio surrounded by your very large & secluded Fenced in Backyard. 2019: Professionally painted throughout. 2018: New Carpeting going upstairs and down the hallway leading to the bedrooms (hardwood underneath), not to mention all Ceiling Fans replaced. 2017: Replaced as New the Entire Electrical Panel and all Circuit Breakers. 2016: Upstairs Full Bath was Professionally remodeled with all New Fixtures, New Tile & Double Vanity Sink. 2015: Garage Door replaced. 2013: Complete Roof Tear off & replaced with 30 yr. Architectural Shingles. Walking Steps to Edison Elementary School & Sandburg Middle School. Minutes to local parks, Chic Downtown Elmhurst Restaurants, Elmhurst Train Station, and major expressways. Don't miss out on this awesome home.
Property Specifics
| Single Family | |
| — | |
| — | |
| 1956 | |
| English | |
| — | |
| No | |
| 0.2 |
| Du Page | |
| Bryn Haven | |
| — / Not Applicable | |
| None | |
| Lake Michigan | |
| Public Sewer | |
| 10776715 | |
| 0601405019 |
Nearby Schools
| NAME: | DISTRICT: | DISTANCE: | |
|---|---|---|---|
|
Grade School
Edison Elementary School |
205 | — | |
|
Middle School
Sandburg Middle School |
205 | Not in DB | |
|
High School
York Community High School |
205 | Not in DB | |
Property History
| DATE: | EVENT: | PRICE: | SOURCE: |
|---|---|---|---|
| 26 Aug, 2020 | Sold | $455,000 | MRED MLS |
| 12 Jul, 2020 | Under contract | $459,900 | MRED MLS |
| 10 Jul, 2020 | Listed for sale | $459,900 | MRED MLS |
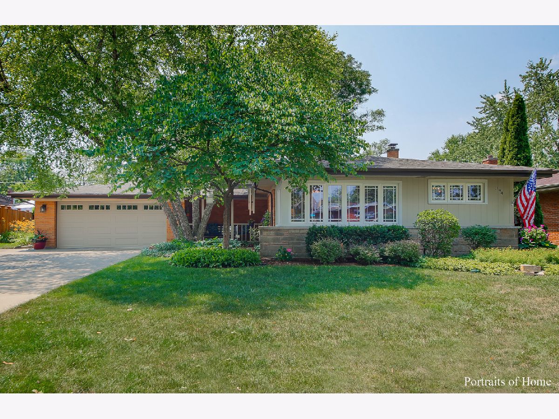
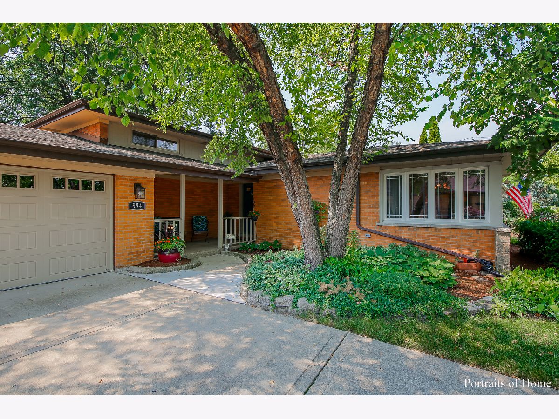
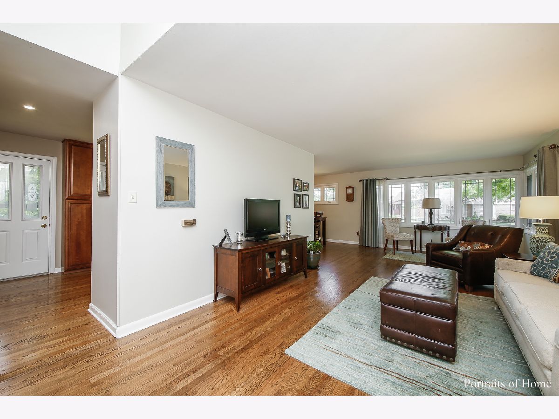
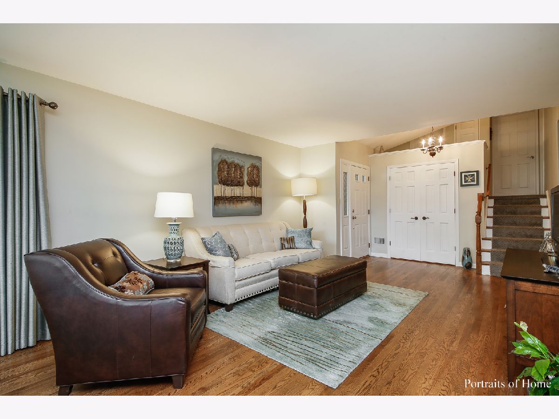
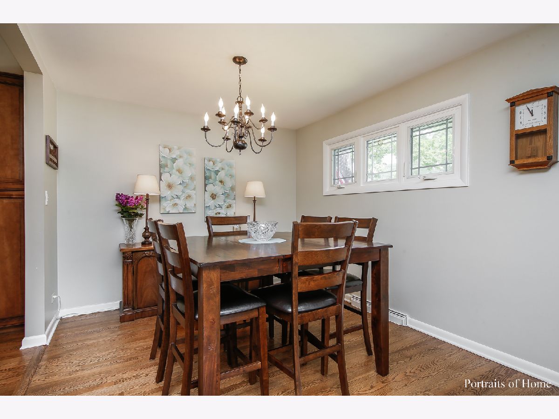
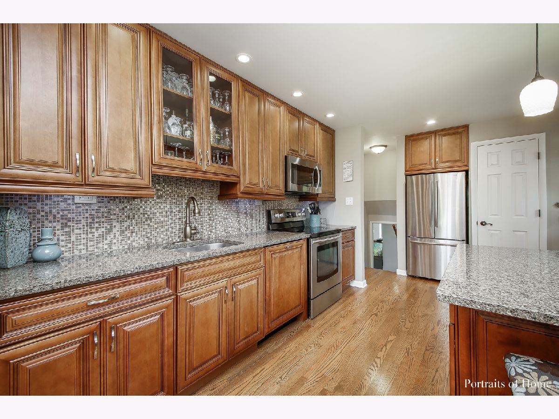
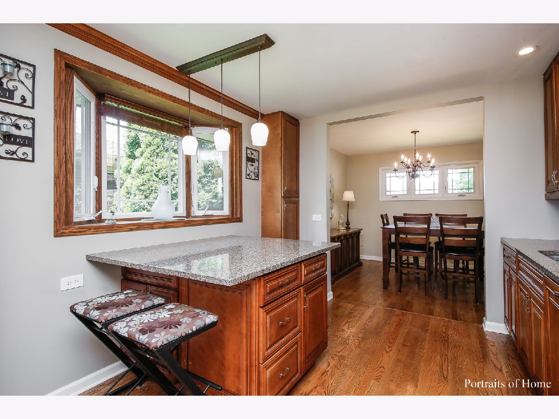
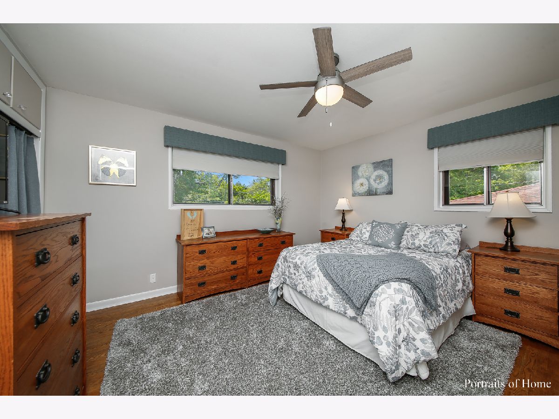
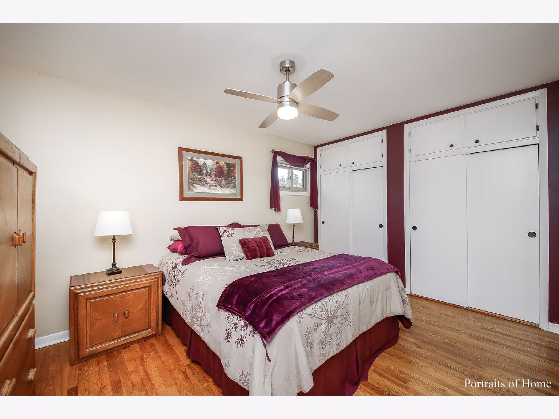
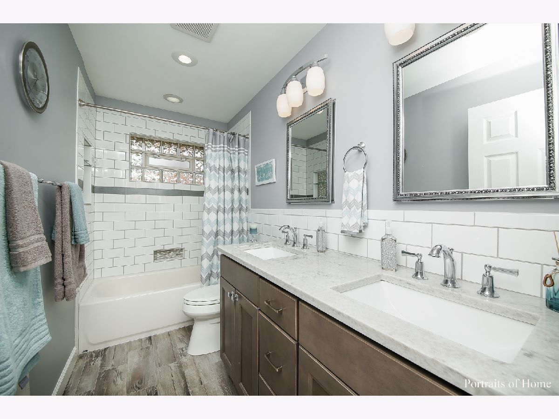
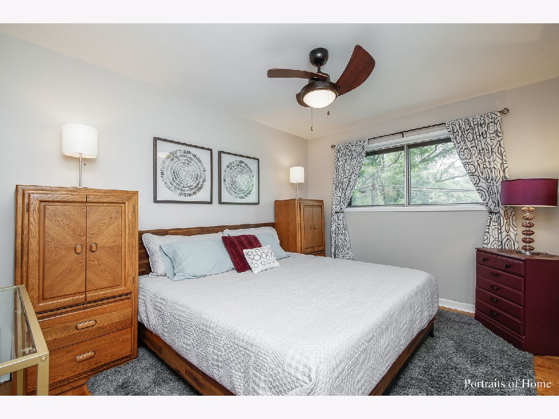
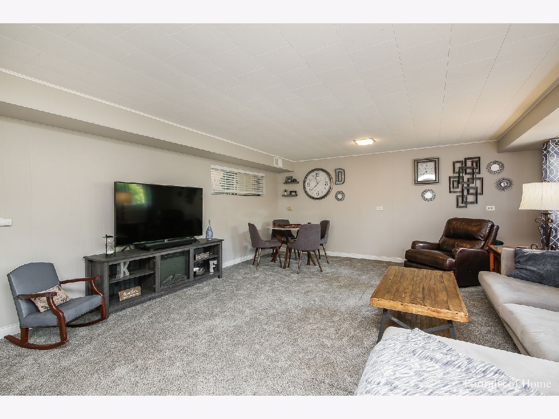
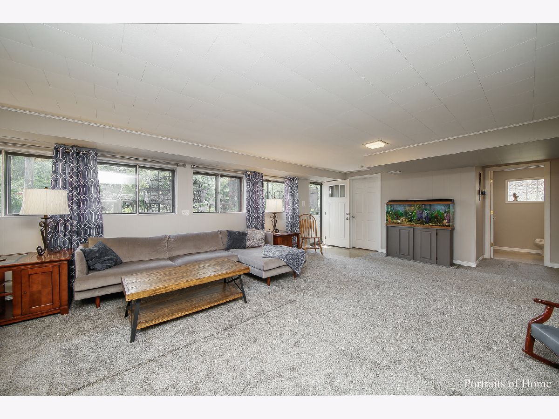
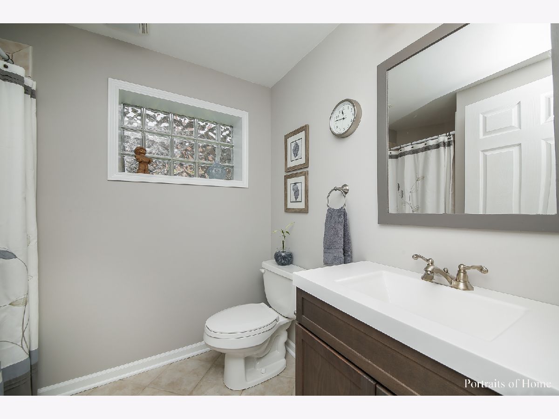
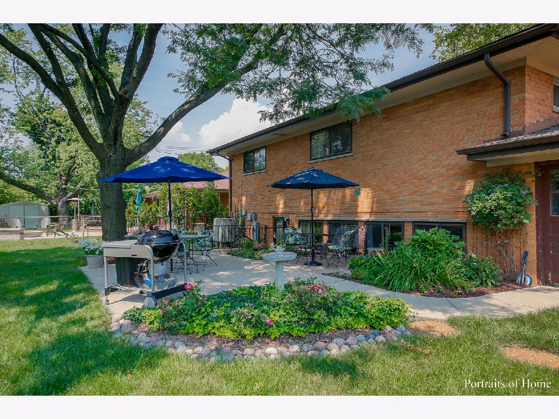
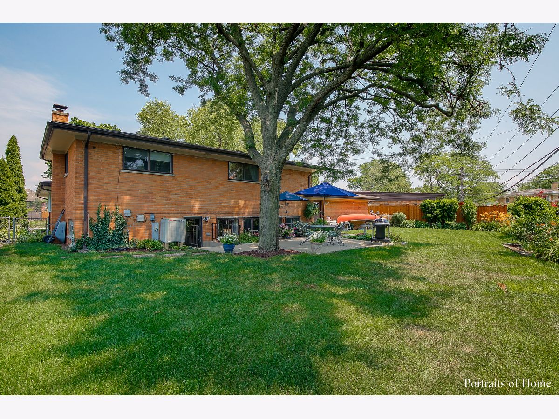
Room Specifics
Total Bedrooms: 3
Bedrooms Above Ground: 3
Bedrooms Below Ground: 0
Dimensions: —
Floor Type: Hardwood
Dimensions: —
Floor Type: Hardwood
Full Bathrooms: 3
Bathroom Amenities: Separate Shower,No Tub
Bathroom in Basement: 1
Rooms: No additional rooms
Basement Description: Finished,Exterior Access
Other Specifics
| 2 | |
| — | |
| Concrete | |
| Patio, Porch, Storms/Screens | |
| Fenced Yard,Irregular Lot | |
| 94X128X60X107 | |
| — | |
| None | |
| Hardwood Floors, First Floor Full Bath | |
| Range, Microwave, Dishwasher, Refrigerator, Washer, Dryer, Stainless Steel Appliance(s) | |
| Not in DB | |
| Curbs, Sidewalks, Street Lights, Street Paved | |
| — | |
| — | |
| — |
Tax History
| Year | Property Taxes |
|---|---|
| 2020 | $7,616 |
Contact Agent
Nearby Similar Homes
Contact Agent
Listing Provided By
Ricke Realty LLC

