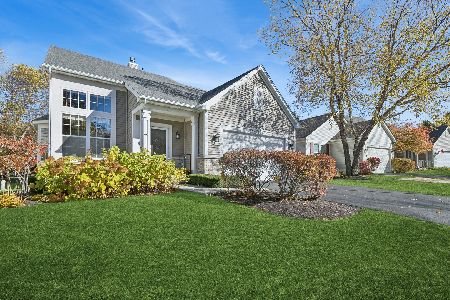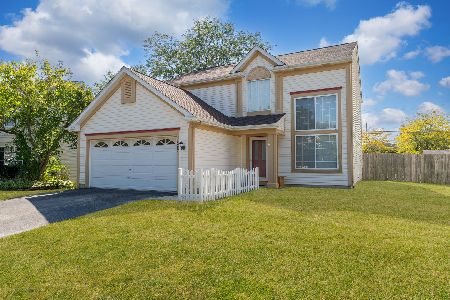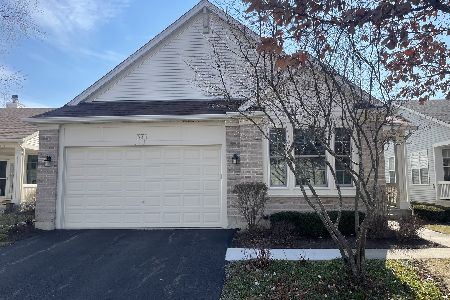394 Longfield Lane, Grayslake, Illinois 60030
$285,000
|
Sold
|
|
| Status: | Closed |
| Sqft: | 2,355 |
| Cost/Sqft: | $132 |
| Beds: | 3 |
| Baths: | 3 |
| Year Built: | 2003 |
| Property Taxes: | $10,090 |
| Days On Market: | 3736 |
| Lot Size: | 0,15 |
Description
55+ Gated Community * Popular Sun Valley Model 3 Bedrooms/2.1 Bathrooms, Sun Room, Loft plus 1st Floor Master Suite W/Luxury Bathroom & Super Sized Walk-In Closet * Outstanding Landscaping W/Beautiful Views of the Golf Course & Savannah W/Wild Flowers, Beautiful Birds & Wildlife * Gorgeous Hardwood Floors on 1st Floor * Fabulous Floor Plan W/Vaulted Ceilings & Loft Overlooking the Formal Living Room & Dining Room * Kitchen features Upgraded Hickory Cabinetry with extra Ballast-rads & Dentil Molding Detail plus Stainless Double Ovens, Cook-top, Side by Side Refrigerator, Dishwasher & Solid Surface Counters... Open to the Family Room W/Stone Gas Log Fireplace & Sun Room W/Stylish Ceramic Floors & Sliding Glass Door to Large Over-sized Deck with Arbor * Windows W/Low-E Glass * Basement is 9' W/Rough In * Over-sized Garage * Don't Wait * Wonderful Community * Recreation Center, Walking Trails, Carillon Lake, Golf, Forest Preserves Nearby, Metra Train & Dial A Pace Bus & More!! Ask for CD
Property Specifics
| Single Family | |
| — | |
| — | |
| 2003 | |
| Full | |
| SUN VALLEY | |
| No | |
| 0.15 |
| Lake | |
| Carillon North | |
| 206 / Monthly | |
| Insurance,Security,Clubhouse,Exercise Facilities,Pool,Lawn Care,Snow Removal | |
| Public | |
| Public Sewer | |
| 09018999 | |
| 06143040150000 |
Nearby Schools
| NAME: | DISTRICT: | DISTANCE: | |
|---|---|---|---|
|
Grade School
Avon Center Elementary School |
46 | — | |
|
Middle School
Grayslake Middle School |
46 | Not in DB | |
|
High School
Grayslake North High School |
127 | Not in DB | |
Property History
| DATE: | EVENT: | PRICE: | SOURCE: |
|---|---|---|---|
| 4 Jan, 2016 | Sold | $285,000 | MRED MLS |
| 16 Nov, 2015 | Under contract | $309,900 | MRED MLS |
| 21 Aug, 2015 | Listed for sale | $309,900 | MRED MLS |
Room Specifics
Total Bedrooms: 3
Bedrooms Above Ground: 3
Bedrooms Below Ground: 0
Dimensions: —
Floor Type: Carpet
Dimensions: —
Floor Type: Carpet
Full Bathrooms: 3
Bathroom Amenities: Whirlpool,Separate Shower,Double Sink
Bathroom in Basement: 0
Rooms: Eating Area,Foyer,Loft,Sun Room
Basement Description: Unfinished,Bathroom Rough-In
Other Specifics
| 2 | |
| Concrete Perimeter | |
| Asphalt | |
| Deck | |
| Golf Course Lot | |
| 6959 SQ FT | |
| Unfinished | |
| Full | |
| Vaulted/Cathedral Ceilings, Hardwood Floors, First Floor Bedroom, First Floor Laundry, First Floor Full Bath | |
| Double Oven, Range, Microwave, Dishwasher, Refrigerator, Washer, Dryer, Disposal, Stainless Steel Appliance(s) | |
| Not in DB | |
| Clubhouse, Pool, Tennis Courts, Sidewalks | |
| — | |
| — | |
| Gas Log |
Tax History
| Year | Property Taxes |
|---|---|
| 2016 | $10,090 |
Contact Agent
Nearby Similar Homes
Nearby Sold Comparables
Contact Agent
Listing Provided By
RE/MAX Unlimited Northwest






