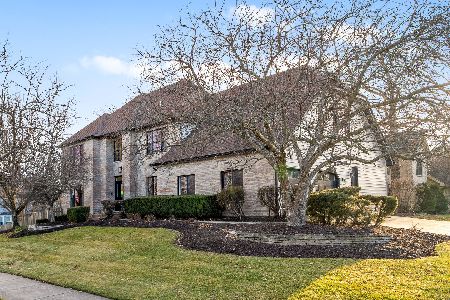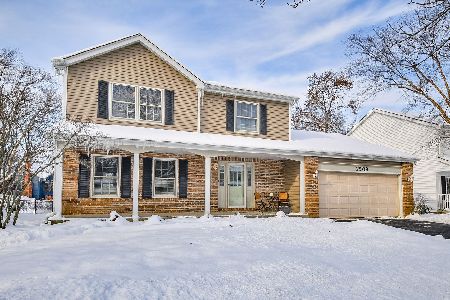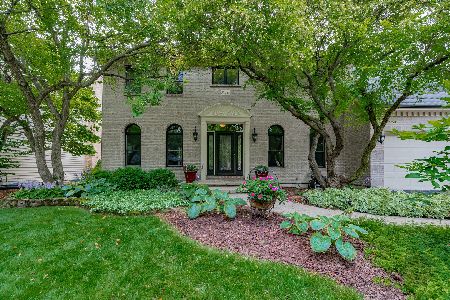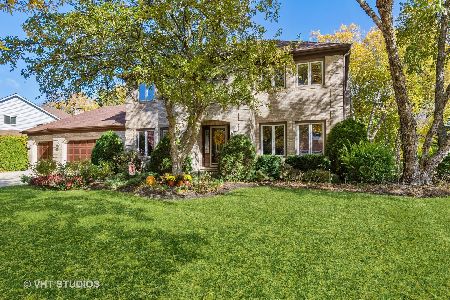394 Sierra Avenue, Naperville, Illinois 60565
$440,950
|
Sold
|
|
| Status: | Closed |
| Sqft: | 3,582 |
| Cost/Sqft: | $126 |
| Beds: | 4 |
| Baths: | 3 |
| Year Built: | 1989 |
| Property Taxes: | $11,916 |
| Days On Market: | 3572 |
| Lot Size: | 0,29 |
Description
Dramatic Updated, Open and Airy Contemporary 4 Bedroom in Knoch Knolls - Huge Windows, Balcony Overlooks Stunning Living Room. Amazing Chef's Kitchen with Island and Seating, Fabulous Family Room with Soaring Fireplace, Skylights, Wet bar and Hardwood Floors. Luxurious Master Suite features Well Appointed Closet Organization System and Personal Spa Bath with Soaking Tub and Multi Head Large Glass Enclosed Shower. Basement has Massive Finished Rec Room Space and Large unfinished space perfect for storage or Wood Shop! Dual Heating/Cooling, Security system, Lawn Irrigation, My-Q technology for the garage doors. Major items to note that are newer include: Furnace, AC, Updated Kitchen, Updated Master Bath, Sump Pumps, Garage Doors and Openers, New Front Door, Window Coverings and Roof less than 12 years old. Walk to School and Park on a Corner Lot! Welcome HOME!
Property Specifics
| Single Family | |
| — | |
| Contemporary | |
| 1989 | |
| Full | |
| — | |
| No | |
| 0.29 |
| Will | |
| Knoch Knolls | |
| 75 / Annual | |
| None | |
| Lake Michigan | |
| Public Sewer | |
| 09187595 | |
| 0701014100010000 |
Nearby Schools
| NAME: | DISTRICT: | DISTANCE: | |
|---|---|---|---|
|
Grade School
Spring Brook Elementary School |
204 | — | |
|
Middle School
Gregory Middle School |
204 | Not in DB | |
|
High School
Neuqua Valley High School |
204 | Not in DB | |
Property History
| DATE: | EVENT: | PRICE: | SOURCE: |
|---|---|---|---|
| 6 Jul, 2016 | Sold | $440,950 | MRED MLS |
| 28 May, 2016 | Under contract | $449,900 | MRED MLS |
| — | Last price change | $469,900 | MRED MLS |
| 7 Apr, 2016 | Listed for sale | $499,750 | MRED MLS |
Room Specifics
Total Bedrooms: 4
Bedrooms Above Ground: 4
Bedrooms Below Ground: 0
Dimensions: —
Floor Type: Carpet
Dimensions: —
Floor Type: Carpet
Dimensions: —
Floor Type: Carpet
Full Bathrooms: 3
Bathroom Amenities: Separate Shower,Double Sink,Double Shower,Soaking Tub
Bathroom in Basement: 0
Rooms: Den,Foyer,Recreation Room,Workshop
Basement Description: Partially Finished
Other Specifics
| 3 | |
| — | |
| Concrete | |
| — | |
| Corner Lot | |
| 100X125 | |
| — | |
| Full | |
| Vaulted/Cathedral Ceilings, Skylight(s), Bar-Wet, Hardwood Floors, First Floor Laundry | |
| — | |
| Not in DB | |
| Sidewalks, Street Lights, Street Paved | |
| — | |
| — | |
| — |
Tax History
| Year | Property Taxes |
|---|---|
| 2016 | $11,916 |
Contact Agent
Nearby Similar Homes
Nearby Sold Comparables
Contact Agent
Listing Provided By
RE/MAX Professionals Select










