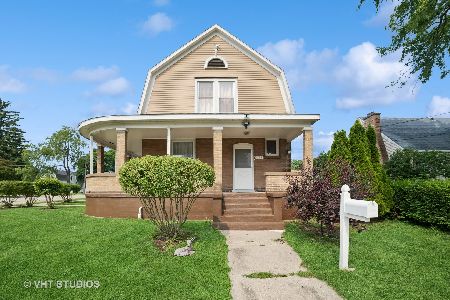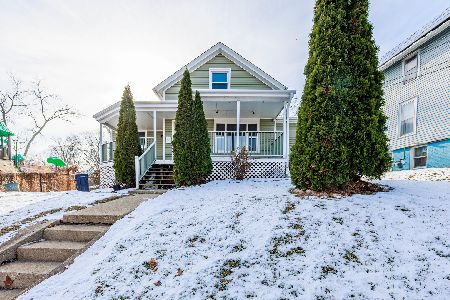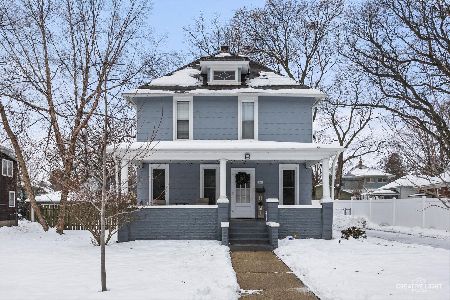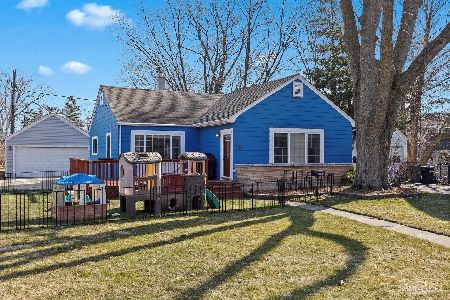394 Vincent Place, Elgin, Illinois 60123
$250,000
|
Sold
|
|
| Status: | Closed |
| Sqft: | 1,064 |
| Cost/Sqft: | $227 |
| Beds: | 3 |
| Baths: | 2 |
| Year Built: | 1953 |
| Property Taxes: | $4,361 |
| Days On Market: | 1774 |
| Lot Size: | 0,16 |
Description
This 3+1 Bedroom/ 2 Bath Ranch has everything you are looking for. Exquisitely done Farmhouse Chic with Original Hardwood Floors, New lighting and built in Electric Fireplace. Open Concept Living is sure to please. Freshly painted throughout with accent walls featured in the Bedrooms and Kitchen. New 6 panel doors with new hardware, Wall and Floor Trim all-new. Bedrooms have Ceiling Fans. Closets have additional storage and the Master closet has a featured closet system. Completely renovated Main Bathroom with Granite counter top and Ceramic floors. Soaking tub with Ceramic subway tiles. Every room has a touch of something new. The Kitchen boasts stainless steel appliances, large ceramic tile floors, resurfaced cabinets, a new sink and faucet, an island, and recessed lights. Partially Finished Basement could be an inlaw suite (side door gives them their own entrance) with full Living/ Rec Room, Large Bedroom and Full Bathroom. The lower level Bathroom has brand new flooring and refinished cabinetry. The Laundry Room is so large in size the homeowners made a sewing/ craft nook and added extra storage. Did I mention storage? Additional storage room in the basement adds more storage space and is carpeted. House has Walk up Attic that could be finished to make a reading nook or teen hangout. Detached 2 1/2 car Garage has additional cabinetry and room to spare. Upgrades galore with this house from the Brand new Roof with Ridge Vent, Soffit, Fascia and Gutters. Newer sump pump and AC Compressor. The sought-after neighborhood is a gem in Elgin with close proximity to Wing Park for lots of outdoor activities including the Golf Course, Tennis, Basketball, Volleyball, Baseball and a Water Park. Do not Miss this one! You will be glad you came to visit Vincent Place.
Property Specifics
| Single Family | |
| — | |
| Ranch | |
| 1953 | |
| Full | |
| — | |
| No | |
| 0.16 |
| Kane | |
| — | |
| 0 / Not Applicable | |
| None | |
| Public | |
| Public Sewer | |
| 11026052 | |
| 0614104011 |
Nearby Schools
| NAME: | DISTRICT: | DISTANCE: | |
|---|---|---|---|
|
Grade School
Highland Elementary School |
46 | — | |
|
Middle School
Kimball Middle School |
46 | Not in DB | |
|
High School
Larkin High School |
46 | Not in DB | |
Property History
| DATE: | EVENT: | PRICE: | SOURCE: |
|---|---|---|---|
| 26 Apr, 2021 | Sold | $250,000 | MRED MLS |
| 22 Mar, 2021 | Under contract | $242,000 | MRED MLS |
| 19 Mar, 2021 | Listed for sale | $242,000 | MRED MLS |
















Room Specifics
Total Bedrooms: 4
Bedrooms Above Ground: 3
Bedrooms Below Ground: 1
Dimensions: —
Floor Type: Hardwood
Dimensions: —
Floor Type: Hardwood
Dimensions: —
Floor Type: Carpet
Full Bathrooms: 2
Bathroom Amenities: —
Bathroom in Basement: 1
Rooms: Recreation Room
Basement Description: Partially Finished,Rec/Family Area,Sleeping Area,Storage Space
Other Specifics
| 2.5 | |
| Block | |
| Concrete | |
| Patio, Storms/Screens | |
| Landscaped,Level,Partial Fencing,Sidewalks,Streetlights | |
| 53X132 | |
| Interior Stair,Unfinished | |
| None | |
| Hardwood Floors, First Floor Bedroom, First Floor Full Bath | |
| Range, Dishwasher, Refrigerator, Washer, Dryer, Stainless Steel Appliance(s) | |
| Not in DB | |
| Curbs, Sidewalks, Street Lights, Street Paved | |
| — | |
| — | |
| Electric |
Tax History
| Year | Property Taxes |
|---|---|
| 2021 | $4,361 |
Contact Agent
Nearby Similar Homes
Nearby Sold Comparables
Contact Agent
Listing Provided By
Berkshire Hathaway HomeServices Starck Real Estate










