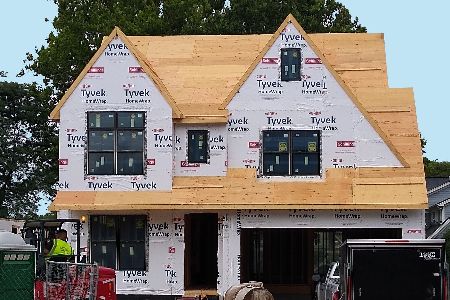394 Western Avenue, Clarendon Hills, Illinois 60514
$1,415,000
|
Sold
|
|
| Status: | Closed |
| Sqft: | 3,600 |
| Cost/Sqft: | $431 |
| Beds: | 4 |
| Baths: | 5 |
| Year Built: | — |
| Property Taxes: | $19,159 |
| Days On Market: | 1161 |
| Lot Size: | 0,53 |
Description
Sensational property in one of Clarendon's prettiest neighborhoods!! This 'California Cool' home is situated on 1/2 plus acre in the heart of Clarendon Hills. Complete renovation on the interior and exterior of this 4 bedroom/3.5 bath marquee home with sun-filled rooms and natural light throughout. 2020 Kitchen remodel includes custom cabinetry, Wolf and Subzero appliances, with custom chef-grade hood and quartzite counters with island seating and ample storage. Luxurious primary suite located on the main floor; adjacent to a 1st floor office or dressing room. Primary suite includes newly remodeled spa bath, with floating tub, walk-in shower with glass enclosure featuring Kohler fixtures and designer tile. Pocket to his/hers custom closet; conveniently offering a full size stacked washer/dryer. Oversized family room with stacked stone fireplace; French doors leading to large & private fenced yard. Newly installed one of a kind black paver patio with Limestone accents and exterior landscape lighting. Lots of space for outdoor entertaining and room for kids and pets to play! Large secure private dog run; accessible from kitchen area; hidden but accessible from the backyard. Sprawling 2nd floor with huge play space or study nook-loft; 2nd level laundry outfitted with built ins, granite counter tops and desk. Beautifully appointed stone and fascia; completely replaced roof and gutters in 2018. Attached 3-car garage upgraded with new insulated garage doors, lift master system, with wall cabinet storage. Walking distance to top-rated Walker Elementary School D181/CHMS and Hosek Park located across the street. Walkable to Metra, and the village, 1-mile to Hinsdale Central D86. VISIT US AND SEE!
Property Specifics
| Single Family | |
| — | |
| — | |
| — | |
| — | |
| — | |
| No | |
| 0.53 |
| Du Page | |
| — | |
| — / Not Applicable | |
| — | |
| — | |
| — | |
| 11674524 | |
| 0910404024 |
Nearby Schools
| NAME: | DISTRICT: | DISTANCE: | |
|---|---|---|---|
|
Grade School
Walker Elementary School |
181 | — | |
|
Middle School
Clarendon Hills Middle School |
181 | Not in DB | |
|
High School
Hinsdale Central High School |
86 | Not in DB | |
Property History
| DATE: | EVENT: | PRICE: | SOURCE: |
|---|---|---|---|
| 16 Jul, 2010 | Sold | $930,000 | MRED MLS |
| 28 May, 2010 | Under contract | $959,993 | MRED MLS |
| 24 May, 2010 | Listed for sale | $959,993 | MRED MLS |
| 1 Mar, 2016 | Sold | $960,000 | MRED MLS |
| 2 Feb, 2016 | Under contract | $1,068,000 | MRED MLS |
| 25 Sep, 2015 | Listed for sale | $1,068,000 | MRED MLS |
| 31 Jan, 2023 | Sold | $1,415,000 | MRED MLS |
| 14 Dec, 2022 | Under contract | $1,550,000 | MRED MLS |
| 16 Nov, 2022 | Listed for sale | $1,550,000 | MRED MLS |
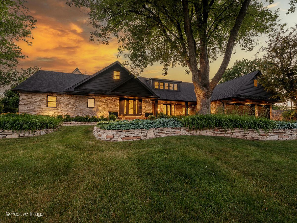
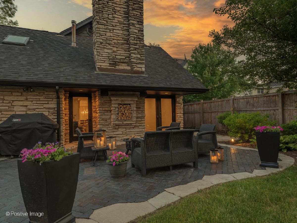
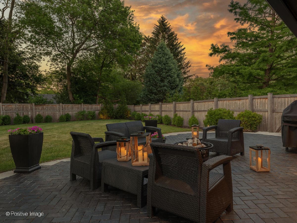
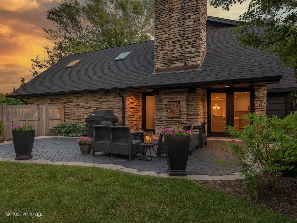
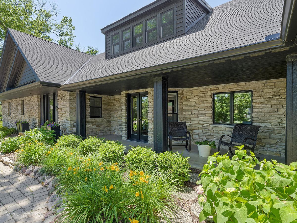
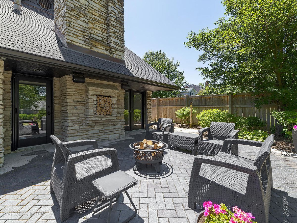
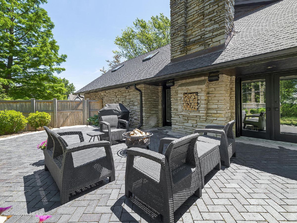
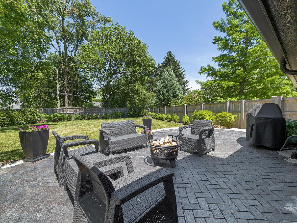
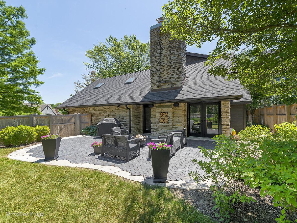
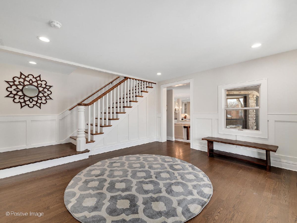
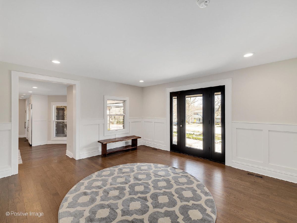
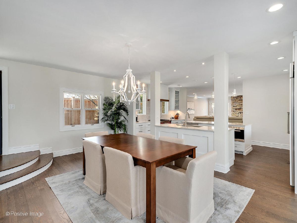
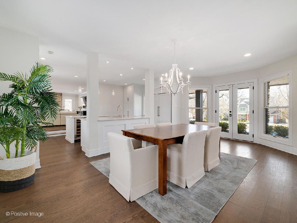
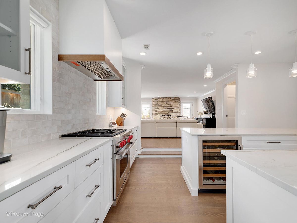
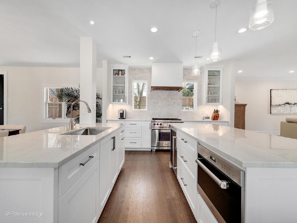
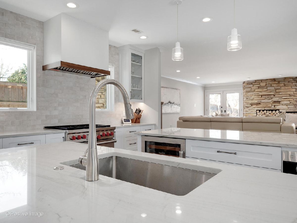
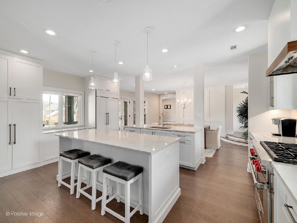
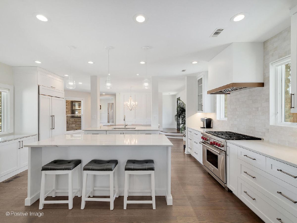
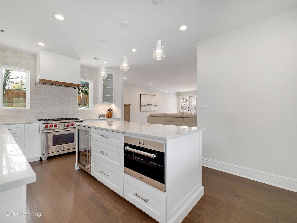
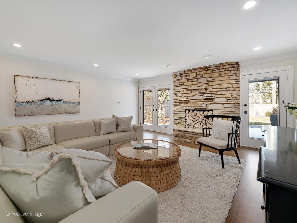
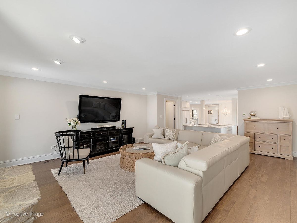
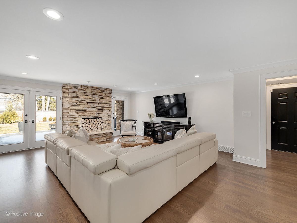
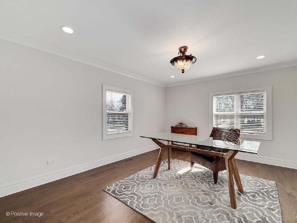
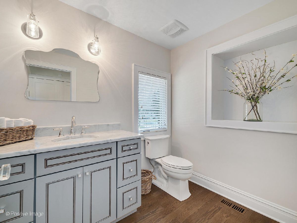
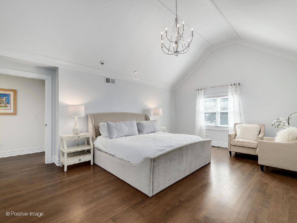
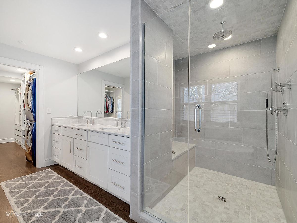
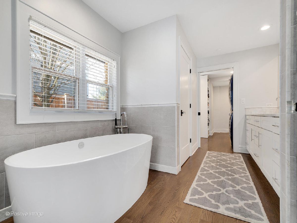
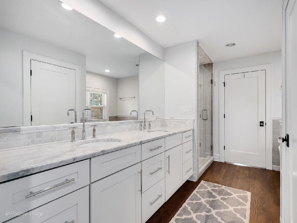
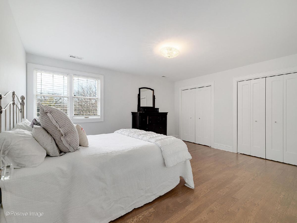
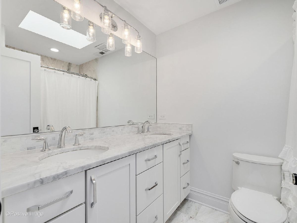
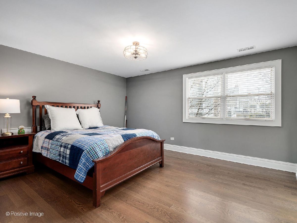
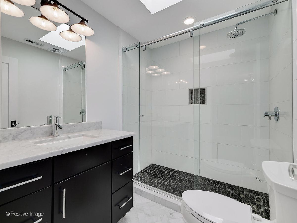
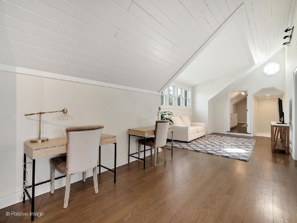
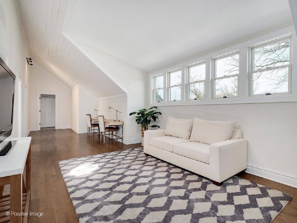
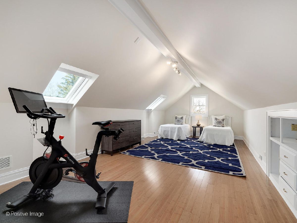
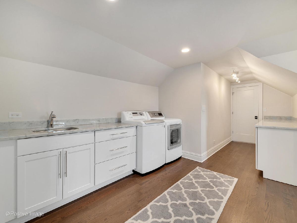
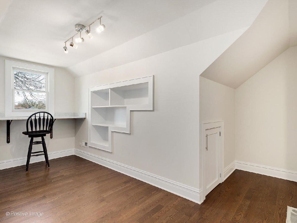
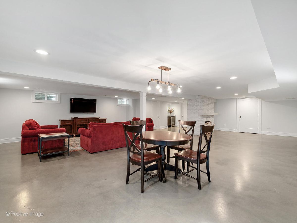
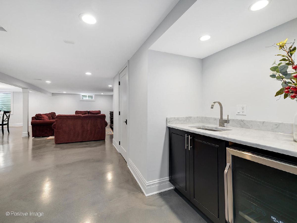
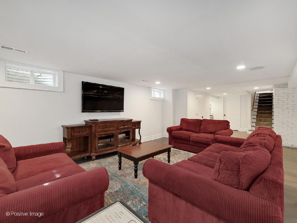
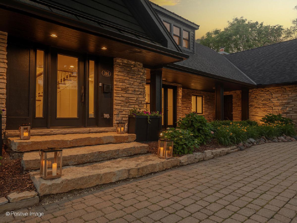
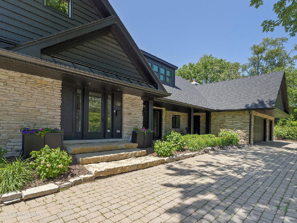
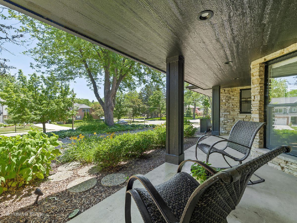
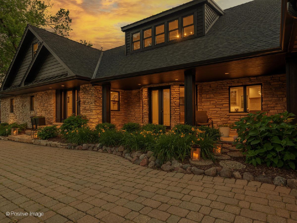
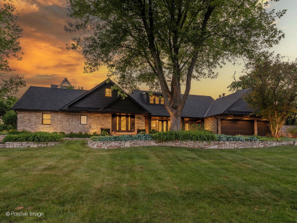
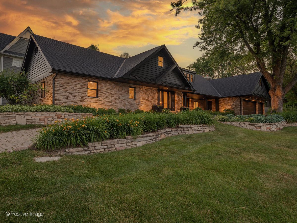
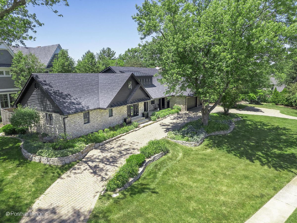
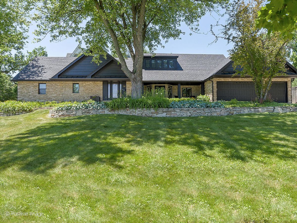
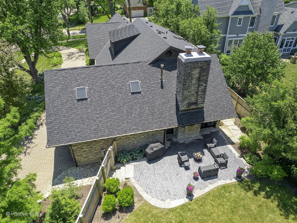
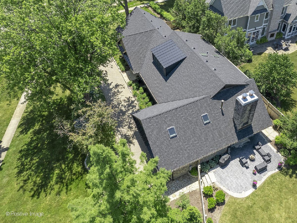
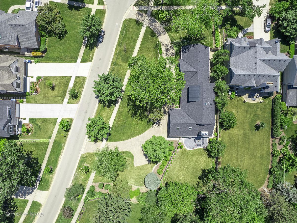
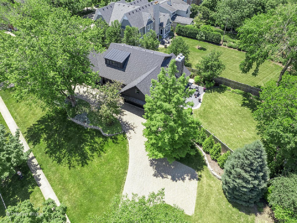
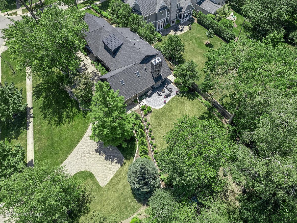
Room Specifics
Total Bedrooms: 4
Bedrooms Above Ground: 4
Bedrooms Below Ground: 0
Dimensions: —
Floor Type: —
Dimensions: —
Floor Type: —
Dimensions: —
Floor Type: —
Full Bathrooms: 5
Bathroom Amenities: —
Bathroom in Basement: 1
Rooms: —
Basement Description: Finished
Other Specifics
| 3 | |
| — | |
| Brick | |
| — | |
| — | |
| 146 X 226 X 244 X 74 | |
| — | |
| — | |
| — | |
| — | |
| Not in DB | |
| — | |
| — | |
| — | |
| — |
Tax History
| Year | Property Taxes |
|---|---|
| 2010 | $15,800 |
| 2016 | $18,329 |
| 2023 | $19,159 |
Contact Agent
Nearby Similar Homes
Nearby Sold Comparables
Contact Agent
Listing Provided By
Better Homes & Gardens County Line








