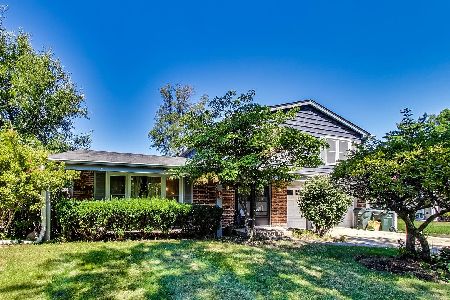3940 Carousel Drive, Northbrook, Illinois 60062
$550,000
|
Sold
|
|
| Status: | Closed |
| Sqft: | 2,500 |
| Cost/Sqft: | $212 |
| Beds: | 3 |
| Baths: | 3 |
| Year Built: | 1969 |
| Property Taxes: | $8,376 |
| Days On Market: | 1798 |
| Lot Size: | 0,25 |
Description
The Willows finest located in Glenview with a Northbrook mailing address on a corner of a cul-de-sac in award winning district 30. Well maintained best describes this warm and spacious family home. So much has been done! Newly finished basement with 4th bedroom/office & recreation room, lots of storage too. Quiet and very private backyard with large rectangular patio, great for entertaining. Newer hardwood floors, bedroom & basement, carpeting, stainless steel appliances, quartz countertops & tile backsplash. Brand new garage door & overhead opener. 1 year new washer & dryer. Great location! Close to I-294, Metra, The Glen, shopping, parks, & schools. Willowbrook Elementary, Maple Jr. High, & Glenbrook South HS.
Property Specifics
| Single Family | |
| — | |
| Bi-Level | |
| 1969 | |
| Partial | |
| MONTICELLO | |
| No | |
| 0.25 |
| Cook | |
| Willows | |
| 0 / Not Applicable | |
| None | |
| Lake Michigan,Public | |
| Public Sewer, Sewer-Storm | |
| 10995221 | |
| 04204060050000 |
Nearby Schools
| NAME: | DISTRICT: | DISTANCE: | |
|---|---|---|---|
|
Grade School
Willowbrook Elementary School |
30 | — | |
|
Middle School
Maple School |
30 | Not in DB | |
|
High School
Glenbrook South High School |
225 | Not in DB | |
Property History
| DATE: | EVENT: | PRICE: | SOURCE: |
|---|---|---|---|
| 1 Feb, 2013 | Sold | $436,500 | MRED MLS |
| 26 Nov, 2012 | Under contract | $459,000 | MRED MLS |
| 1 Aug, 2012 | Listed for sale | $459,000 | MRED MLS |
| 14 May, 2021 | Sold | $550,000 | MRED MLS |
| 1 Mar, 2021 | Under contract | $529,000 | MRED MLS |
| 14 Feb, 2021 | Listed for sale | $529,000 | MRED MLS |
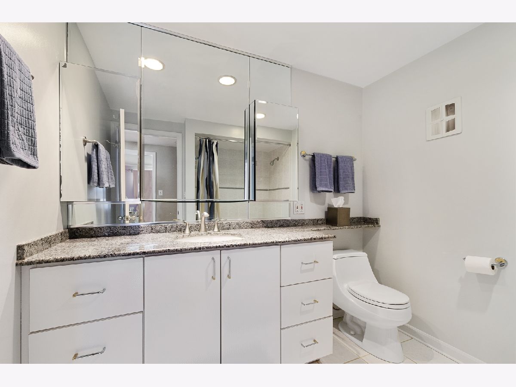
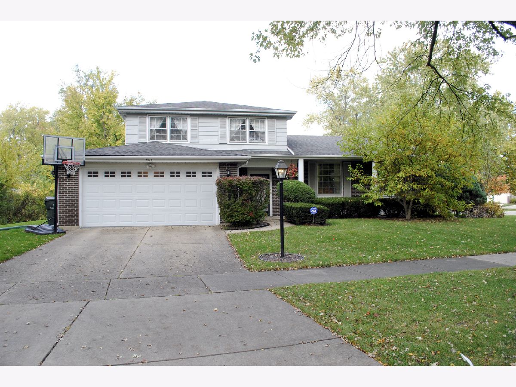
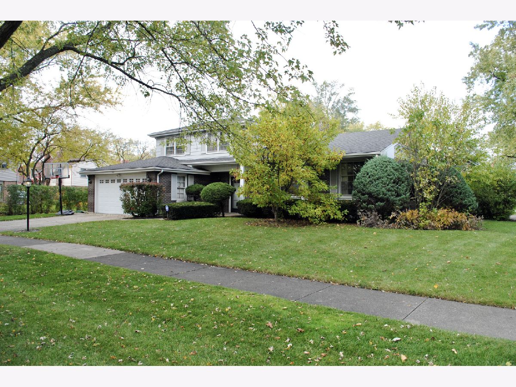
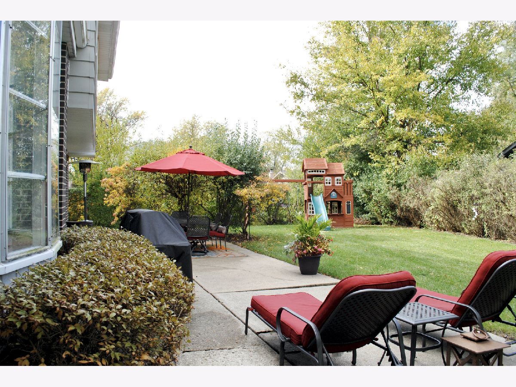
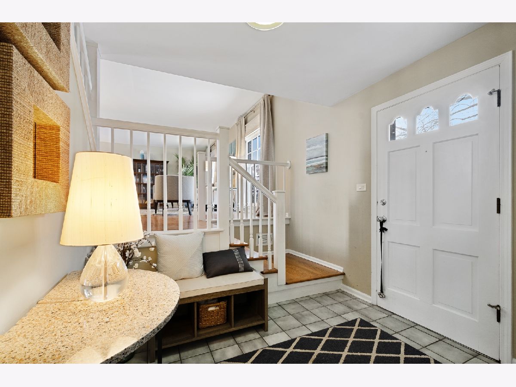
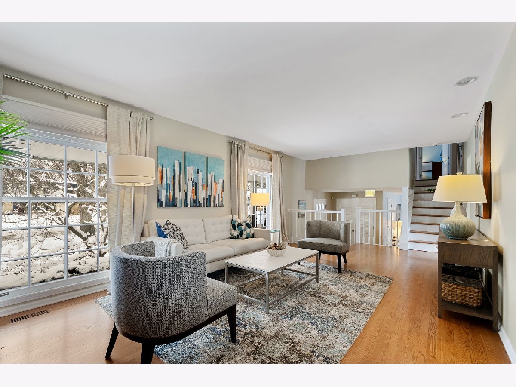
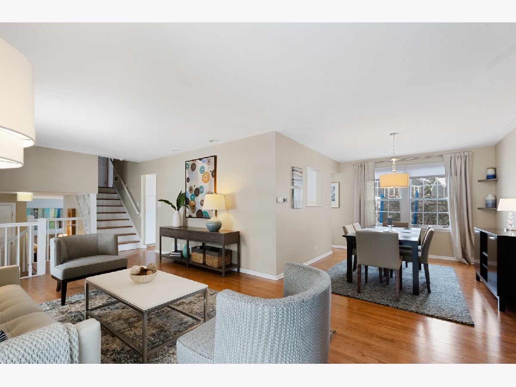
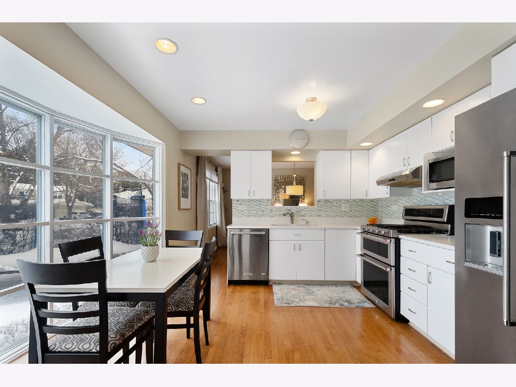
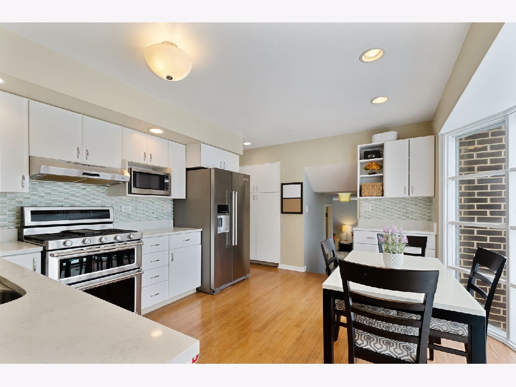
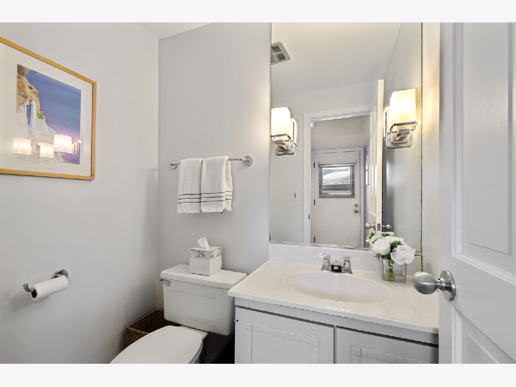
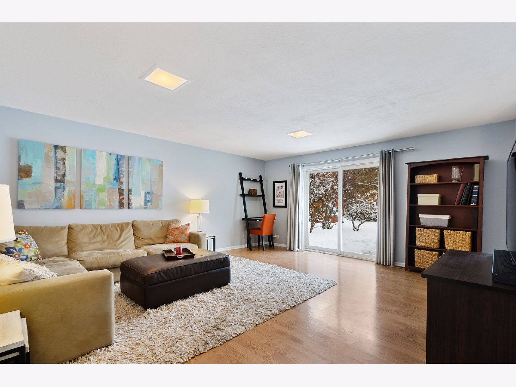
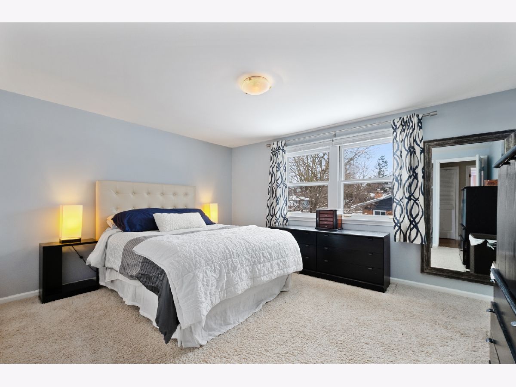
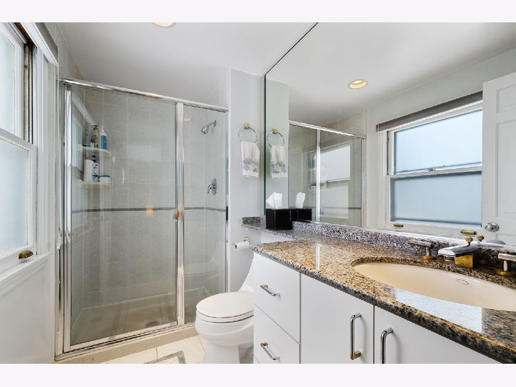
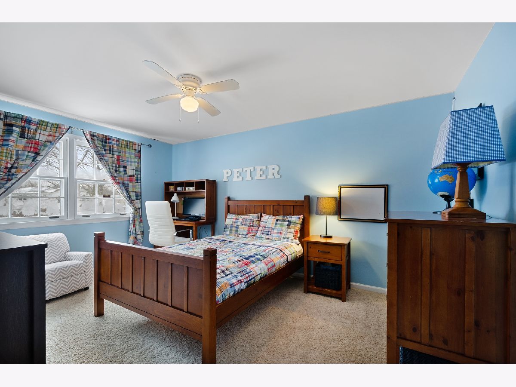
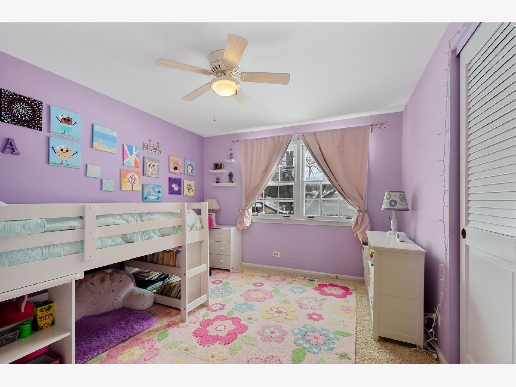
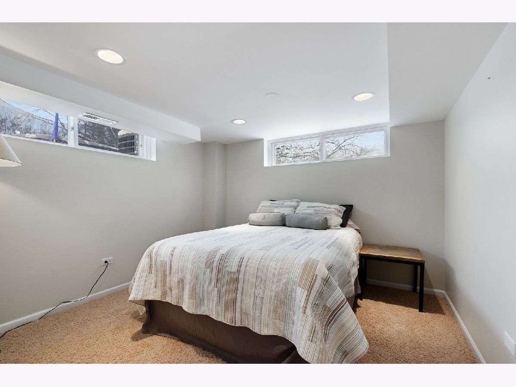
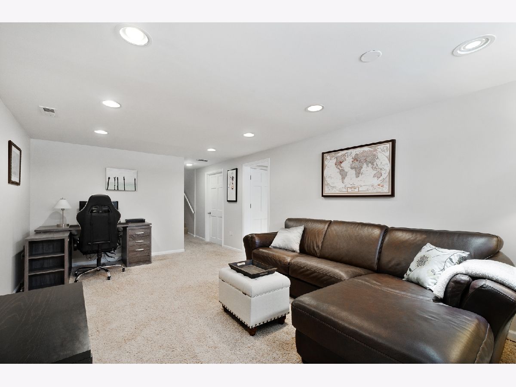
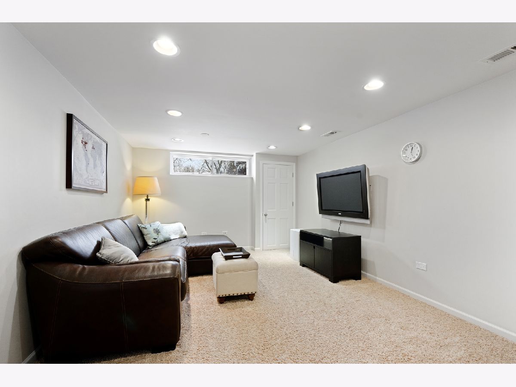
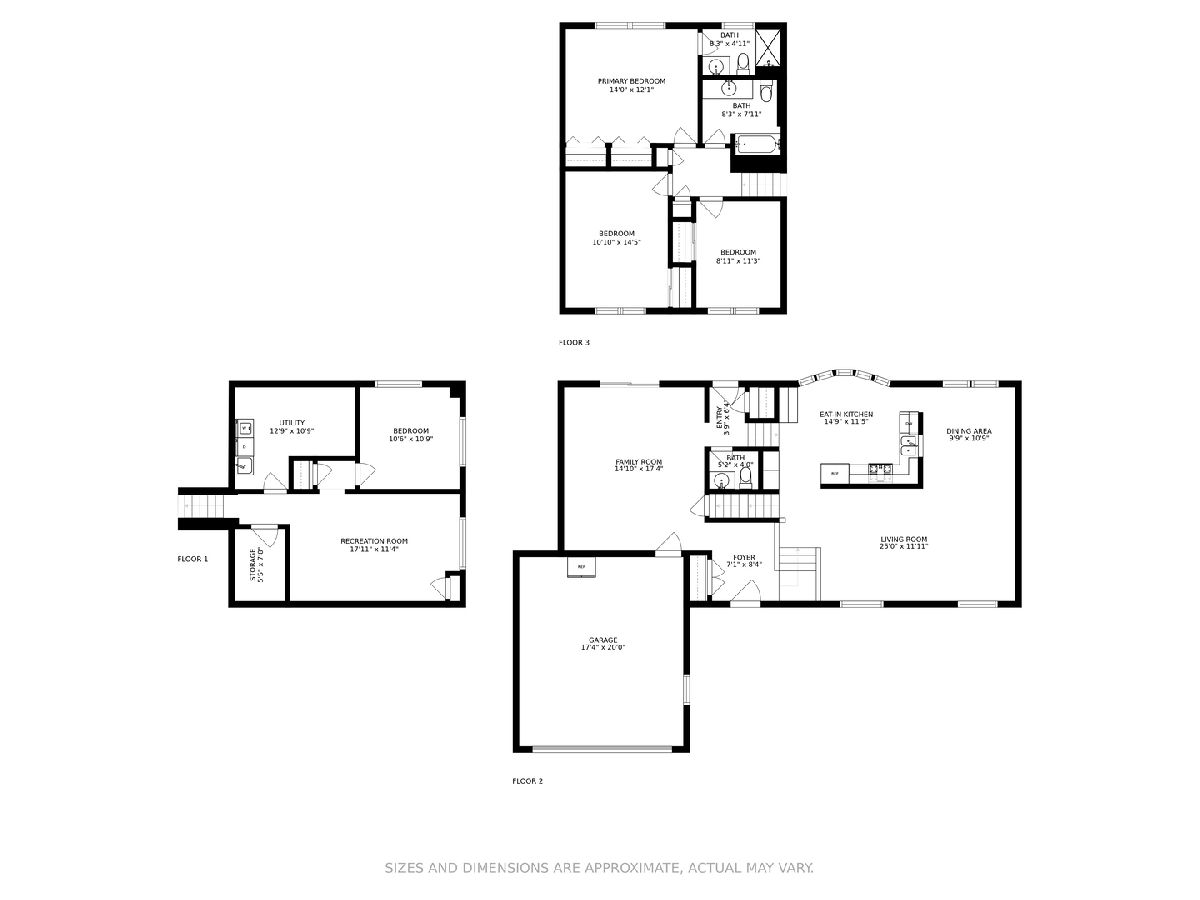
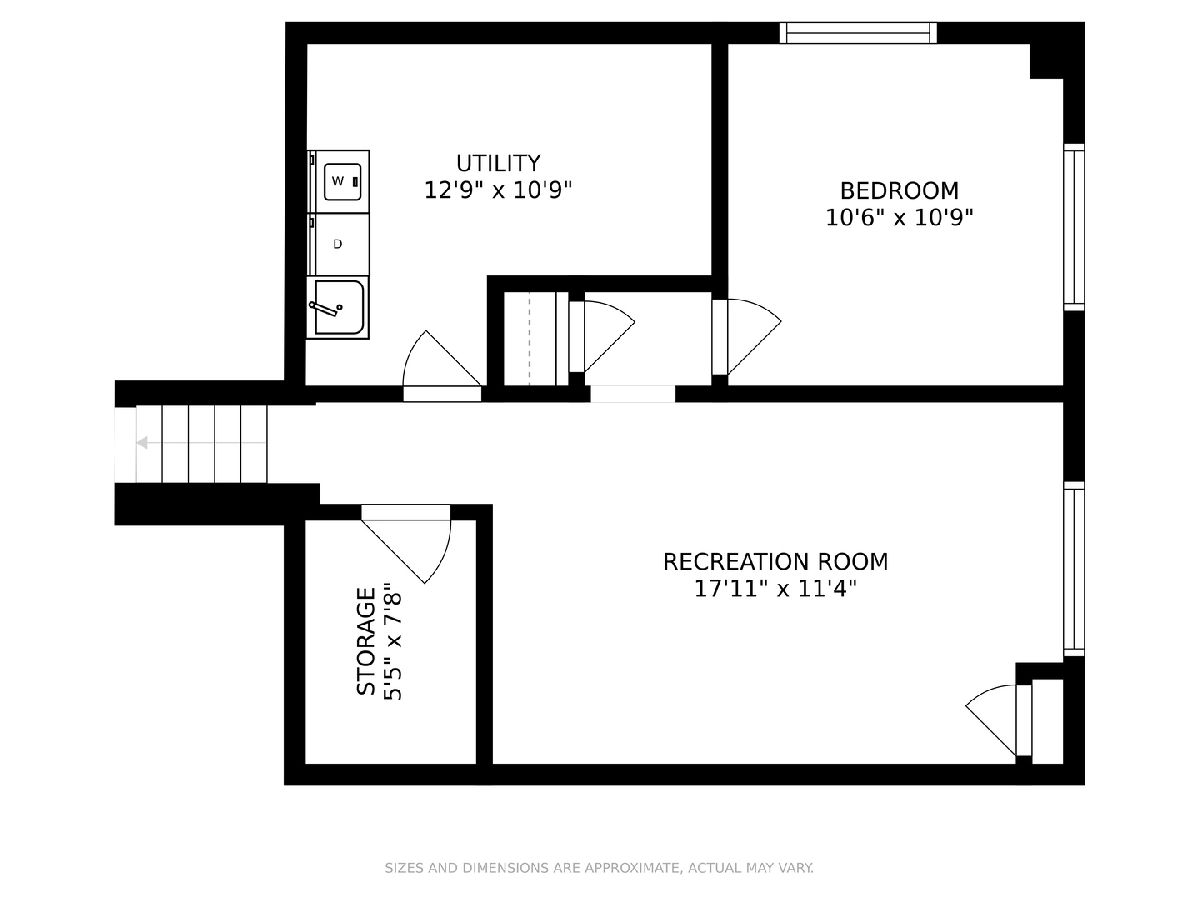
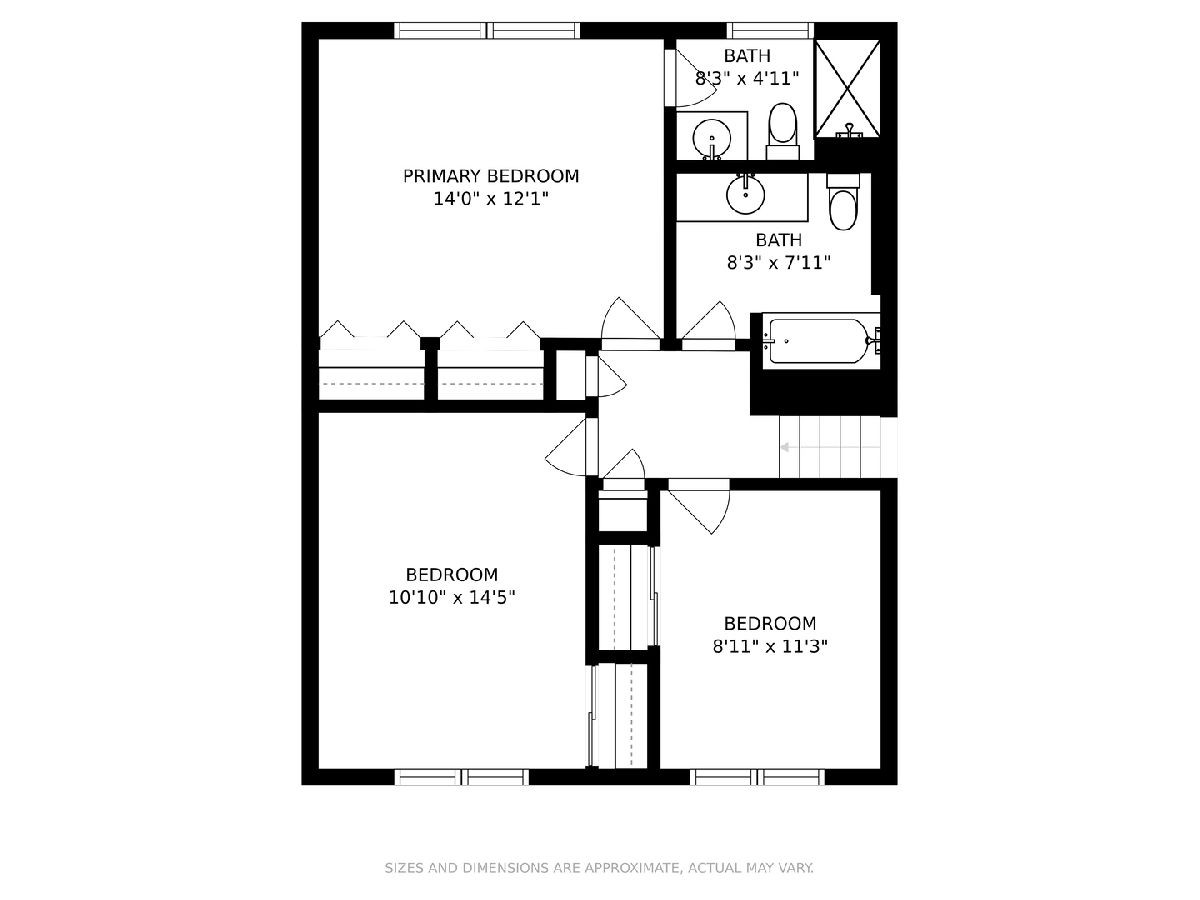
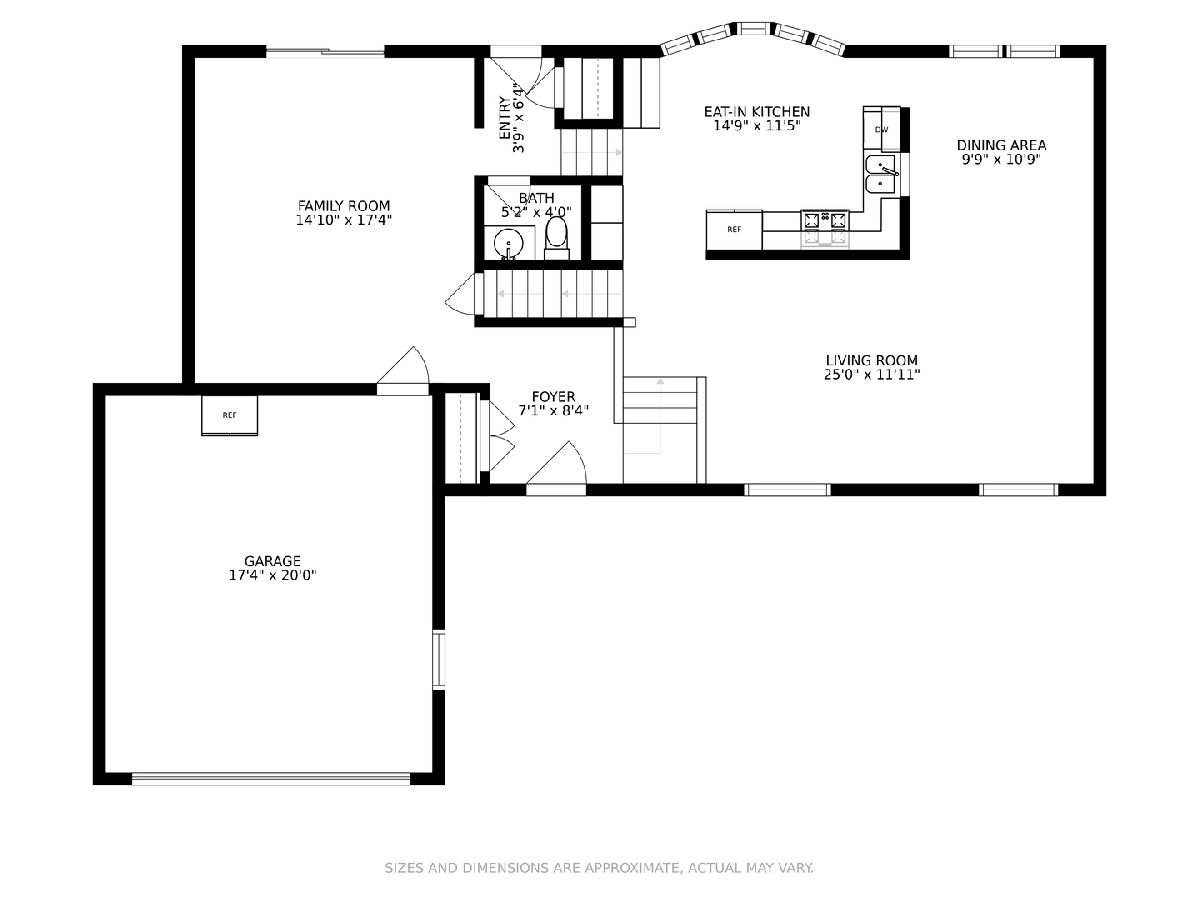
Room Specifics
Total Bedrooms: 4
Bedrooms Above Ground: 3
Bedrooms Below Ground: 1
Dimensions: —
Floor Type: Carpet
Dimensions: —
Floor Type: Carpet
Dimensions: —
Floor Type: Carpet
Full Bathrooms: 3
Bathroom Amenities: Separate Shower
Bathroom in Basement: 0
Rooms: Foyer
Basement Description: Finished,Rec/Family Area,Storage Space
Other Specifics
| 2 | |
| Concrete Perimeter | |
| Concrete | |
| Patio, Porch, Storms/Screens | |
| Corner Lot,Cul-De-Sac,Landscaped | |
| 110X97X114X85 | |
| Unfinished | |
| Full | |
| Hardwood Floors, Built-in Features, Some Carpeting, Some Wood Floors, Drapes/Blinds, Granite Counters, Some Storm Doors, Some Wall-To-Wall Cp | |
| Double Oven, Range, Microwave, Dishwasher, High End Refrigerator, Washer, Dryer, Disposal, Stainless Steel Appliance(s), Cooktop, Range Hood, Gas Cooktop, Gas Oven, Range Hood | |
| Not in DB | |
| Park, Curbs, Sidewalks, Street Lights, Street Paved | |
| — | |
| — | |
| — |
Tax History
| Year | Property Taxes |
|---|---|
| 2013 | $7,019 |
| 2021 | $8,376 |
Contact Agent
Nearby Similar Homes
Nearby Sold Comparables
Contact Agent
Listing Provided By
Coldwell Banker Realty








