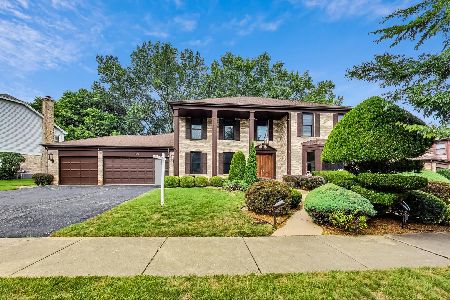3941 Proctor Circle, Arlington Heights, Illinois 60004
$440,000
|
Sold
|
|
| Status: | Closed |
| Sqft: | 2,550 |
| Cost/Sqft: | $176 |
| Beds: | 4 |
| Baths: | 3 |
| Year Built: | 1985 |
| Property Taxes: | $11,857 |
| Days On Market: | 2813 |
| Lot Size: | 0,22 |
Description
Recently updated and move-in ready! From the generous bedrooms to the great play spaces in the basement and yard, this is the ideal home for your family. Beautiful, sun-lit kitchen with white 42" cabinets, tile backsplash, granite counter tops and stainless steel appliances. Eating area leads into the family room with cozy brick fireplace. Large master suite has room for sitting area, luxurious spa-like bathroom boasts whirlpool tub, walk-in shower and double sinks. Full finished basement provides rec room - great family space and ample storage. 1st floor laundry room. Fenced in yard is one of the largest in the neighborhood, with lush landscaping - enjoy the warmer months on the large patio. Neighborhood is fantastic - quiet, tree-lined street on circle allows kids to ride bikes without worrying about traffic. Convenient location - close to schools, Terramere lake, parks, golf course and shops.
Property Specifics
| Single Family | |
| — | |
| Colonial | |
| 1985 | |
| Full | |
| AMERICANA | |
| No | |
| 0.22 |
| Cook | |
| Terramere | |
| 0 / Not Applicable | |
| None | |
| Lake Michigan | |
| Public Sewer | |
| 09930627 | |
| 03062150100000 |
Nearby Schools
| NAME: | DISTRICT: | DISTANCE: | |
|---|---|---|---|
|
Grade School
Henry W Longfellow Elementary Sc |
21 | — | |
|
Middle School
Cooper Middle School |
21 | Not in DB | |
|
High School
Buffalo Grove High School |
214 | Not in DB | |
Property History
| DATE: | EVENT: | PRICE: | SOURCE: |
|---|---|---|---|
| 5 Apr, 2012 | Sold | $355,000 | MRED MLS |
| 28 Feb, 2012 | Under contract | $399,900 | MRED MLS |
| 9 Jan, 2012 | Listed for sale | $399,900 | MRED MLS |
| 25 Jun, 2018 | Sold | $440,000 | MRED MLS |
| 11 May, 2018 | Under contract | $449,900 | MRED MLS |
| 4 May, 2018 | Listed for sale | $449,900 | MRED MLS |
Room Specifics
Total Bedrooms: 4
Bedrooms Above Ground: 4
Bedrooms Below Ground: 0
Dimensions: —
Floor Type: Carpet
Dimensions: —
Floor Type: Carpet
Dimensions: —
Floor Type: Carpet
Full Bathrooms: 3
Bathroom Amenities: Whirlpool,Separate Shower,Double Sink
Bathroom in Basement: 0
Rooms: Eating Area
Basement Description: Finished
Other Specifics
| 2 | |
| Concrete Perimeter | |
| Concrete | |
| Patio, Porch, Storms/Screens | |
| Fenced Yard | |
| 71X137X70X44 | |
| Full | |
| Full | |
| Vaulted/Cathedral Ceilings, Hardwood Floors, First Floor Laundry | |
| Range, Microwave, Dishwasher, Refrigerator, Washer, Dryer, Disposal, Stainless Steel Appliance(s) | |
| Not in DB | |
| Sidewalks, Street Lights, Street Paved | |
| — | |
| — | |
| Wood Burning, Gas Starter |
Tax History
| Year | Property Taxes |
|---|---|
| 2012 | $11,569 |
| 2018 | $11,857 |
Contact Agent
Nearby Similar Homes
Nearby Sold Comparables
Contact Agent
Listing Provided By
Coldwell Banker Residential







