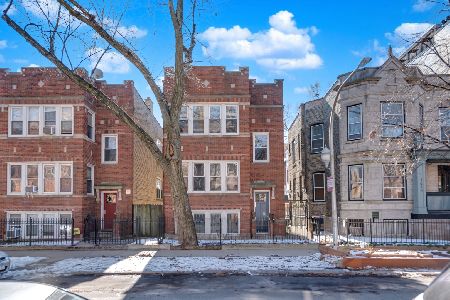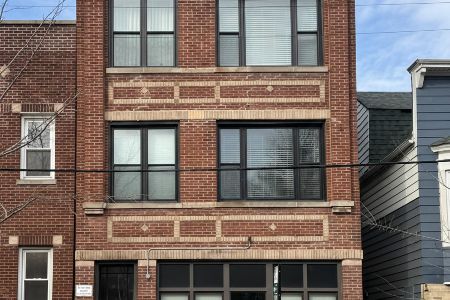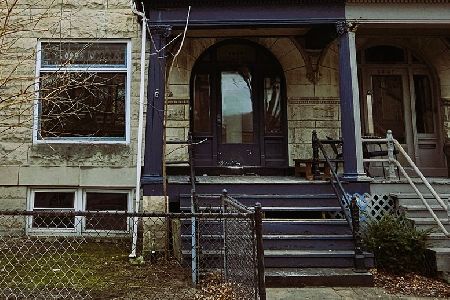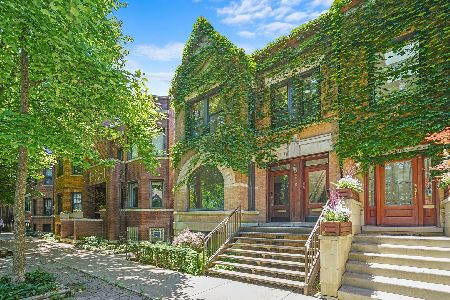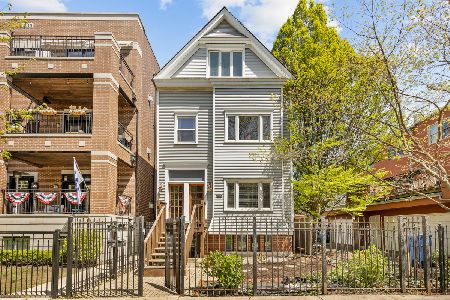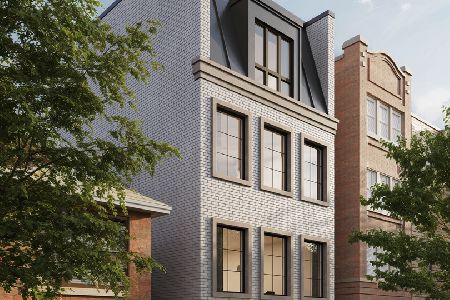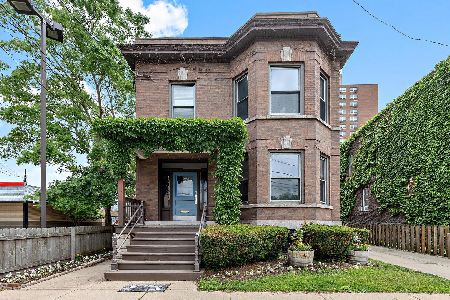3941 Wayne Avenue, Lake View, Chicago, Illinois 60613
$765,000
|
Sold
|
|
| Status: | Closed |
| Sqft: | 0 |
| Cost/Sqft: | — |
| Beds: | 5 |
| Baths: | 0 |
| Year Built: | 1900 |
| Property Taxes: | $18,110 |
| Days On Market: | 2092 |
| Lot Size: | 0,14 |
Description
Must relocate. Ready to deal! Over-sized lot is 42' X 148' rare in LakeView. Large backyard and deck for social distancing and fresh air. Currently set up as a 2 flat but many other possibilities. Well maintained building that can be easily adapted to new owner's needs. Lower unit duplexes to full basement and has 2 bedrooms and 2 full baths. Tin ceilings, hard wood floors, gas fireplace, original built ins, central air, and laundry. Top unit has 3 bedrooms, 1 full bath and laundry. Building has steam radiator heat throughout. Could add on bedrooms if desired. Just replaced flood control system. Great neighborhood on dead end street. Wrigleyville, Southport corridor and sought-after Blaine school district all nearby. Longtime owner is moving on and ready to deal. Why buy a townhouse when you can own your own building? Taxes lowered to $18,110 for 2019 (Assessor valued at $963,000) Just submitted appeal for 2020. MLS # 10725977
Property Specifics
| Multi-unit | |
| — | |
| Brownstone | |
| 1900 | |
| Full | |
| — | |
| No | |
| 0.14 |
| Cook | |
| — | |
| — / — | |
| — | |
| Public | |
| Public Sewer, Sewer-Storm | |
| 10725977 | |
| 14201030640000 |
Property History
| DATE: | EVENT: | PRICE: | SOURCE: |
|---|---|---|---|
| 14 Sep, 2020 | Sold | $765,000 | MRED MLS |
| 11 Aug, 2020 | Under contract | $799,000 | MRED MLS |
| — | Last price change | $833,000 | MRED MLS |
| 27 May, 2020 | Listed for sale | $865,000 | MRED MLS |
| 22 Aug, 2022 | Sold | $875,000 | MRED MLS |
| 21 Jun, 2022 | Under contract | $899,950 | MRED MLS |
| 14 Jun, 2022 | Listed for sale | $899,950 | MRED MLS |
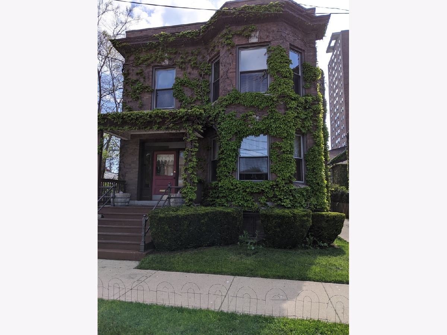
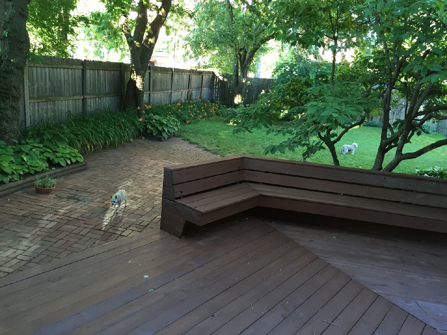
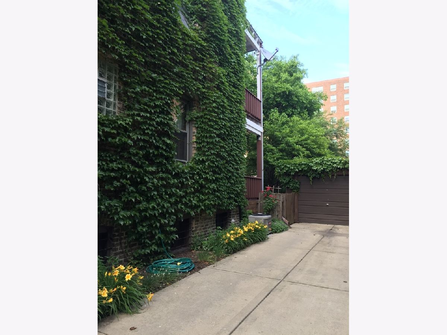
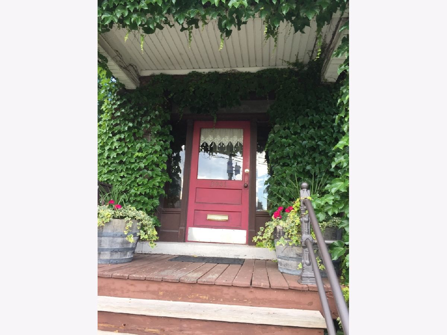
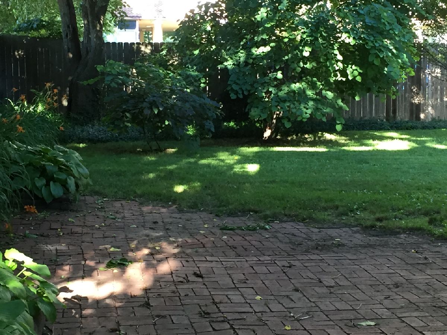
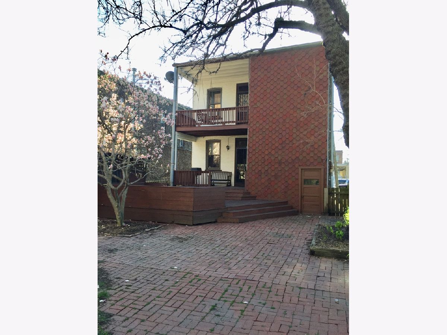
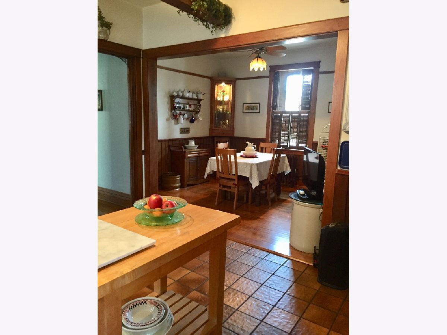
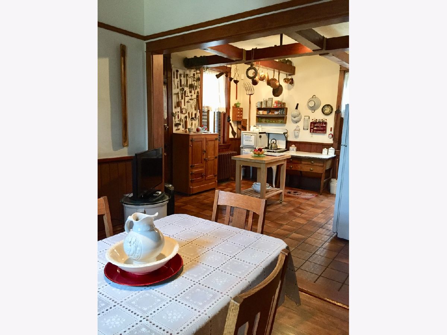
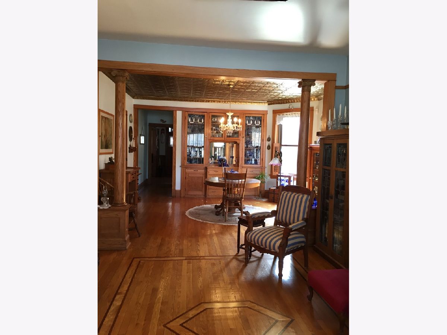
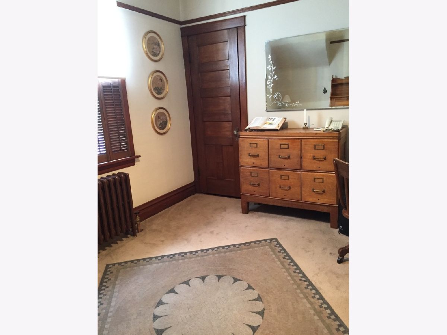
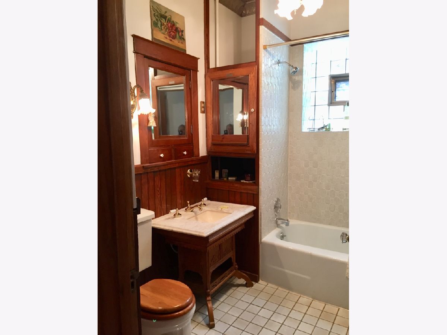
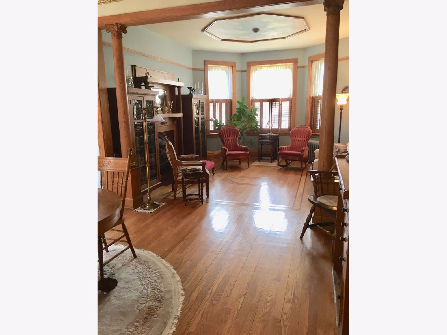
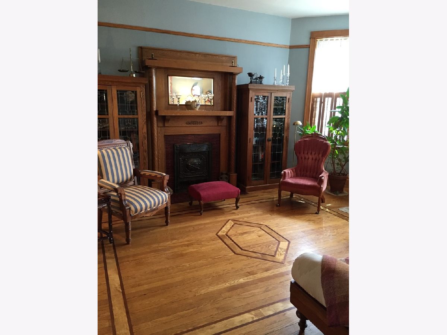
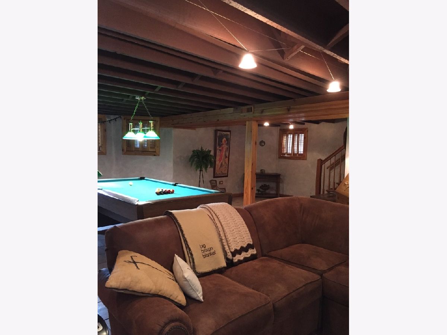
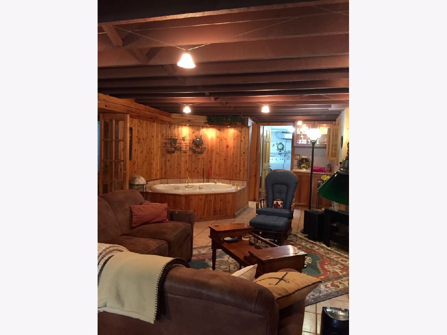
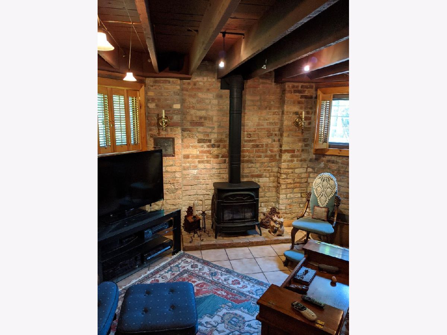
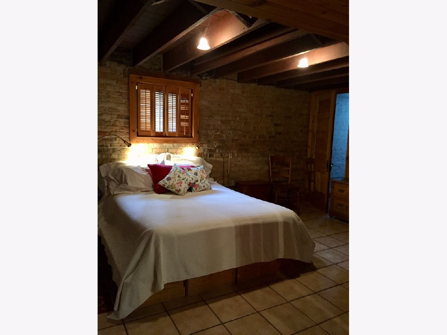
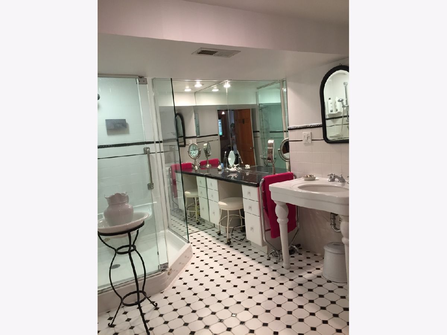
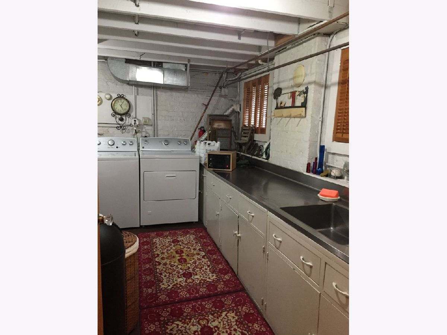
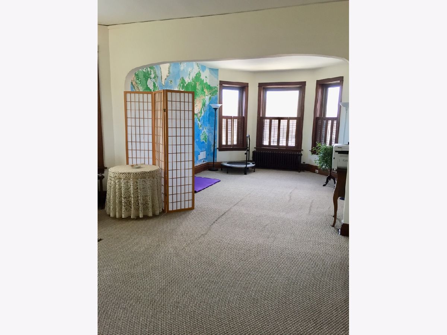
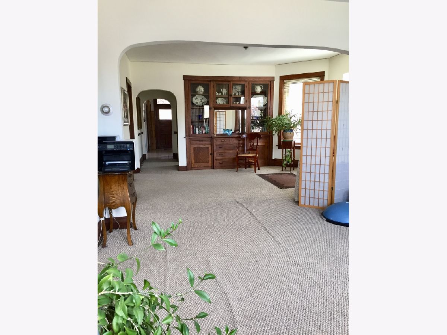
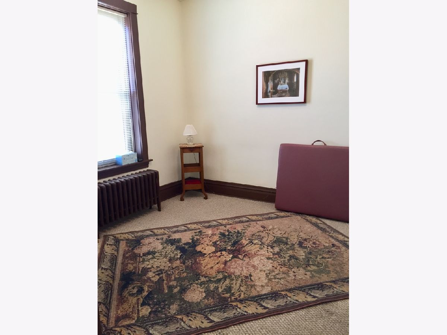
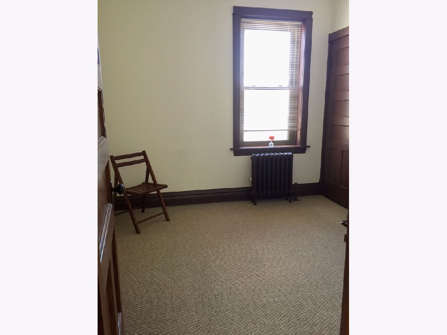
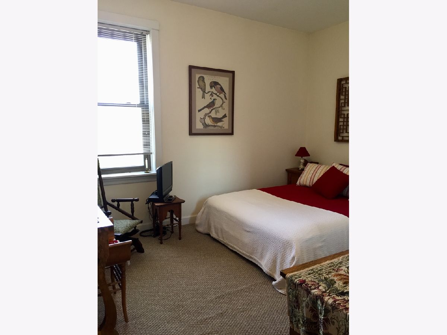
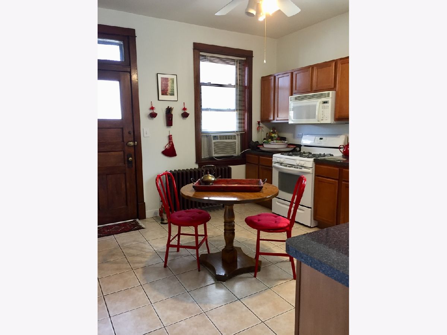
Room Specifics
Total Bedrooms: 5
Bedrooms Above Ground: 5
Bedrooms Below Ground: 0
Dimensions: —
Floor Type: —
Dimensions: —
Floor Type: —
Dimensions: —
Floor Type: —
Dimensions: —
Floor Type: —
Full Bathrooms: 3
Bathroom Amenities: Whirlpool,Separate Shower,Soaking Tub
Bathroom in Basement: —
Rooms: Den,Recreation Room,Utility Room-1st Floor
Basement Description: Finished
Other Specifics
| 1 | |
| Brick/Mortar | |
| — | |
| Balcony, Deck, Outdoor Grill | |
| Cul-De-Sac,Fenced Yard,Irregular Lot,Legal Non-Conforming | |
| 42 X 148 | |
| — | |
| — | |
| — | |
| — | |
| Not in DB | |
| Curbs, Sidewalks, Street Lights, Street Paved | |
| — | |
| — | |
| — |
Tax History
| Year | Property Taxes |
|---|---|
| 2020 | $18,110 |
| 2022 | $18,065 |
Contact Agent
Nearby Similar Homes
Nearby Sold Comparables
Contact Agent
Listing Provided By
Metro Realty Inc.

