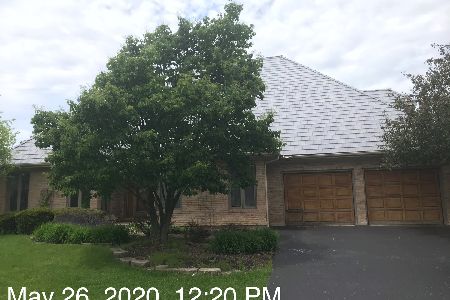3942 Broadmoor Circle, Naperville, Illinois 60564
$440,000
|
Sold
|
|
| Status: | Closed |
| Sqft: | 3,490 |
| Cost/Sqft: | $134 |
| Beds: | 5 |
| Baths: | 3 |
| Year Built: | 1988 |
| Property Taxes: | $13,212 |
| Days On Market: | 4594 |
| Lot Size: | 0,43 |
Description
Beautiful home on cul-de-sac like location*Two story foyer with newer lighting & hardwood flooring*Kitchen with SS fridge, granite counters, & large window with view of gorgeous yard*Vaulted ceiling in family room with fireplace & wet bar*First floor bedroom & full bath*Master suite with sitting room, 2 closets, remodeled bath-walk in shower*Deck & patio to enjoy the huge backyard*Newer windows*Swim & tennis in sub!
Property Specifics
| Single Family | |
| — | |
| Tudor | |
| 1988 | |
| Full | |
| — | |
| No | |
| 0.43 |
| Du Page | |
| White Eagle | |
| 0 / Not Applicable | |
| None | |
| Public | |
| Public Sewer | |
| 08374443 | |
| 0733301031 |
Nearby Schools
| NAME: | DISTRICT: | DISTANCE: | |
|---|---|---|---|
|
Grade School
White Eagle Elementary School |
204 | — | |
|
Middle School
Still Middle School |
204 | Not in DB | |
|
High School
Waubonsie Valley High School |
204 | Not in DB | |
Property History
| DATE: | EVENT: | PRICE: | SOURCE: |
|---|---|---|---|
| 7 Nov, 2013 | Sold | $440,000 | MRED MLS |
| 11 Oct, 2013 | Under contract | $467,500 | MRED MLS |
| — | Last price change | $475,000 | MRED MLS |
| 20 Jun, 2013 | Listed for sale | $484,900 | MRED MLS |
| 8 Jun, 2020 | Sold | $420,000 | MRED MLS |
| 13 Apr, 2020 | Under contract | $449,900 | MRED MLS |
| — | Last price change | $465,000 | MRED MLS |
| 19 Dec, 2019 | Listed for sale | $479,900 | MRED MLS |
| 9 Jan, 2026 | Listed for sale | $750,000 | MRED MLS |
Room Specifics
Total Bedrooms: 5
Bedrooms Above Ground: 5
Bedrooms Below Ground: 0
Dimensions: —
Floor Type: Carpet
Dimensions: —
Floor Type: Carpet
Dimensions: —
Floor Type: Carpet
Dimensions: —
Floor Type: —
Full Bathrooms: 3
Bathroom Amenities: Separate Shower,Double Sink,Garden Tub
Bathroom in Basement: 0
Rooms: Bedroom 5,Sitting Room
Basement Description: Unfinished
Other Specifics
| 3 | |
| Concrete Perimeter | |
| — | |
| — | |
| — | |
| 56X158X144X56X136 | |
| — | |
| Full | |
| Vaulted/Cathedral Ceilings, Bar-Wet, Hardwood Floors, First Floor Bedroom, In-Law Arrangement, First Floor Full Bath | |
| Microwave, Dishwasher, Refrigerator, Washer, Dryer, Disposal | |
| Not in DB | |
| Clubhouse, Pool, Tennis Courts, Sidewalks | |
| — | |
| — | |
| — |
Tax History
| Year | Property Taxes |
|---|---|
| 2013 | $13,212 |
| 2020 | $13,160 |
| 2026 | $15,126 |
Contact Agent
Nearby Similar Homes
Nearby Sold Comparables
Contact Agent
Listing Provided By
Baird & Warner








