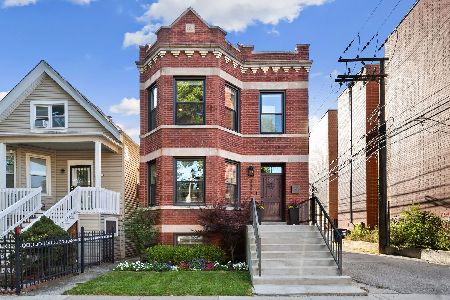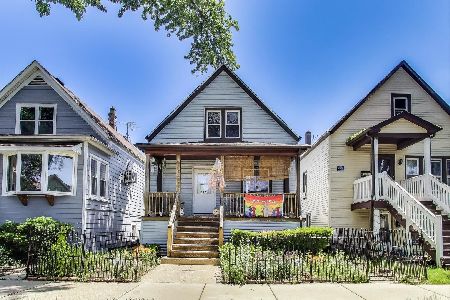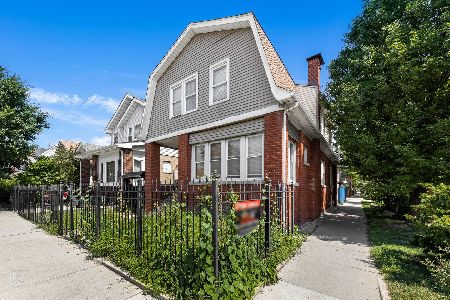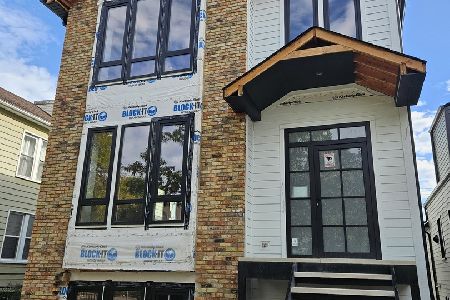3942 Troy Street, Irving Park, Chicago, Illinois 60618
$730,000
|
Sold
|
|
| Status: | Closed |
| Sqft: | 3,300 |
| Cost/Sqft: | $227 |
| Beds: | 3 |
| Baths: | 4 |
| Year Built: | 2017 |
| Property Taxes: | $0 |
| Days On Market: | 2670 |
| Lot Size: | 0,00 |
Description
Incredible value in Irving Park with extra deep garage you won't find anywhere else! Just steps away from shopping and restaurants and everything else the city has to offer. Craftsmanship and attention to detail throughout. 1st floor welcomes you with open living room w/ fireplace, dining room and a chef's kitchen with modern grey Shaker custom cabinetry, an island and quartz counter tops. Powder room & walk-in pantry off the kitchen. Adjacent family room offers lots of natural light. 2nd floor with 3 bedrooms, 2 full bathrooms, ample closet space, and conveniently located laundry room. Master suite features two walk-in closets and elegant bathroom with heated floor, custom shower and double vanity. Lower lever offers big windows, huge rec room w/ wet bar and second wine cooler, full bath with separate shower and spacious 4th bedroom. All bedrooms have walk-in closets! James Hardie siding, alarm system, intercom, wired for surround sound. New construction next door.
Property Specifics
| Single Family | |
| — | |
| — | |
| 2017 | |
| Full | |
| — | |
| No | |
| — |
| Cook | |
| — | |
| 0 / Not Applicable | |
| None | |
| Public | |
| Public Sewer | |
| 10058662 | |
| 13241000190000 |
Property History
| DATE: | EVENT: | PRICE: | SOURCE: |
|---|---|---|---|
| 27 Dec, 2016 | Sold | $205,000 | MRED MLS |
| 16 Dec, 2016 | Under contract | $224,900 | MRED MLS |
| — | Last price change | $239,900 | MRED MLS |
| 21 Jul, 2016 | Listed for sale | $309,900 | MRED MLS |
| 22 Mar, 2019 | Sold | $730,000 | MRED MLS |
| 6 Feb, 2019 | Under contract | $749,900 | MRED MLS |
| 21 Aug, 2018 | Listed for sale | $749,900 | MRED MLS |
Room Specifics
Total Bedrooms: 4
Bedrooms Above Ground: 3
Bedrooms Below Ground: 1
Dimensions: —
Floor Type: Hardwood
Dimensions: —
Floor Type: Hardwood
Dimensions: —
Floor Type: Carpet
Full Bathrooms: 4
Bathroom Amenities: Separate Shower,Double Sink,Full Body Spray Shower,Soaking Tub
Bathroom in Basement: 1
Rooms: Recreation Room
Basement Description: Finished
Other Specifics
| 2 | |
| Concrete Perimeter | |
| — | |
| Patio | |
| Corner Lot,Fenced Yard | |
| 25X125X20X7X120 | |
| — | |
| Full | |
| Skylight(s), Bar-Wet, Hardwood Floors, Heated Floors, Second Floor Laundry | |
| Range, Microwave, Dishwasher, Refrigerator, Washer, Dryer, Disposal, Stainless Steel Appliance(s), Wine Refrigerator, Range Hood | |
| Not in DB | |
| Sidewalks, Street Lights, Street Paved | |
| — | |
| — | |
| Gas Log, Gas Starter |
Tax History
| Year | Property Taxes |
|---|---|
| 2016 | $3,351 |
Contact Agent
Nearby Similar Homes
Nearby Sold Comparables
Contact Agent
Listing Provided By
HomeSmart Realty Group













